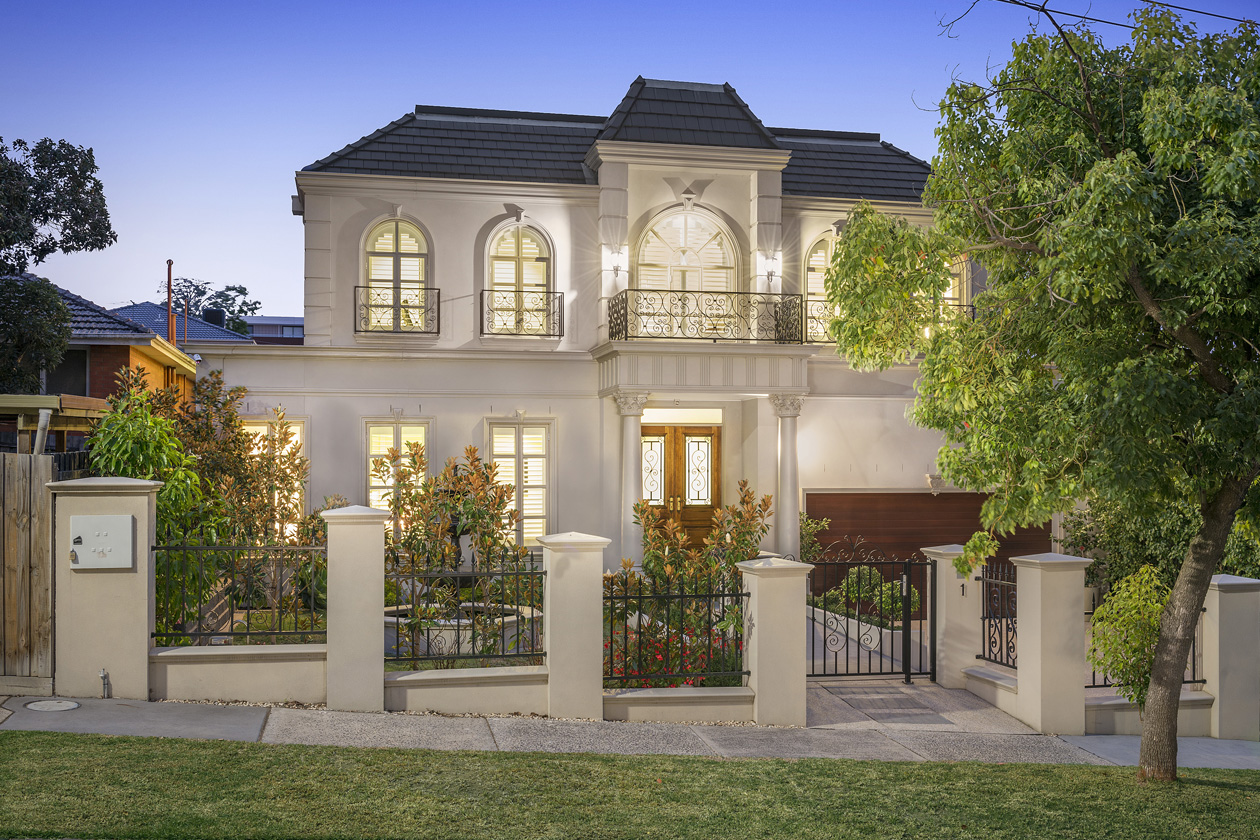For more details and viewing please call Philip Webb - Doncaster East on Display phone number
Combining sophisticated elegance, generous zoned living, and an impeccable French Provincial style that families will fall head over heels for, this luxurious 5 bedroom + study, 5 bathroom oasis is sheer brilliance in the coveted Balwyn High School zone. Stunning high ceilings, wide oak floors, arched windows, plantation shutters, and marble and stone surfaces come together to create a true sense of lavish living. The enviable downstairs living spaces consist of separate formal lounge and dining rooms, expansive family room with tranquil gas fireplace, and a dedicated space for casual meals, meanwhile the Calacatta marble kitchen is a home cooks dream boasting a large island bench, premium appliances, and a stone butlers pantry. A downstairs guest bedroom has its own double vanity ensuite and walk-in robe, while all the upstairs bedrooms all have WIRs including the enormous master haven which owns a deluxe ensuite and its own private study/retreat. The open upstairs rumpus room has tremendous flexibility and easy access to the exquisite bathroom with marble tiles and freestanding bath, while back downstairs and outside, the stunning north-west facing undercover deck and tranquil solar heated pool (serviced by a bathroom) will get a workout in the warmer months. Love the beautiful tree-lined street and location near Balwyn Shopping Centre, prestigious primary and secondary schools, recreation reserves, and trams.
Features:
*On a spacious 666 sqm (approx.) block
*Gas ducted heating, refrigerated cooling
*Security gate and a double remote garage
*Near some of Melbournes finest schools
*Moments to local cafes and Palace Cinema
*Close to Balwyn Park and Deepdene Park
If you have any enquiries please contact Philip Webb - Doncaster East direct on Display phone number


















