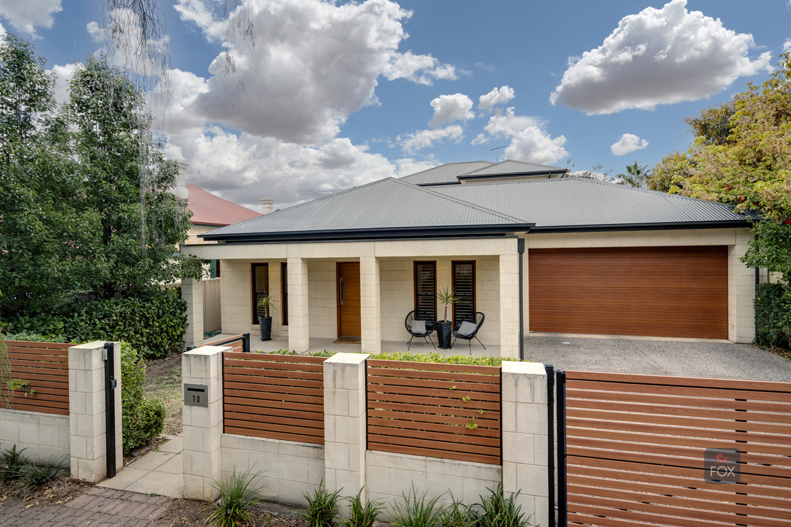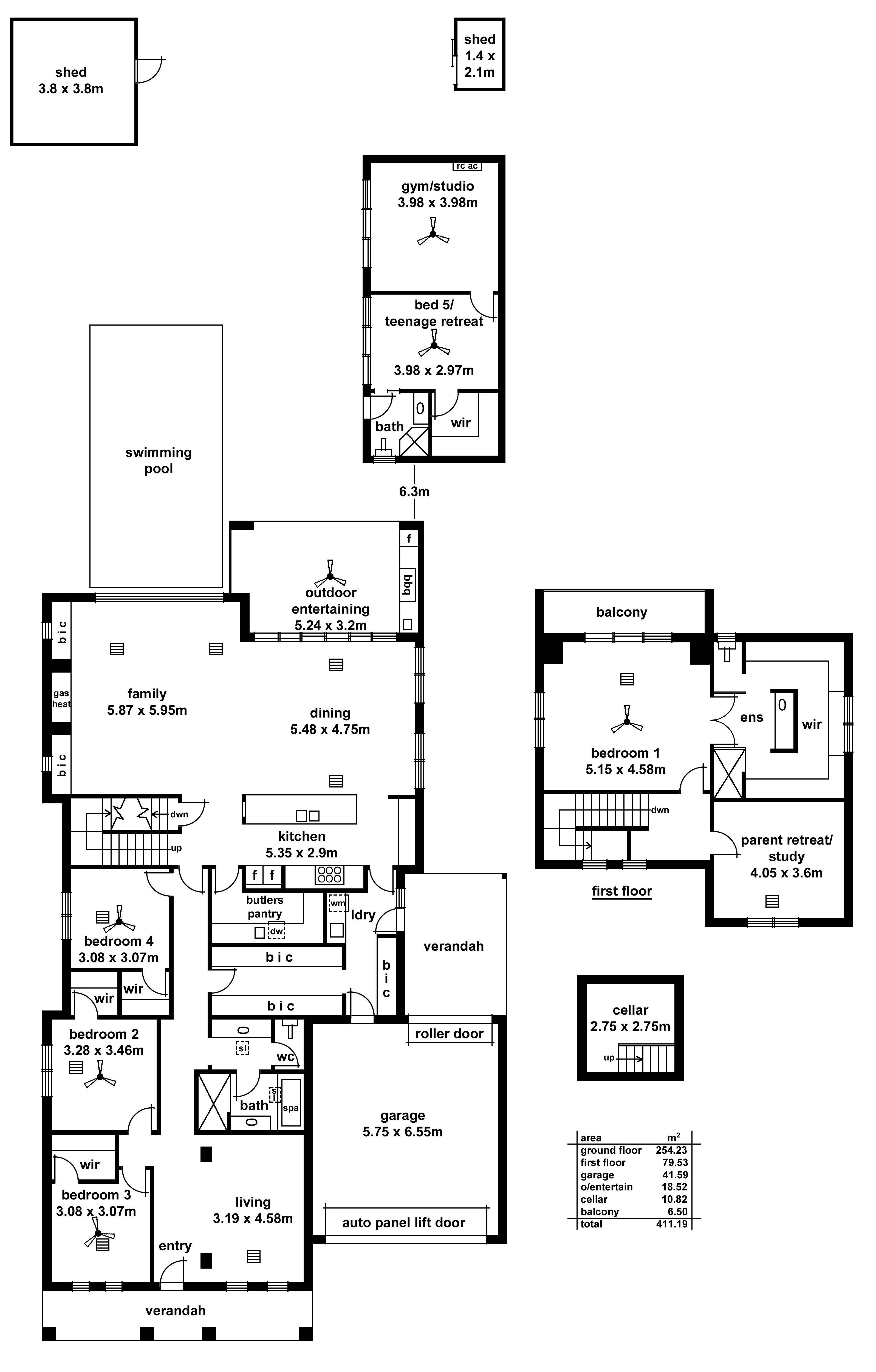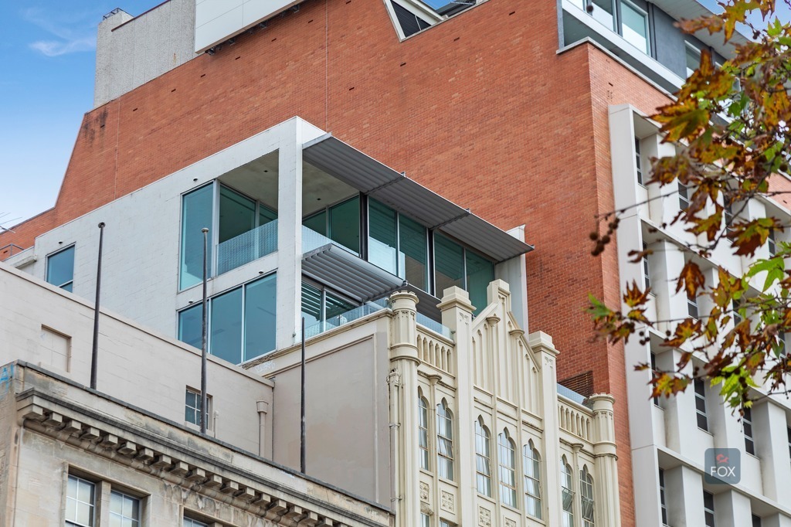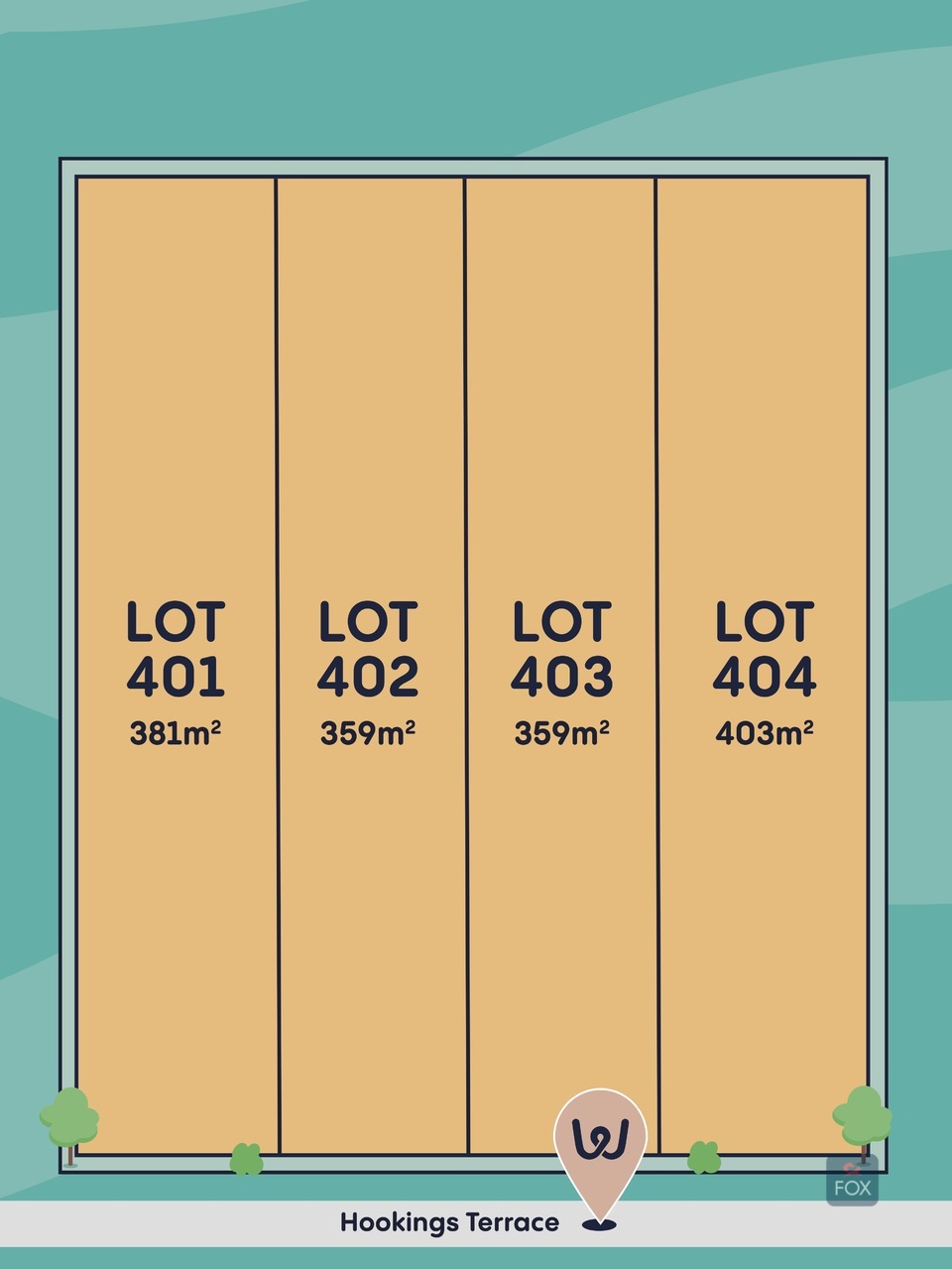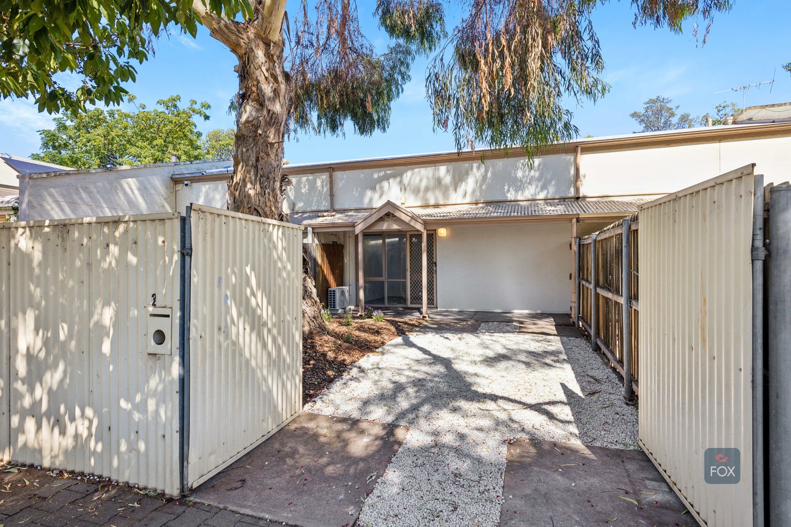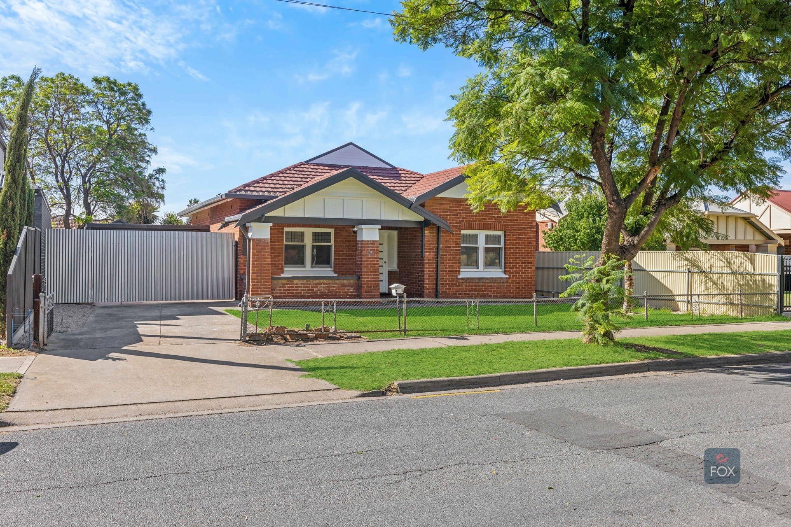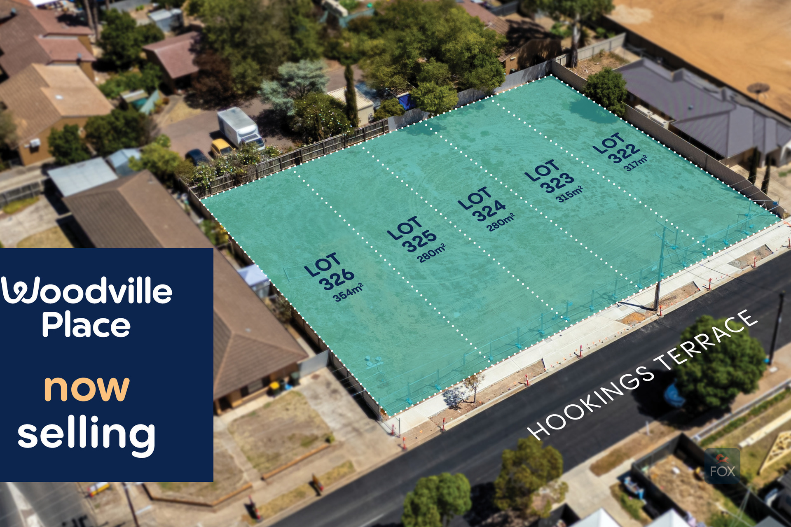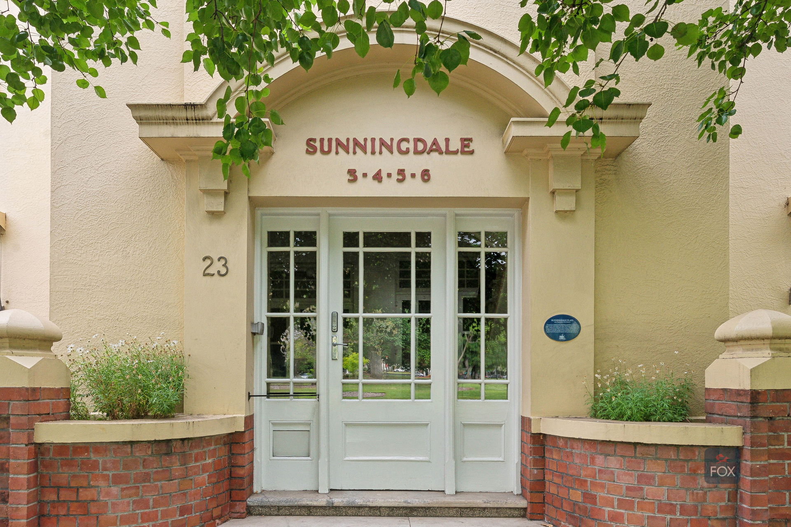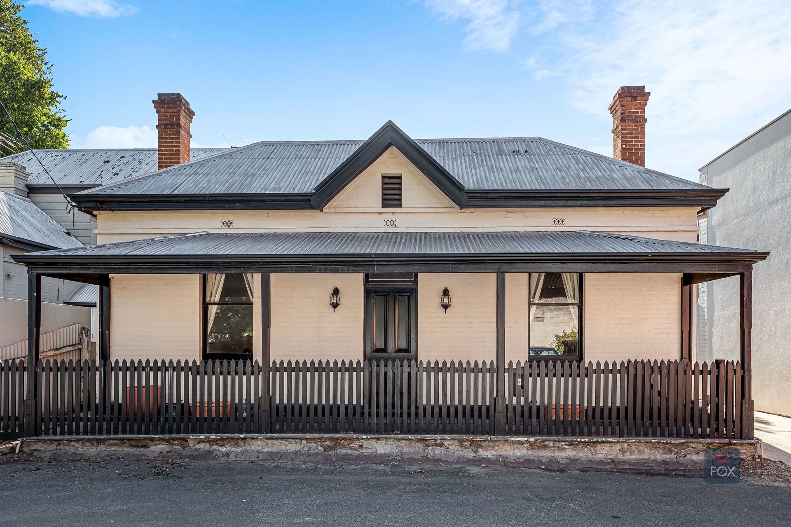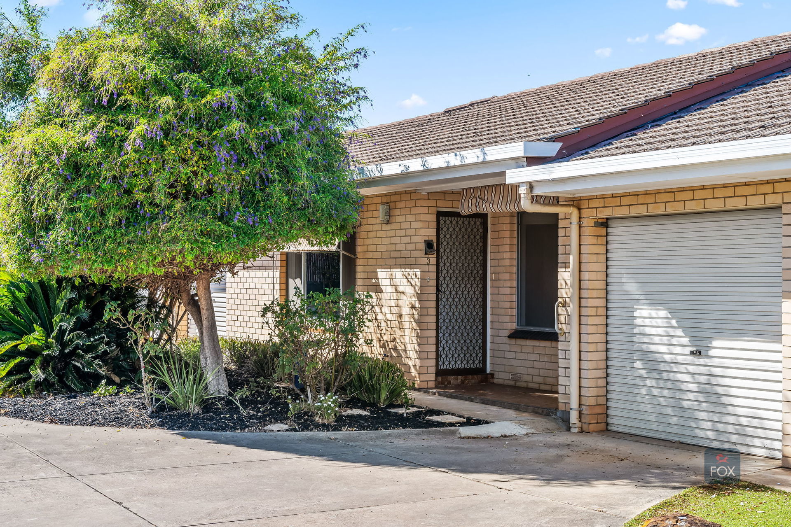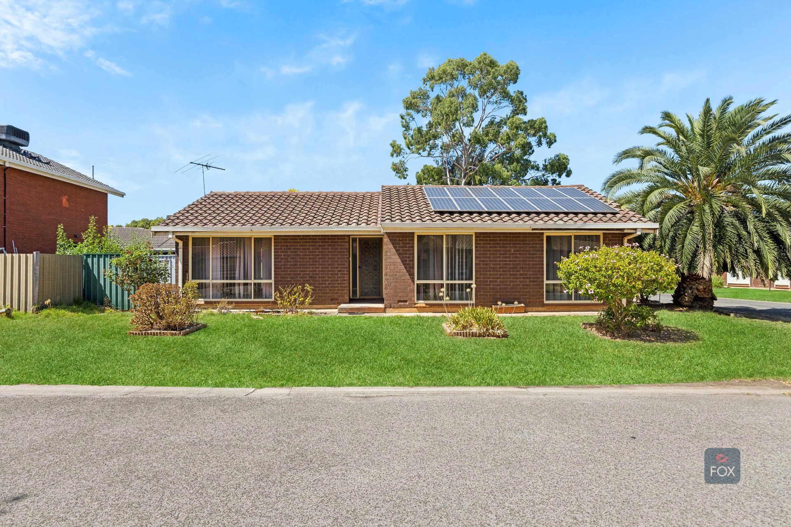For more details and viewing please call Fox Real Estate on Display phone number
The combination of contemporary design and finishes, plus a perfect Prospect address ensures this sophisticated dual level residence delivers every family requirement for todays modern living. Stroll to Prospect Road, premiere schools, North Adelaide, and the City.
Featuring a neutral colour palette throughout, step inside and you will immediately feel at home with the high ceilings, window shutters, plush carpet and floating timber floors.
Enjoy multiple living areas plus a detached gym/studio, 5 bedrooms and 3 luxurious bathrooms plus a double garage and additional secure off-street parking, this home has an abundance of room for the largest of families!
Designed for everyday life and the celebrations of life milestones – an extraordinary floor to ceiling window and stacker doors open to reveal an enviable outdoor entertaining area and solar heated pool, perfect for those special events.
Why we love this home:
• Built in 2013
• 3 metre ceilings
• Kitchen features Euro appliances, stone benchtops and butlers pantry
• Mud room with extensive cupboard storage
• Ducted reverse cycle air conditioning and open flame gas fire place
• Solar heated saltwater pool
• Cellar 2.75m x 2.75m
• 7kw solar system
• 5 bedrooms all feature ceiling fans, plus additional parent retreat / study
• A king size master bedroom with private balcony, sparkling ensuite and impressive walk-in robe
• Detached gym/studio and bedroom 5 also featuring walk in robe and bathroom
• Security system
• Outdoor entertaining patio
• Tool shed and garden shed
• Double garage, plus additional off-street parking
• Mature and manicured gardens with auto watering system
All information provided (including but not limited to the propertys land size, floor plan and floor size, building age and general property description) has been obtained from sources deemed reliable, however, we cannot guarantee the information is accurate and we accept no liability for any errors or oversights. Interested parties should make their own enquiries and obtain their own legal advice.
If you have any enquiries please contact Fox Real Estate direct on Display phone number


