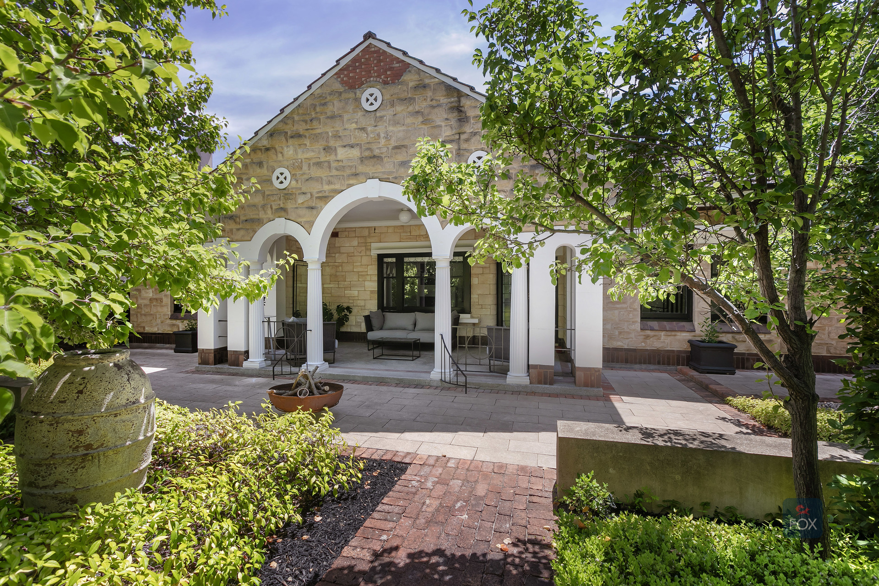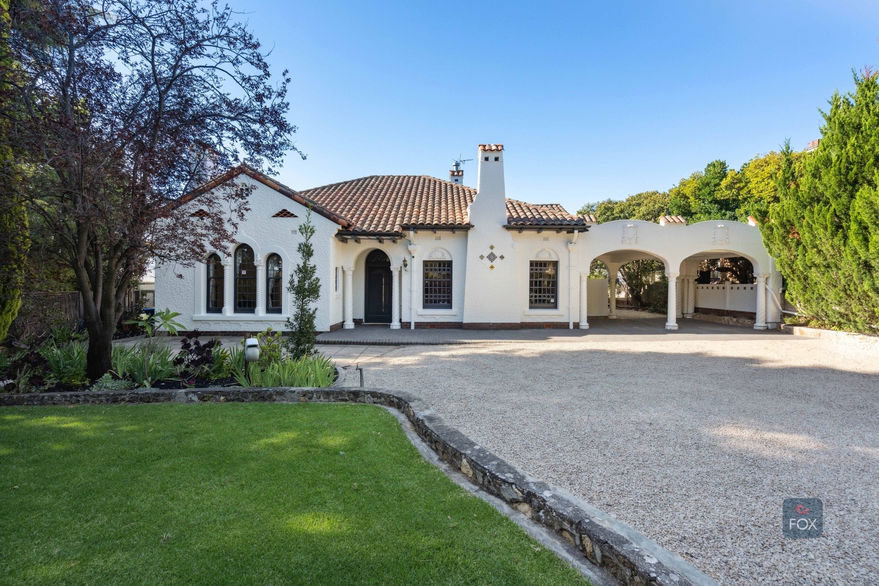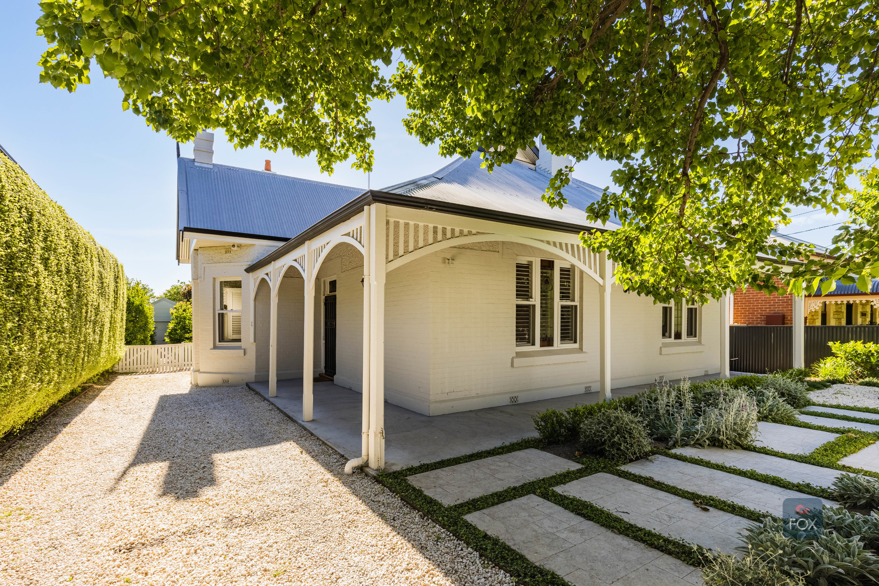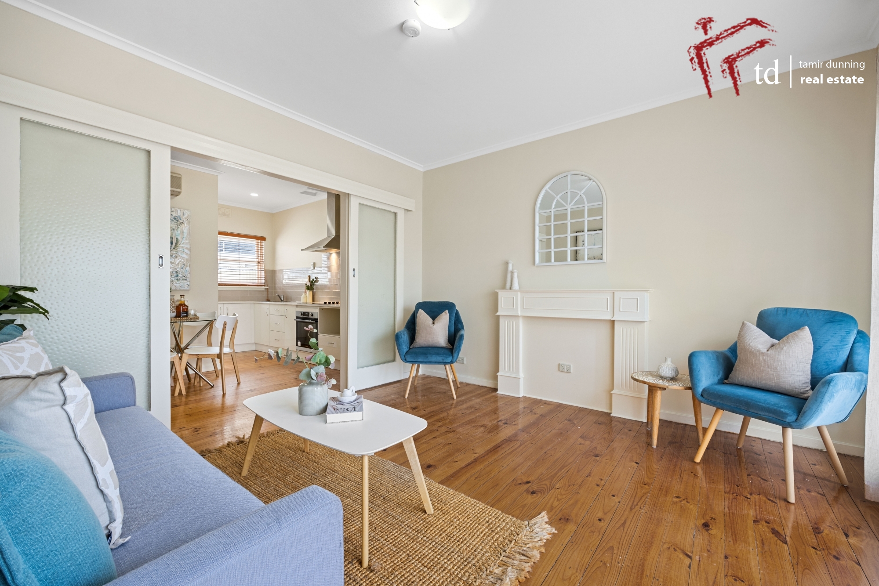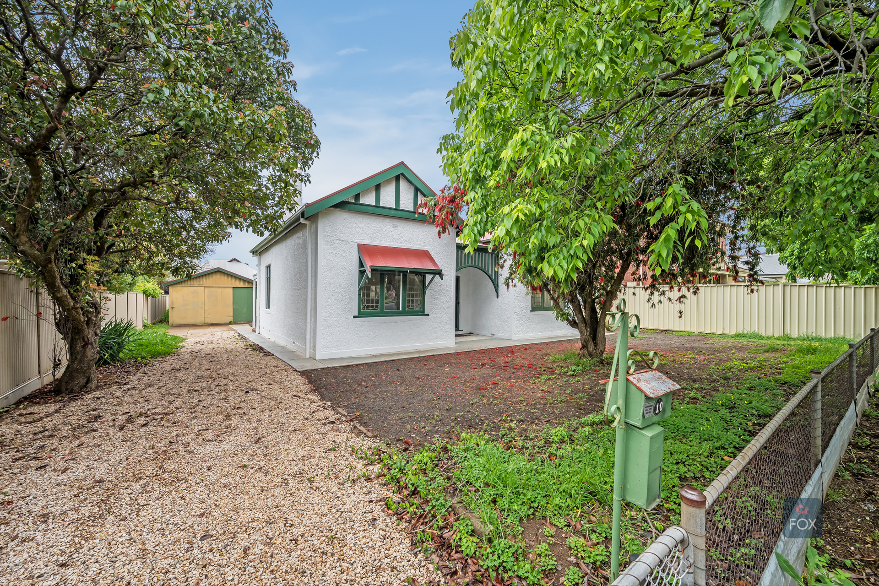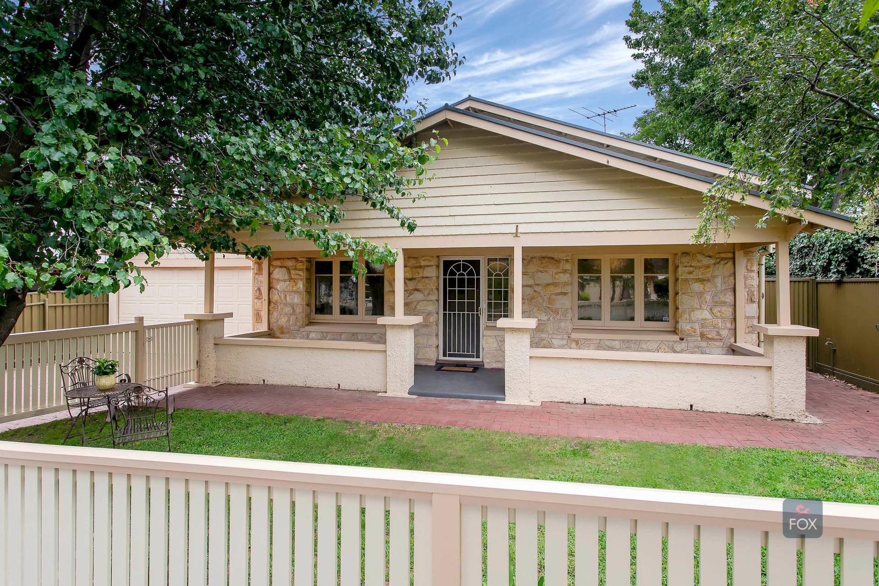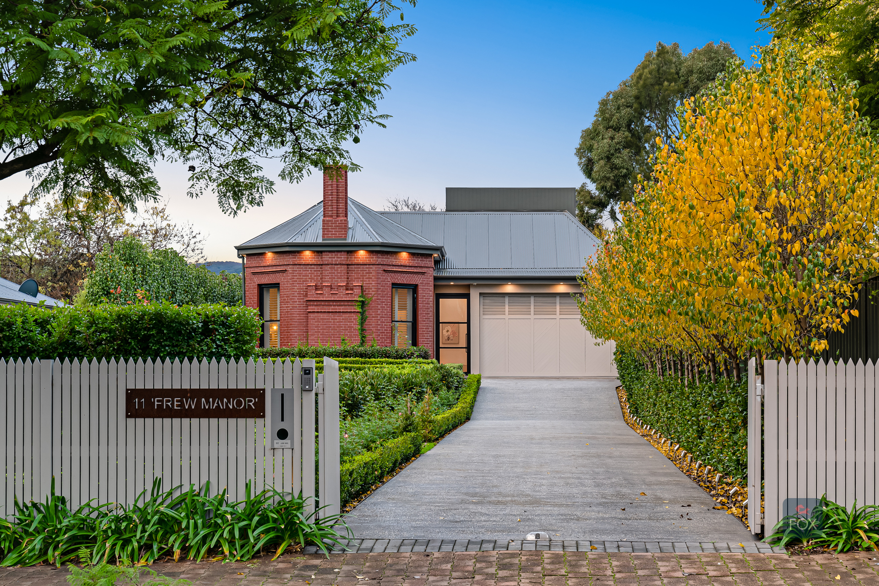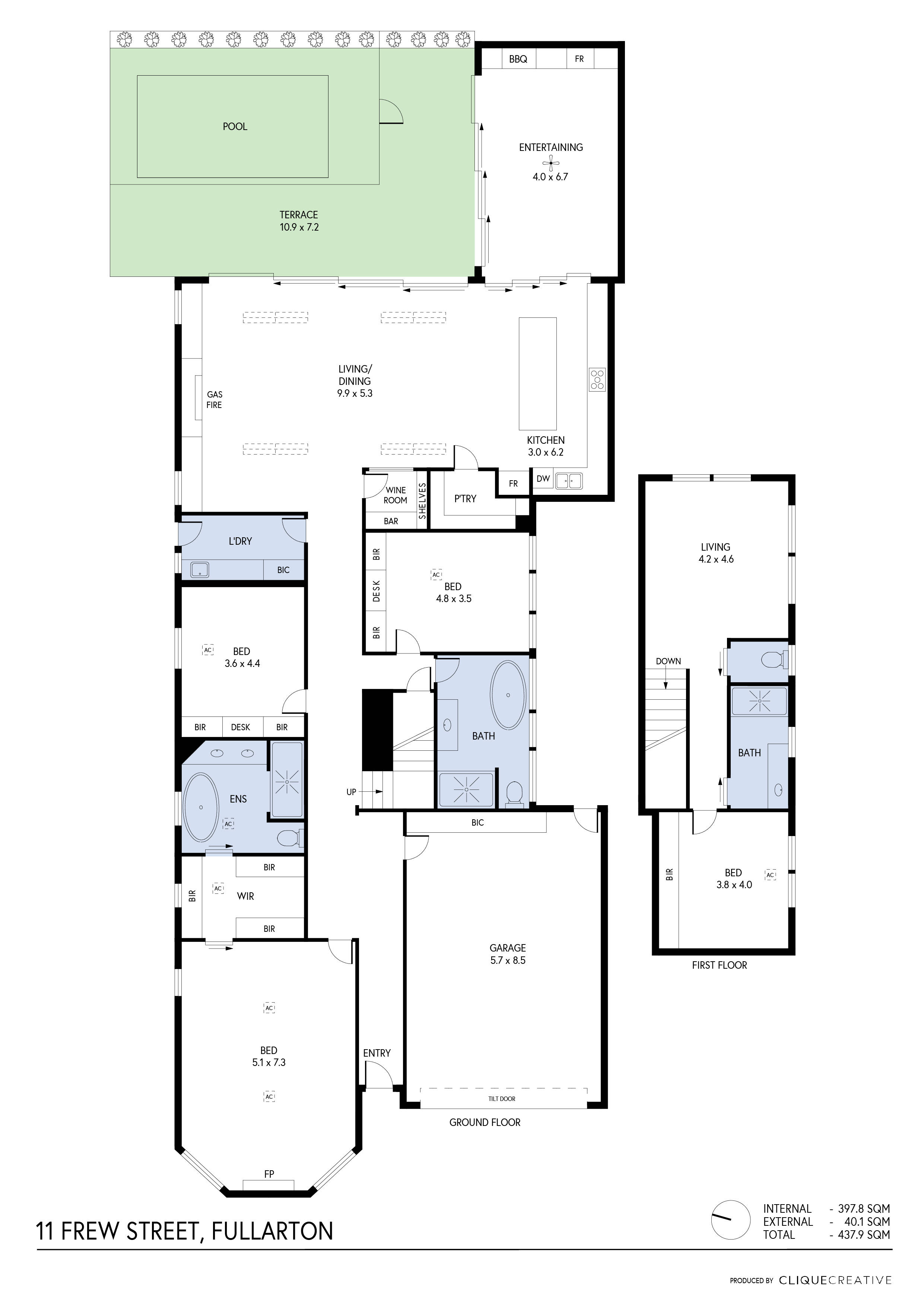For more details and viewing please call Fox Real Estate on Display phone number
A stunning triumph of design offering an effortless fusion of indoor/outdoor living and entertaining over 2 exciting levels.
Capacious main bedroom suite on ground with feature timber herringbone ceiling and hotel-inspired ensuite, plus 3 family bedrooms and 2 spectacular bathrooms, amazing designer open plan living and dining overlooking the pool and all year-round pavilion with outdoor kitchen.
Valuable upstairs accommodation comprising bedroom 4, sparkling bathroom and teenage living or home office. A truly international standard exclusive family residence that will take your breath away.
Other features include:
- 3.9m approx. ceilings
- Feature track lighting
- Outdoor shower
- SONOS audio
- Oak parquetry flooring
- Wine room with Liebherr fridge
- Loggia with BBQ and rangehood and bar fridge
- 2 x r/c air conditioning systems
- 13.6 kW approx. solar system
- Programmable lighting
- 3x large screen TVs
- Motorised blinds
- Plantation shutters throughout
- Extensive exterior garden lighting
- Established landscaped gardens
- Auto reticulation watering system
- Auto front perimeter gate
- Gas fireplace
- Intercom, security and CCTV
- 2 x gas hot water system
- Keyless entry with card or remote access
- Robotic lawn mower
- NBN installed
- Architecture firm was Glasgow Hart
Of historical note - in the 1840s it was commissioned and built for businessman James Frew and his wife Jane Fullarton, hence the suburbs of Fullarton and Frewville.
Council Rates | $5,779.35 pa
SA Water | not declared
ESL | $517.65
Year Built | 1848
Are you thinking of purchasing this property as an investment? Speak with our Property Management team on how we can assist you.
All information provided (including but not limited to the propertys land size, floor plan and floor size, building age and general property description) has been obtained from sources deemed reliable, however, we cannot guarantee the information is accurate and we accept no liability for any errors or oversights. Interested parties should make their own enquiries and obtain their own legal advice. Should this property be scheduled for auction, the Vendors Statement can be inspected at our office for 3 consecutive business days prior to the auction and at the auction for 30 minutes before it starts.
If you have any enquiries please contact Fox Real Estate direct on Display phone number

