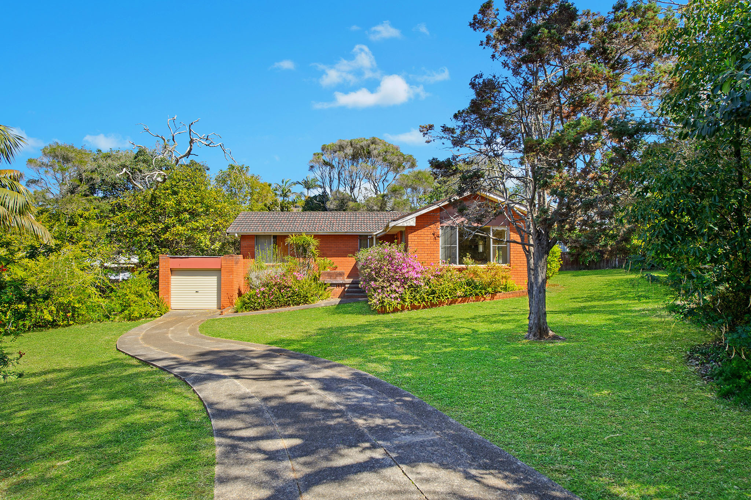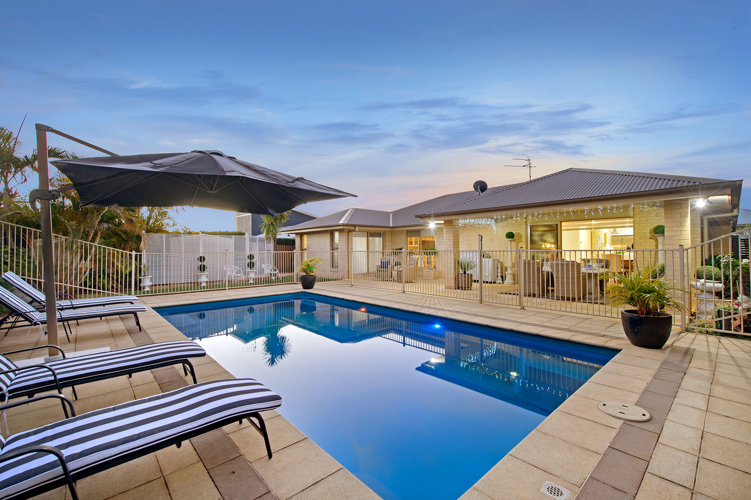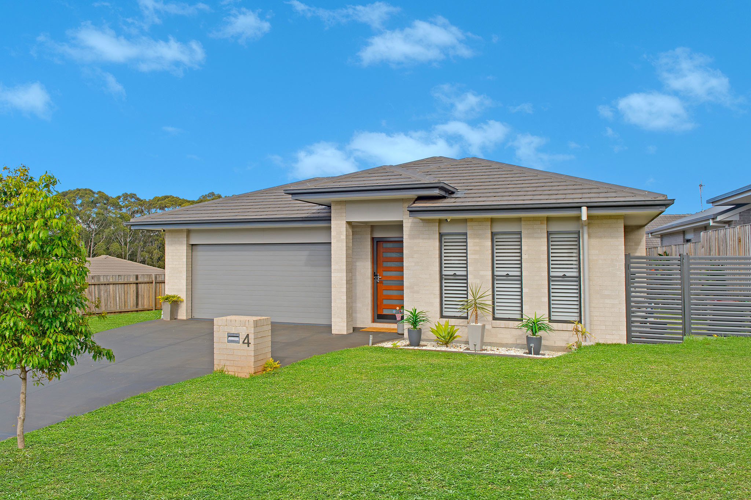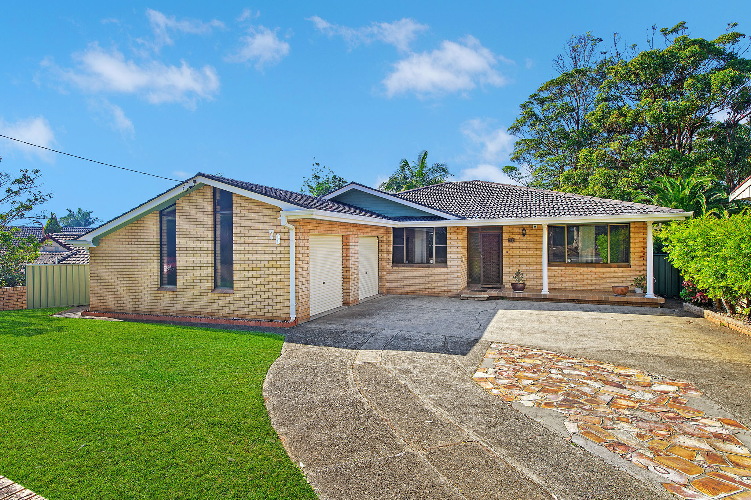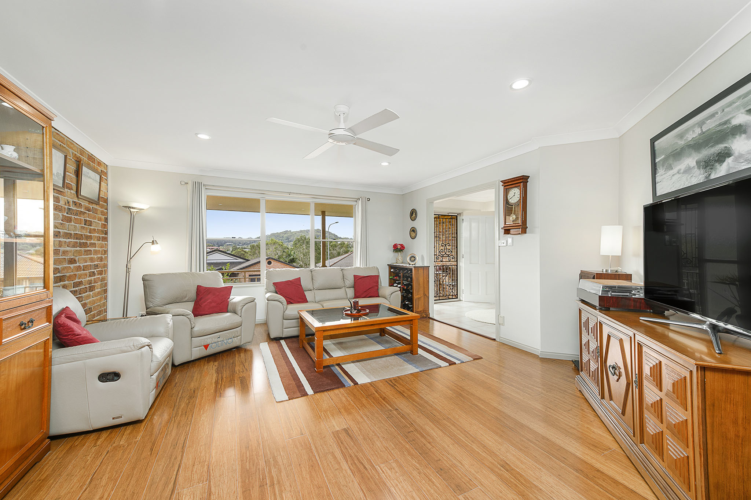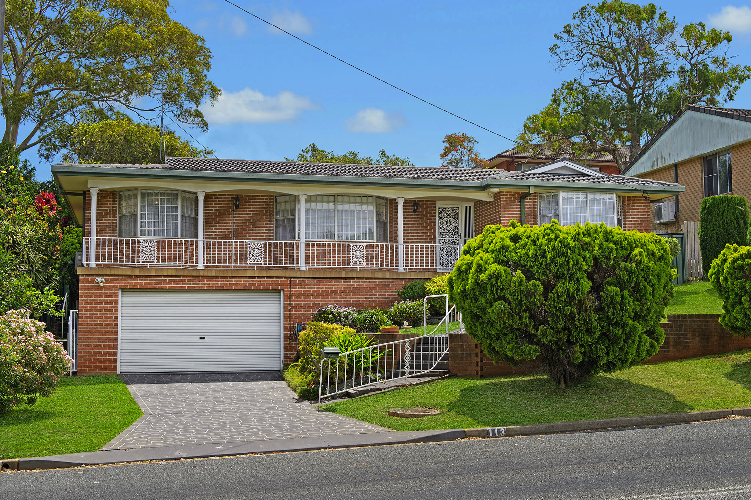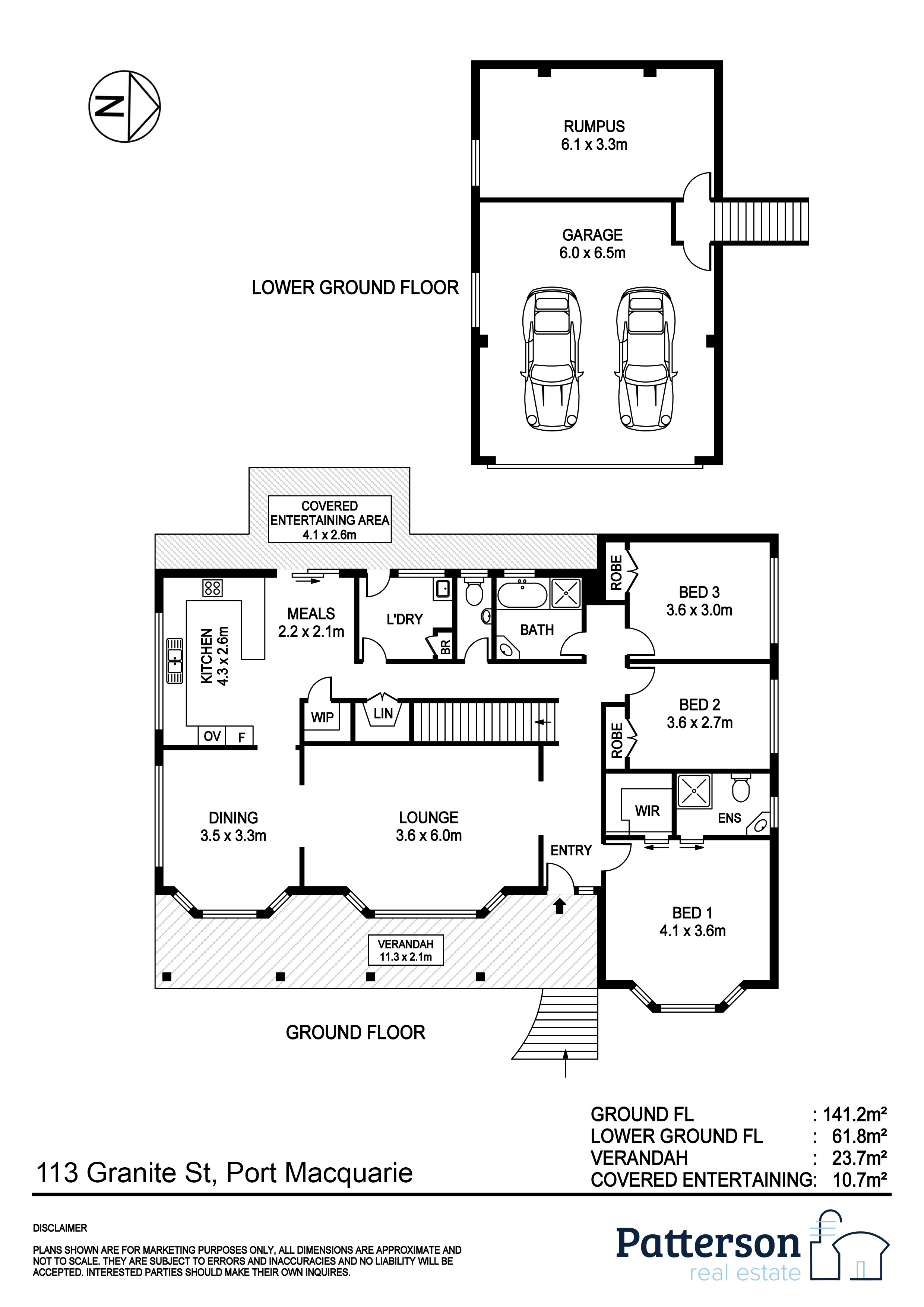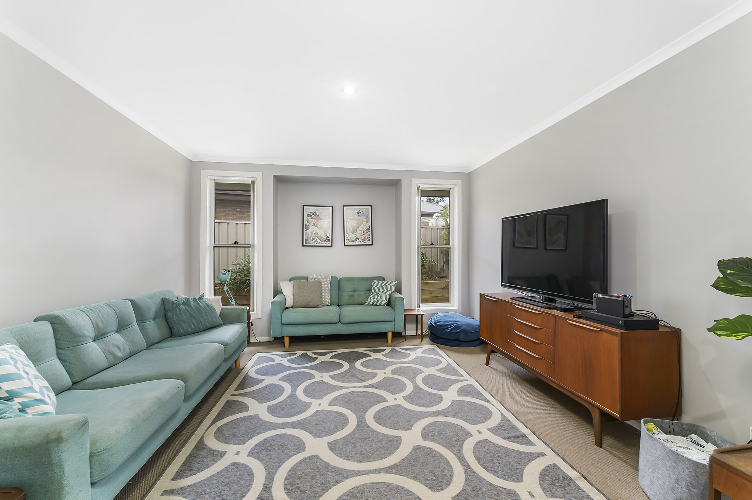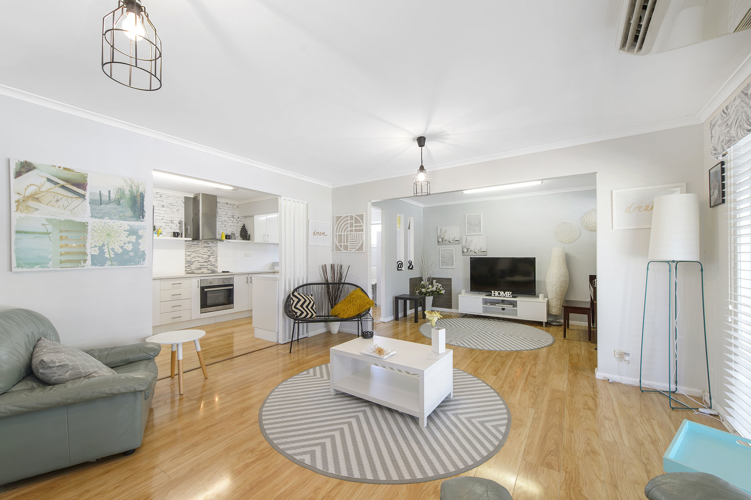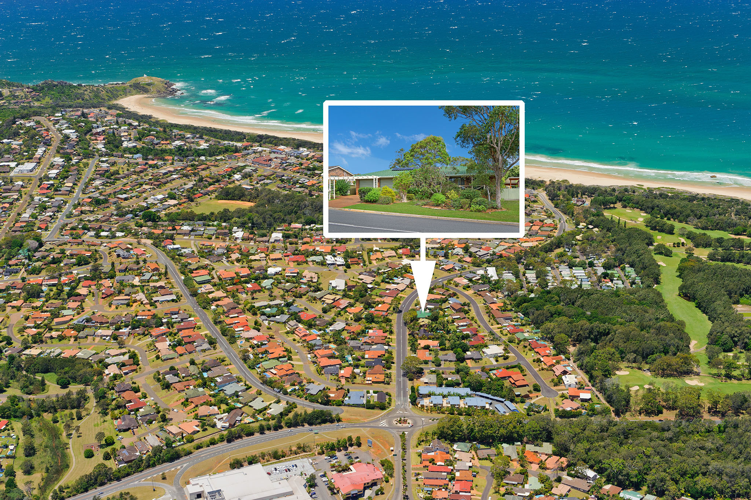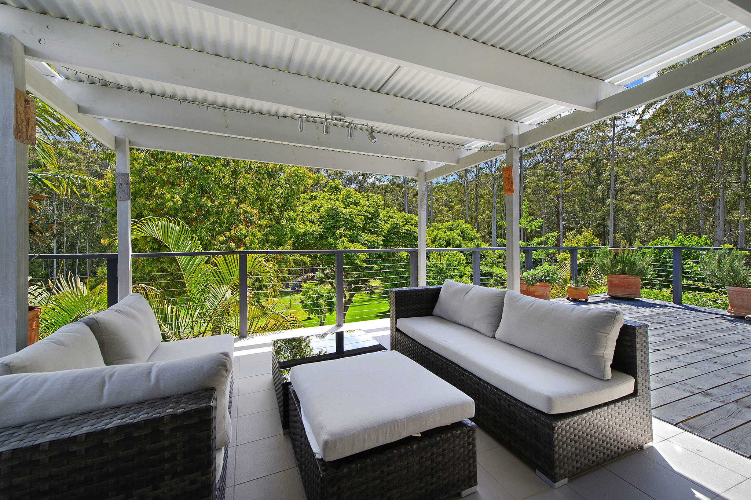For more details and viewing please call Patterson Real Estate on Display phone number
Located in the extremely popular and tightly held Bellevue Hill you will find one of the most loved and immaculately cared for family home in the area. The home is full of history with many memories and is being offered to the market for the first time in over 35 years. The vendor is now ready to pass the home onto the next generation of families, with the hope that the home will provide the purchasers with just as much joy and warmth as it has for their family.
The home, boasting an inviting feel with loads of natural light from the high set north eastern aspect, also captures the ocean breezes. Positioned on a gently sloping block provides great privacy as well as a fantastic fully enclosed back yard which features an entertaining patio overlooking the beautifully manicured gardens. There is plenty of room inside as well with large lounge, dining and informal meals area adjacent to the sizable kitchen complete with stone benchtops. All bedrooms are spacious in size with the master providing ensuite and walk-in wardrobe and the full main bathroom with shower, bath and separate toilet.
There is loads of storage with walk-in linen cupboards and a full laundry with additional storage. Downstairs has a purpose built music rumpus area leading from the oversize double garage with auto door and access to the subfloor area perfect for storage or potential wine cellar.
The home offers a very practical floor plan and is solidly built with hardwood timber framing throughout, providing a tremendous foundation. A dream find for anyone looking to renovate or modernise.
Such a central location, only minutes from schools, beaches and the town centre means this home will appeal to an array of families and surely won’t last long.
Property Code: 440
If you have any enquiries please contact Patterson Real Estate direct on Display phone number


