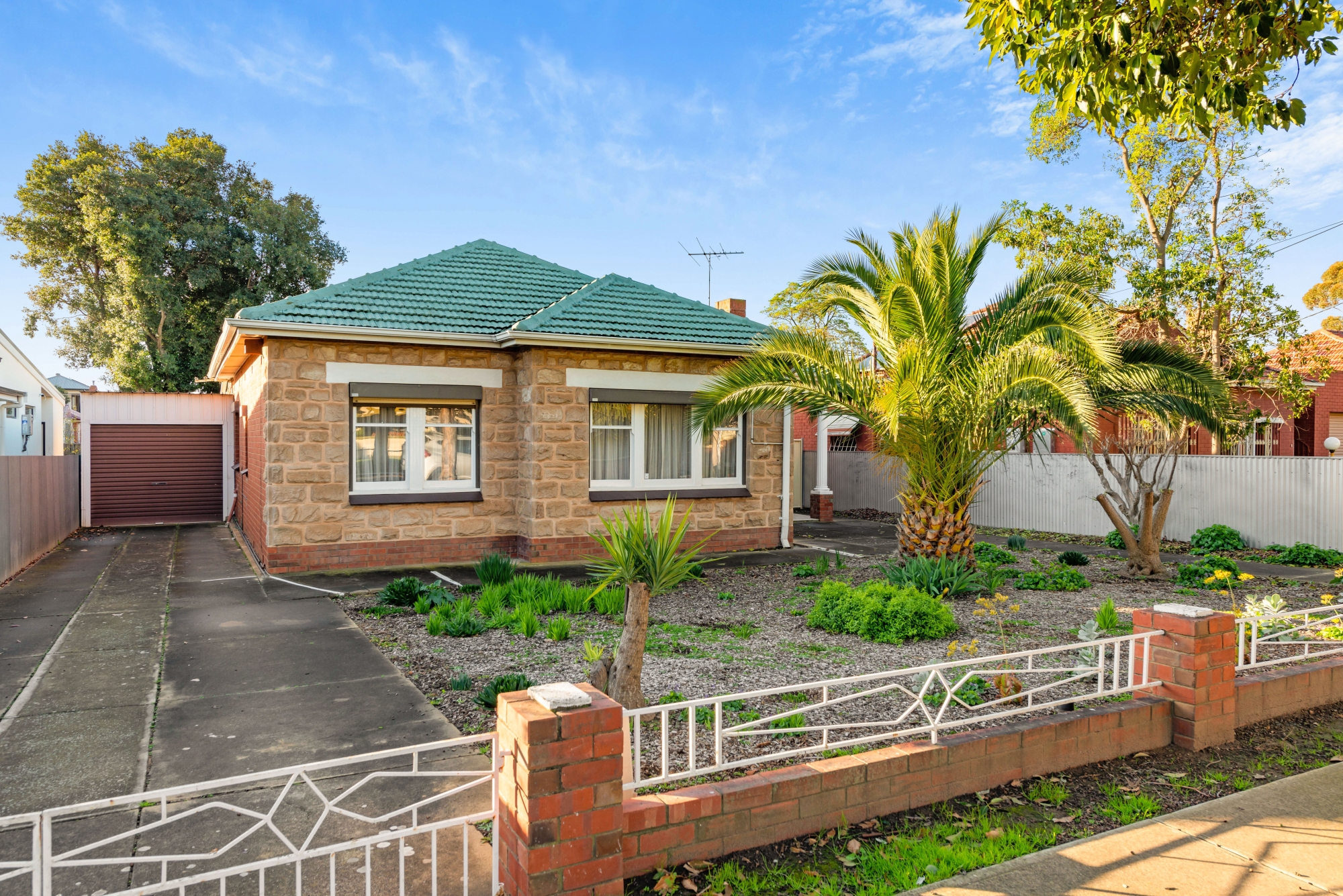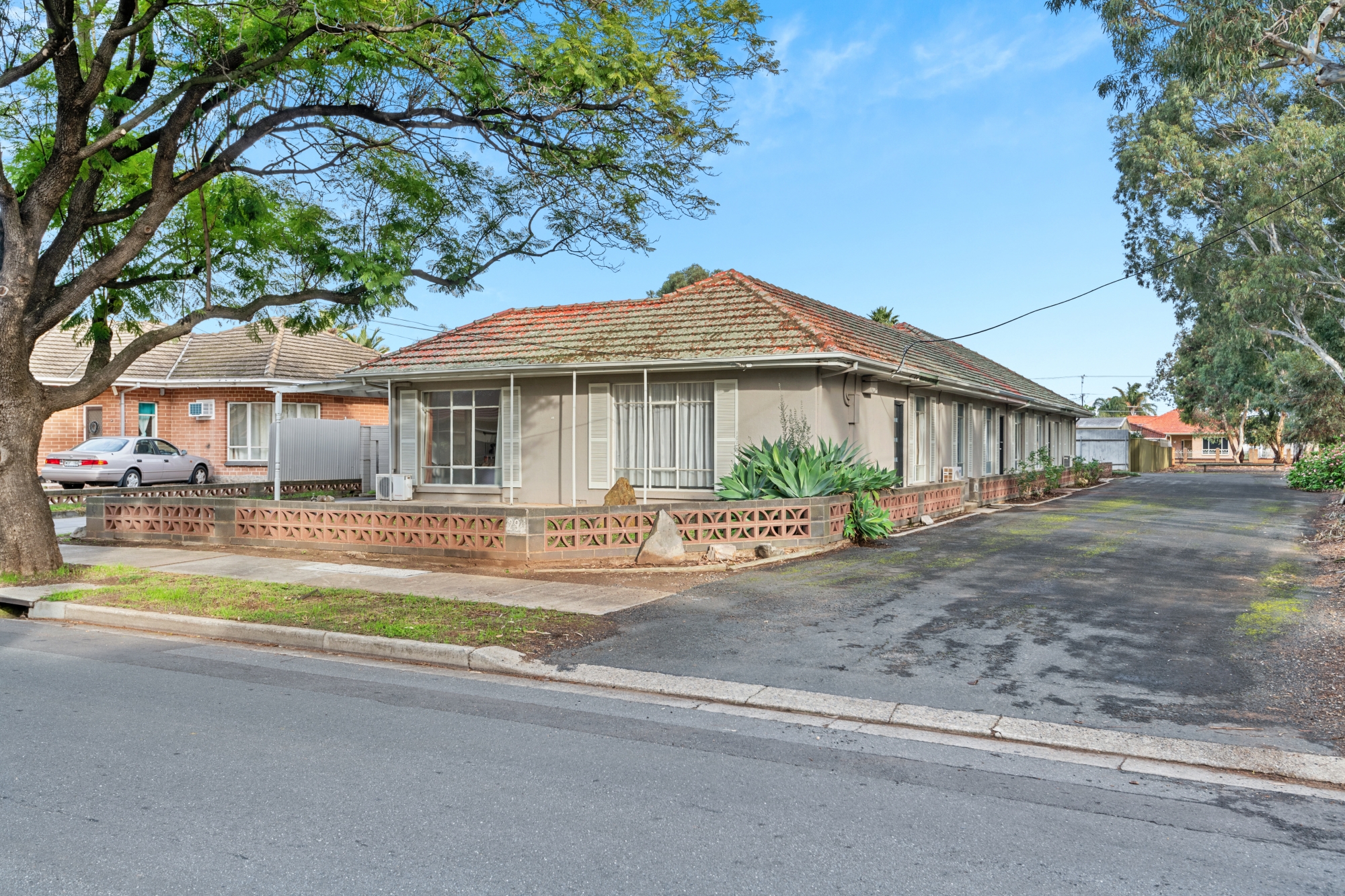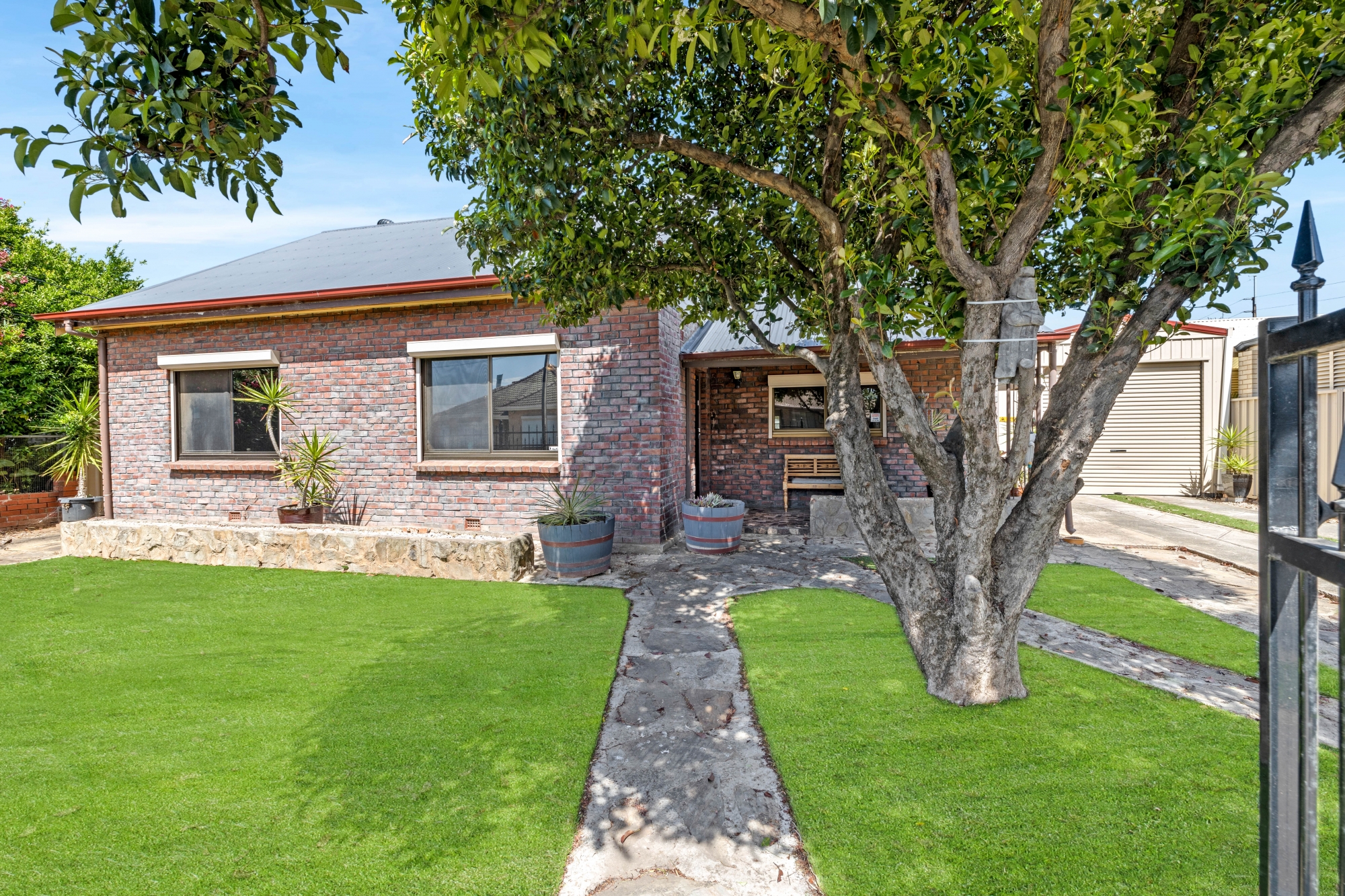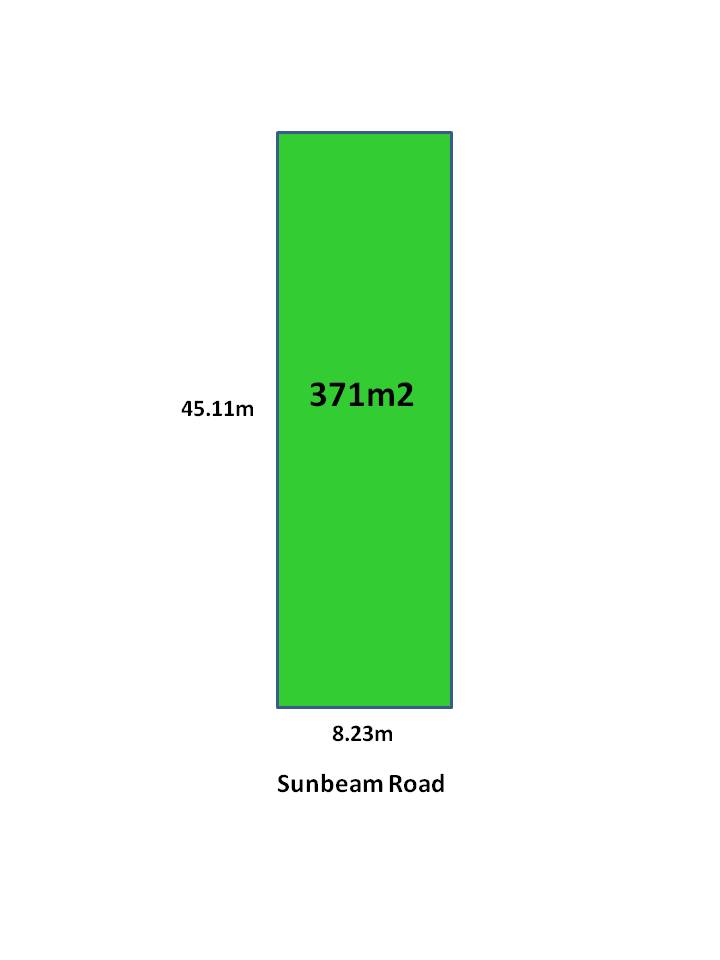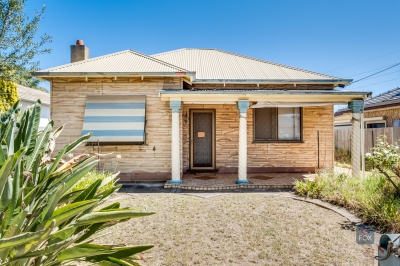For more details and viewing please call Fox Real Estate on Display phone number
Auction Tuesday 30th March 2021 at 12.00 noon – location onsite.
* UNDER INSTRUCTIONS FROM THE PUBLIC TRUSTEE *
This East West facing block of approximately 696 square metres has a street frontage of over 15 metres and offers an outstanding opportunity for the successful purchaser to renovate or build their new home (subject to necessary consent).
The existing 1950 home offers:-
- 2 bedrooms
- Lounge room
- Kitchen with dining area
- Central bathroom
- Laundry with separate toilet
- Large rear sunroom
Features:-
- Set on a level 696 square metre (approx.) parcel of land
- Garage with drive way access
- Large rear yard
- Rear verandah
- Proximity to bus, train, and North/South Expressway routes, plus the Churchill Road and Prospect Road precincts for retail, dining, popular schools, and entertainment.
Please Note: From the 19th of March 2021 the PDI Act is the new Planning and Design code and overrides any council development plans.
Please make your own enquiries.
This website may assist: https://sappa.plan.sa.gov.au/
Council - Port Adelaide Enfield
Zoning - General Residential
Year built - 1950
Land size - 696 square metres (approx.)
Frontage – 15.24m (approx.)
Council Rates - $1,137.15 per annum
Emergency Services Levy - $96.80 per annum
SA Water - $160.66 per quarter
Take advantage of this opportunity to upgrade or build.
**All site requirement inquiries should be directed to the local govt. authority**
*If a land size is quoted it is an approximation only. You must make your own inquiries as to the figures accuracy. We do not guarantee the accuracy of these measurements.
All information provided (including but not limited to the propertys land size, floor plan and floor size, building age and general property description) has been obtained from sources deemed reliable, however, we cannot guarantee the information is accurate and we accept no liability for any errors or oversights. Interested parties should make their own enquiries and obtain their own legal advice. Should this property be scheduled for auction, the Vendors Statement can be inspected at our office for 3 consecutive business days prior to the auction and at the auction for 30 minutes before it starts.
If you have any enquiries please contact Fox Real Estate direct on Display phone number

