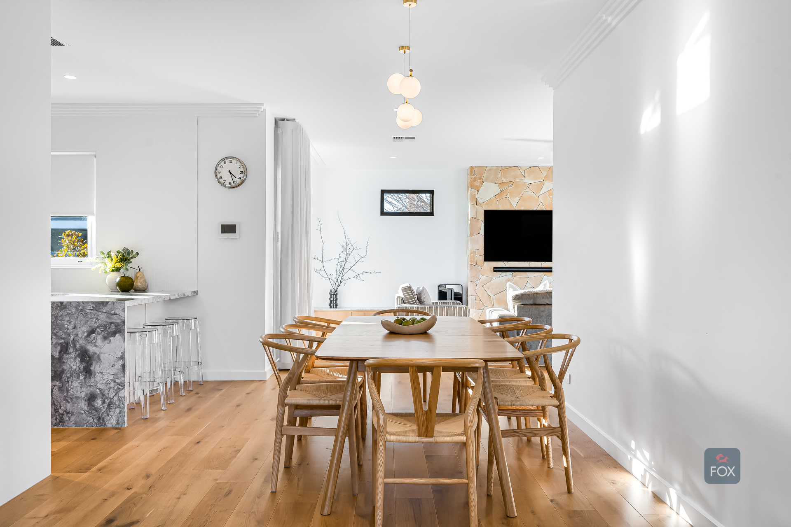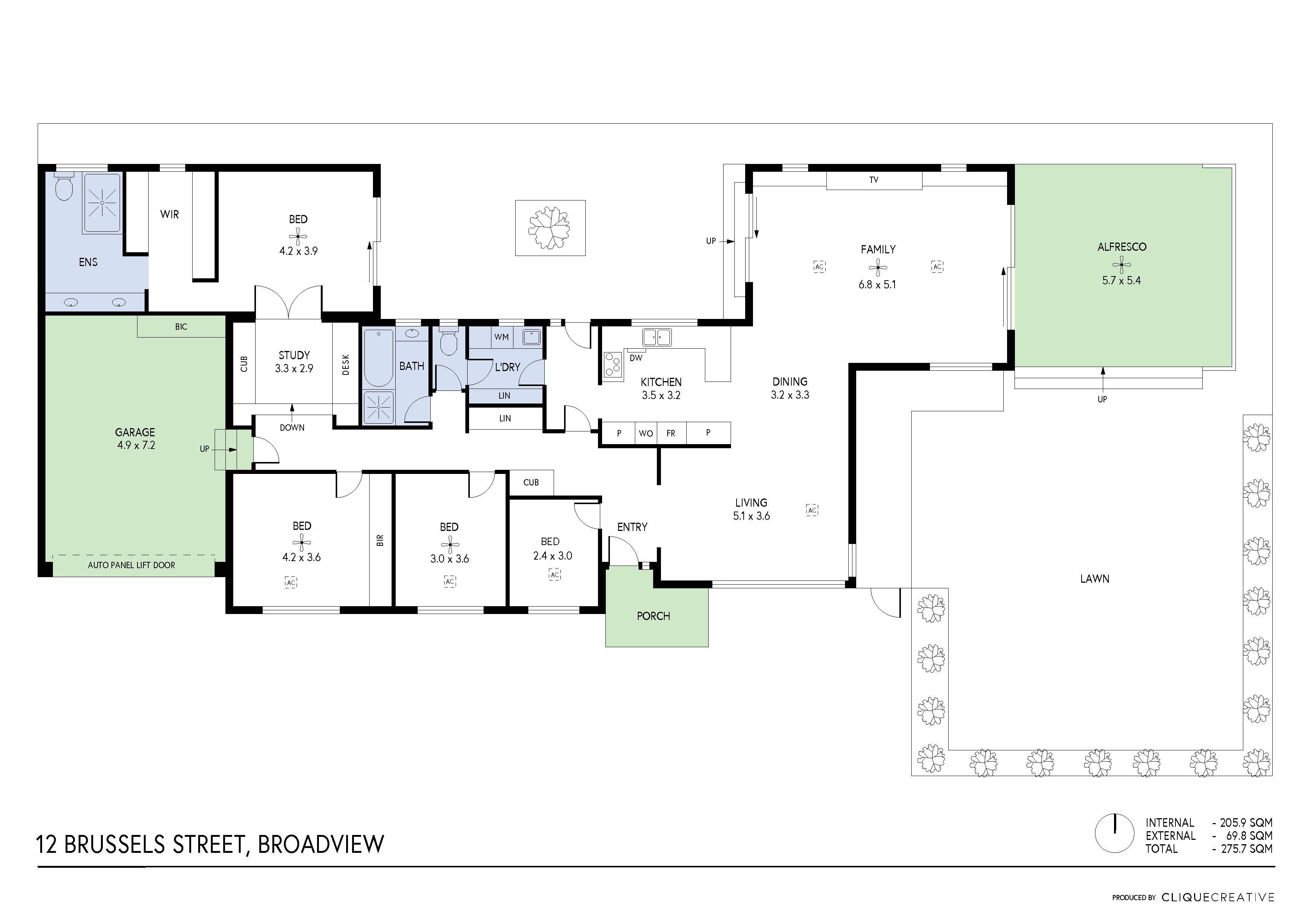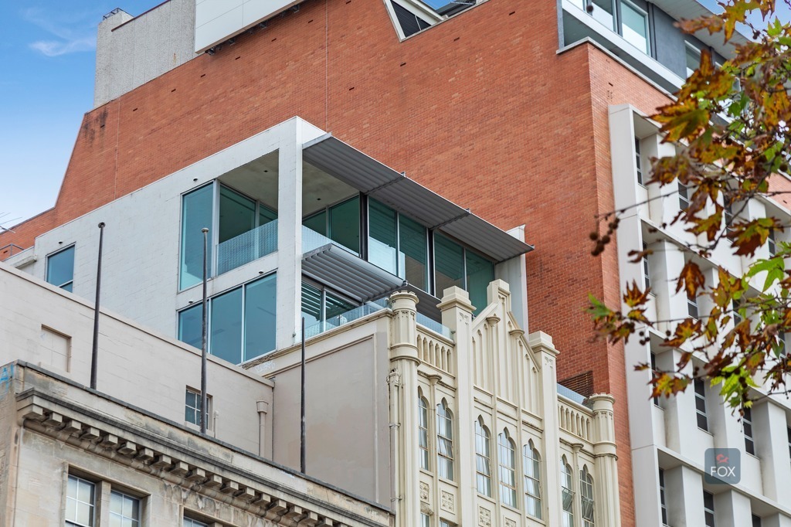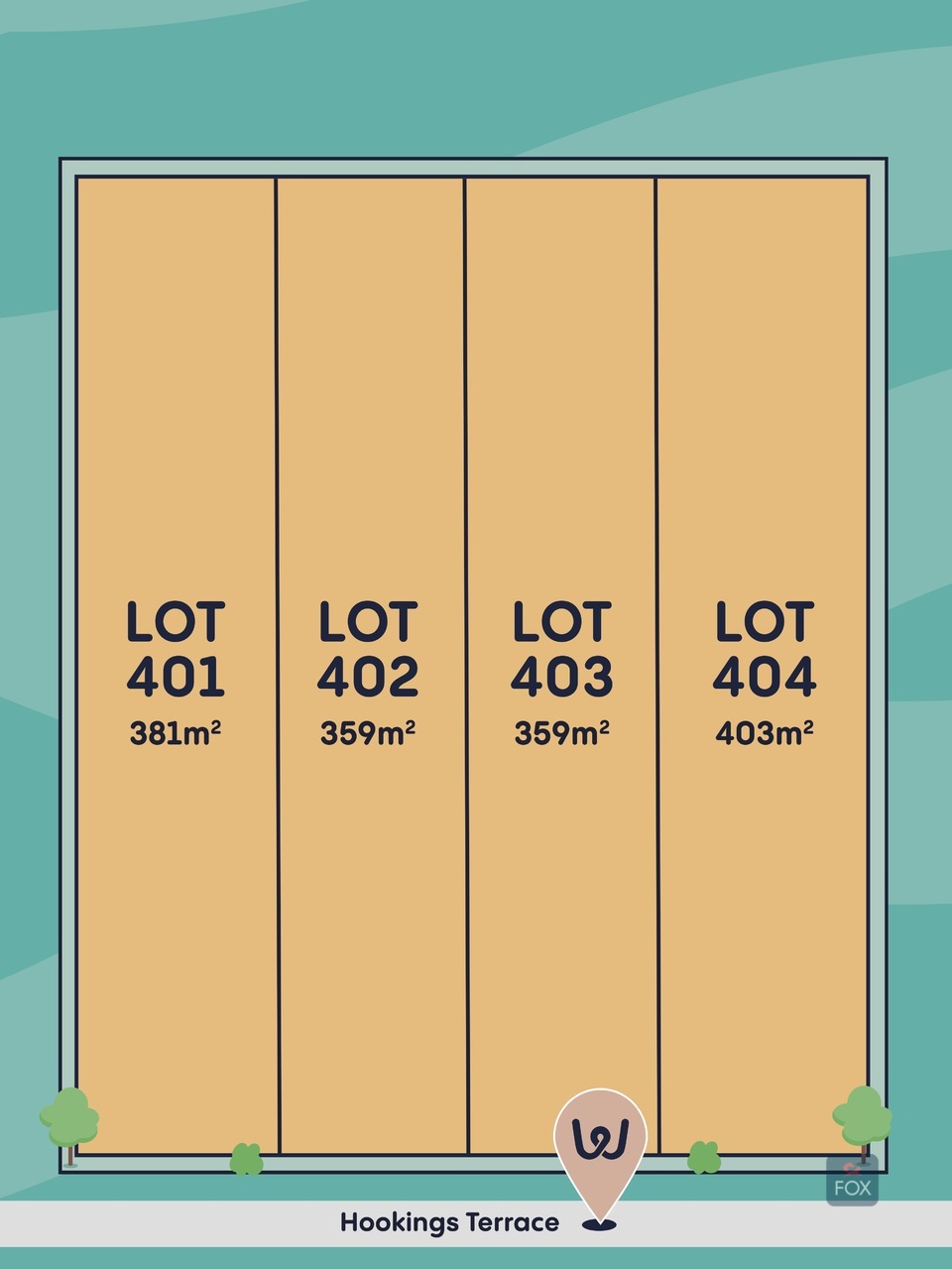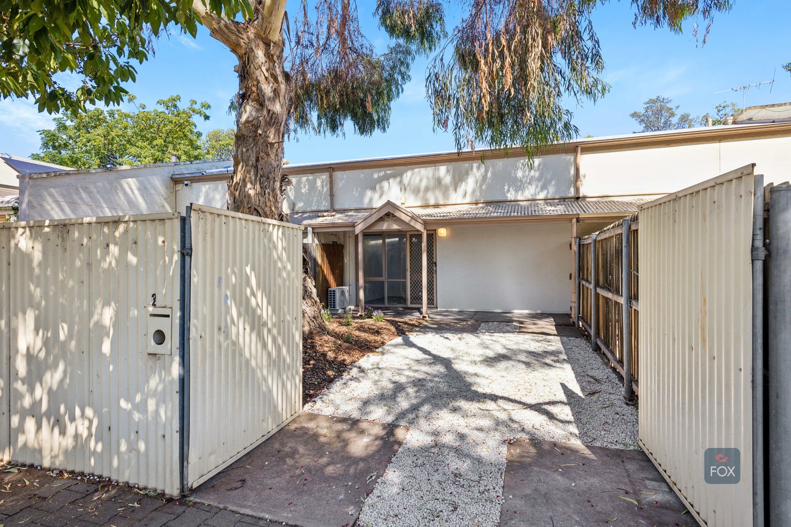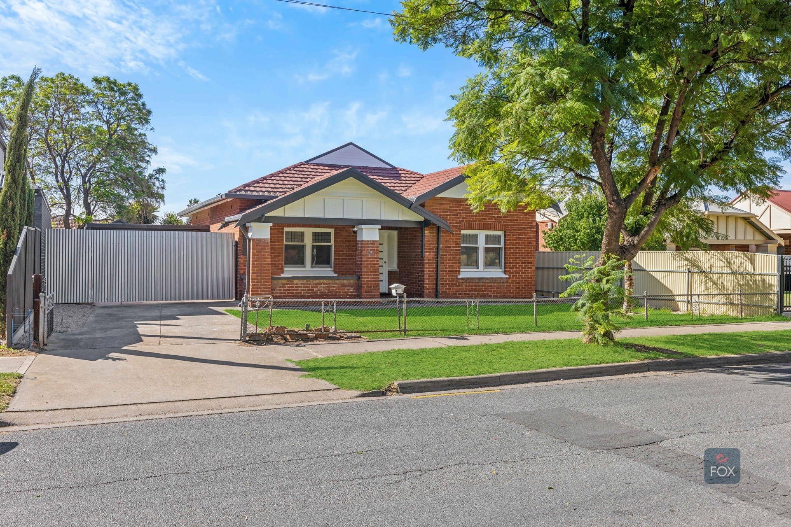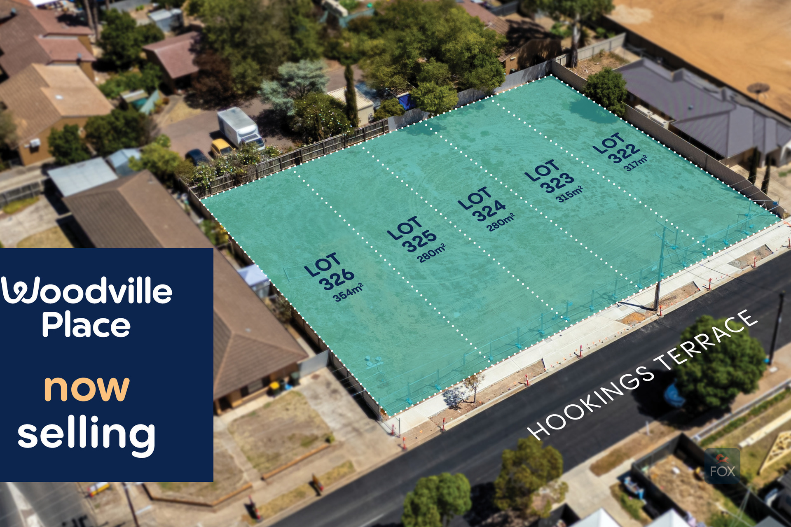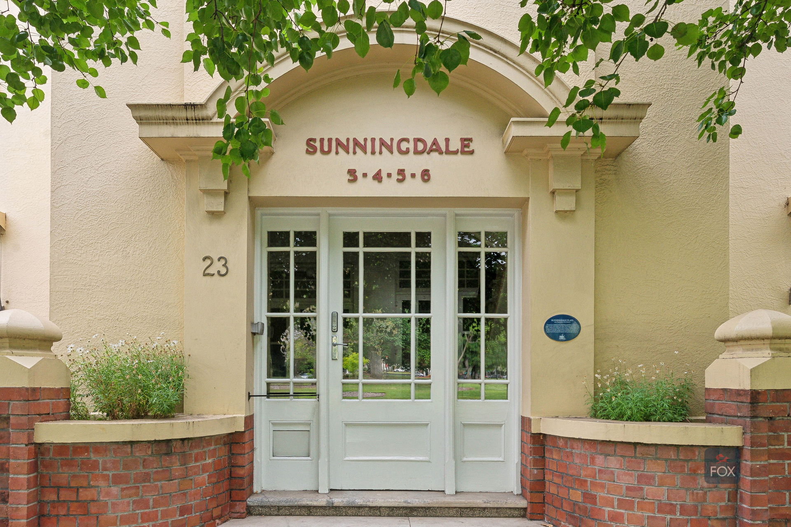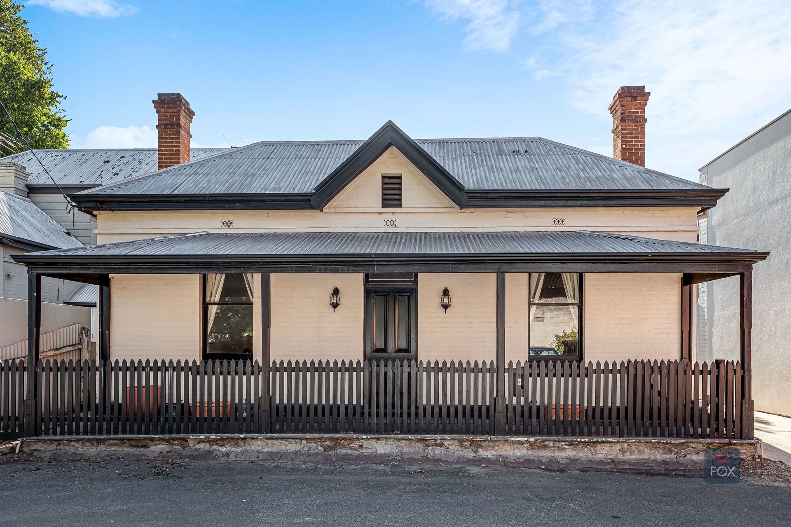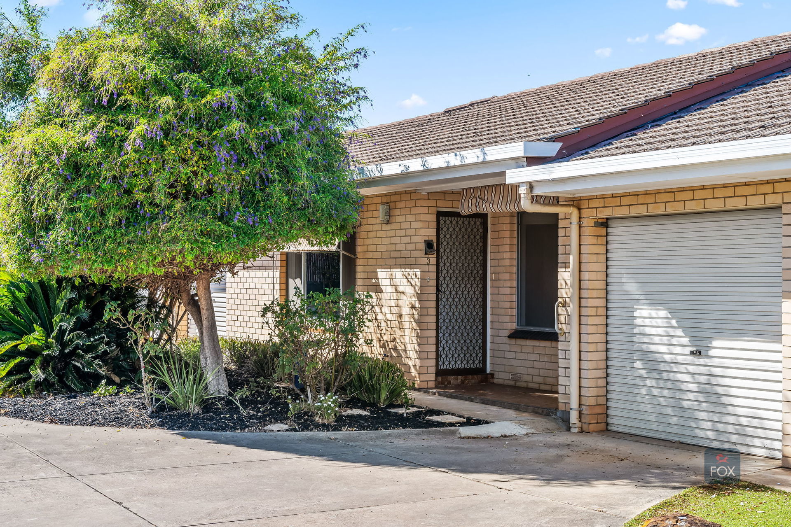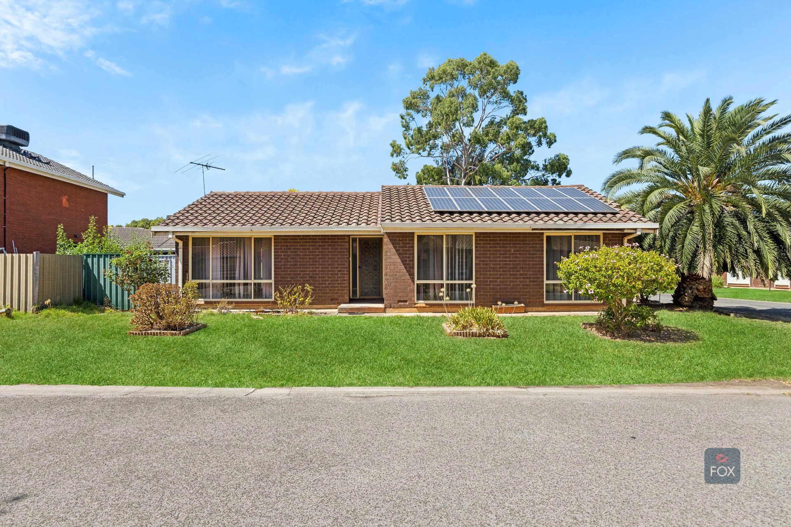For more details and viewing please call Fox Real Estate on Display phone number
A stunning transformation filled with designer style and finesse.
Prepare to be impressed by this totally revitalized and extended mid-century home. Having undergone an extensive transformation, every inch exudes contemporary sophistication and serenity. From the refined interior fit out, outdoor garden zones and adaptable floor plan, this home provides exceptional features for todays modern family living and enjoyment.
Bathed in light throughout, immediately feel at home with high ceilings, timber floors and functional quiet accommodation. The effortless floor plan provides a natural flow as you move through open living to dining and adjacent gourmet kitchen thats fully equipped for culinary preparation with stone bench tops, extensive soft close cabinetry, and quality appliances.
Relax and unwind as you enjoy the sunlit elegant and airy family room cleverly designed with stacker doors on opposite sides providing access to central rear courtyard and alfresco living, ideally catering for intimate gatherings or larger scale entertaining as required.
Three of the four sumptuous bedrooms and study room include soft carpet underfoot – the master bedroom suite more like a retreat boasting walk in robe and superior luxe ensuite bathroom and sliding doors opening to central private courtyard garden.
This simply stunning home provides the ultimate in stylish and effortless living with practicality in mind. Enjoy its idyllic position close to everything that matters - leafy parks, Broadview Oval, only a few minutes from shopping and facilities and on the city.
Special features we know youll love:
- Renovation completed in 2021
- Mavtec Architecture and Enoki Interior Design Collaboration
- European Oak timber floors and wool carpet
- Timber window shutters and dual function sheer and block-out curtains
- Extensive built in cabinetry
- App controlled home automation
- Auto entry system, CCTV and remote alarm
- Ducted reverse cycle air conditioning with internet connectivity
- Designer light fittings and recessed LED Lights
- Ceiling fans
- Fully landscaped gardens
- Currently zoned for Nailsworth Primary School and Roma Mitchell Secondary College
Council Rates | $TBA
SA Water | $TBA
ESL | $TBA
Year Built | 1960
Land | 674sqm (approx.)
Are you thinking of purchasing this property as an investment? Speak with our Property Management team on how we can assist you!
All information provided (including but not limited to the propertys land size, floor plan and floor size, building age and general property description) has been obtained from sources deemed reliable, however, we cannot guarantee the information is accurate and we accept no liability for any errors or oversights. Interested parties should make their own enquiries and obtain their own legal advice. Should this property be scheduled for auction, the Vendors Statement can be inspected at our office for 3 consecutive business days prior to the auction and at the auction for 30 minutes before it starts.
If you have any enquiries please contact Fox Real Estate direct on Display phone number


