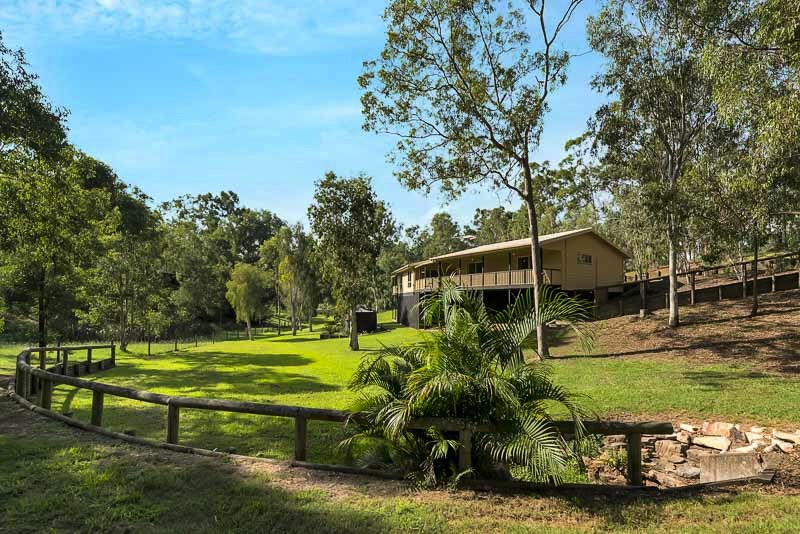For more details and viewing please call Property 247 on Display phone number
Totally sensational, this is the dream family home. Great floor plan, huge living areas, modern kitchen, decks, fabulous land with pretty dam-side gazebo, sheds, enclosed vegie garden, fruit trees, stand alone studio, the perfect country feel yet oh so close to shops, school, amenities, school buses at front gate....
7617 sq metre block, all usable, fully fenced, great for a pony or for footy field, cricket and pets
Modern, private and comfortable home, 2005 built
5 large bedrooms, all with built ins, master suite has deck, walk in robe and ensuite with spa
3 bathrooms plus powder room
Gourmet kitchen, heaps of drawer storage, soft close, large pantry, huge fridge space
Open plan design taking in massive living area opening to decks
Air con and slow combustion fireplace, ceiling fans throughout
Second living area is perfect for teens or retreat
Floor plan ideal for dual living arrangement for multi-generation family
Security screens throughout, with video monitor screen at front entrance
Triple bay 9x16m shed has 3 phase power, 3.2m entry doors, motor hoist bar, shelving and storage
Amazing block sports lush grass, natural spring, pretty ornamental dam with entertaining gazebo
Mesh covered vegie patch is ideal for eco gardener and home produce
Fruit tree plantings include mangoes, stone fruits, citrus, olives
Chook pen is fox-safe, 2 garden sheds house mowers and tools
2 nicely converted containers provide free standing studio with air con and safe weather proof storage
75K litres of rain water storage complements town water supply, filtered changeover of dual supply to home
5 KW solar system, gas instant continuous supply hot water
The land is perfect for a pony and kids play areas
School buses pass at the corner just outside the front gate
2 mins to local shops, golf course, boat ramp, bowls club, swim school, dentist and doctors
15 mins to Kenmore Village, its an easy commute to Brisbane CBD in 35 mins or to Amberley RAAF Base in 25
This totally amazing and massive home has it all - so much to see that its a "MUST VISIT"!!! Unique, welcoming, comfortable, nestled nicely into its land to provide great aspect, privacy, space and light. We look forward to showing you around.
Property Code: 35
If you have any enquiries please contact Property 247 direct on Display phone number







