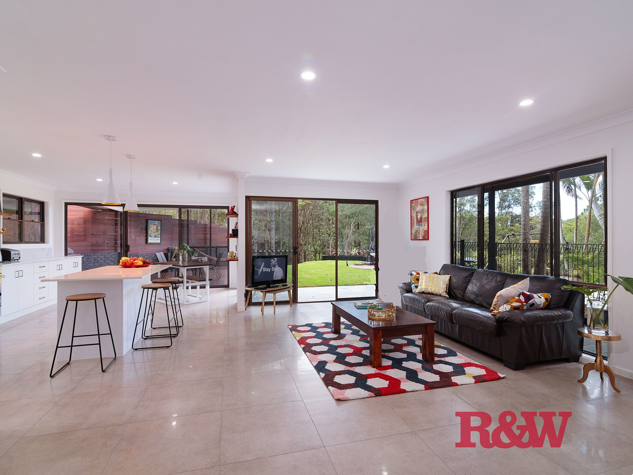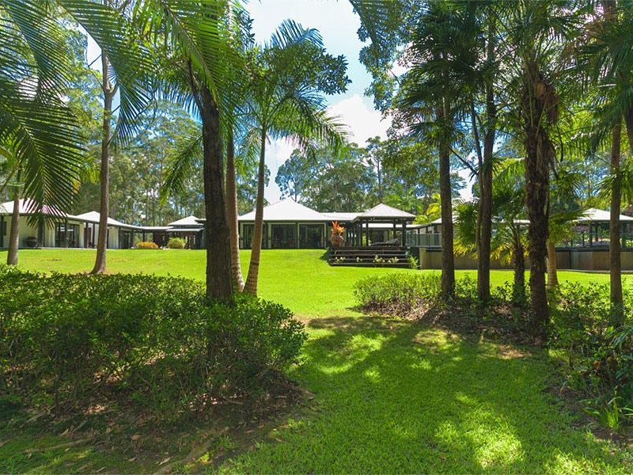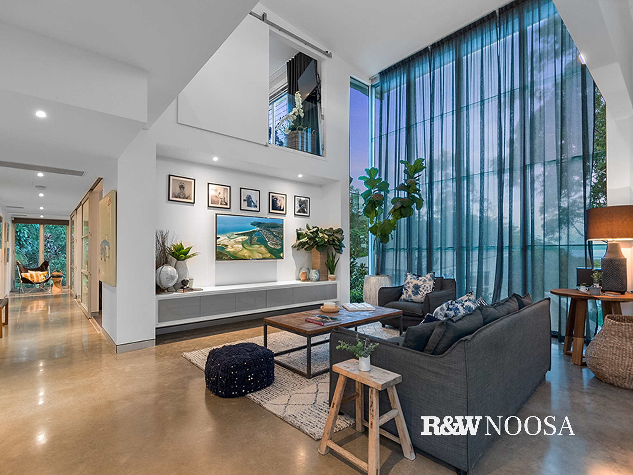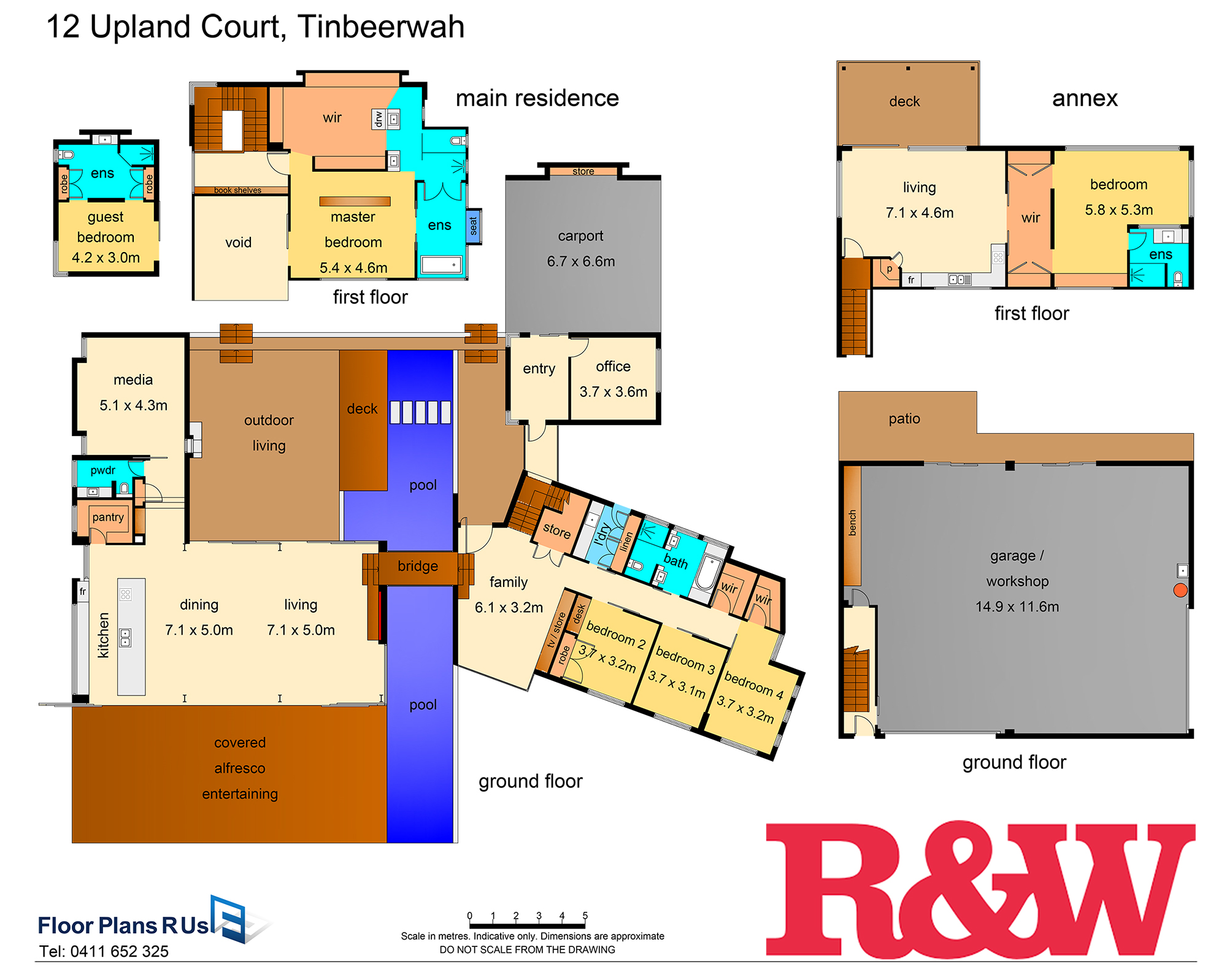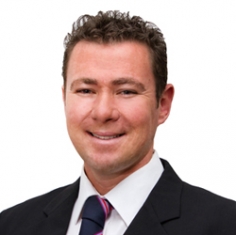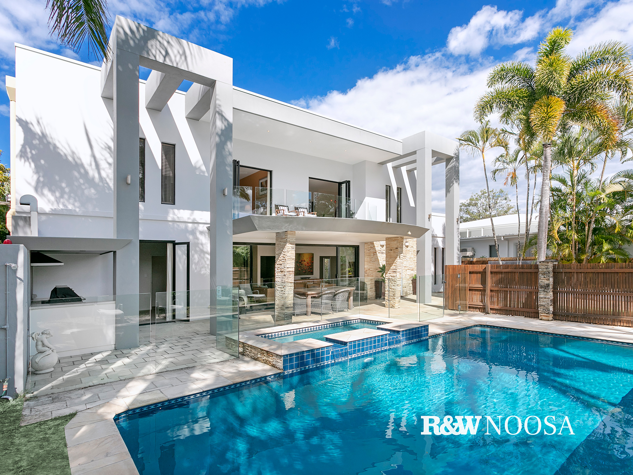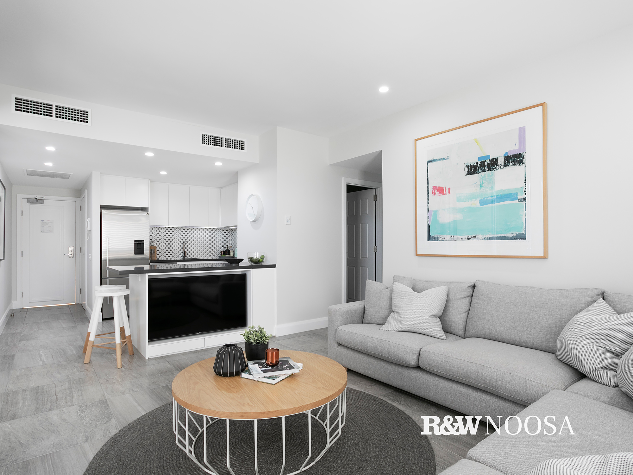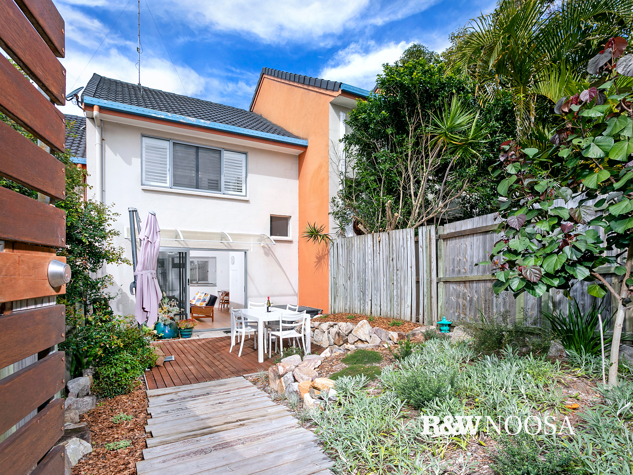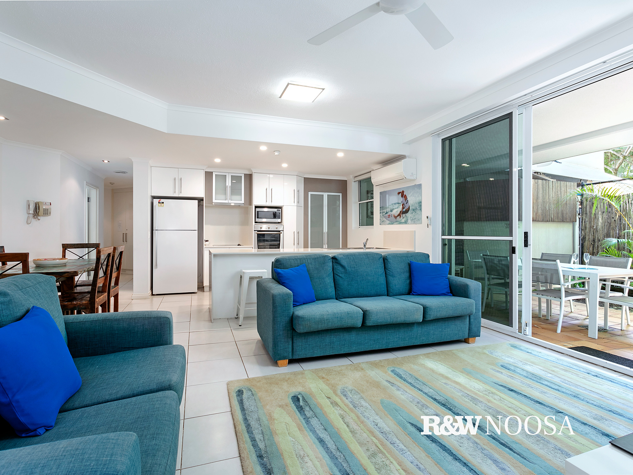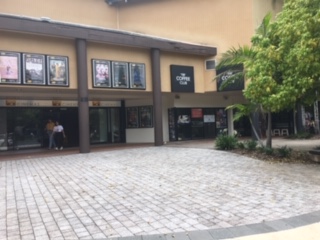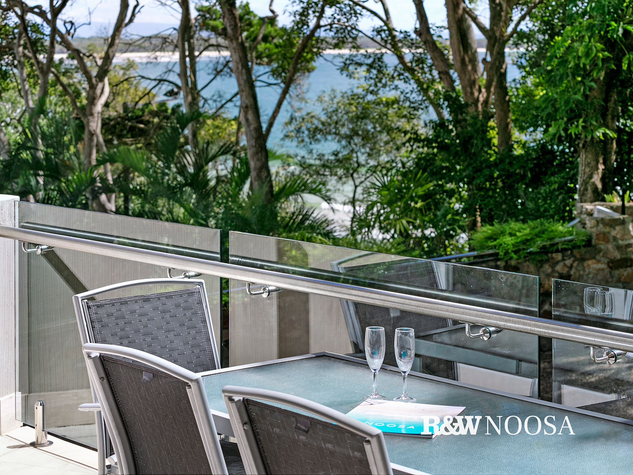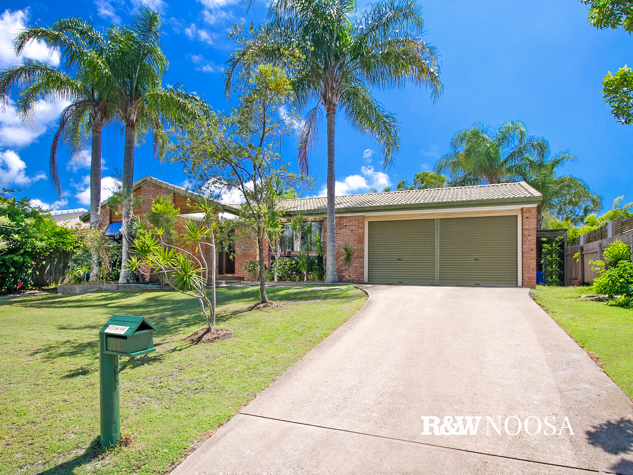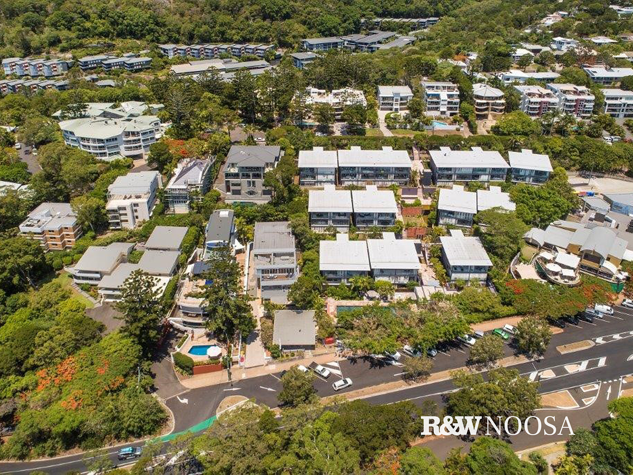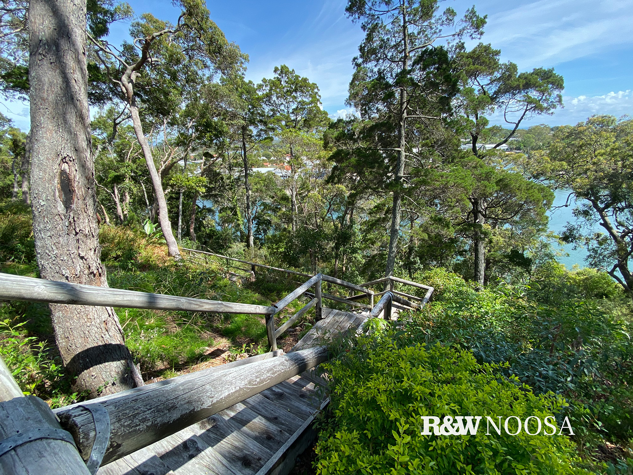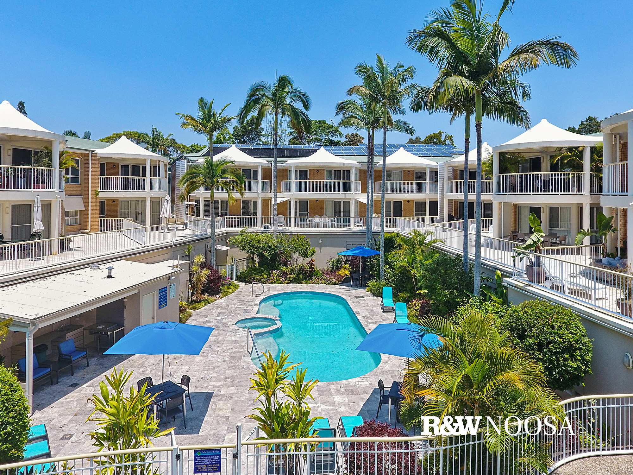For more details and viewing please call Richardson & Wrench Noosa on Display phone number
Architecturally Designed Hinterland Masterpiece
This is the first time this stunning residence has been available to the market since it was built. The home was constructed with family living and entertaining in mind and introduces designer elegance and privacy to appreciate. It showcases a feature lap pool, full size lit tennis court, outdoor fire pit, covered entertaining patio (also perfect as a ping pong deck), dedicated media room, ducted air conditioning, indoor fire place and 3 separate living areas that give a perfect separation of space and entertaining options.
As you enter open plan kitchen, dining and living area your attention is immediately captivated by the aspect. Looking across polished concrete floors through large glass doors which frame the views over the veranda to the Noosa hinterland and Lake Weyba and Pacific Ocean. The entertaining kitchen comprises of a full-length stone bench top with waterfall edging, bar seating, built in electric cooking appliances, and prep sink. There is ample bench space, built in storage, a butler’s pantry, powder room and pond water feature outside the kitchen window. The patio, kitchen, veranda, living and dining unite seamlessly, and high ceilings enhance the welcoming atmosphere.
Included in the design is a free-standing studio complete with ensuite and built in wardrobes. Access to the other bedrooms is past a second private living area on the other side of the feature lap pool gangway. Three bedrooms are located on the ground floor with a large shared bathroom and laundry. The expansive master bedroom leads up separate stairs from the second living area and includes a full size bathroom, a large walk through wardrobe, massage room, and an outlook to enjoy the sunrise over the ocean from your bed.
The extensive property also boasts a fully self-contained one-bedroom air conditioned flat so your guests will be spoilt for sleeping options. Below this flat is a sizeable garage, suitable for 8 vehicles, that is wholly intended to host the collection, lawn mowers, jet ski and is complete with a workshop. There is also ample concreted off-street parking available.
Set on 2 landscaped acres offering absolute privacy with breathtaking views over lake Weyba to Peregain Beach it is no wonder that this location is so tightly held. This is a truly spectacular abode you won’t want to leave though to venture out it will take you 10 minutes to travel to Eumundi, 10 mins to Cooroy and 15 minutes to Sunshine beach or Hastings Streets restaurants and Noosa main beach. The secluded property is bordered by the state forest which is famous for hiking and biking straight from the back yard.
Property Features:
Income: The six bedroom family home is holiday let when the owners travel so if this is an option for you there are financials available.
Property: 2 Acres of landscaped grounds, concrete driveways, tennis court with lights, electric gated entry, linking walkways, natural waterfall, direct access to mountain bike tracks, and sizeable grassed level lawns
Main Residence: 5 bedrooms and 4 bathrooms, Polished concrete floors, architectural exposed steel beams, high ceilings throughout, studio, media room with surround sound and built in projector, dedicated office, NBN, ducted air conditioning, large covered veranda adjoining the pool, covered patio, 6kw solar system, 100,000L water tanks, separate studio, 2 vehicle car port, Show Room, Home Office
Second Dwelling: 8 car garage and workshop below, approximately 90sqm living space which includes a full-size open plan kitchen and living, 1 expansive bedroom and bathroom, large veranda with ocean views
Open Homes, Private Inspections & Video Walk-Throughs
All of our properties at Richardson & Wrench Noosa are available to inspect. If you are unable to attend an open home, please contact us to book a private inspection or video walk-through.
If you have any enquiries please contact Richardson & Wrench Noosa direct on Display phone number

