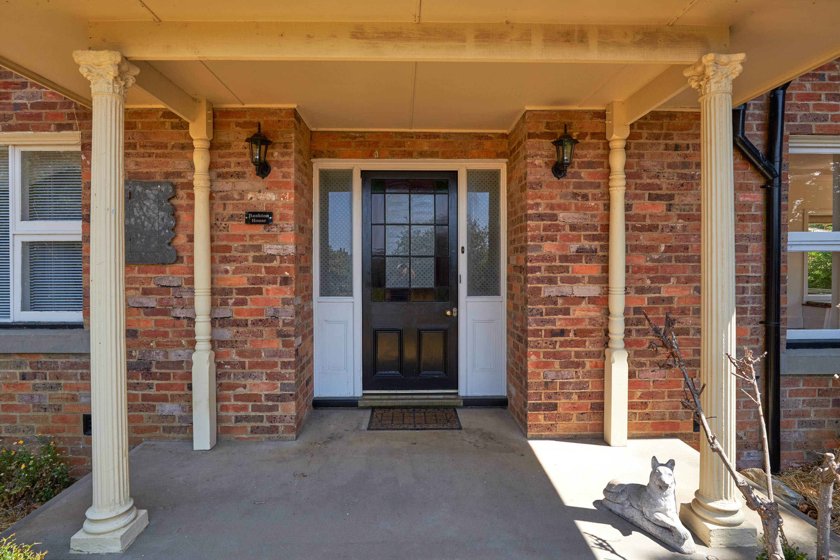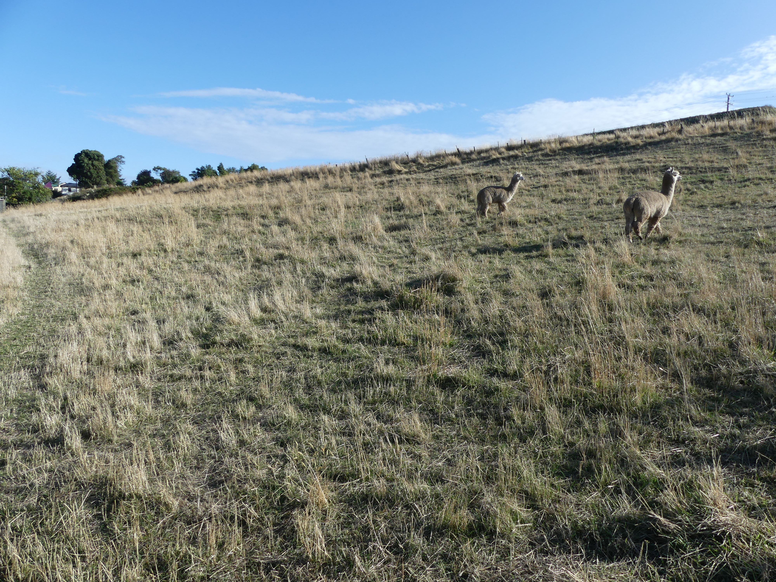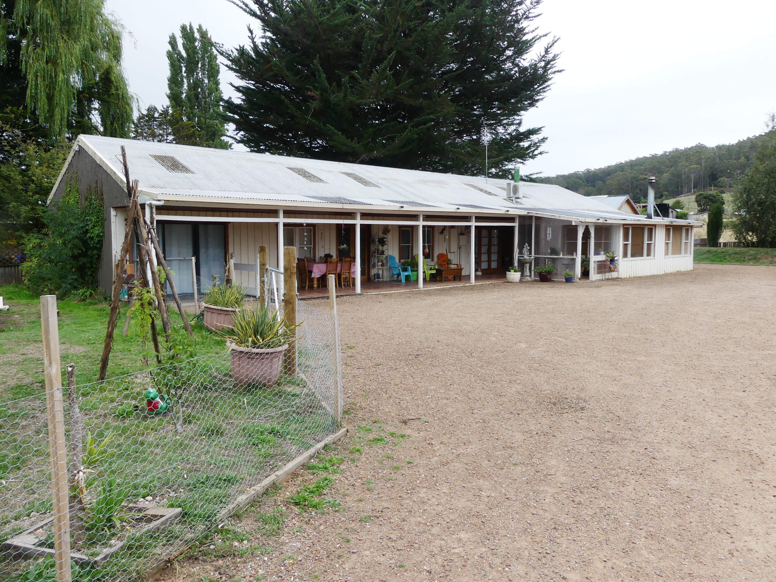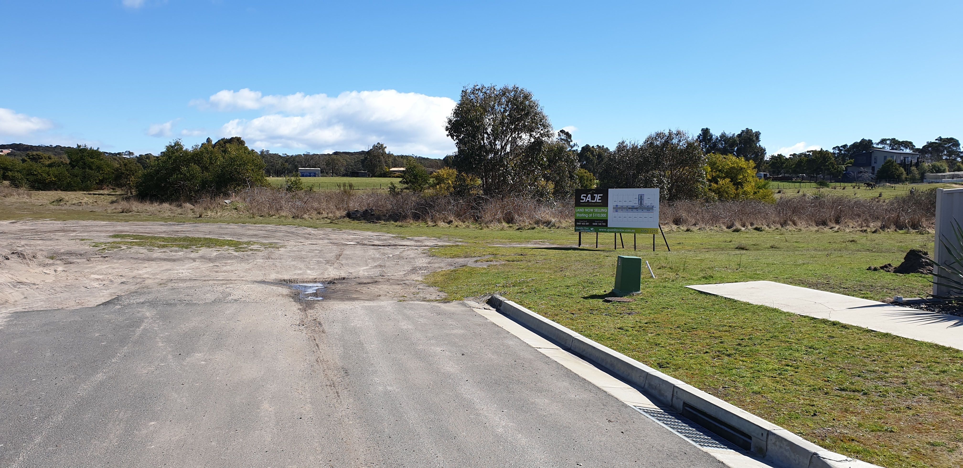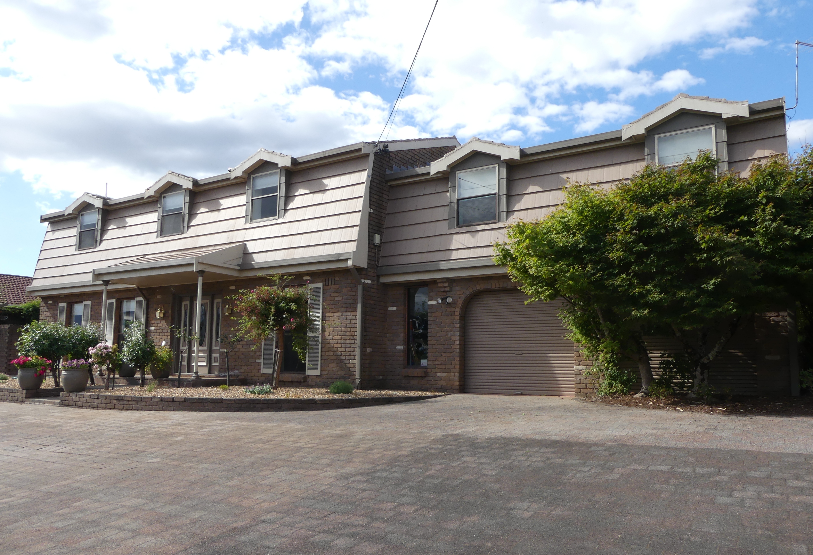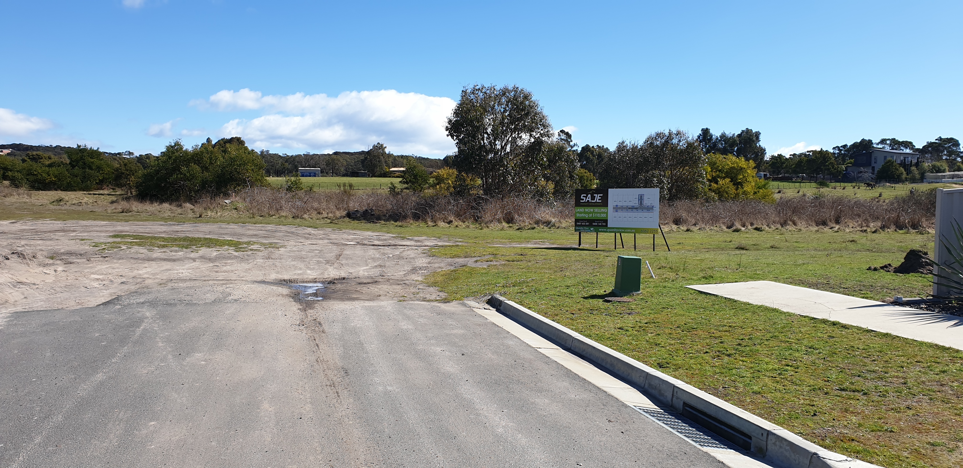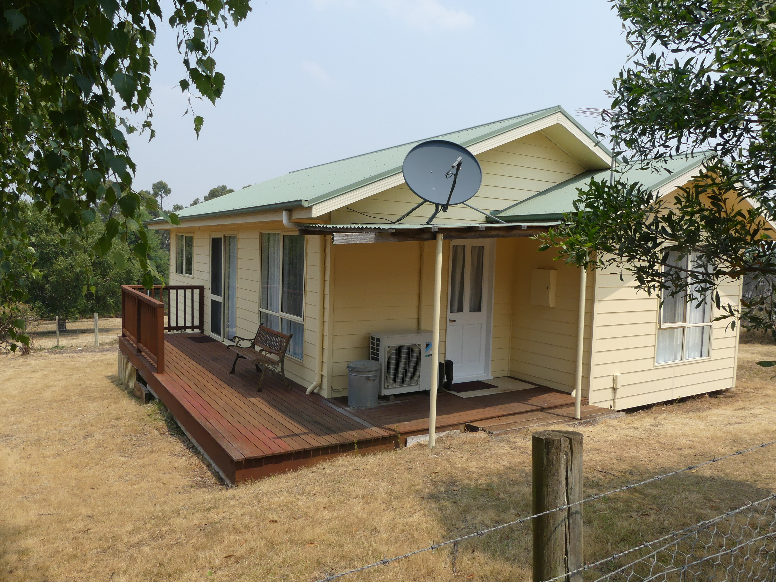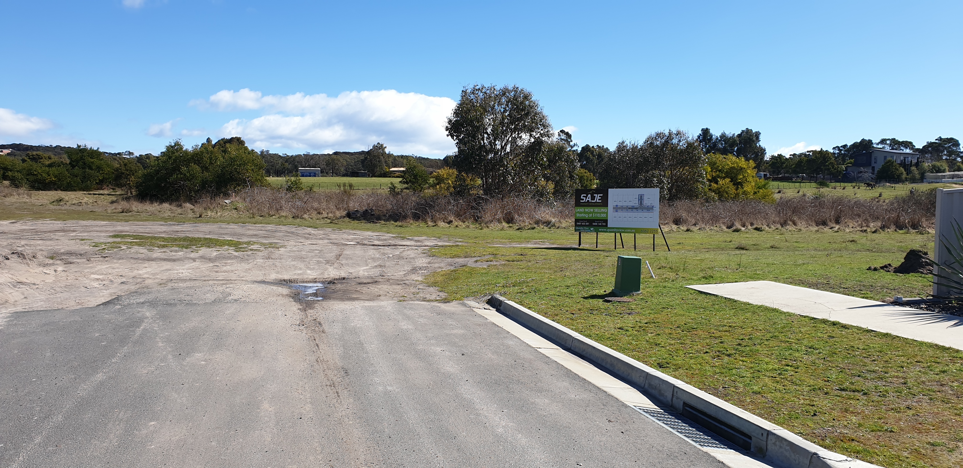For more details and viewing please call Quamby View Real Estate on Display phone number
Nestled in Dairy Plains is historical Bankton House, a substantial rural homestead on approx 14 acres of grazing land. If you love a home with Character, Grandeur and History you cant go past this. Built around the 1860s using convict labor and convict bricks for the Gibson family. Entering through the front door to a central hallway will lead to numerous rooms including three bedrooms with the master having an ensite and blackwood built in robes.
Country farmhouse kitchen with a large S/S cooker plus a combustion stove which is great to keep part of the house warm over winter, with space for a dining table. The spacious loungeroom has wood heating, plus there is a causal lounge with blackwood cabinetry that could be used as an office . A beautiful Billiard room which is north facing and is ideal for a sunroom if desired. This grand home is ideal for a family as the home has a flexible plan.
The main bathroom has a claw foot bath, vanity and toilet, plus the laundry and mud room. Quality carpet and drapes, high ceilings, ornate cornices and ceiling decorations.
Outside is a full sized tennis court, solid brick double garage with adjoining wood storage area, and shearing shed, established garden.
Viewing is essential to appreciate this property fully.
Property Code: 1056
If you have any enquiries please contact Quamby View Real Estate direct on Display phone number


