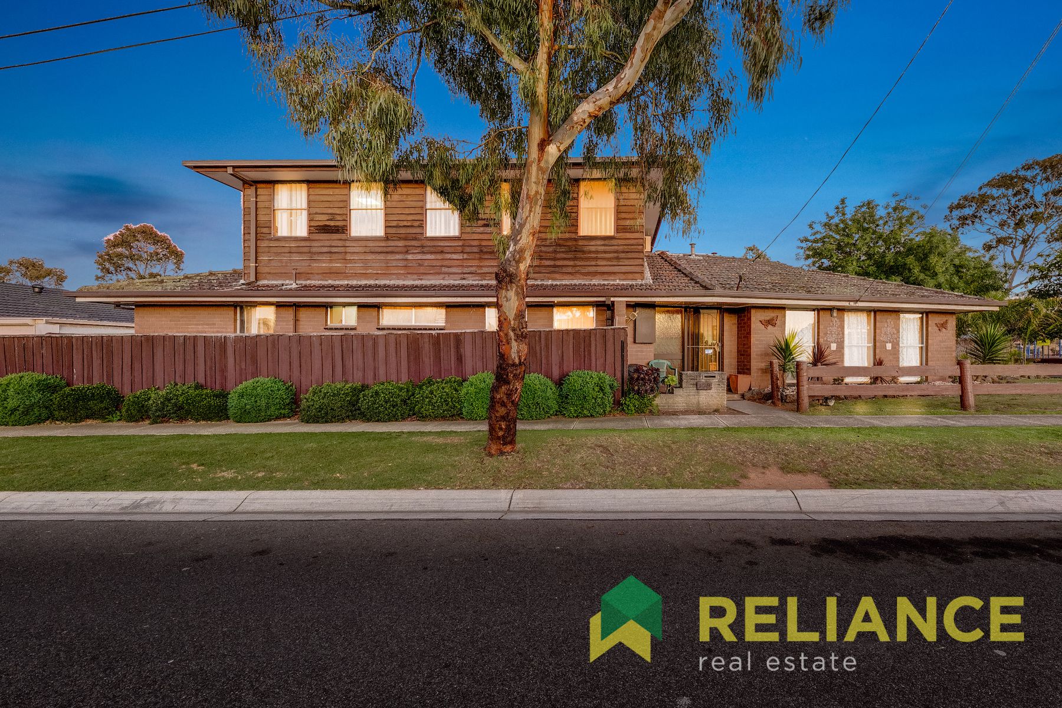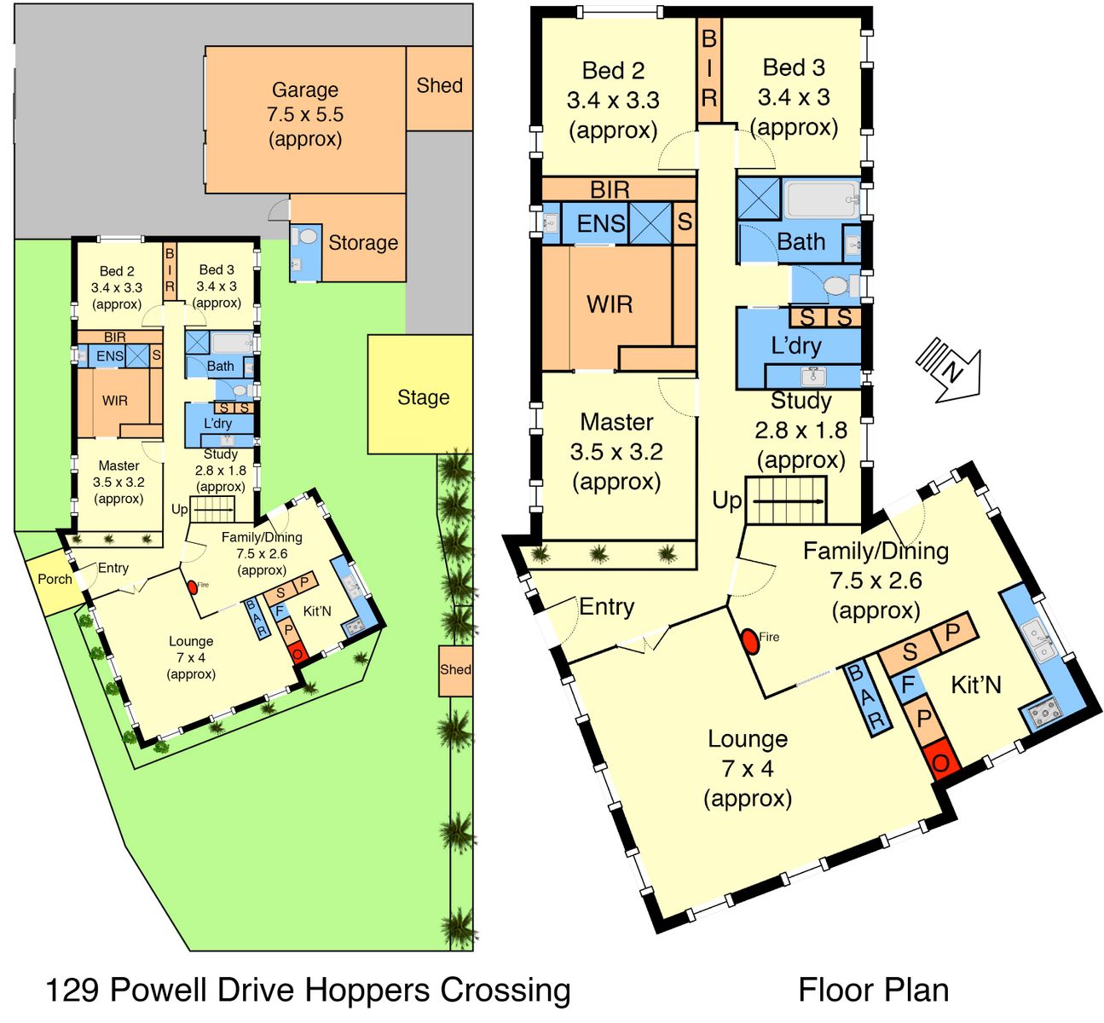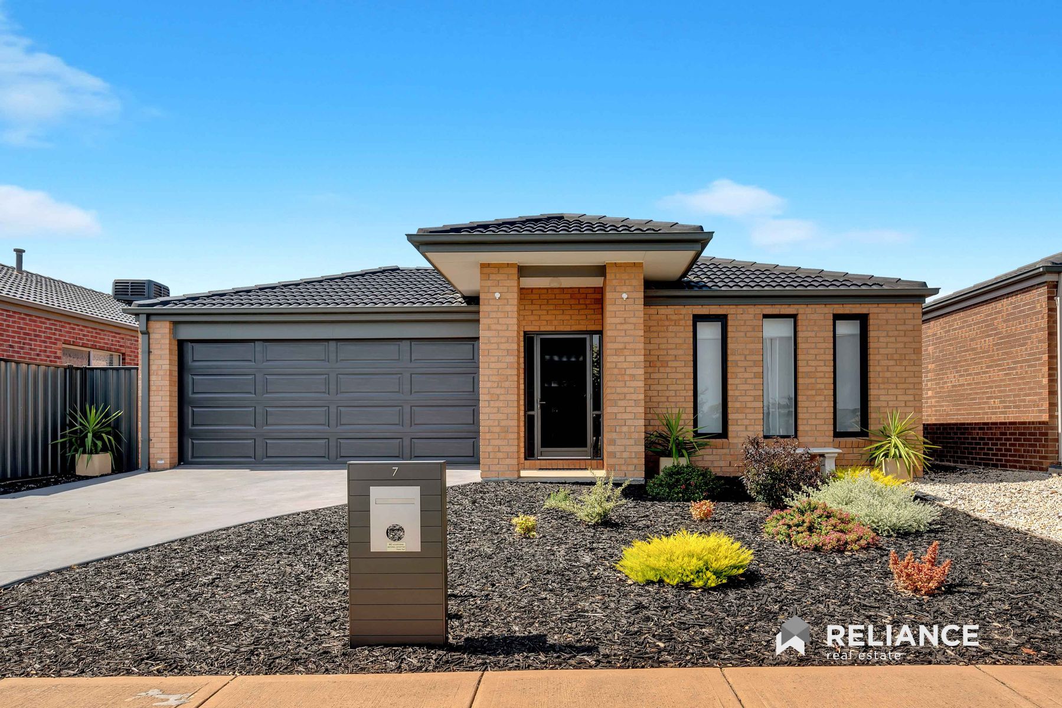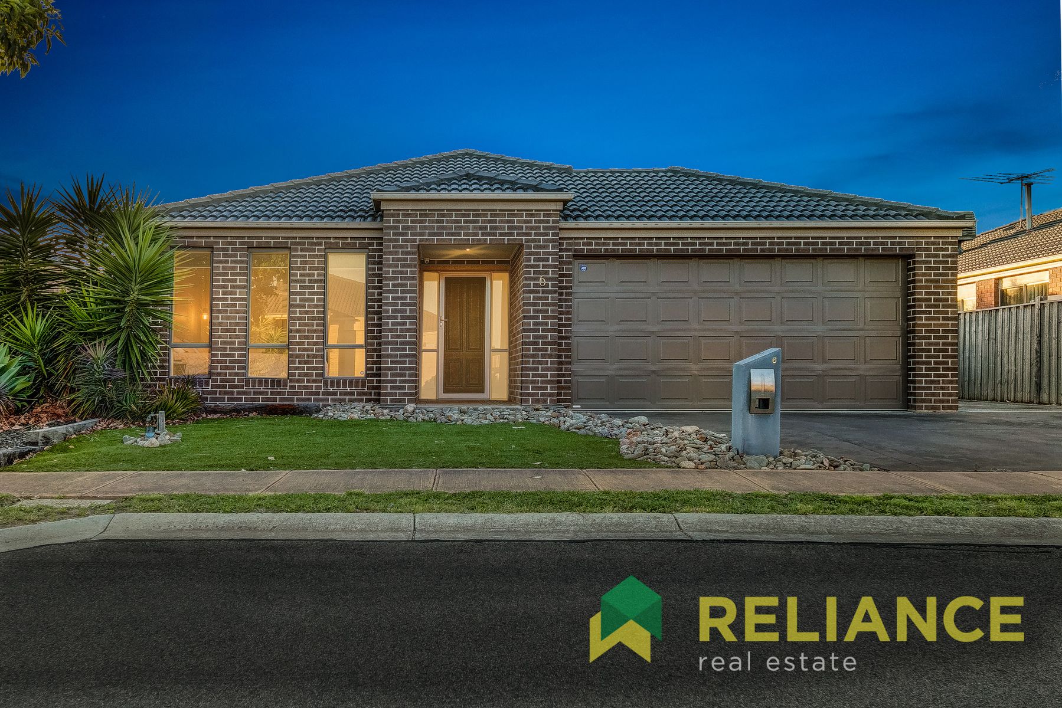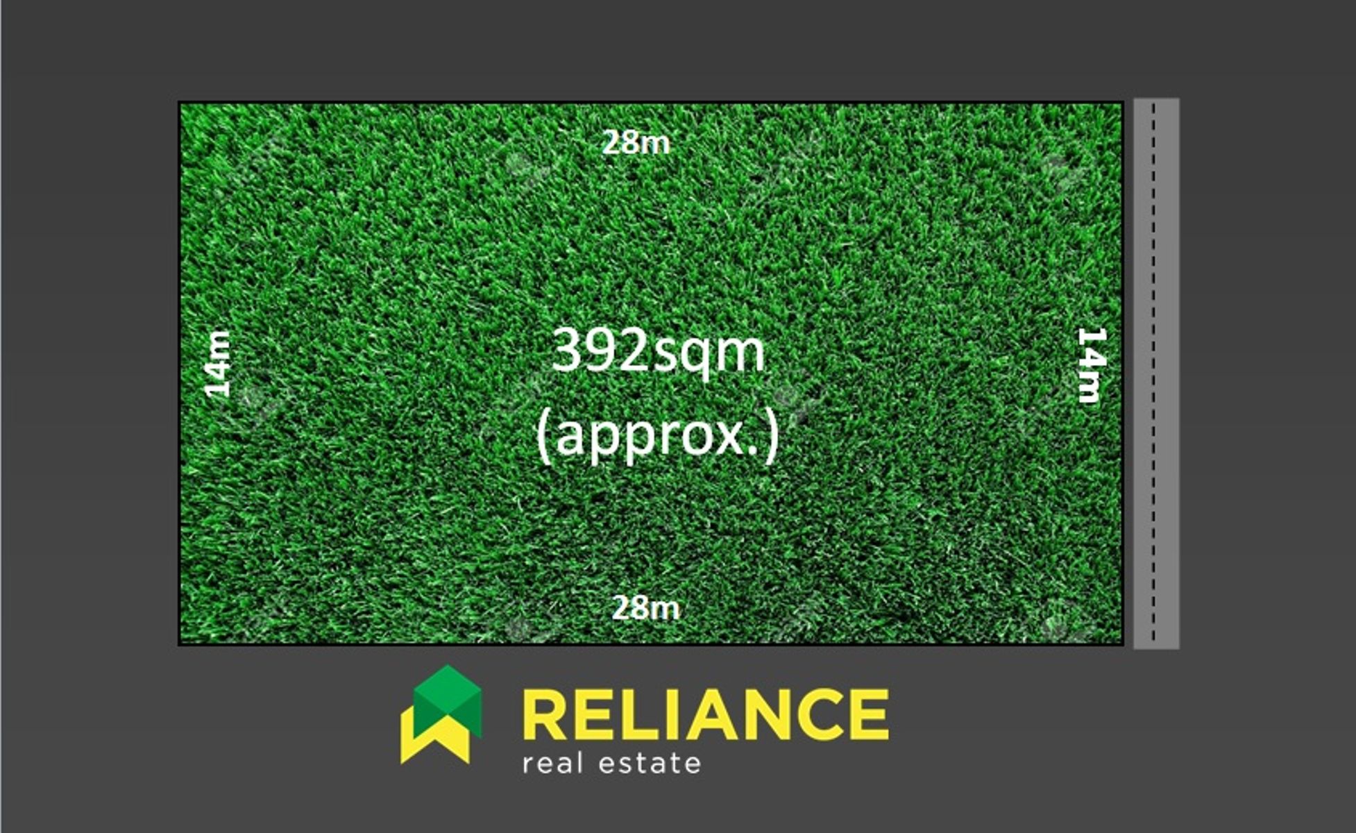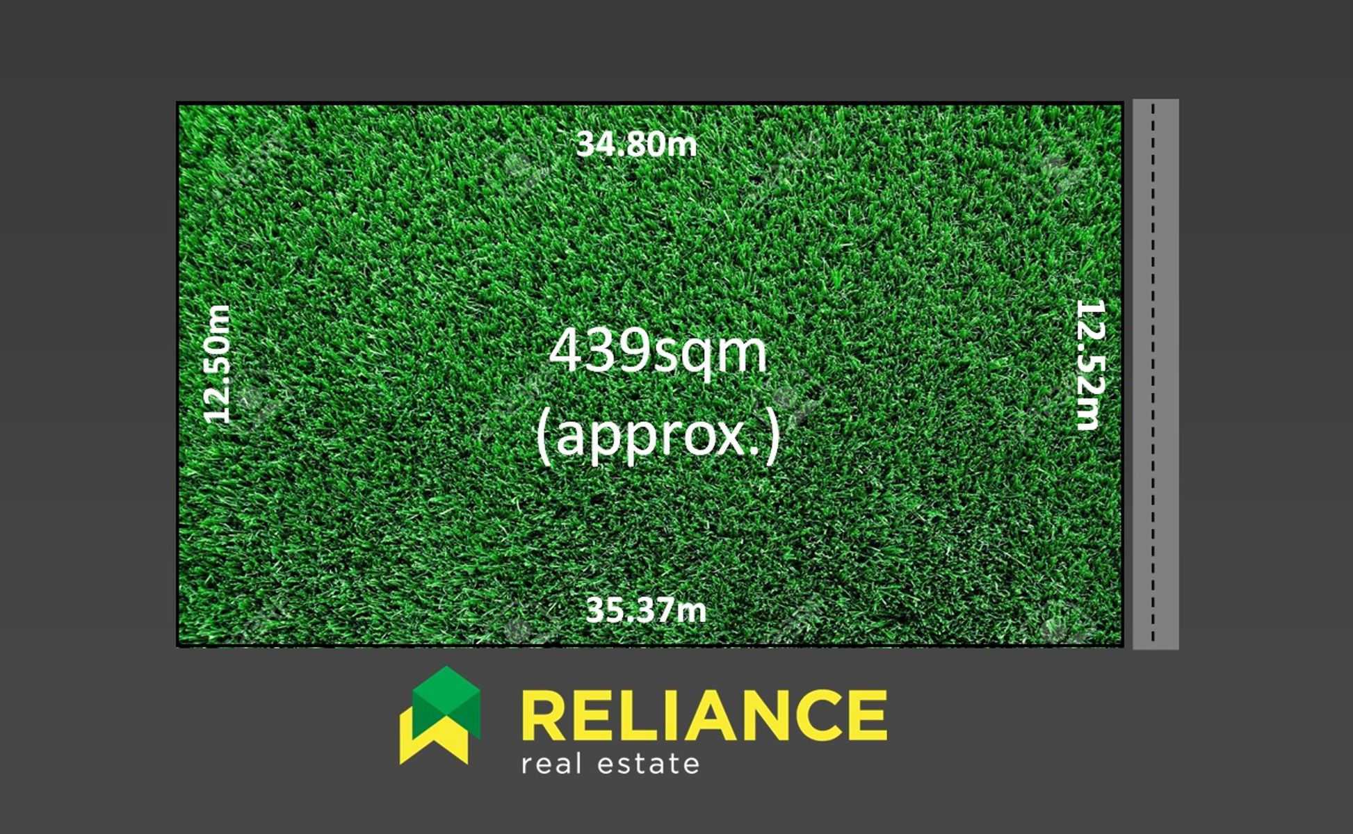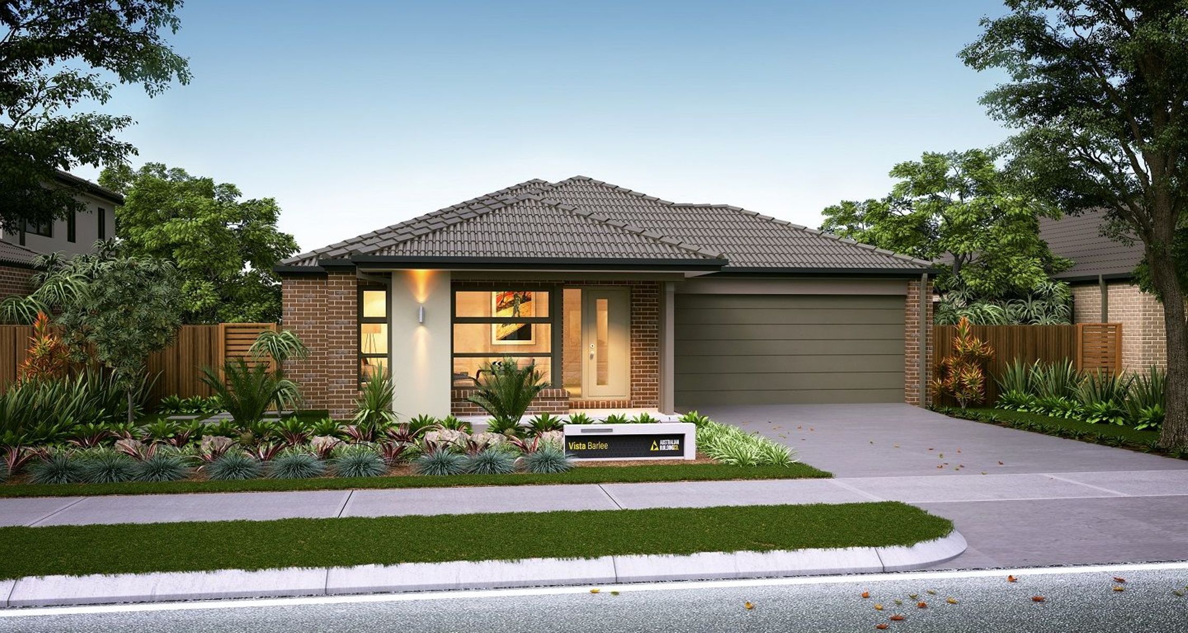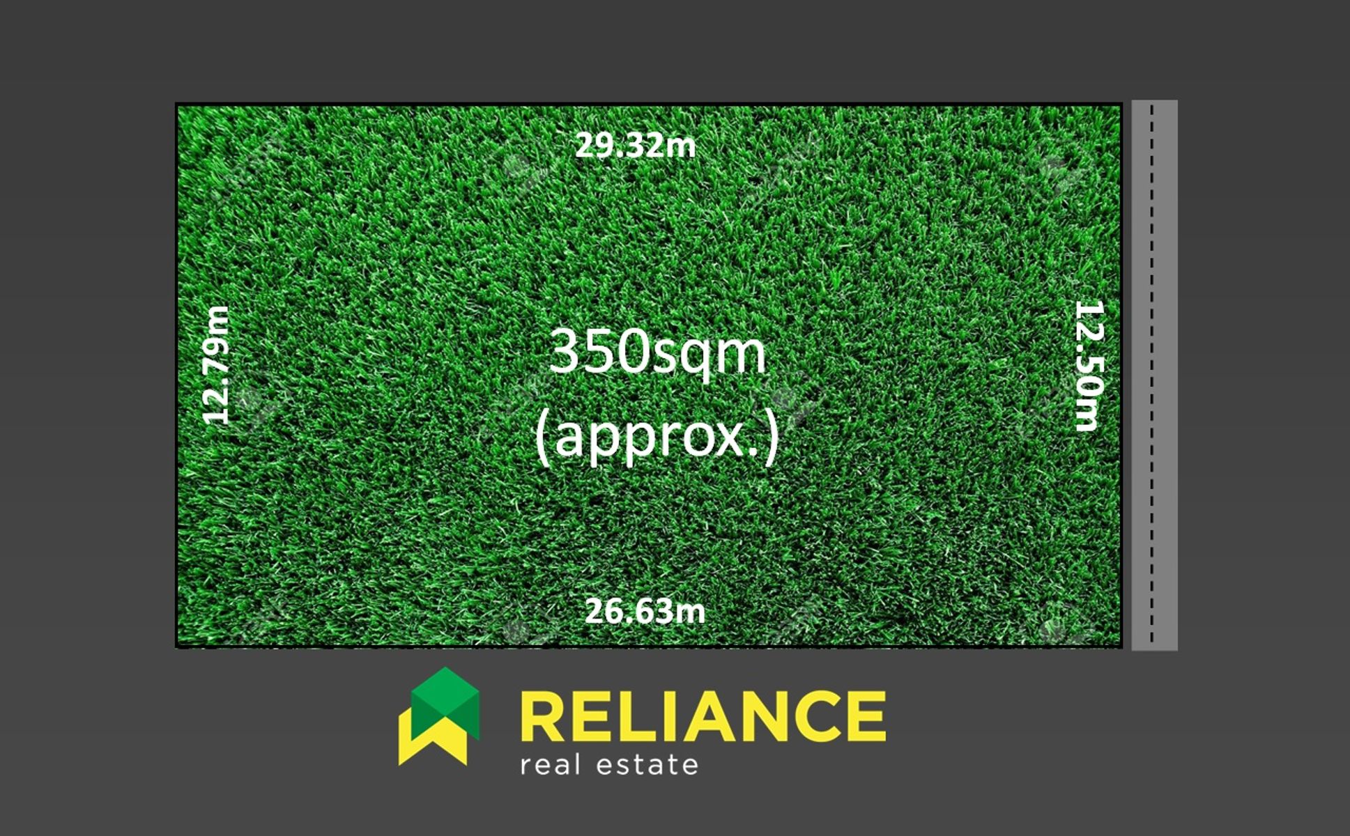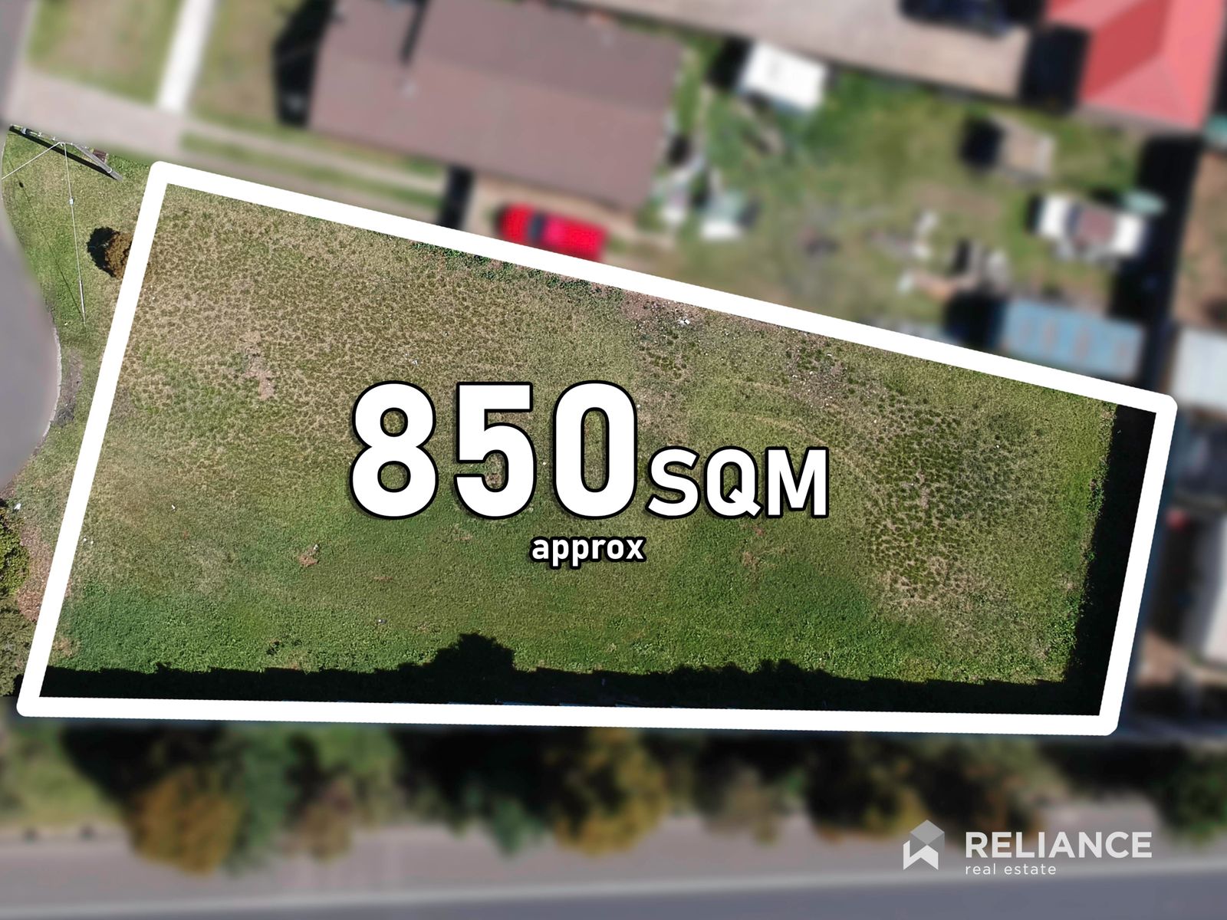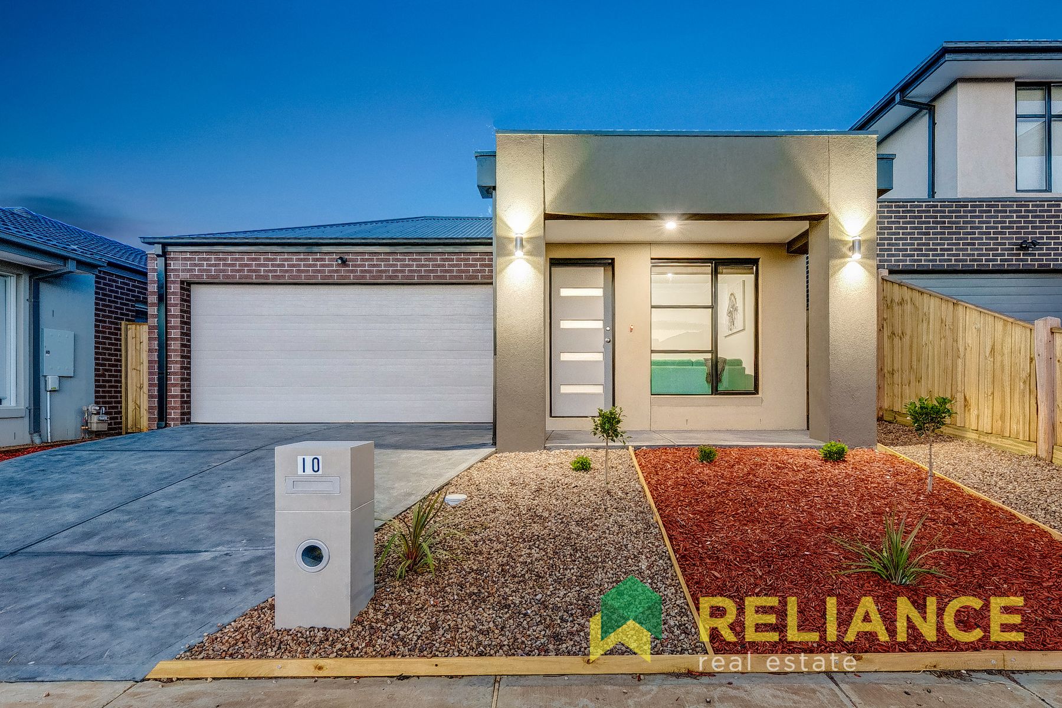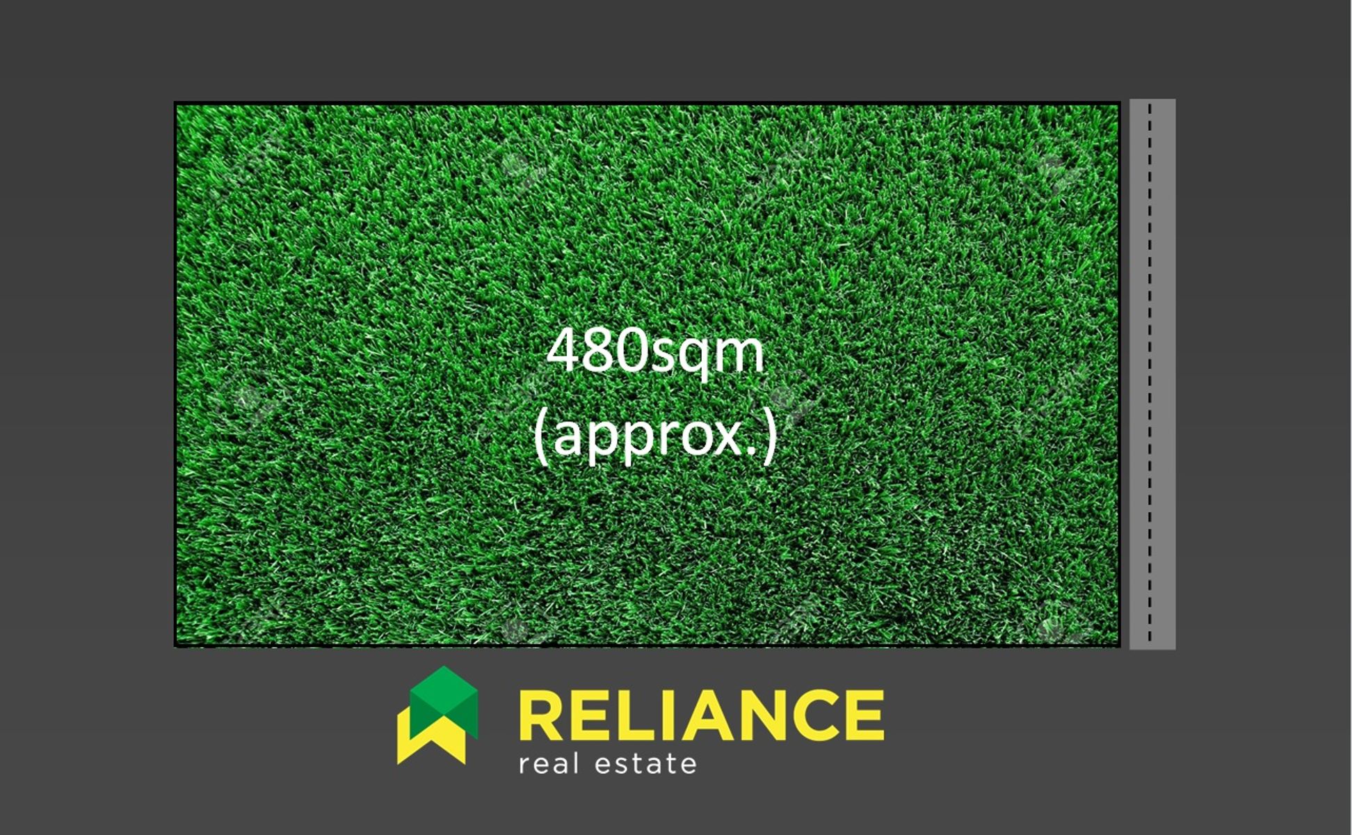For more details and viewing please call Reliance Real Estate Point Cook on Display phone number
Statement of information is located at https://s3-ap-southeast-2.amazonaws.com/zenu/LISTING_IMAGES/150-1094914/b1sm7yavfent2rljix560x2zmrvgepcv.pdf . Please copy & paste this information into your browser address bar.
Reliance Real Estate proudly presents to you this double storey investors paradise home built on a massive 594sqm(approx.) corner block, situated in the gold mine location, Woodville Park Estate in Hoppers Crossing. If you want a home that you can walk to shops and cafes, trains and buses, schools and much more, then your search ends here. You will enjoy the convenience, lifestyle and appreciation today and in the years to come.
On the ground level, you’re welcomed with 2 living areas to choose from, and a study for those quieter times needed. With also a retreats area upstairs, you will never be lost for space ever again! The open shared dining area and kitchen allows for quality family time and entertaining, with the kitchen equipped with ample storage space which includes a pantry, stainless steel appliances and a dishwasher.
This family home comprises of 4 bedrooms of which 3 are situated downstairs for convenience, 2 bathrooms with one being upstairs. The great sized master bedroom features an en suite and a walk in wardrobe, with the remaining 3 bedrooms all including built in robes for storage purposes.
Leading out to the backyard, the opportunities are endless! With a pergola accompanied with decking, a workshop AND an external toilet, what more could you possible want from a backyard!
With Hoppers Crossing booming, generous land size and set in a popular neighbourhood, this home will suit developers, investors and occupiers alike. Extend, demolish and subdivide or units development (STCA), possibility of 2 driveways (STCA) or ample space for a dwelling at the back (STCA), the choice is yours, don’t pass up on an amazing chance for a promising investment.
*Within walking distance to the Hoppers Crossing train station
*Directly opposite to the Woodville Primary School, 1km to St Peter Apostle Primary School, 1.5km to Mossfiel Primary School
*Approximately 3-4 minutes’ drive to the Princess Freeway
*Approximately a 5 minutes’ drive to the Pacific Werribee Shopping Centre
*Approximately a 5 minutes’ drive to the Werribee Mercy Hospital and the St Vincent Private Hospital
Other features include:
*Wall heating downstairs
*split system cooling
DISCLAIMER: All stated dimensions are approximate only. Particulars given are for general information only and do not constitute any representation on the part of the vendor or agent
If you have any enquiries please contact Reliance Real Estate Point Cook direct on Display phone number


