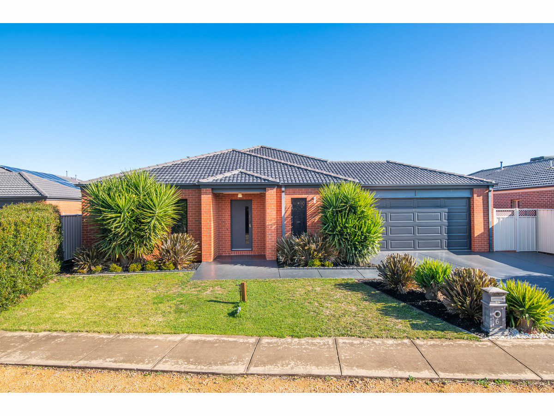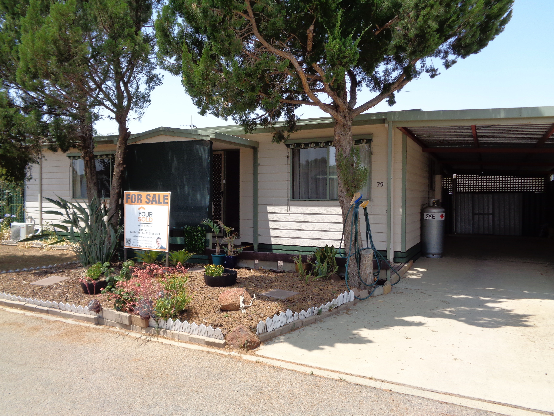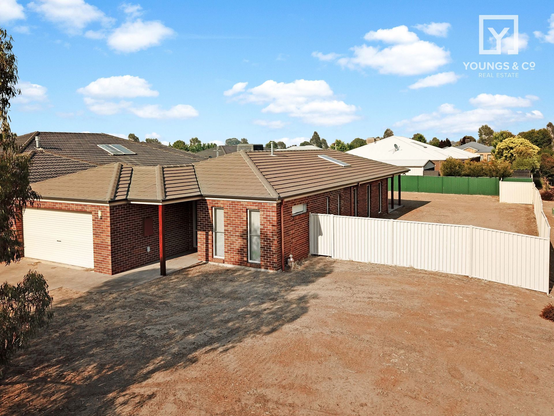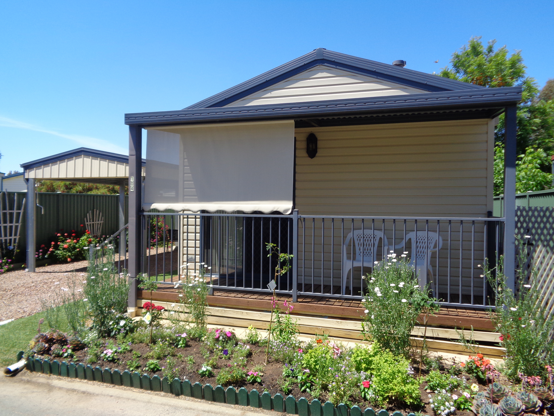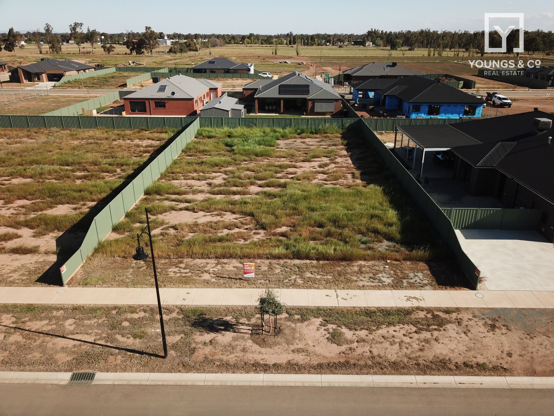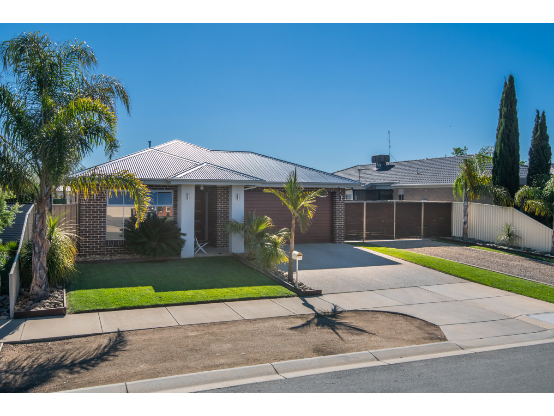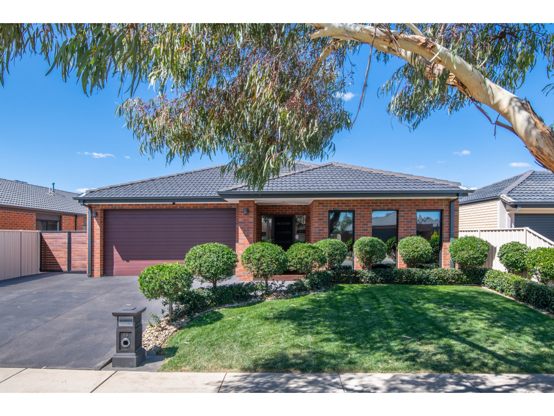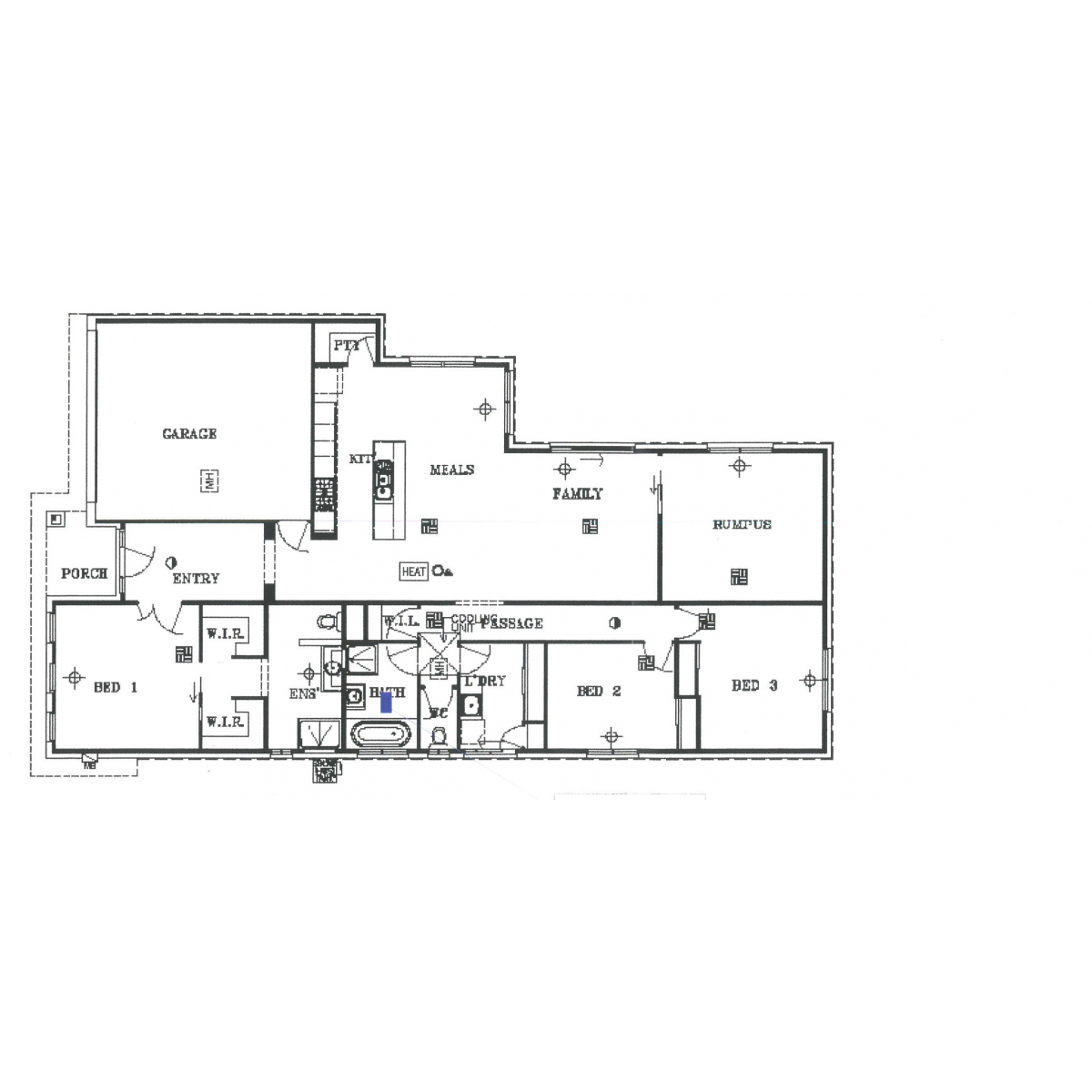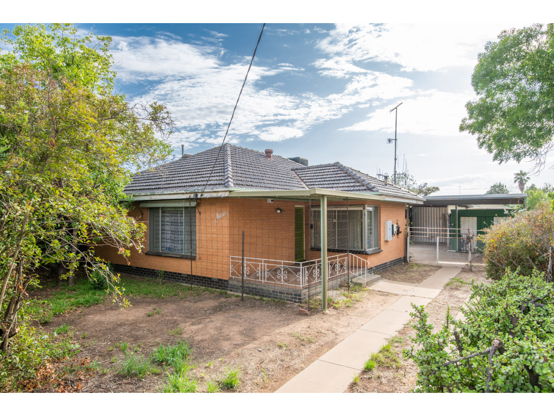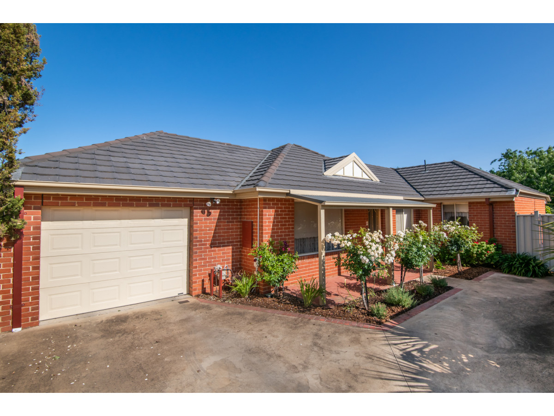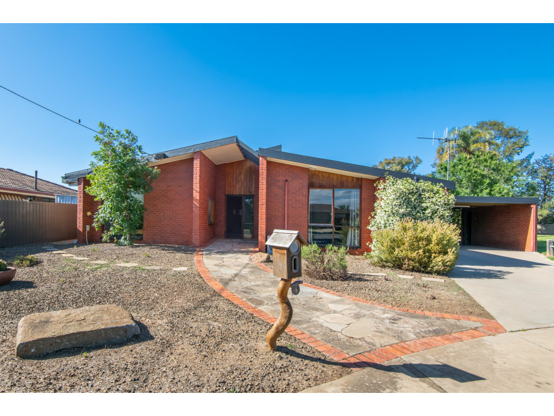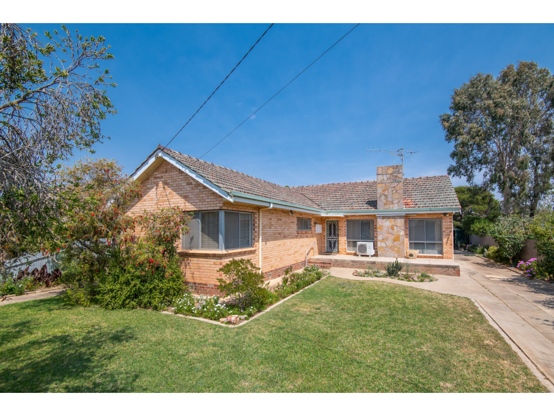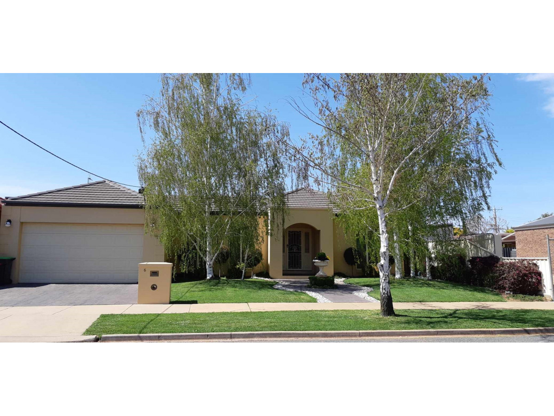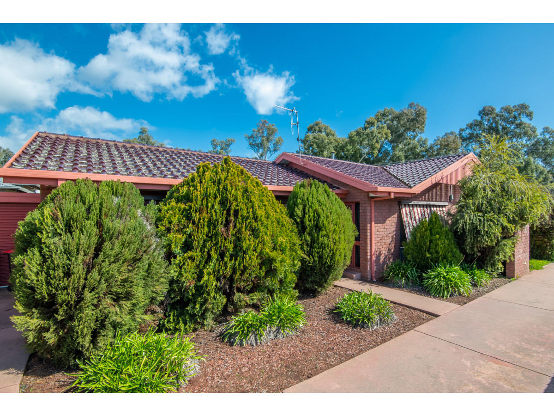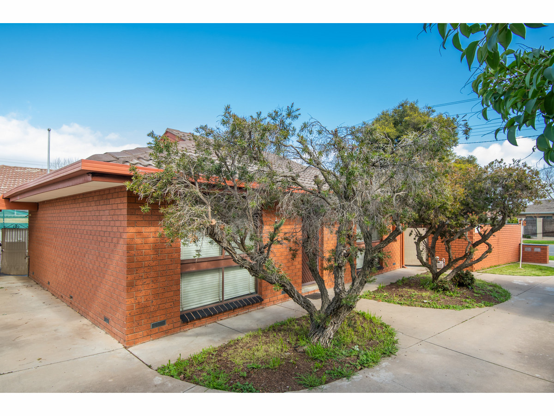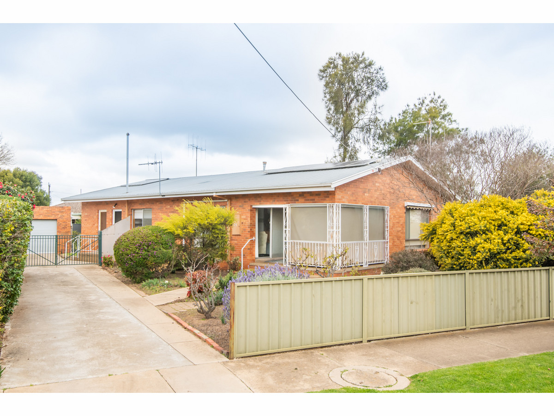For more details and viewing please call Rossignoli Real Estate on Display phone number
This stunning home is right out of a Home Beautiful magazine; the attention to detail, the added extras and the sheer quality sets this home apart from anything youll see on the market today! This Simonds home is not your standard off the plan design, it was mindfully designed and built to ensure living was at its best the moment you cross the threshold!
With only minutes to everything (Riverside Shopping Plaza, Doctors Surgeries, Botanical Gardens, Etc) yet nestled in the tranquility of the Kialla Greens Estate; this home truly gives you the best of both worlds... city conveniences while living in your own piece of paradise!
Comprising of three very spacious bedrooms, the master suite offering his & hers walk in robes plus a beautiful & abundant ensuite bathroom. Space, storage and superior living is this homes personal signature - with wide entrance and hallways, 9 foot ceilings, spacious living areas (including private cinema room) that flow to the outdoors, walk in storage room & pantry, floor to ceiling cupboards in bedrooms & laundry. While at the heart of the home is the modern, stylish and practical kitchen, featuring stone benchtops, stainless steel appliances; all of which overlooks the dining/family area and the amazing outdoor entertaining area.
This home has been perfectly positioned on the largest block in the estate to benefit from every aspect which also provides to the 8m x 8m brick garage/workshop and the manicured gardens.
Call today to register for your own private tour of this beautiful home.
If you have any enquiries please contact Rossignoli Real Estate direct on Display phone number

