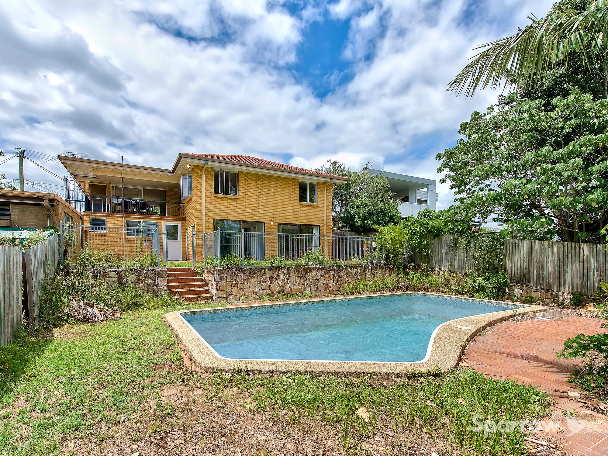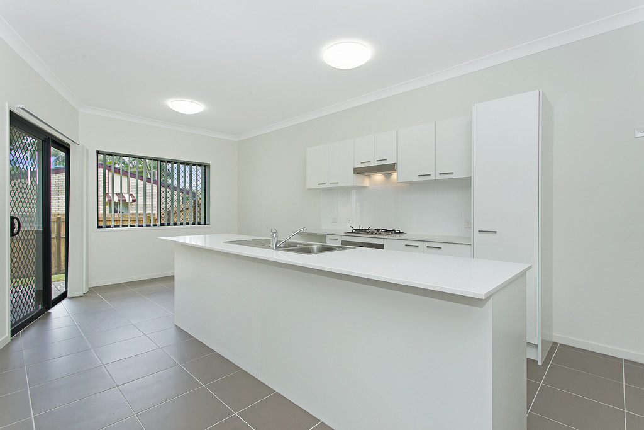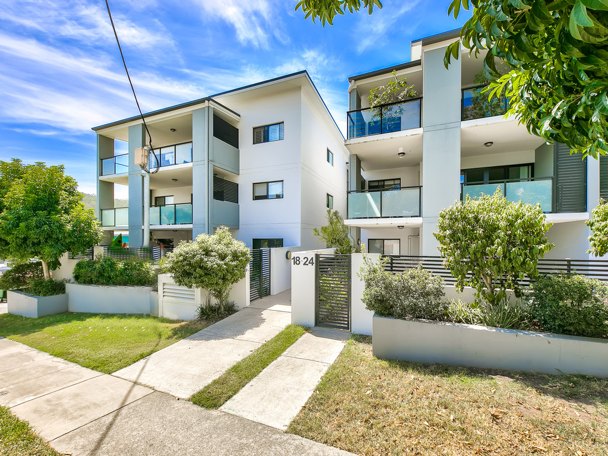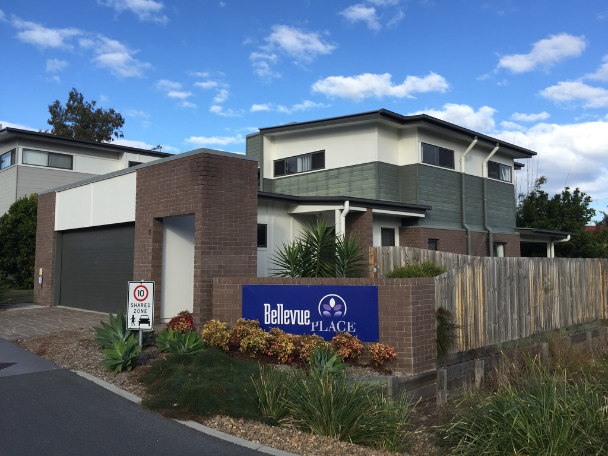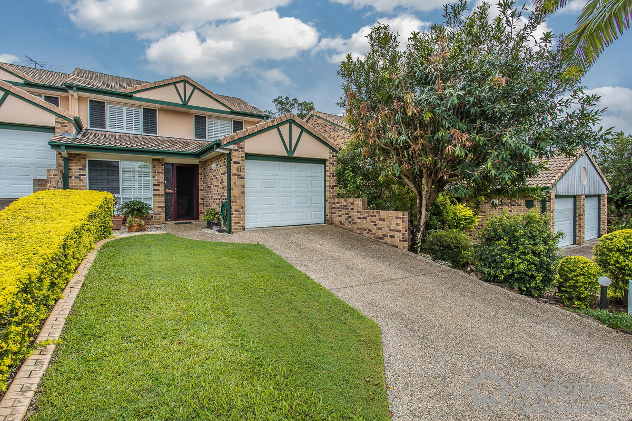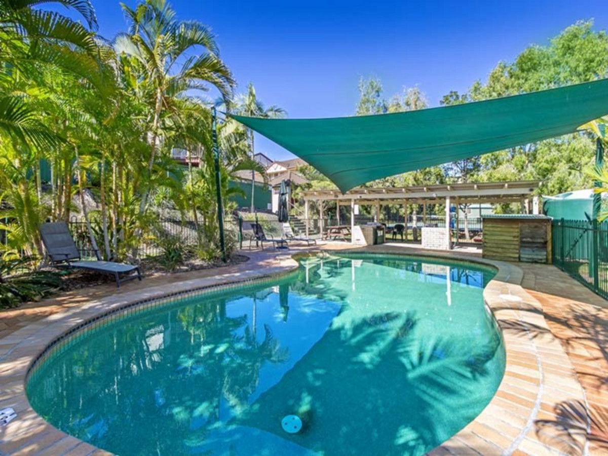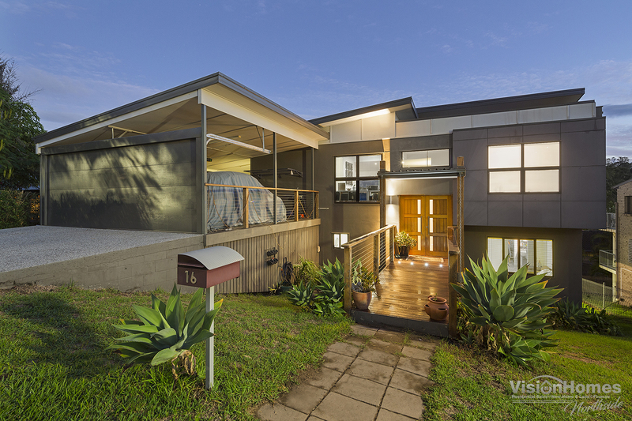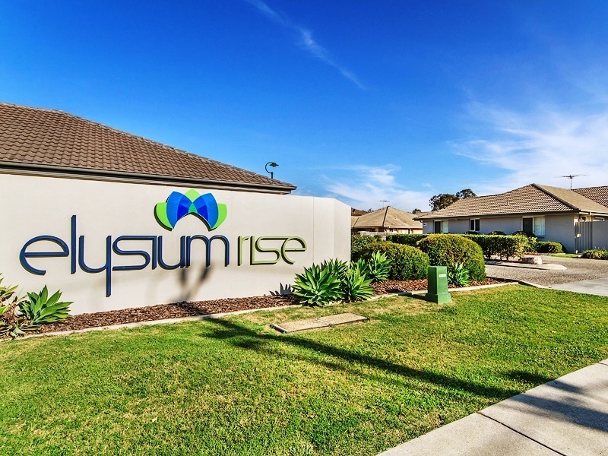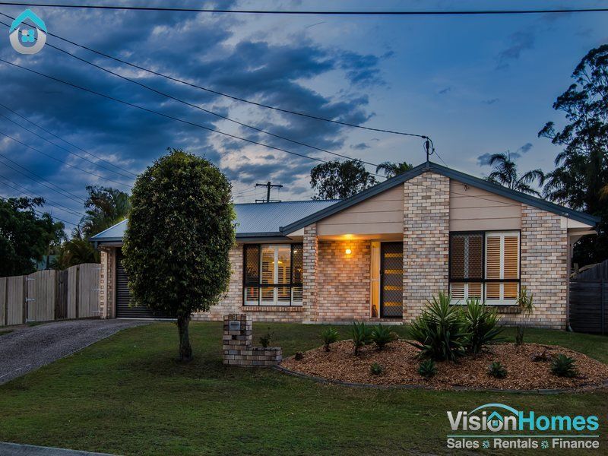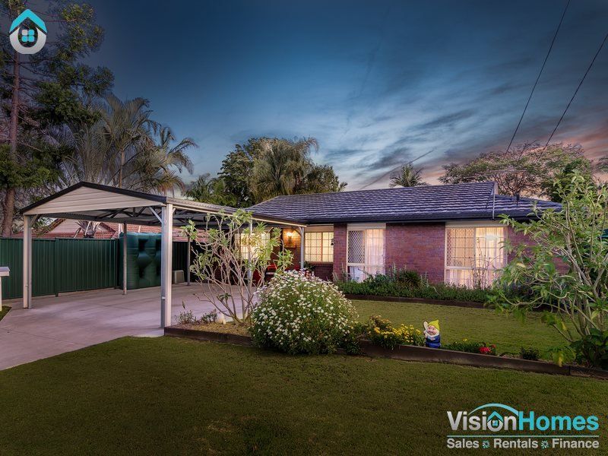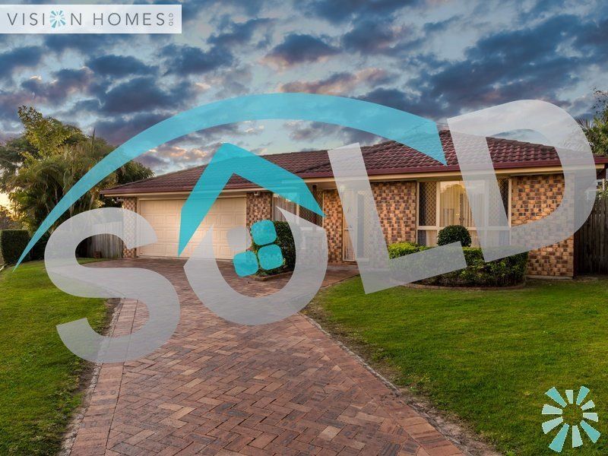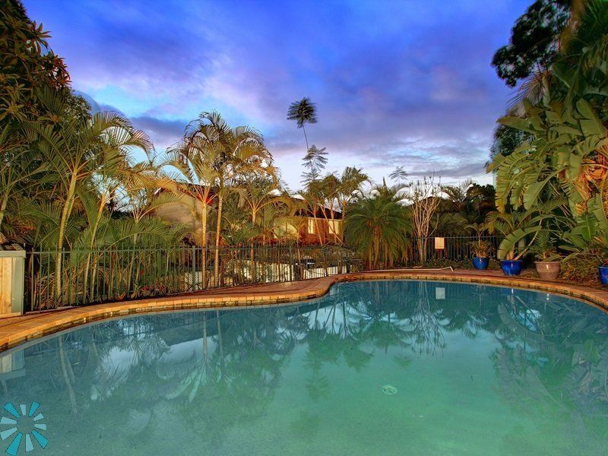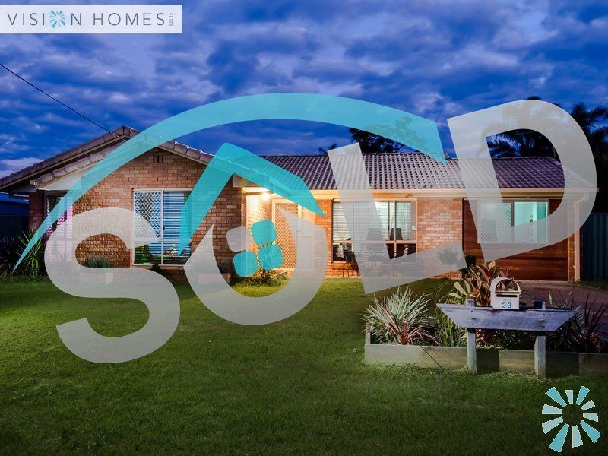For more details and viewing please call Vision Homes Real Estate on Display phone number
Exhibiting sleek architecture whilst fitting comfortably within the Leafy streetscape, this exceptional tri-level family home offers a premier experience in the sought-after suburb of The Gap. Peaceful & Private - it’s impressively appointed interiors and Subtropical back yard has been designed to meet the requirements of a relaxed entertainers lifestyle....
This stunning property makes for the ideal family home with a superb Master bedroom and ensuite on the upper level whilst below offers four Double bedrooms, a second living zone, family bathroom and room to expand further should you wish.
- 7 Year Old Architectural Home with High line ceilings & polished timber floors
- Expansive free flowing living, dining and smart galley kitchen with walk in pantry
- Stunning stone benchtops, Bosch appliances, neutral sleek cabinetry
- Tri Sliding doors open to the alfresco dinning with views to Mt Cootha
- Internal laundry, ducted air and bedroom ceiling fans throughout
- Top floor master bedroom with walk through robe to Large ensuite,
- Double garage with extra space and ample storage
- Close to Hilda Rd School, Wittonga Park, The Gap State High and Village Shops
- 12km from Brisbane CBD and easy access to public transports
- * 6 Star Energy Rating *
- 5000lt Grey water tank supplies toilets, washing machine & Gardens
- Solar Hot Water System, Solar Panels 4.5kw and LED Lighting.
Don’t let this fantastic opportunity get away
This property is being sold without a price and therefore a price guide cannot be provided. The website may have filtered the property into a price bracket for website functionality purposes.
If you have any enquiries please contact Vision Homes Real Estate direct on Display phone number

