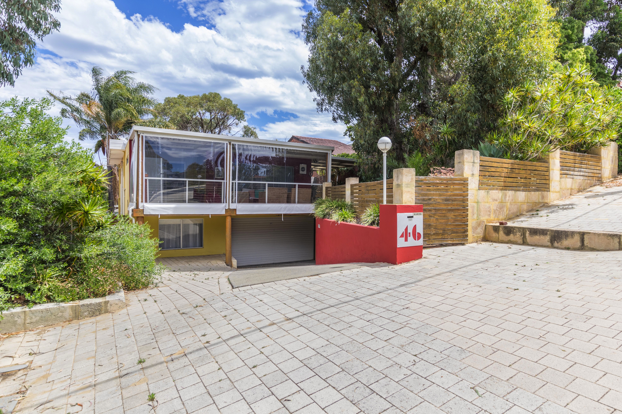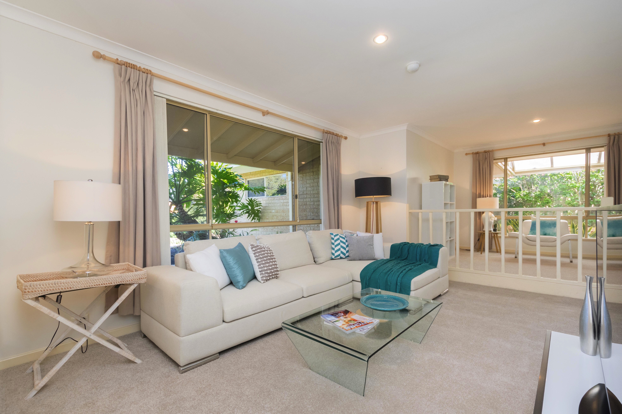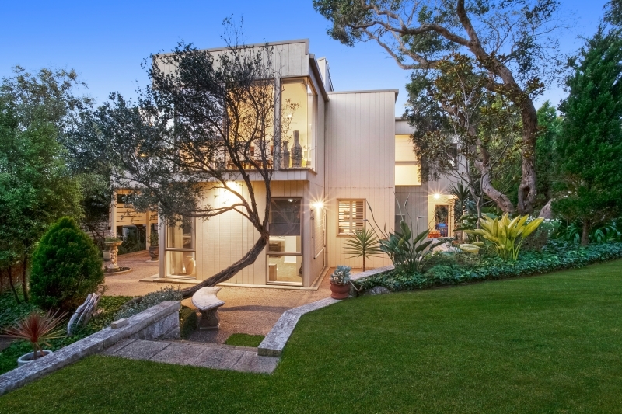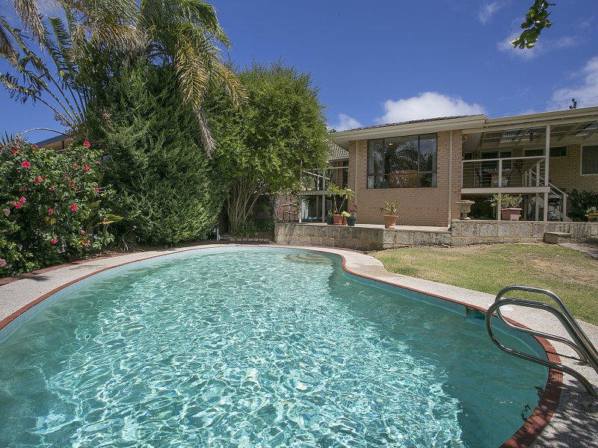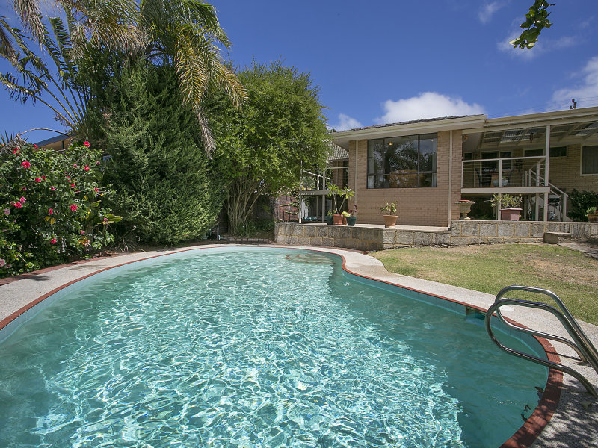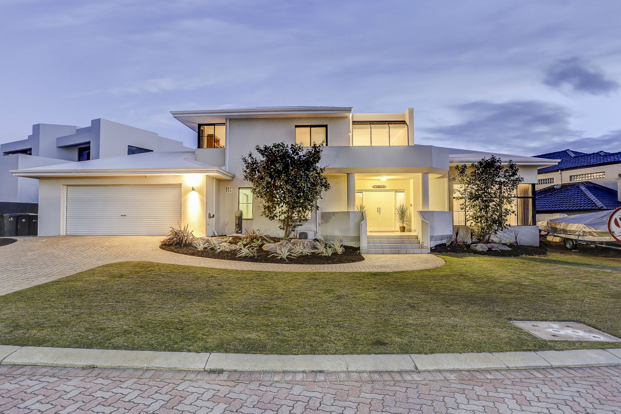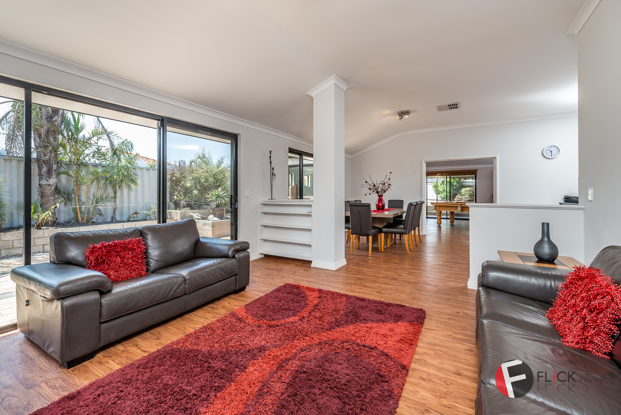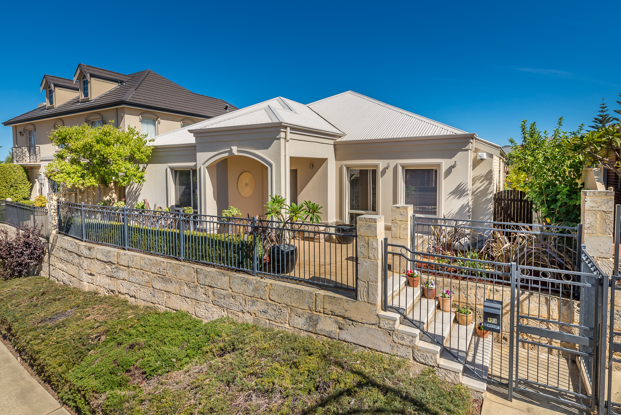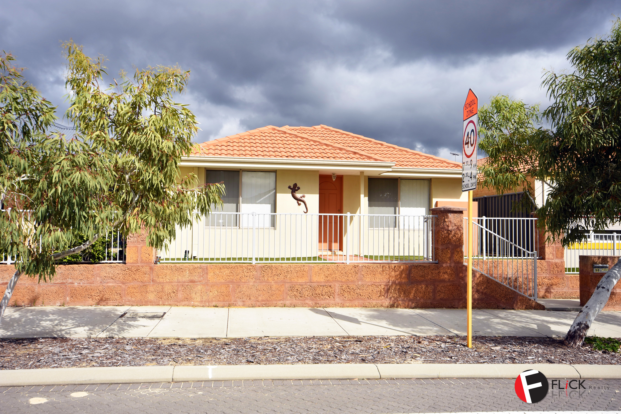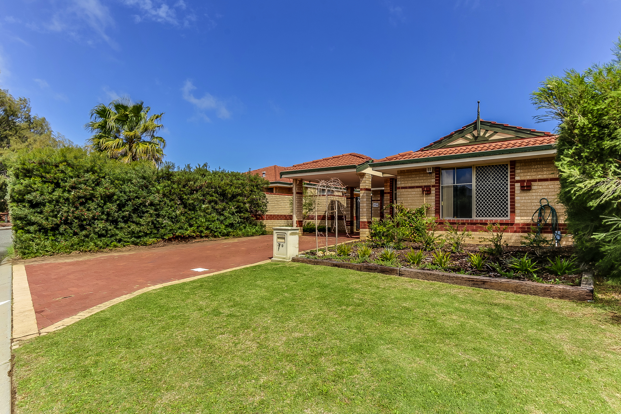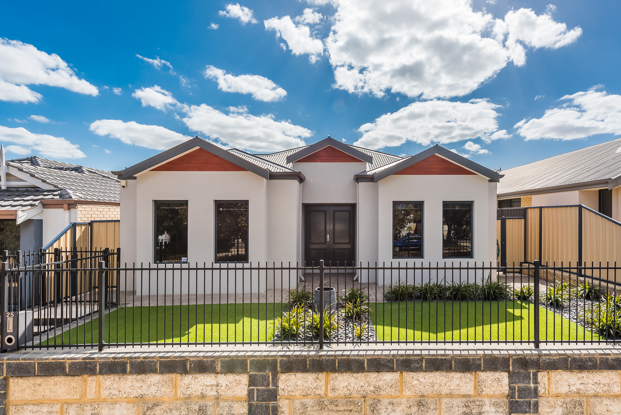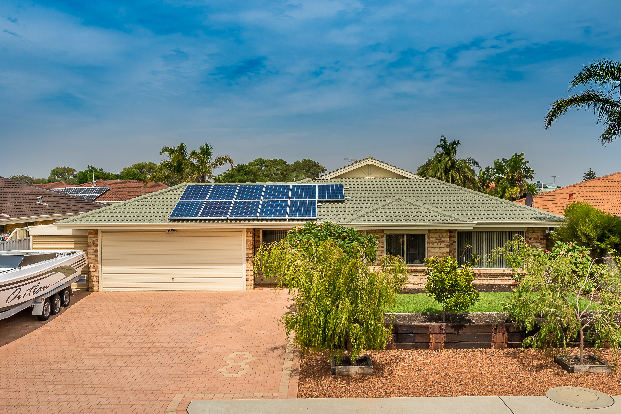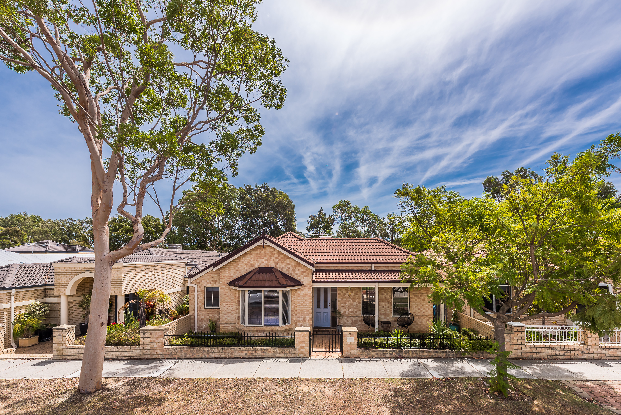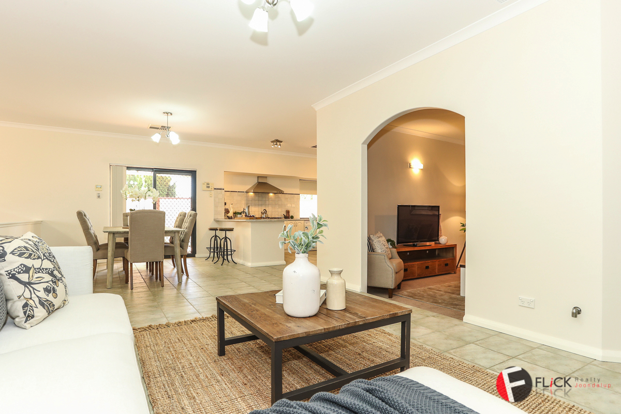For more details and viewing please call Flick Realty - Joondalup on Display phone number
Occupying a premier position on one of Sorrentos most prestigious streets, The property has been architecturally designed and built by Mediterranean Homes. This grand estate is generously proportioned with relaxed and idyllic indoor/outdoor flow.
Meander your way through the double door entrance way which is naturally lit by a stunning second-level waterfall window, gracing the cascading staircase and superior formal dining and lounge area.
Upstairs the huge master bedroom has a large private sunset balcony retreat plus luxurious spa bathroom and an enviable dressing room, featuring built in robes and makeup table with mirror. Upstairs is also the study - opening to a front balcony - and the gymnasium with relaxing built in sauna.
The expansive gourmet kitchen features granite bench tops and splash-back, pyrolytic oven, convection microwave and premium built-in coffee machine. It overlooks the spacious family living and dining area, which have floor to ceiling windows letting in the natural northern light, and is warmed by an exceptional, new double sided gas fireplace. Double doors open through to the large games room with a quality built in bar, all overlooking the solar-heated pool and contemporary gardens which are reticulated by the bore.
Downstairs the guest bedroom (or 2nd master) features full en-suite bathroom and walk-in robe while the other 3 bedrooms are queen-sized, air-conditioned with built in double robes and ceiling fans. The minor bedrooms are serviced by a large bathroom with floor to ceiling tiles and two toilets. The childrens wing also includes a separate activity area with ample storage for games.
With over 500 sqm of indoor living, set on 934 sqm lot in a desirable quiet cul-de-sac location this impressive home is a casual walk to restaurants and family favourites at Hillarys Boat Harbour and Seacrest Park. Simply spectacular, its a magnificent family home which deserves your immediate attention.
Property Code: 1290
If you have any enquiries please contact Flick Realty - Joondalup direct on Display phone number

