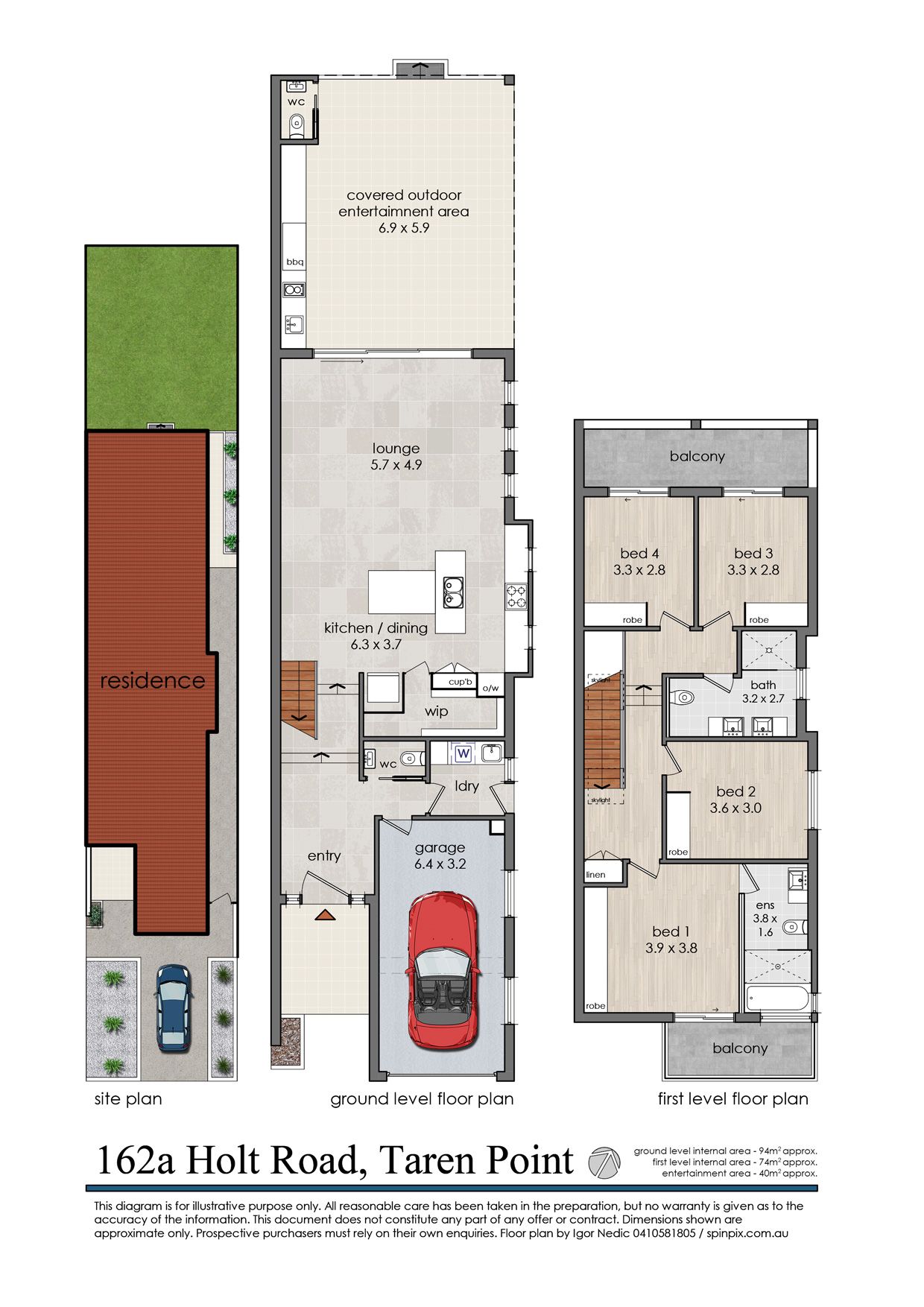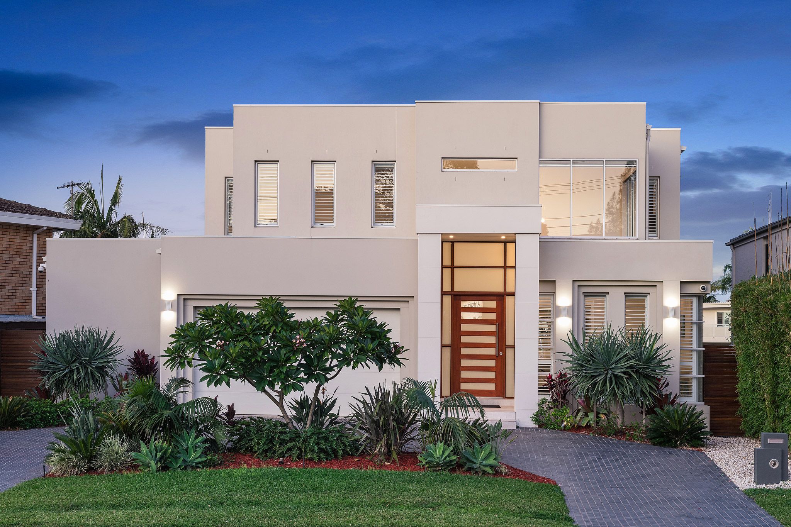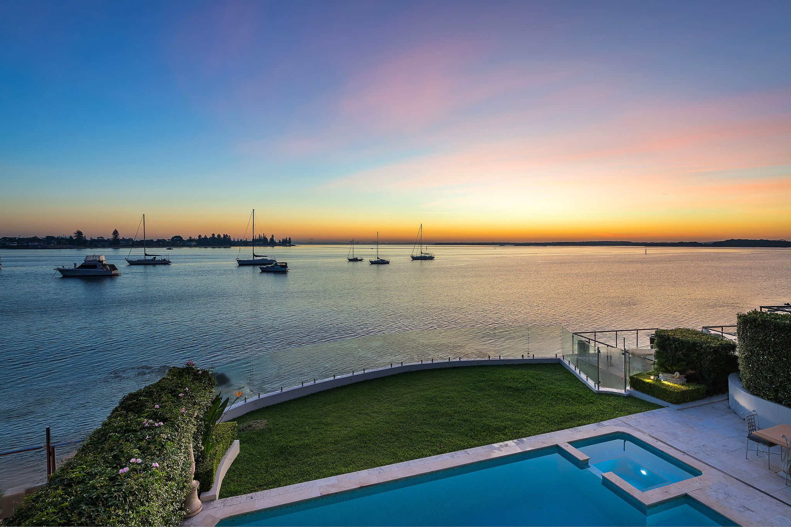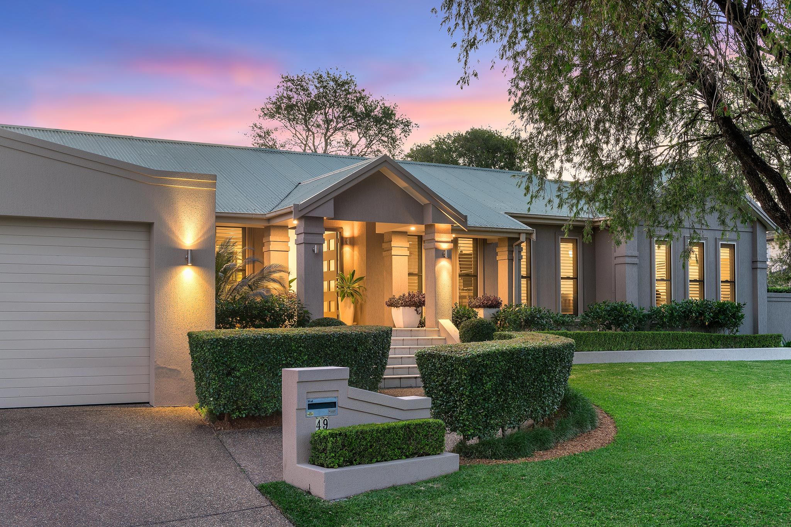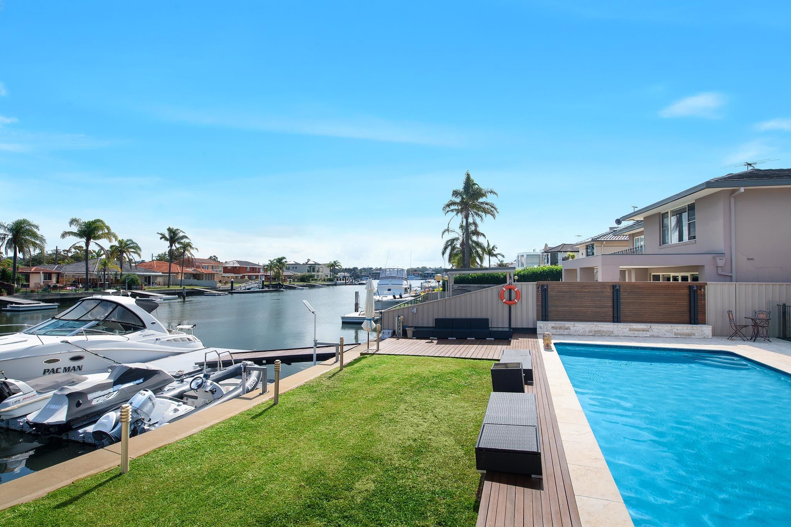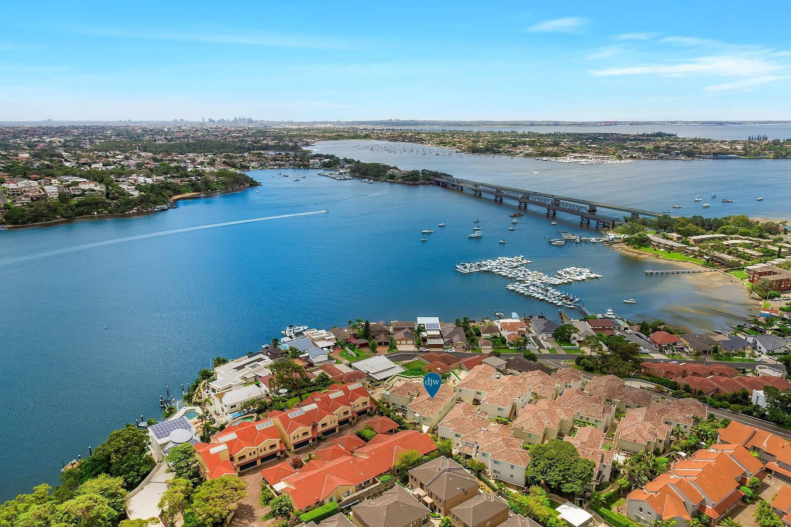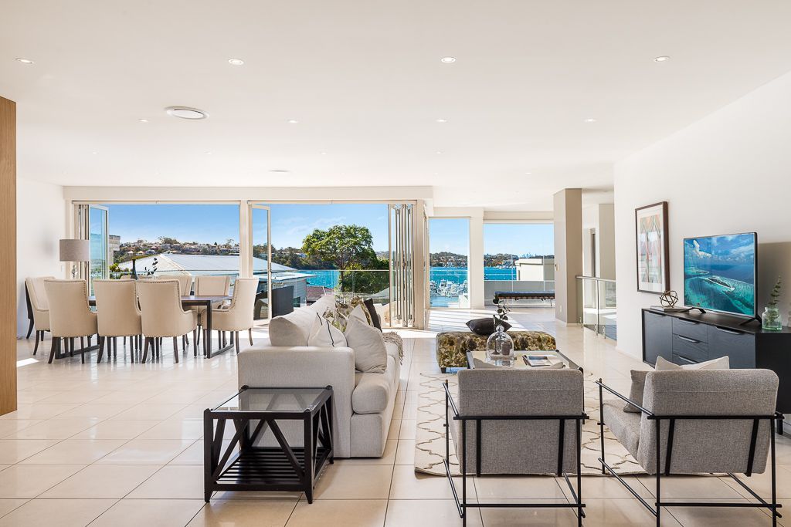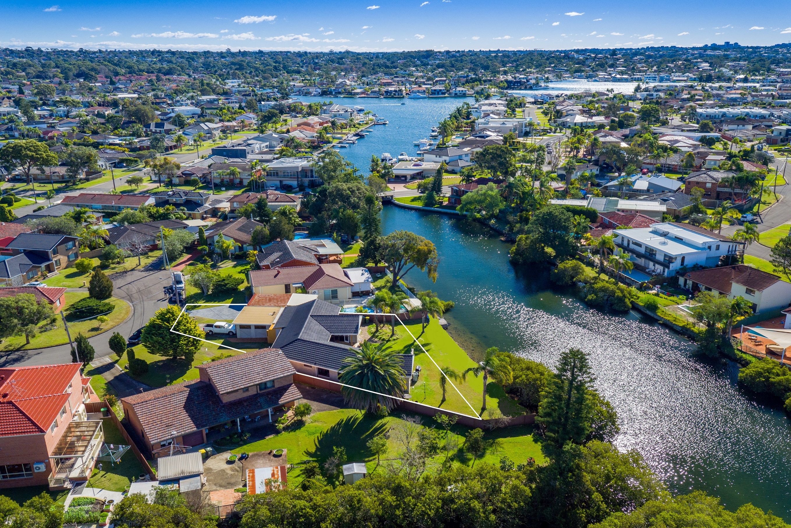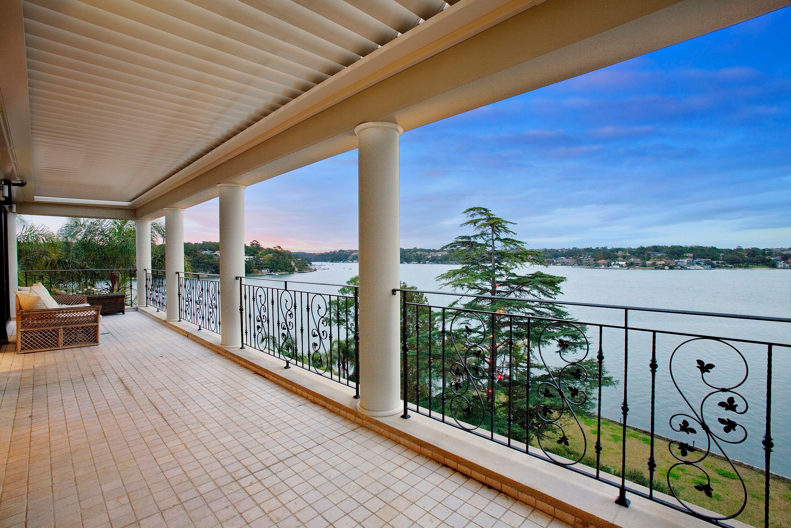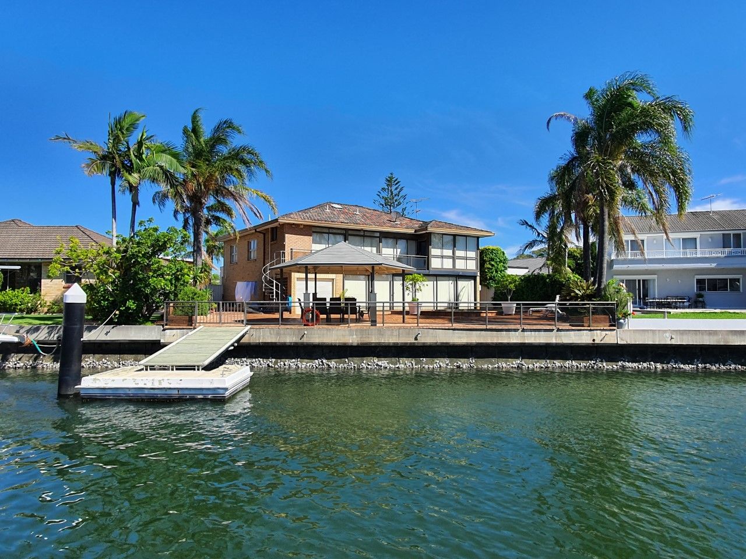For more details and viewing please call DJW Property on Display phone number
Designed with impeccable appointments and clever functionality, this fantastic designer full-brick residence delivers the ultimate lifestyle package of easy living and modern outdoor entertaining. Displaying a spacious floorplan, it enjoys chic free-flowing interiors that offer large light-filled rooms with sleek finishes and smooth lines. There are multiple living/dining spaces both indoor and out with floor-to-ceiling glass sliders at the back creating a seamless connection to the outside. Boasting a fabulous all-weather entertaining area featuring a fully equipped alfresco kitchen with built-in barbeque plus commercial rangehood, oversized terrace and sunny low-maintenance garden, it is the perfect place for relaxation or year-round family fun. Peacefully set at the end of a leafy cul-de-sac, it is in walking distance to local shops, buses, Taren Point Public School and parks with waterside recreation, great amenities plus Westfield Miranda all at your fingertips.
- Large open-plan living/dining space extends to fully equipped outdoor kitchen, terrace and garden
- Solid full-brick and concrete construction throughout
- Terrace includes built-in wine fridge, strip heating, ceiling speakers, TV points and Foxtel connection
- Low-maintenance garden with outdoor shower, 3000L rainwater tank and powder room
- Kitchen with 40mm Quantum Quartz benches, Smeg Linear Range appliances, built-in coffee machine and walk-in pantry
- Single lock up garage with internal access
- Master bedroom includes luxurious ensuite with spa bath, built-in wardrobes and elevated balcony
- Additional bright bedrooms all include built-in wardrobes while two open to an elevated balcony overlooking the rear garden
- Main tiled bathroom with oversized frameless shower plus separate internal laundry with access outside
- Porcelain tiled flooring, Quickstep floorboards, stainless steel staircase with Blackbutt step treads
- Vantage commercial windows, Crimsafe doors to stacker doors and laundry, Wynstan double roller blinds
- Fingerprint entry, intercom, alarm system with two panels, gas outlets, zoned ducted reverse air-con
If you have any enquiries please contact DJW Property direct on Display phone number




















