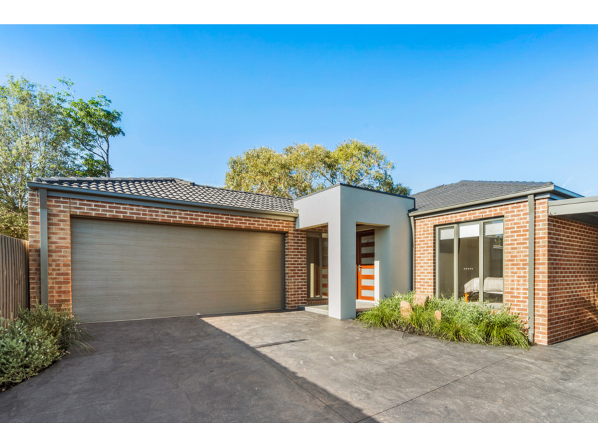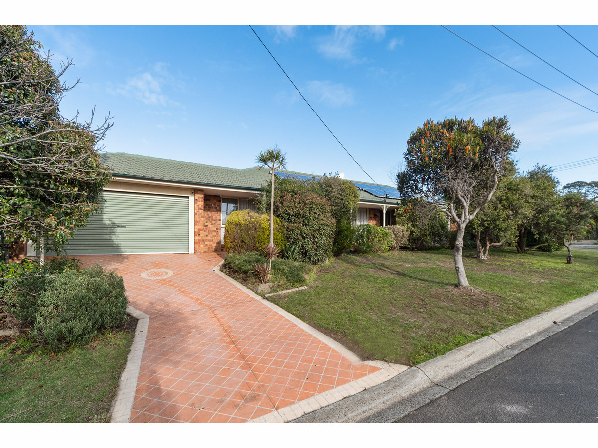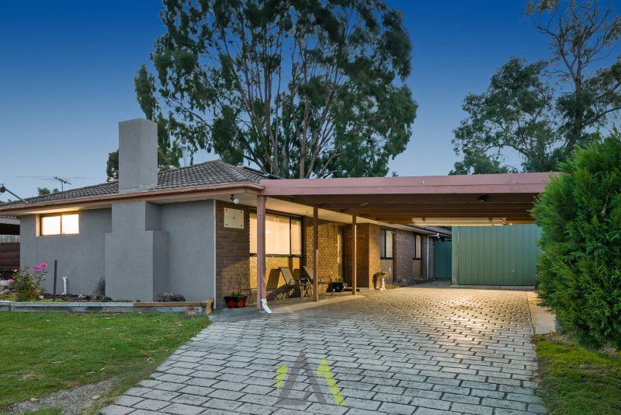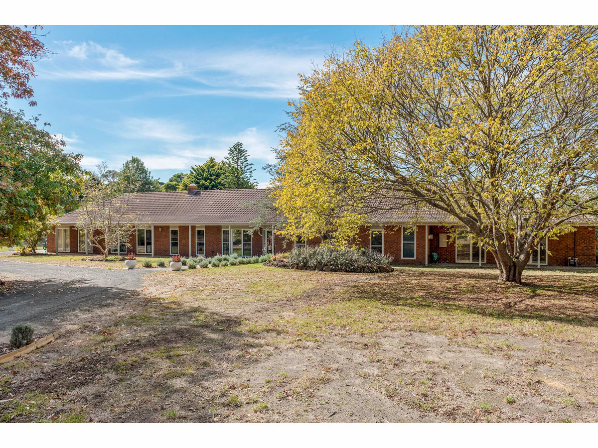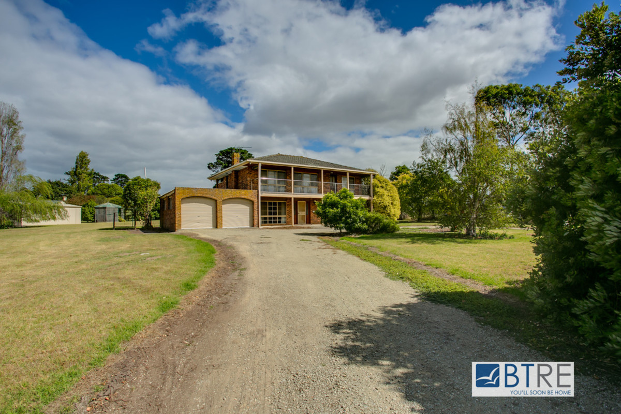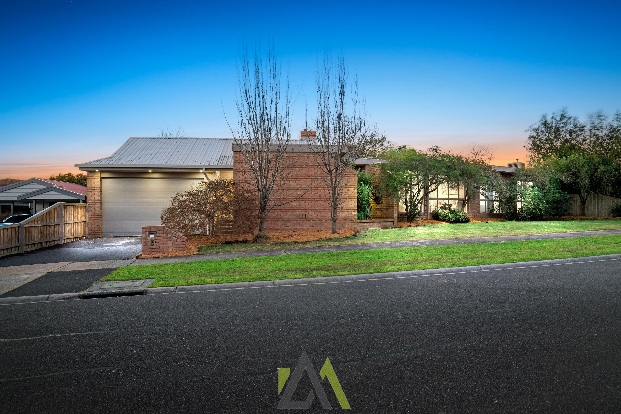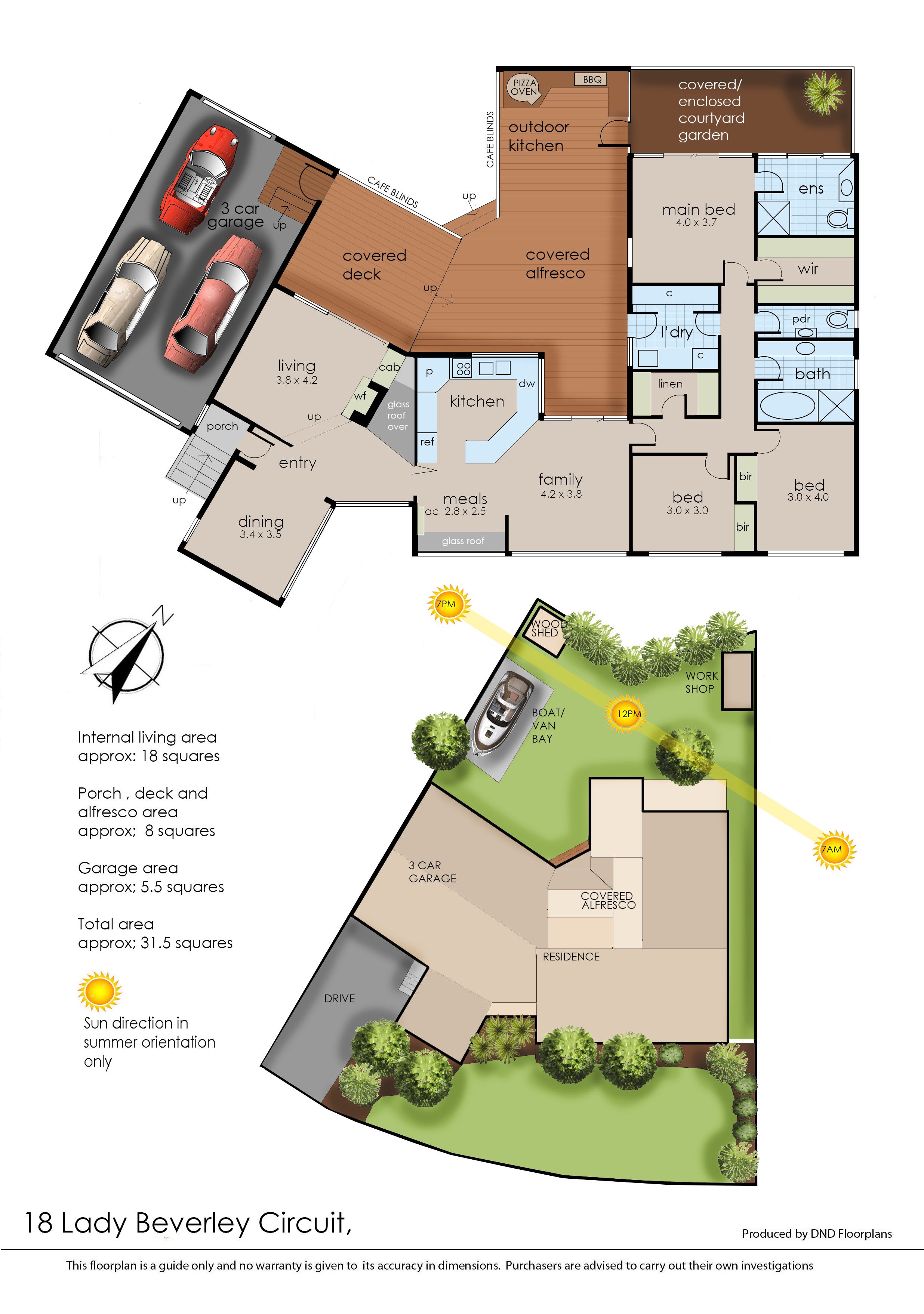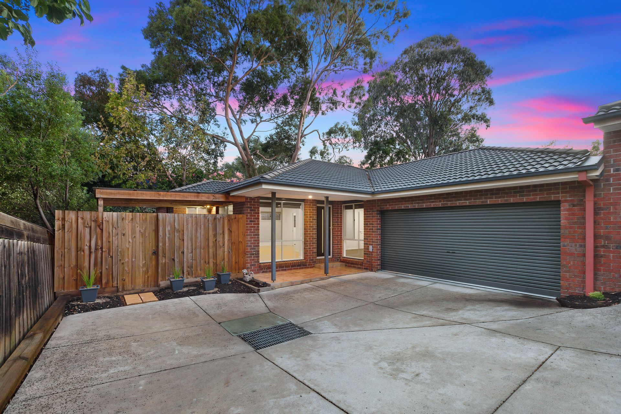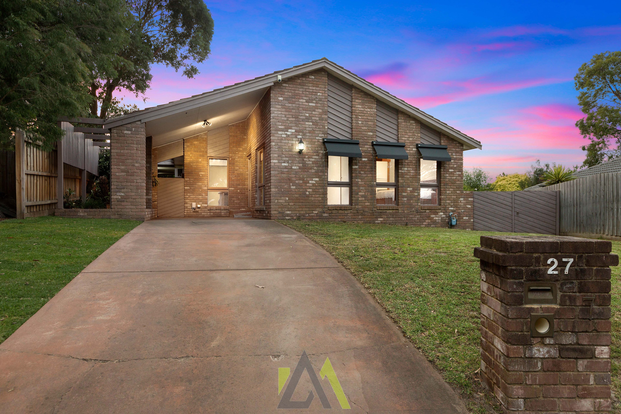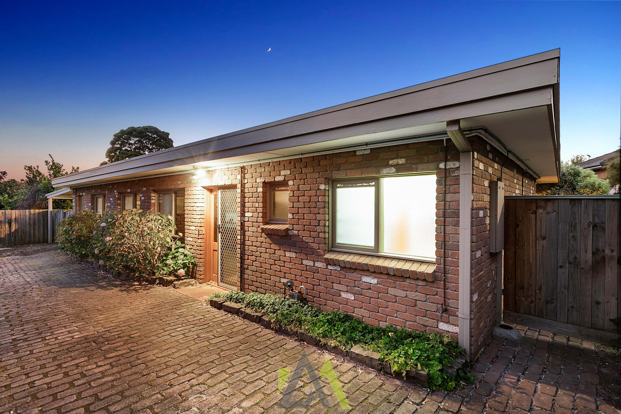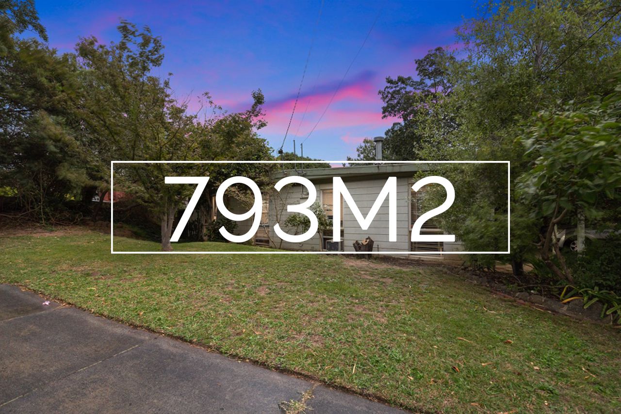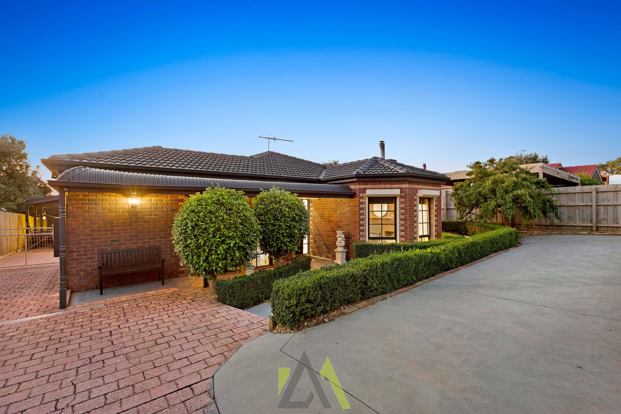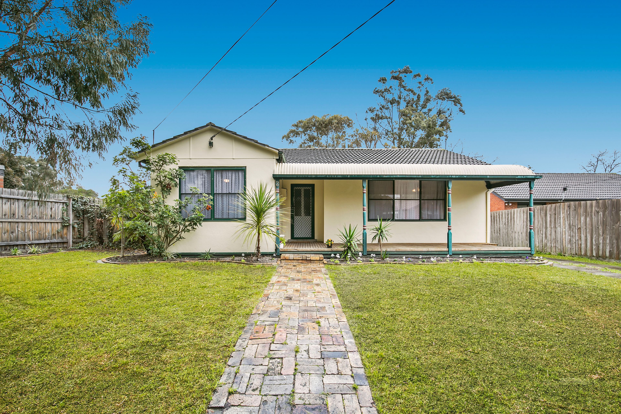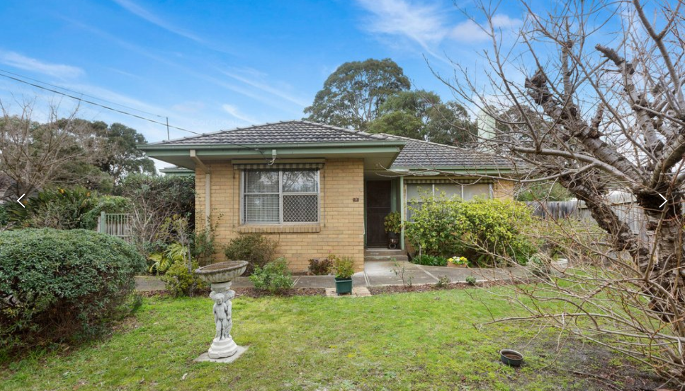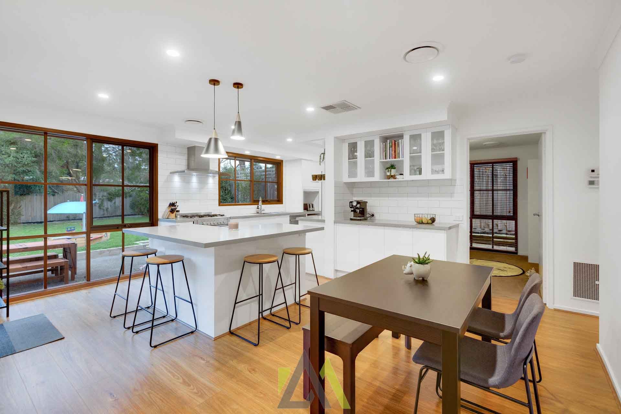For more details and viewing please call Ash Marton Realty on Display phone number
Privately placed in an outstanding pocket of the growing suburb that is Somerville is this architecturally designed home, perfect for a growing family. Providing an impressive number of characteristics that help a buyer call a property home, this home is a masterful lesson in functional design throughout.
Immediately showcasing practicality as you walk through the door, you are greeted with a spacious formal dining zone that receives plenty of natural light. This zone also is shared with a beautiful step-down lounge that offers cathedral ceilings and fireplace.
The heart of the home is the exciting kitchen that showcases S/S appliances and plenty of cupboard and bench space. Designed with entertaining in mind, this area overlooks the meals & the second living zone, offering a usable space for the whole family.
The master bedroom is generous in size and features a full ensuite, as well as a large walk-in wardrobe and private courtyard with sliding door access.
Spilling off the rear of the property is the magnificent decked entertainment area that provides a completely sheltered zone to accommodate friends & family. Providing café style blinds to trap in the heat & keep out the cold this space has been well thought out. This area also provides an impressive woodfire pizza oven, built-in BBQ with mains gas for cooking with ease.
Additional highlights include:
- Ducted heating
- Split system
- Triple lock-up garage (with rear roller door access)
- Walk-in storage cupboard/linen press
- Tool shed & wood shed
- Custom design property in central Somerville location
Within close proximity to Somerville Central shopping centre, Schools, parks and public transport this homes ease and convenience is to be desired. Call now to find out more about this spectacular home.
If you have any enquiries please contact Ash Marton Realty direct on Display phone number


