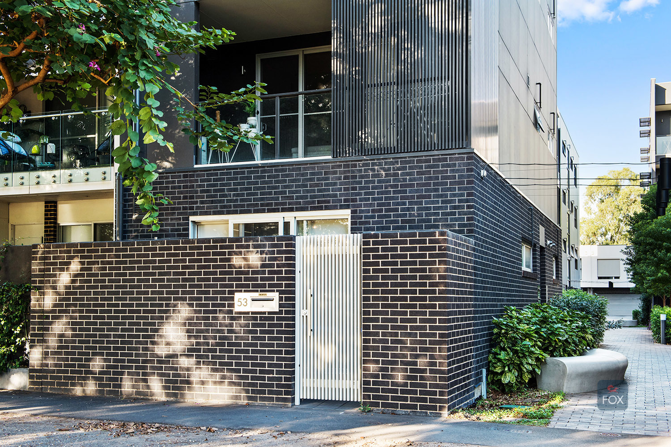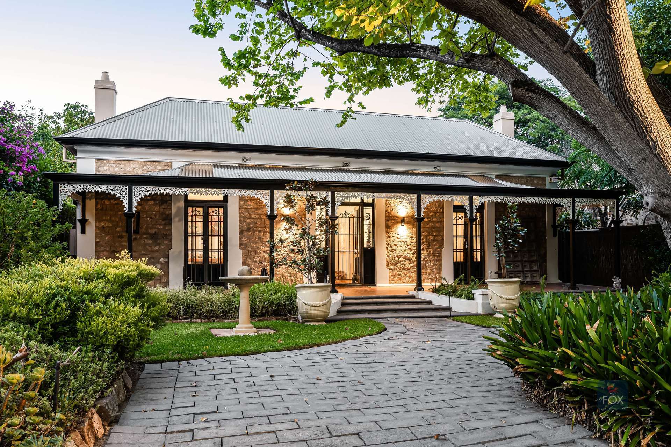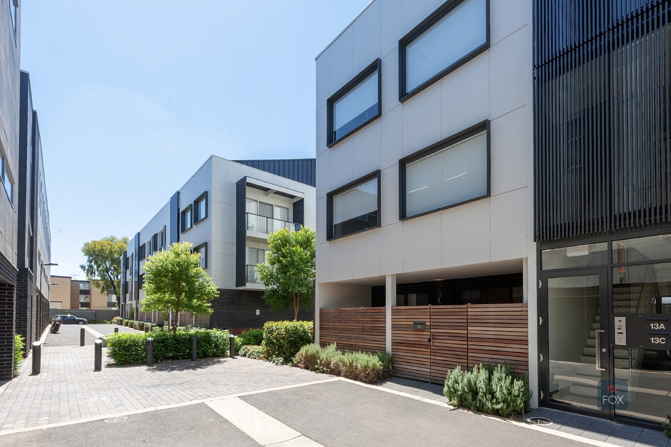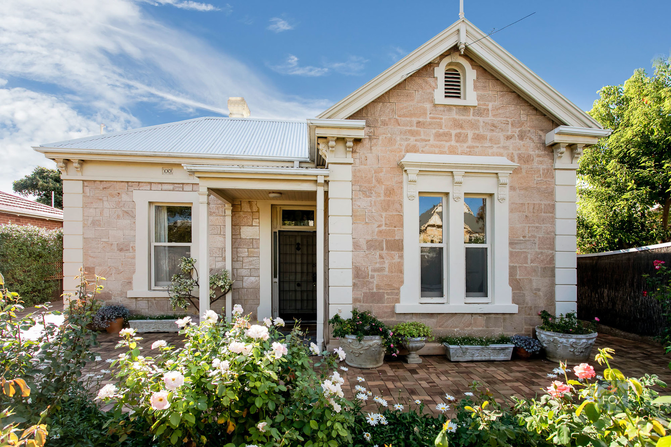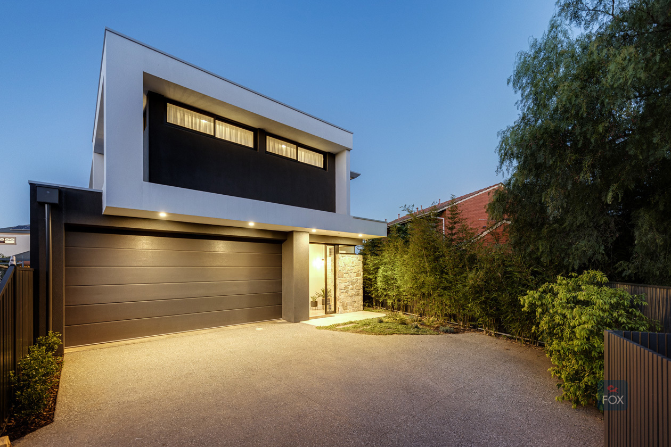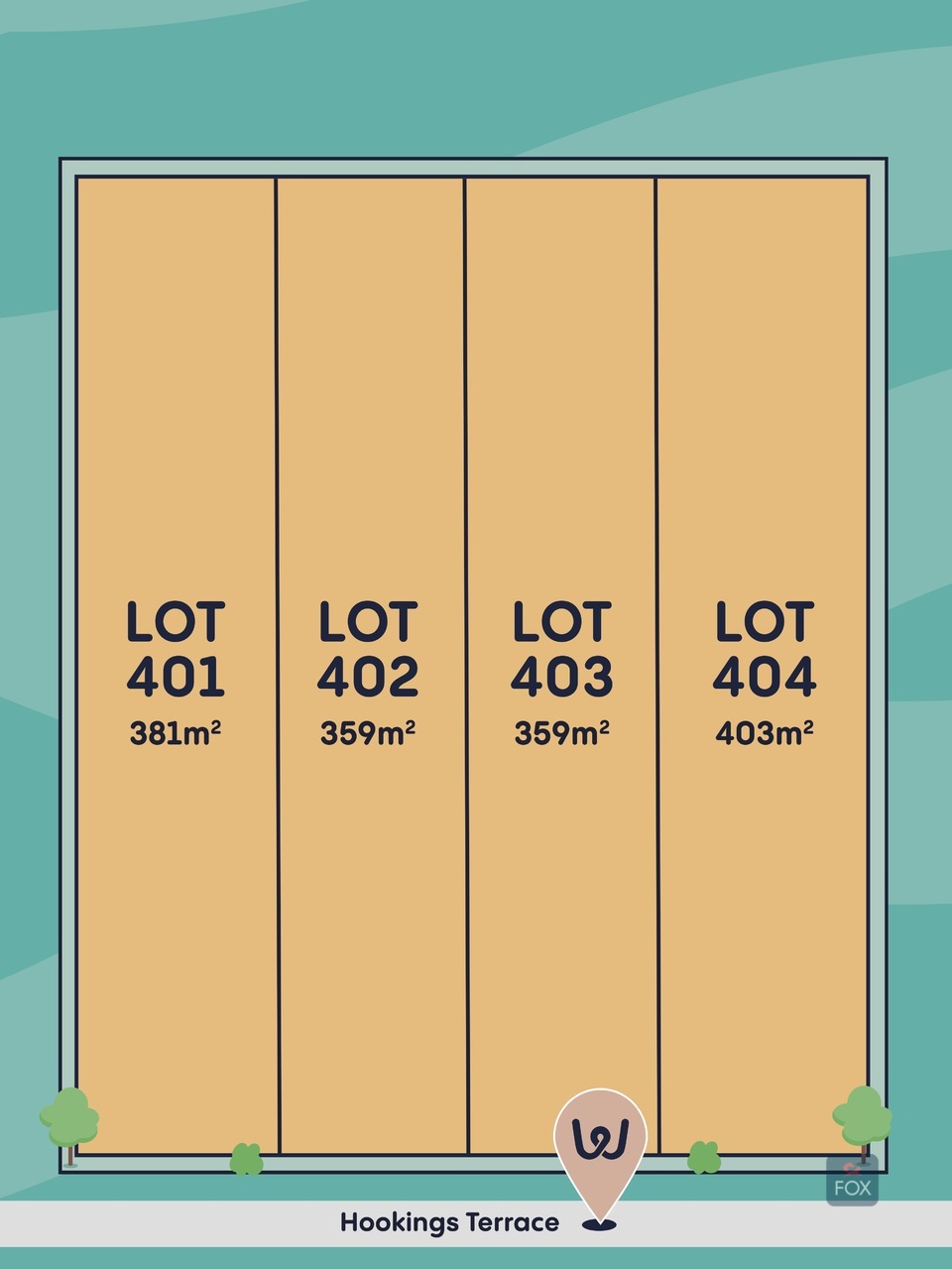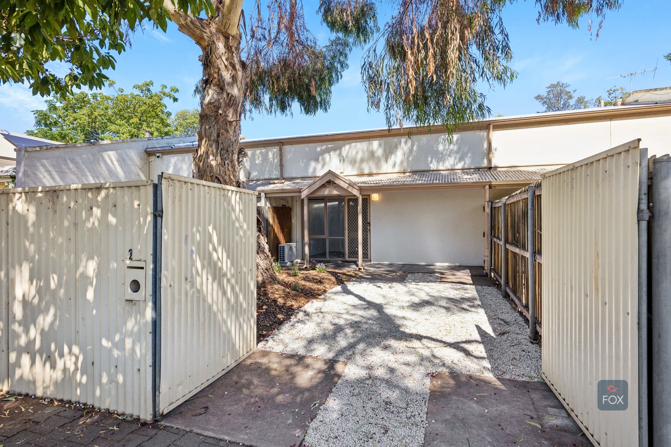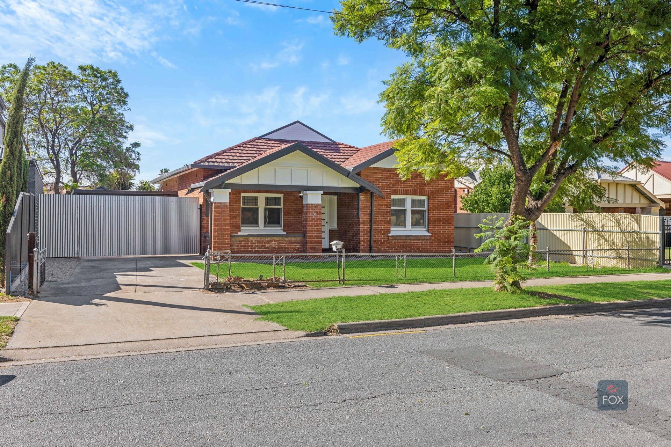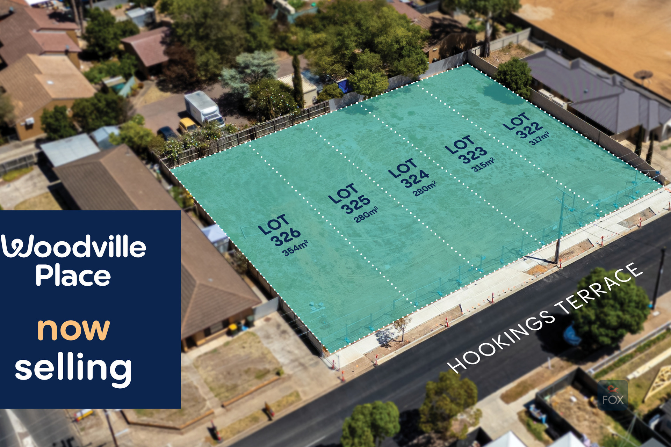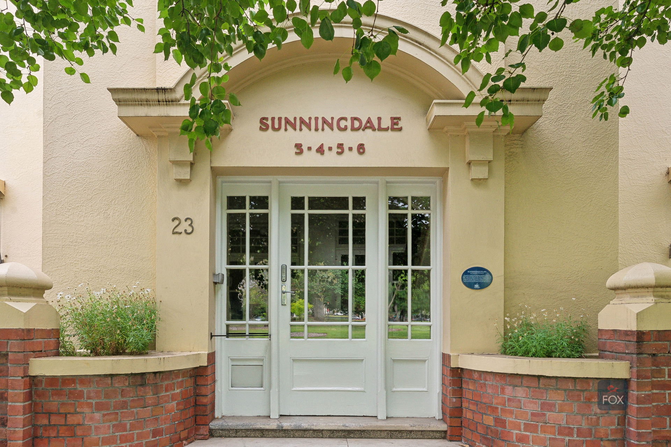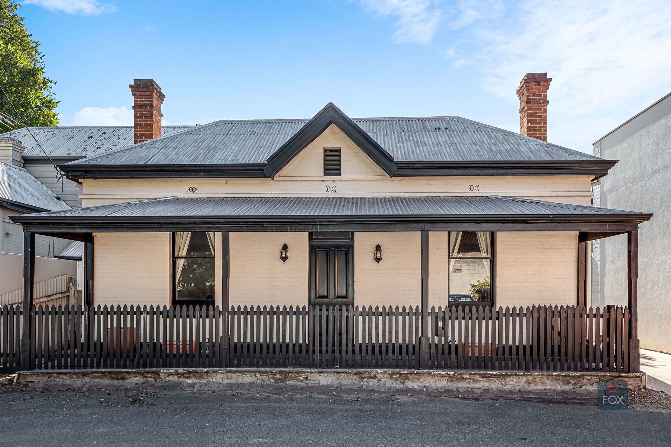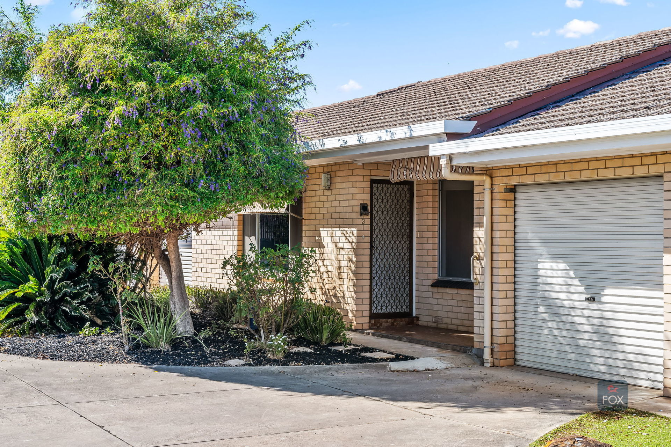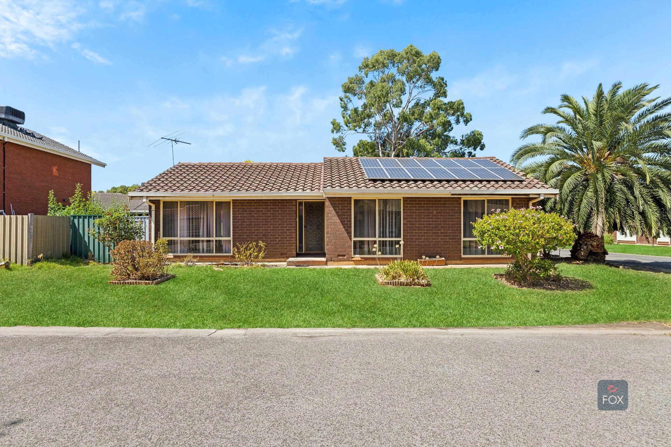For more details and viewing please call Fox Real Estate on Display phone number
Ideally positioned in this prestigious city fringe location and set well back from the street, all the best ideas have been beautifully expressed in this sensational modern home, fully custom designed and feature packed with cutting edge automation and clever technology, providing a luxurious, comfortable, and secure environment required by todays busy families.
Deceptively spacious from a contemporary façade, featuring approximately 400 square meters of fine living sprawling over 2 levels. Step inside and be introduced by lofty high ceilings, polished concrete floors, and top-end fittings and finishes throughout.
Cleverly designed with a flexible floor plan providing both formal and informal living, entertaining zones and expansive bedroom accommodation - with the enviable option of 2 master suites (one upstairs and another downstairs) boasting walk-in robes and fully tiled ensuites.
The sophisticated kitchen is fully equipped for large scale entertaining with an oversized island bench, integrated Miele appliances and a massive butlers pantry. Open plan informal living and dining is adjacent. Through the feature custom made Tasmanian oak barn door, step into the formal living room or consider this the perfect home theatre room option enabling the ultimate cinema experience.
Stacking glass doors facilitate an amazing indoor to outdoor flow where the open and airy alfresco entertaining area built under the main roof, provides the perfect relaxed entertaining space and is fully equipped with outdoor kitchen and Weber Q BBQ.
Upstairs provides a haven for retreat and relaxation thats bound to be a hit for both children and guests alike with the family living featuring its own kitchenette, generous bedrooms and family sized bathroom.
Positioned in this sought-after blue-chip location, a stress-free lifestyle awaits the lucky new owners of this desirable and feature packed family home. Relish the cosmopolitan lifestyle with an easy daily commute to the CBD, enjoy one of the many cafes or eateries virtually at your doorstep on Melbourne Street, Walkerville Terrace or Prospect Road nearby. Consider a leisurely bike ride along Linear Park or stroll through the North Adelaide Parklands - the choice is yours!
To truly appreciate the amazing features of this home, inspection is highly recommended…. heres just an example of what to expect:
- Savant home management system - controls lighting, music, TVs, intercom, security, CCTV system, window blinds, electric strike front door, garage and underfloor heating
- NBN fibre to premises and data cabling points in all rooms
- Oversized garage
- Separate study
- Ceiling fans throughout
- Double glazed windows and glass doors
- Extensive custom-built cabinetry - incorporating Tasmanian Oak design features and an oversized barn door
- Actron ESP Platinum air conditioning system with individual wall controllers to each room
- Hydronic under floor heating to entire downstairs level and inclusive of upstairs bathrooms
- Fully landscaped gardens with irrigation system and pre-wired for front and rear garden lights
Are you thinking of purchasing this property as an investment? Speak with our Property Management team on how we can assist you!
All information provided (including but not limited to the propertys land size, floor plan and floor size, building age and general property description) has been obtained from sources deemed reliable, however, we cannot guarantee the information is accurate and we accept no liability for any errors or oversights. Interested parties should make their own enquiries and obtain their own legal advice. Should this property be scheduled for auction, the Vendors Statement can be inspected at our office for 3 consecutive business days prior to the auction and at the auction for 30 minutes before it starts.
If you have any enquiries please contact Fox Real Estate direct on Display phone number

