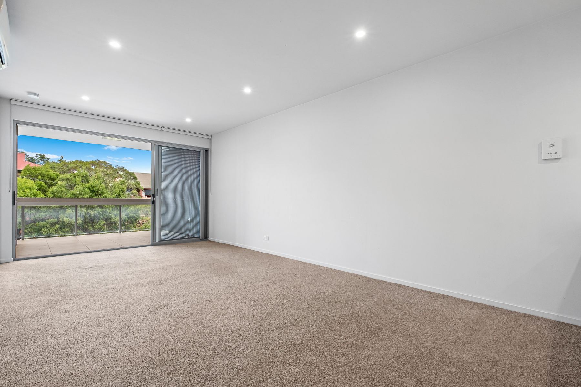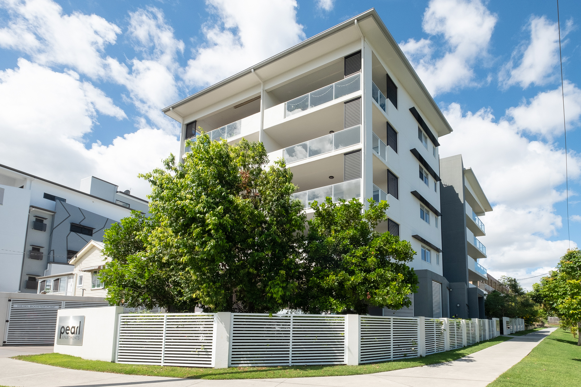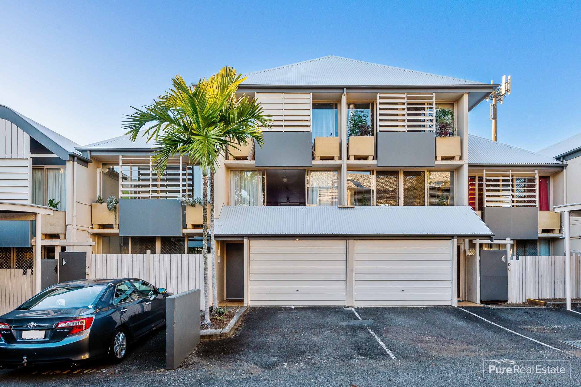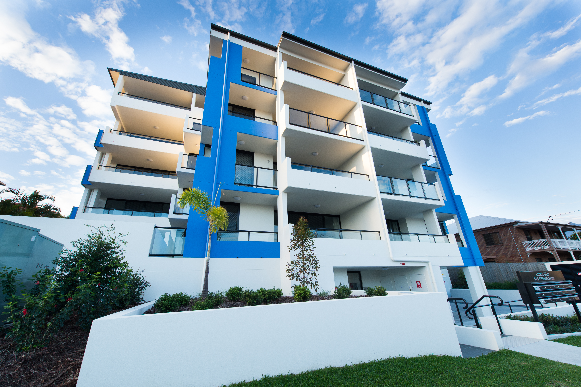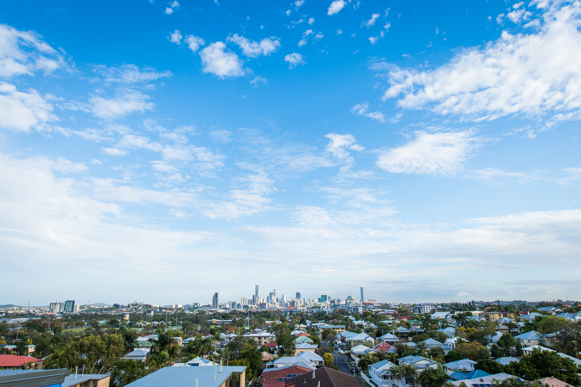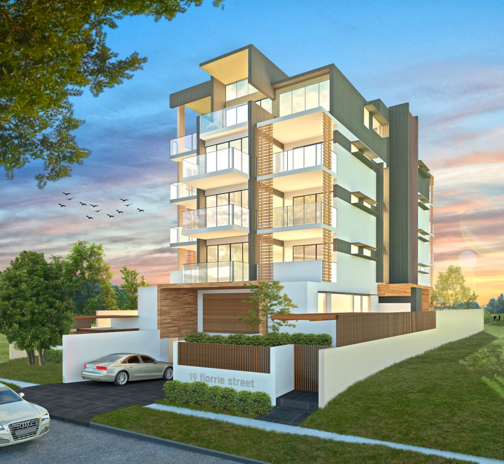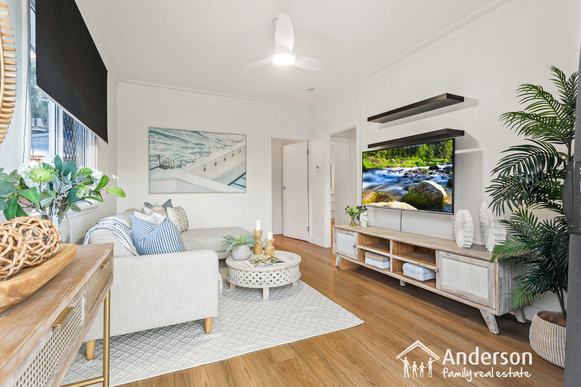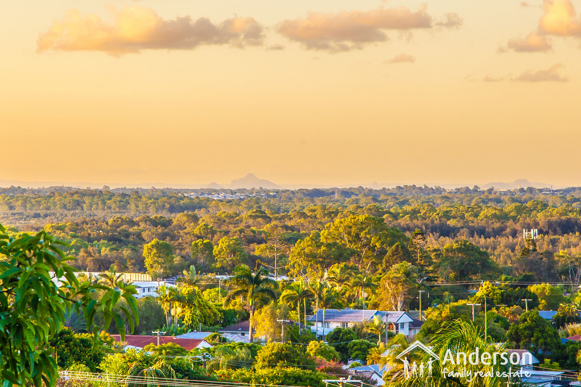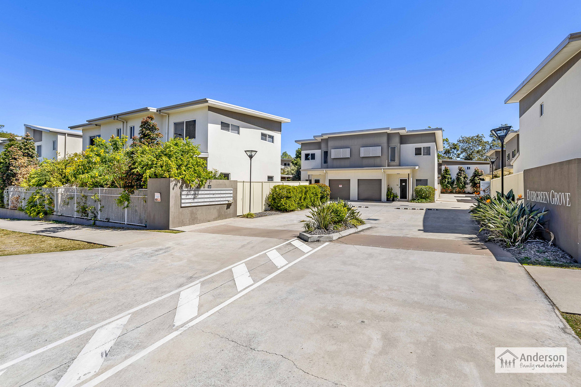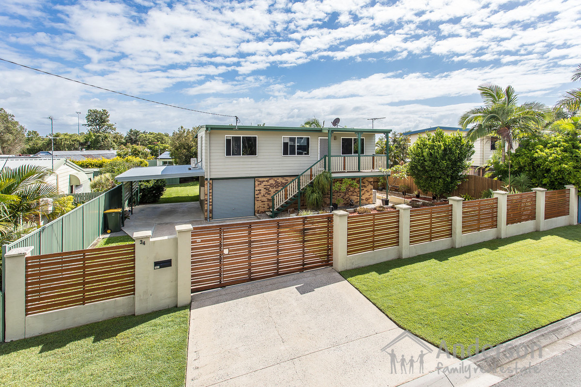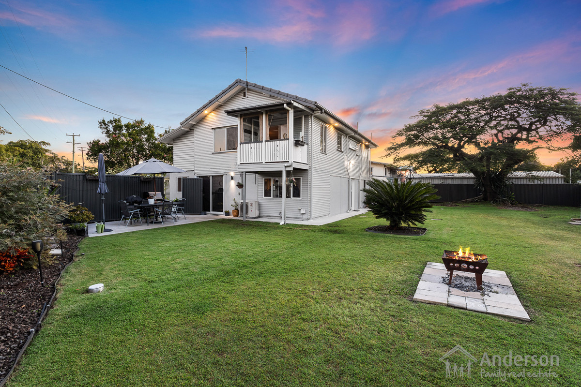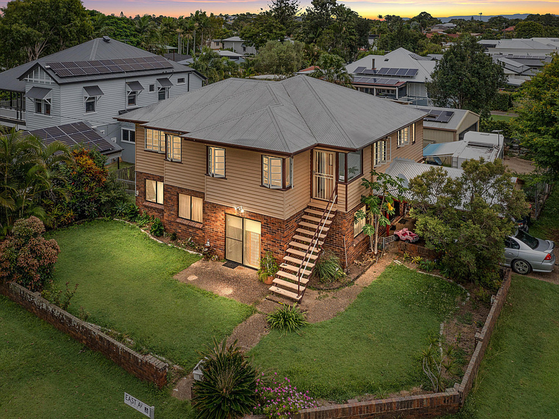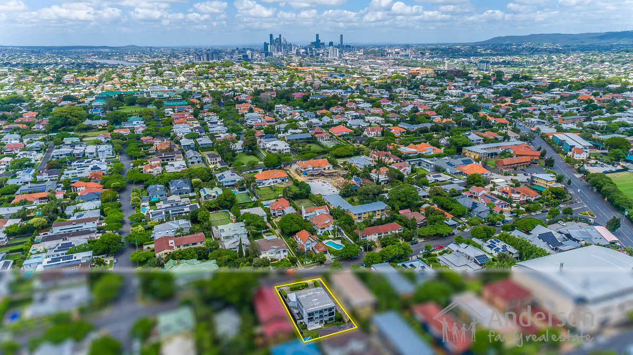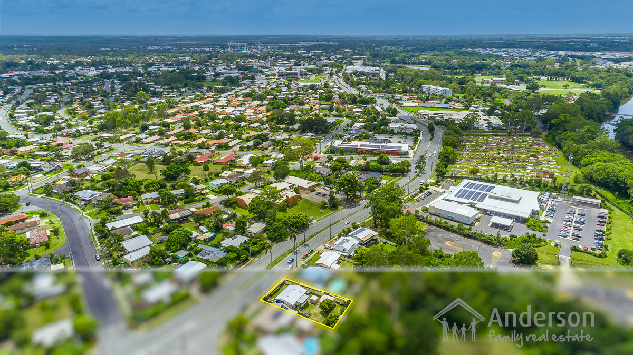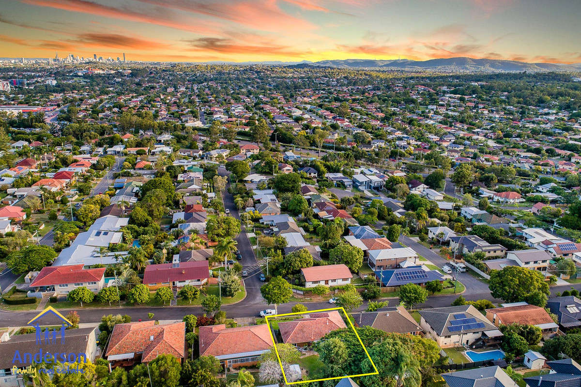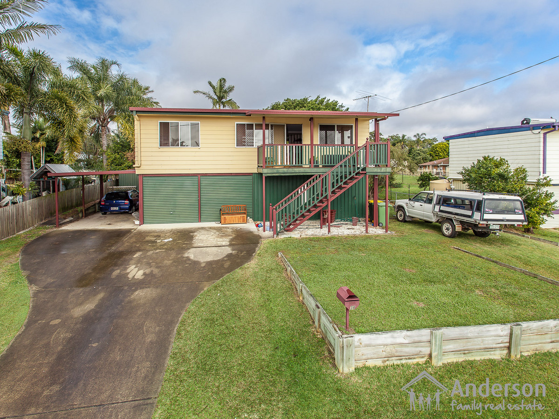For more details and viewing please call Anderson Family Real Estate on Display phone number
Outstanding development of land-banking opportunity exists in a prime Lutwyche location; pre-approved council plans for five-level 16-unit complex in place, on 810m2 across two titles with a 20-metre frontage, an existing classic style brick and tile double storey, circa 1980, is currently onsite.
The residence is complete with four bedrooms, two bathrooms, separate living areas, family kitchen upper tiled balcony, and rear deck and double lock up garage plus storage, with a huge deep backyard; this could be rented out to generate an income by a savvy land-banker/investor, or removed to prepare site for construction.
The approved development; consists of 2 x 1-bedroom apartments, 10 x 2- bedroom, and 4 x 3-bedroom apartments across five levels, with a 23-bay secure basement for resident and visitor parking and lift access.
Plans and renders are available for perusal, and the upper levels of the building will showcase city views greatly adding value, appeal, and an accelerated price point. The location is absolutely premium for this type of development; very popular with investors and inner-city workers and downsizers.
From here Lutwyche shopping centre and transport hub is only 500 metres, Wooloowin train station is 900 metres, and quality schools are nearby falling within the catchment zone of Windsor State School, Wooloowin State School and Kedron State High. Brisbane CBD is only 5 kilometres to the south, Royal Brisbane Hospital 3.5 kilometres away, and Brisbane Domestic and International Airports can be reached within 11 minutes via the airport link.
See Agent for full details; this is arguably one of the hottest sites on the north side of Brisbane on the market, it’s a winning location in every sense!
Be sure to arrange your personal inspection today!
Open 7 days
Phone 07 3203 6001 (24 Hours)
FEATURE POINTS:
• Opportunity & location shine brightly
• 810m2 block with 20 metre frontage
• High density zoning for apartments
• Existing classic brick & tile home
• 4 bedrooms, 2 bathrooms, 3 living
• Existing 16-unit, 5-level complex plans
• Upper levels would showcase city views
• Quality development plans in place
• Walk to shopping centre, transport
• Within catchment of sought-after schools
• 5kms to CBD, 3.5 kms to Royal Brisbane
• 11 minutes to Airport via airport link
• Develop, or rent out home & landbank!
If you have any enquiries please contact Anderson Family Real Estate direct on Display phone number

