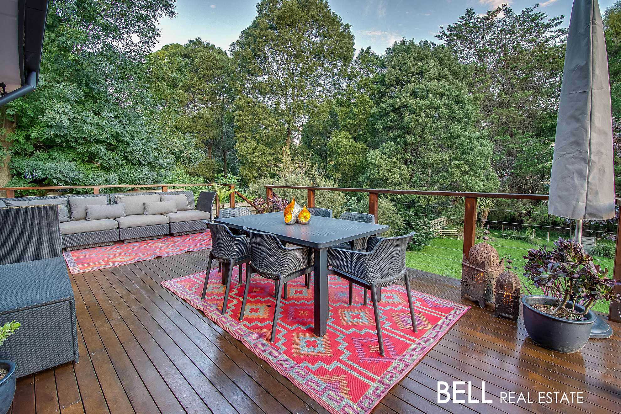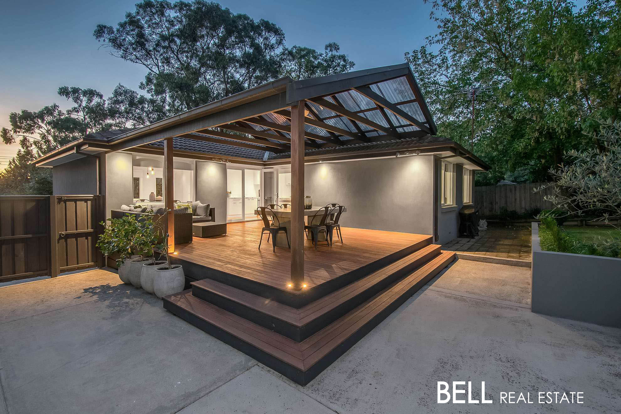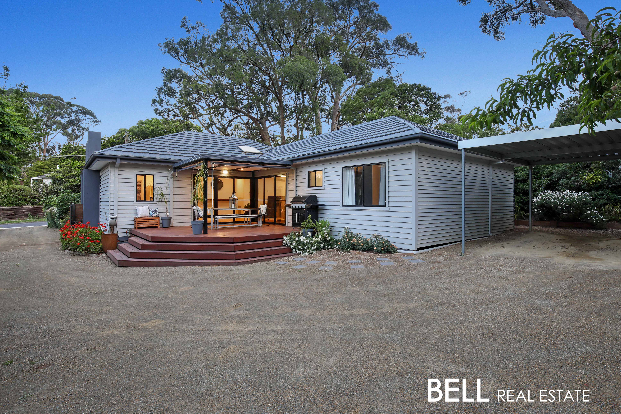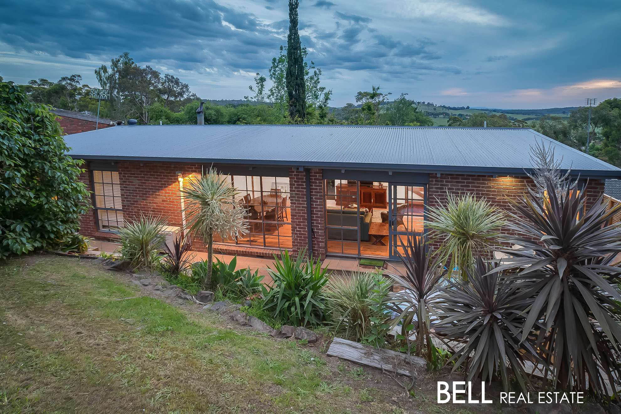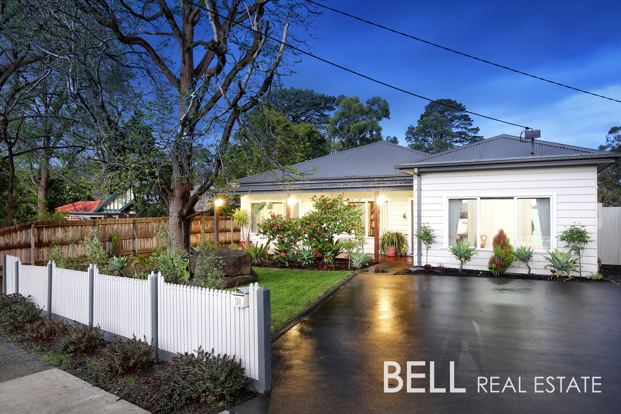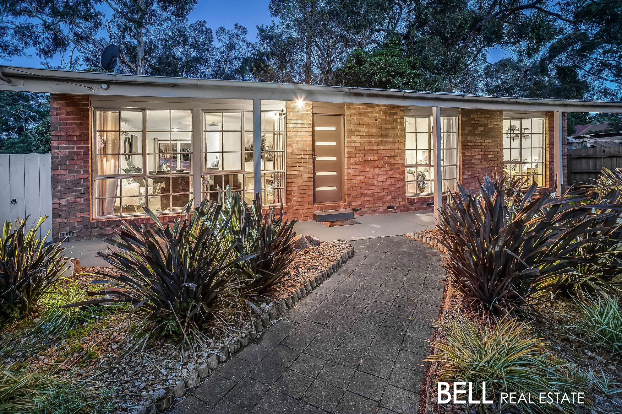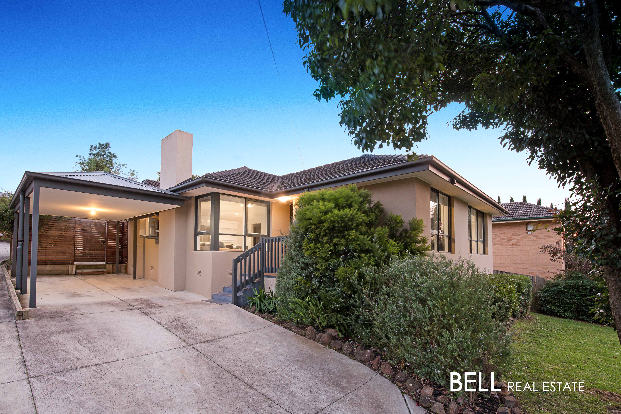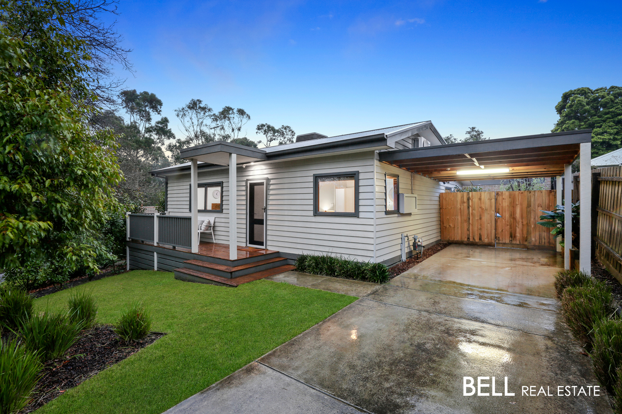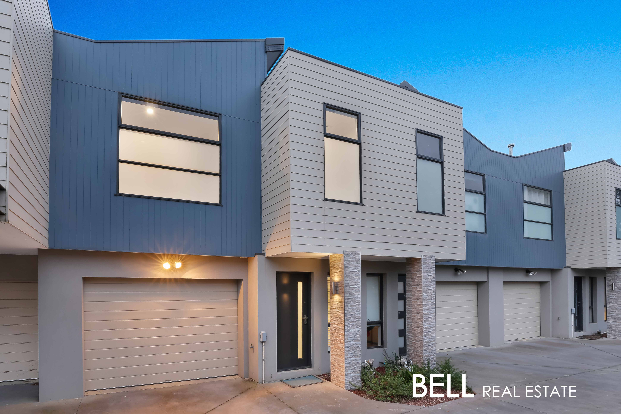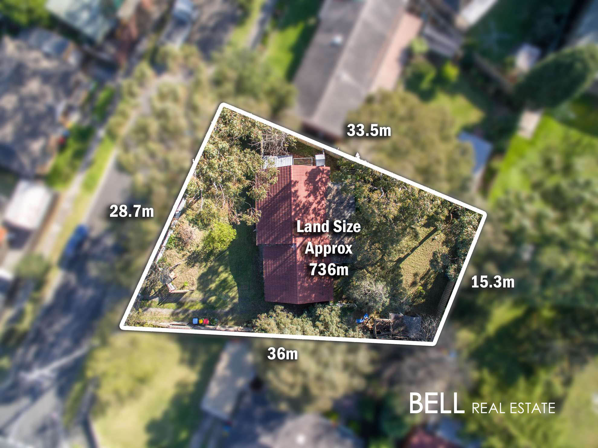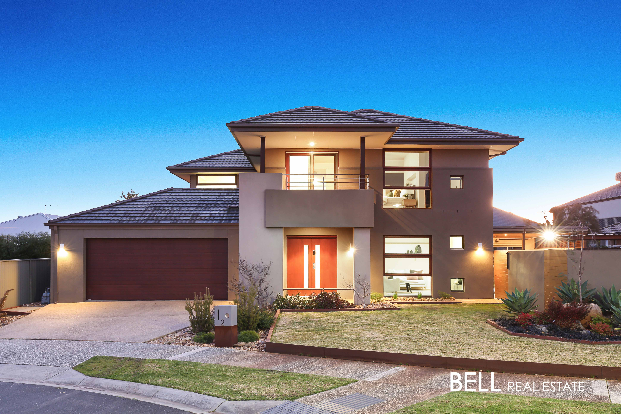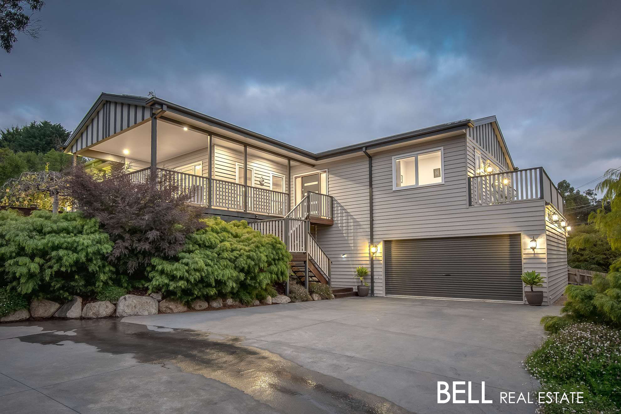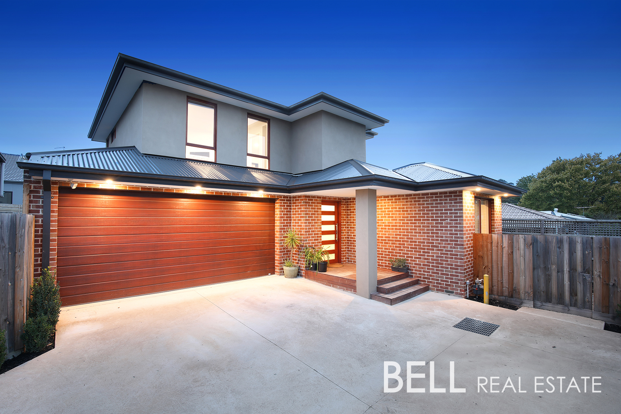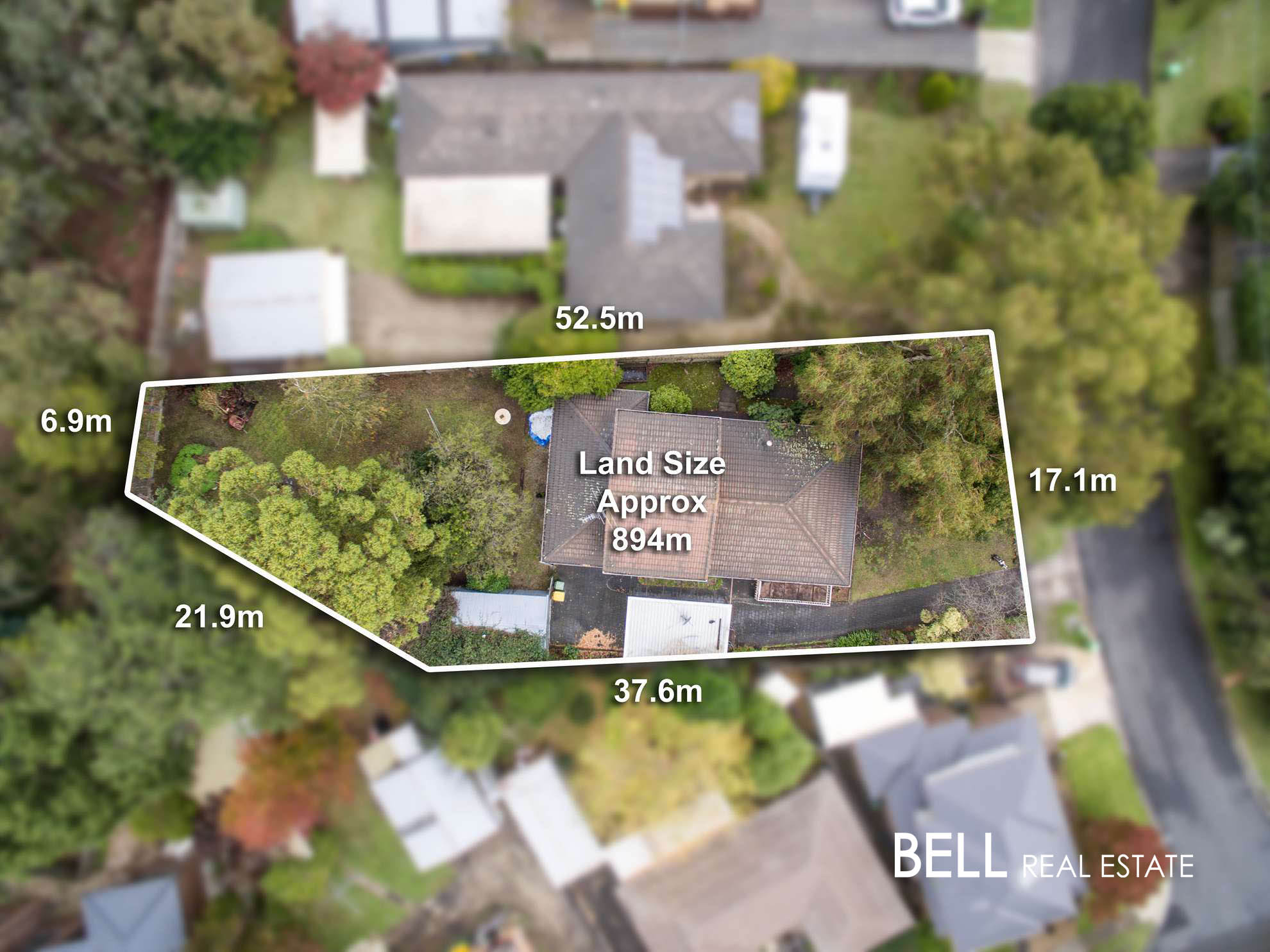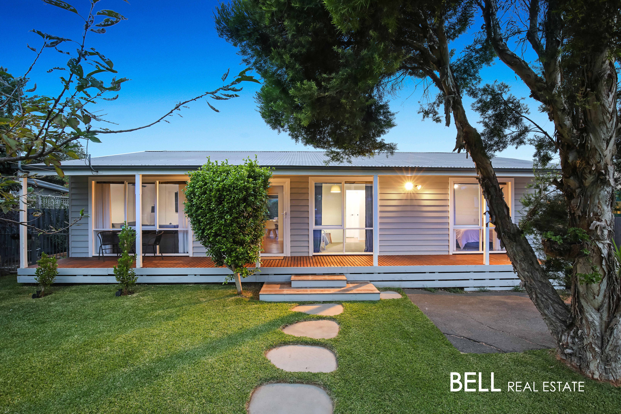For more details and viewing please call Bell Real Estate Montrose on Display phone number
This beautiful Victorian Style weatherboard home situated on approximately 1,105m2 is full of character and style and incorporates contemporary elements into a classic period style design. With new carpets and polished floorboards throughout while also featuring stunning ceiling roses in every room, ornate cornicing and stylish archways, there is an abundance of architectural delights to be seen within this magnificent home.
Upon entry, you are welcomed by enchanting 10ft ceilings and stylish archways leading you into the large formal lounge area with traditional gas fireplace. The foyer also grants entry to the main bedroom with brand new modern ensuite, WIR and lovely bay window plus the nearby fourth bedroom/study with BIR.
Walking through an arched doorway perfect for dividing the home for a bit of extra peace and quiet, is the expansive open plan kitchen/dining/living area. The stunning bespoke customised kitchen with new 900mm Smeg oven/stovetop and Caesarstone benchtop features abundant storage options including a functional island bench with breakfast bar. Further to this, the adjacent butlers’ pantry or preparation room allows for further storage and includes a dishwasher, second sink and side verandah access which is perfect for entertaining and preparing meals for guests or family functions.
With the spacious open plan layout, there is plenty of space for formal dining as well as family meals and effortlessly flows into a large family living area. This incredible space is perfect for entertaining or relaxing with a gorgeous bay window and wood combustion heater allowing year-round comfort and relaxation plus easy access out to the side decking zone perfect for those family BBQ’s.
The well-appointed hall passageway with storage cupboards services the second bedroom with WIR, the third bedroom with BIR and the large brand new main bathroom with separate stand-alone bath and shower plus adjacent WC.
Through elegant French doors is the rear decking area and entrance to the beautiful low-maintenance gardens. With a standalone decked patio area and secluded garden space behind the hedges this area is bathed in sunlight and is ideal for a veggie garden and there is a place for everyone to enjoy and embrace the tranquillity and privacy that this property possesses.
Other sleek features throughout this stunning property include an updated laundry with rear access, ducted vacuuming, evaporative cooling and ducted heating plus an abundance of natural light streaming through each angle of the home. With a security system available, large double remote car garage with rear access plus extra space for the caravan, boat or for the kids and family pets to be entertained, there really is plenty of space and added security to keep all of the important things safe and protected. To live life how you dream, don’t delay your inspection as properties of this style, quality and in such a superb location are extremely rare.
All written offers will be presented to the vendors 5pm on Tuesday 17th July.
Please note: All property details shown are correct at time of publishing. Some properties may have been sold in the preceding 24 hours and we recommend that you confirm open for inspection times with the listing agent direct or the listing office.
If you have any enquiries please contact Bell Real Estate Montrose direct on Display phone number

