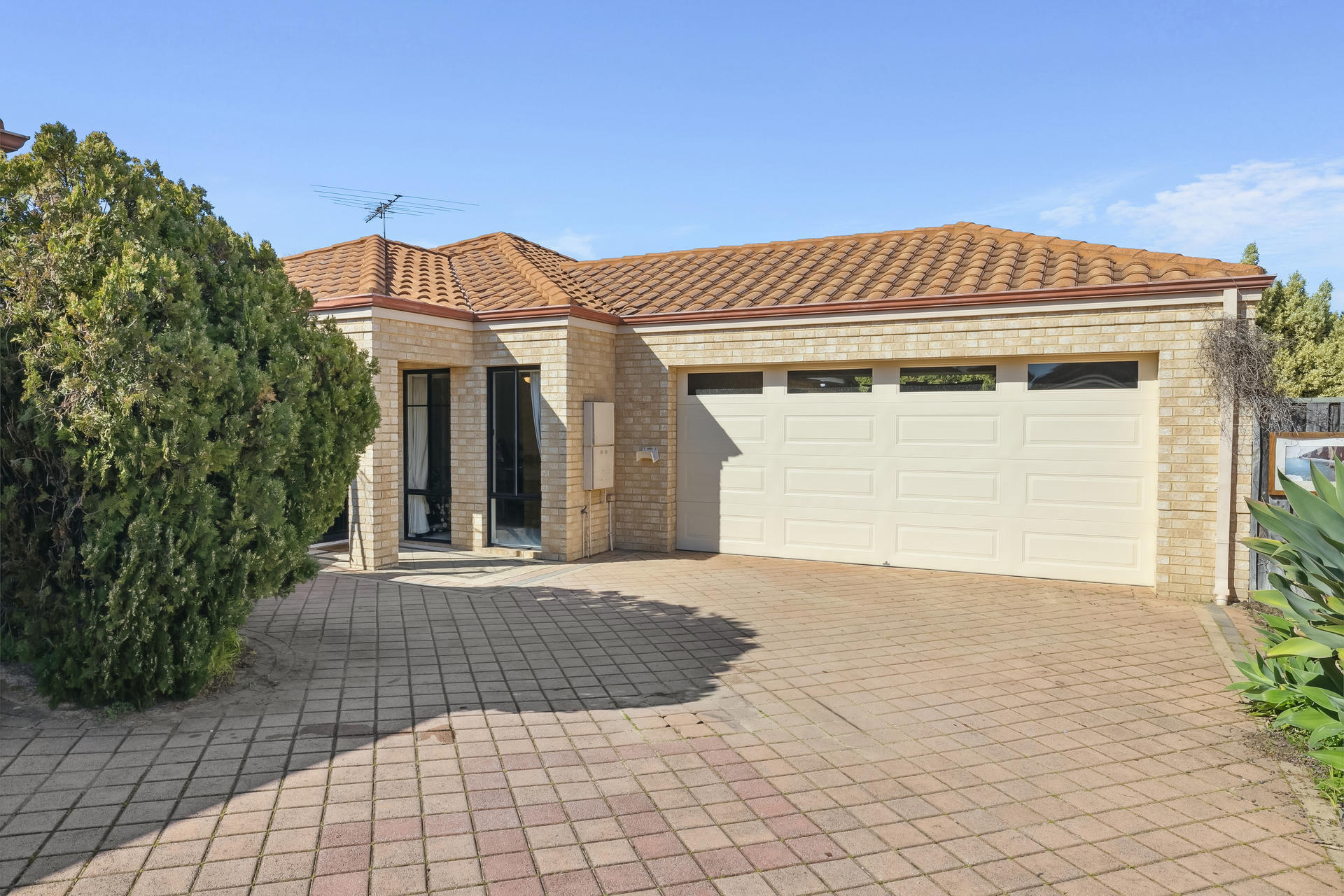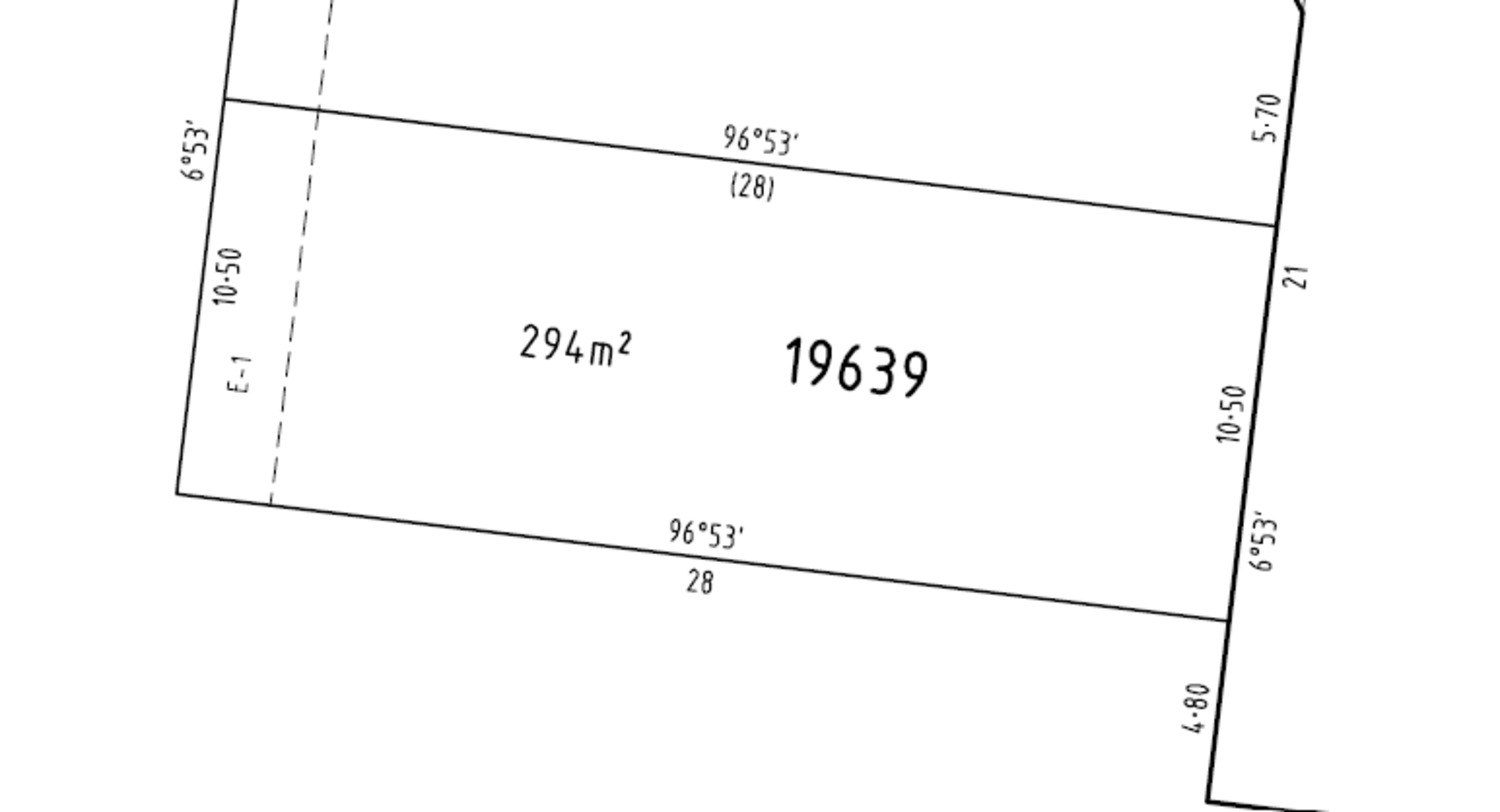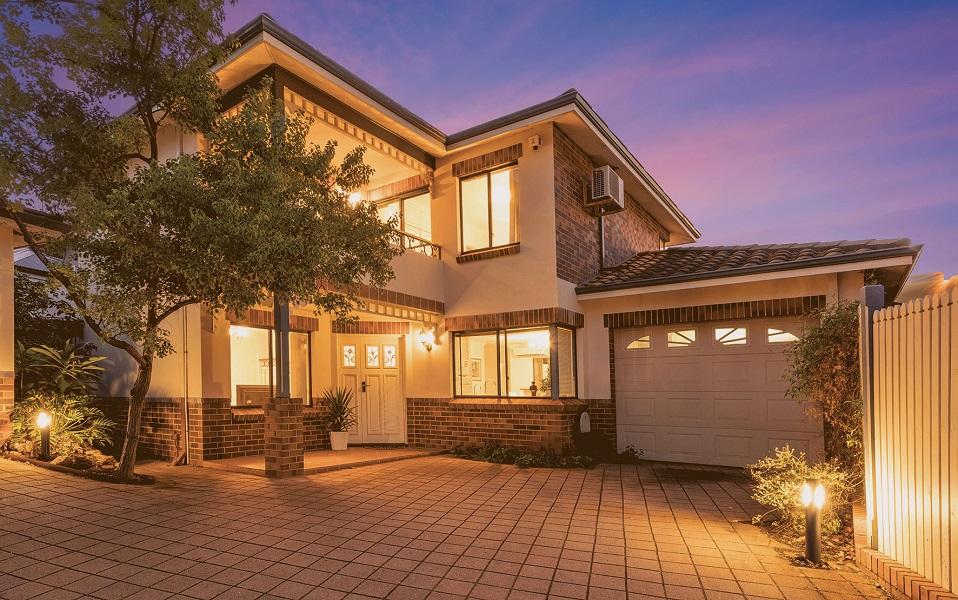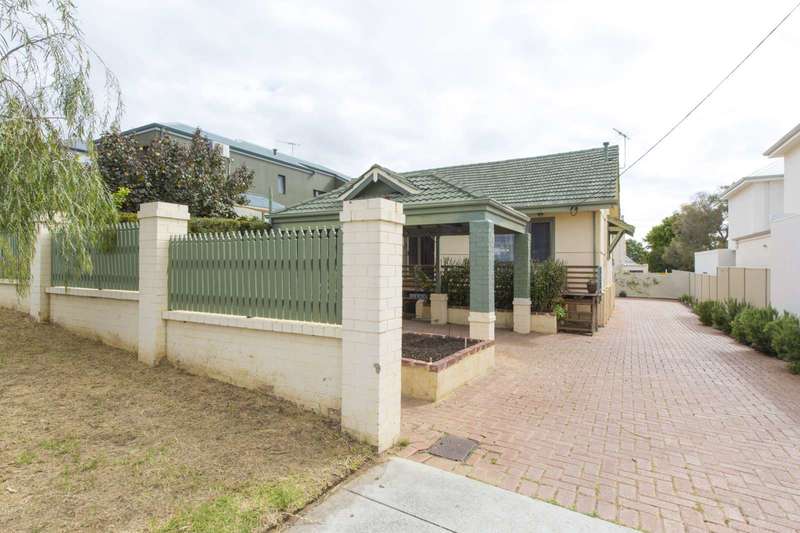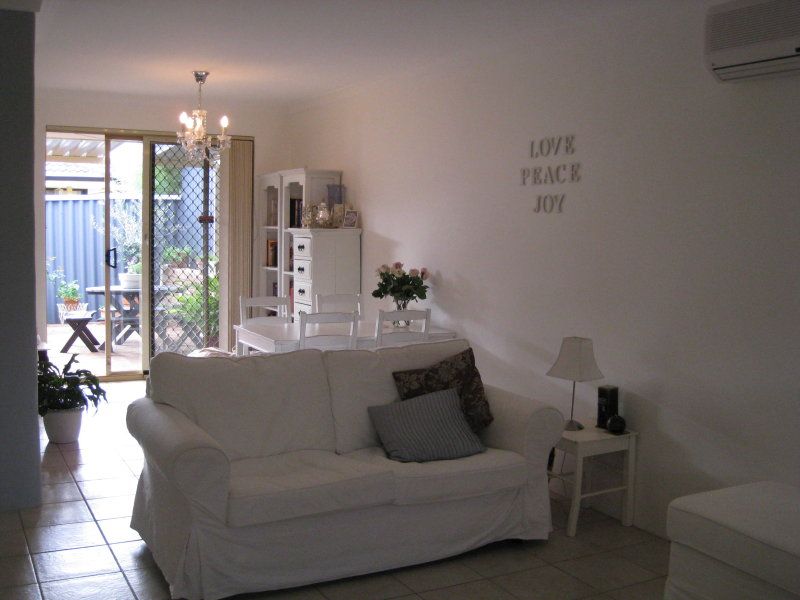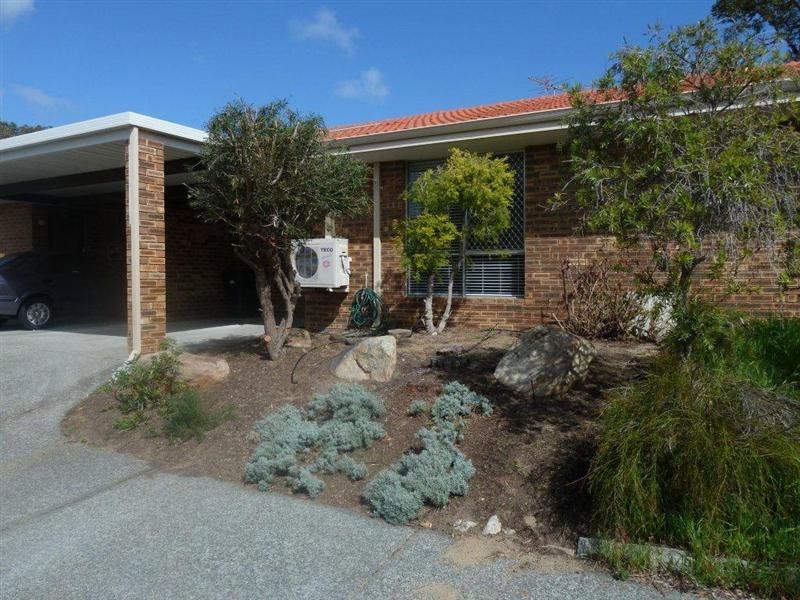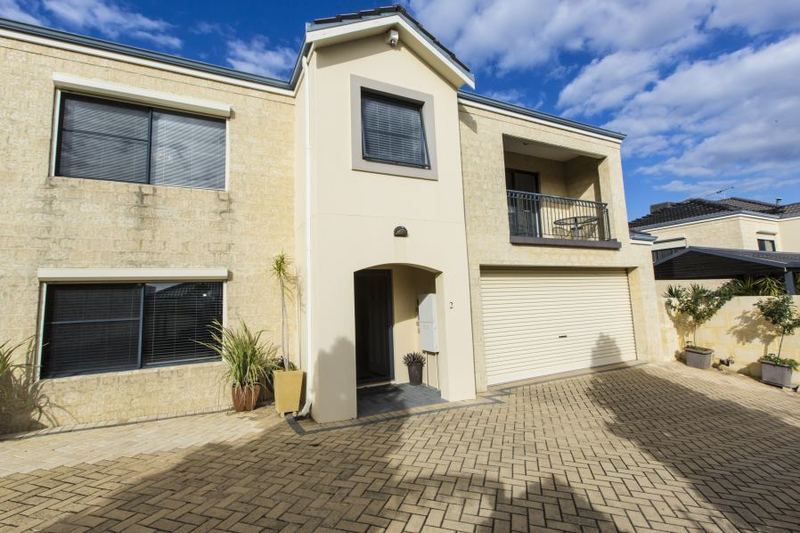For more details and viewing please call Beaufort Realty on Display phone number
Positively seeped in abundant natural light, the interior of this beautiful townhouse emulates the streamlined facade of the 3 bed 2 bath double storey residence with its double integral garage. The first impression is that the home is big, really big.
Theres so much space upstairs and down, enhanced by a soft neutral palette that is both calm and confident and the extra height ceilings. Downstairs the multi-functional open-plan living, dining and kitchen areas have a subtle symmetry that is very easy on the eye. Also the copious storage creates a presentation that is the epitome of clutter-free living.
The clean lines and stainless steel appliances in the kitchen are highlighted by touches of cafe latte creams that blend so beautifully with the cream tiles that run throughout the ground creating continuity and the illusion of even more space.
There are doors from the dining that lead out to a gorgeous courtyard garden that boasts a pergola and shade sails and is the perfect spot for entertaining and relaxation. The three bedrooms are all very well proportioned with built in robes and an ensuite bathroom to the master. Carpet underfoot makes for comfort and quiet, while the upstairs sitting room has
wooden floors for contrast and has access to a small balcony. Both the bathrooms are roomy and minimalistic with the ensuite having a luxury spa bath for soothing away the stress of the day.
There are only 3 properties in this development and the area is a standout. You are right on the fringe of Mount Hawthorn with its exclusive boutiques, cafes and restaurants. The City is close by and all the retail outlets of Osborne Park and Innaloo are just a short drive away. Its an affordable area that boasts the lot when it comes to convenience. Do take time to view this lovely property, it will not disappoint.
COMPRISING
- 3 bedrooms, all spacious
- 2 bathrooms (one ensuite)
- Beautifully refurbished kitchen
- Light, well designed living area
- Designated dining area
- Upstairs living space
FEATURES
- Double Garage with shopper door
- Laundry with linen closet and w.c
- Blanco appliances inc. dishwasher
- Built-in wardrobes
- High ceilings and skirting boards
- Split system and ducted air conditioning
- Creative Courtyard garden and balcony
- Soothing neutral decor
- Security system
AGENTS COMMENT
A beautifully restrained interior and many luxury features gives this home a definite edge over competitors.
Shire Rates: $1668 pa
Water Rates: $1100 pa
If you have any enquiries please contact Beaufort Realty direct on Display phone number

