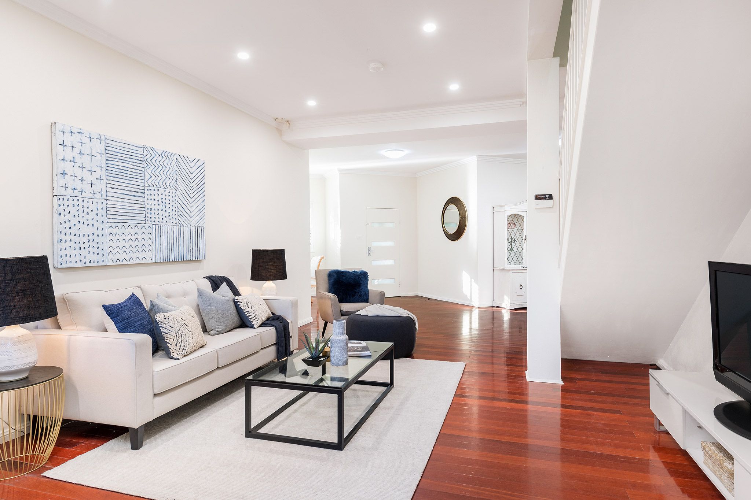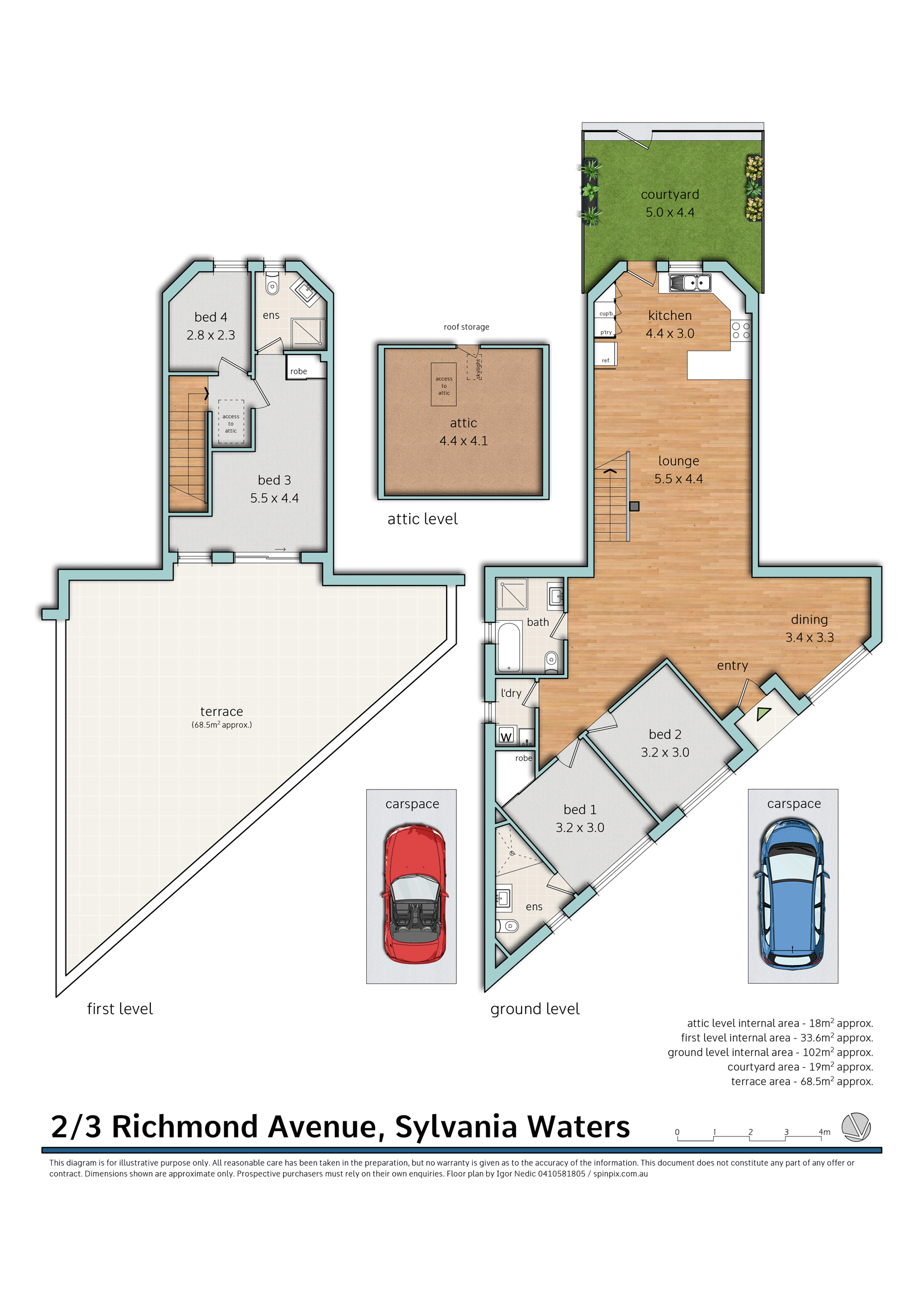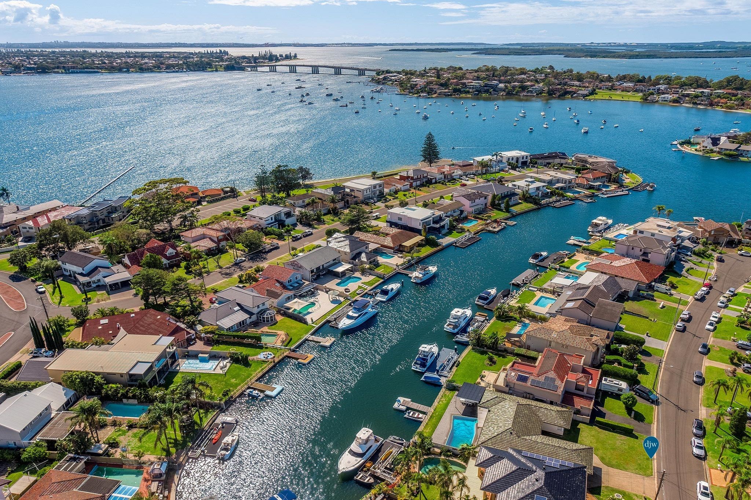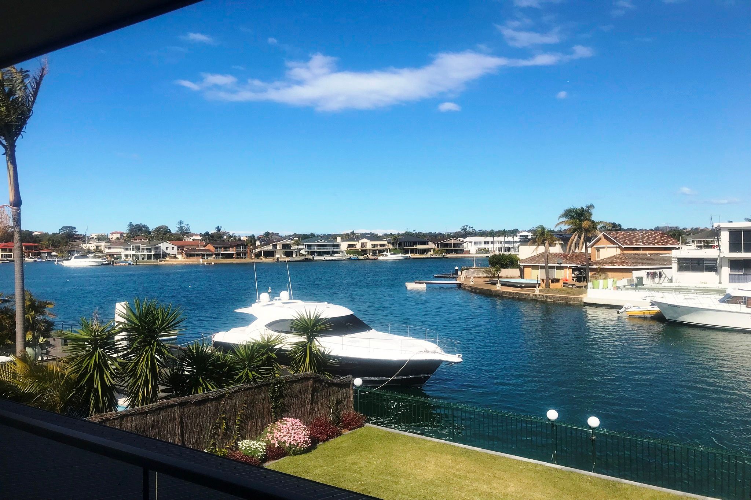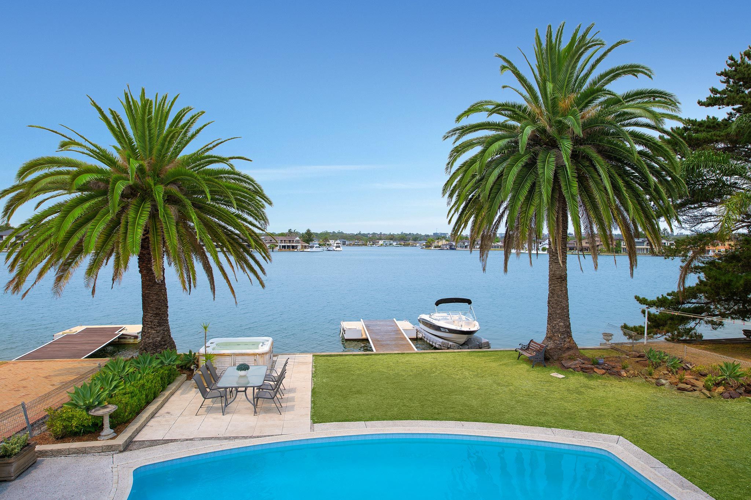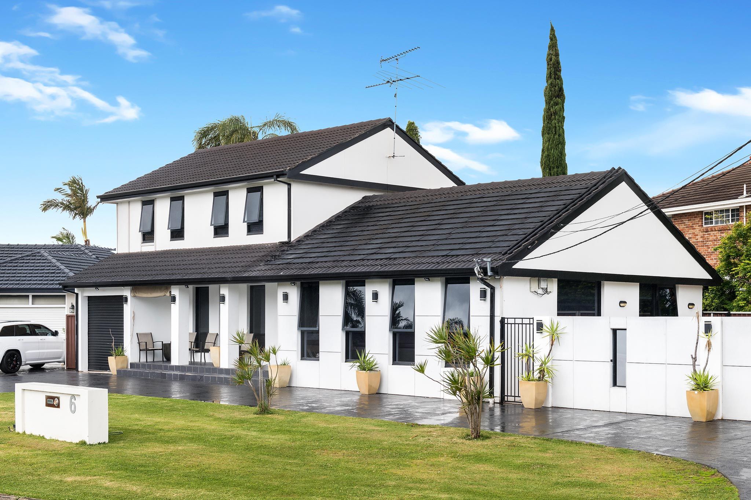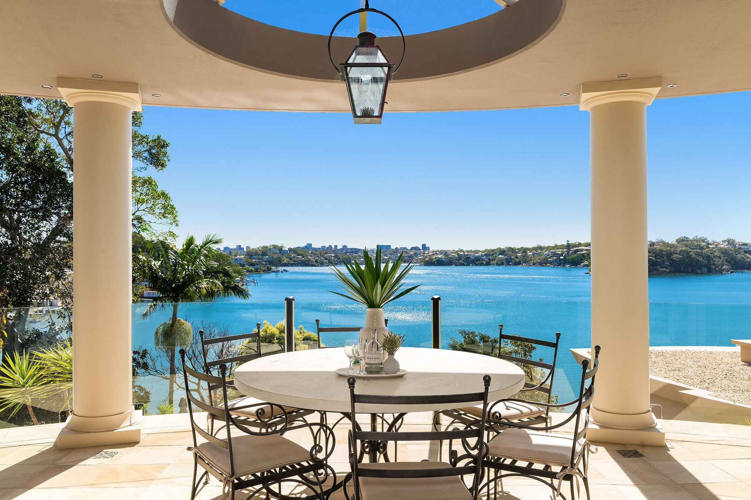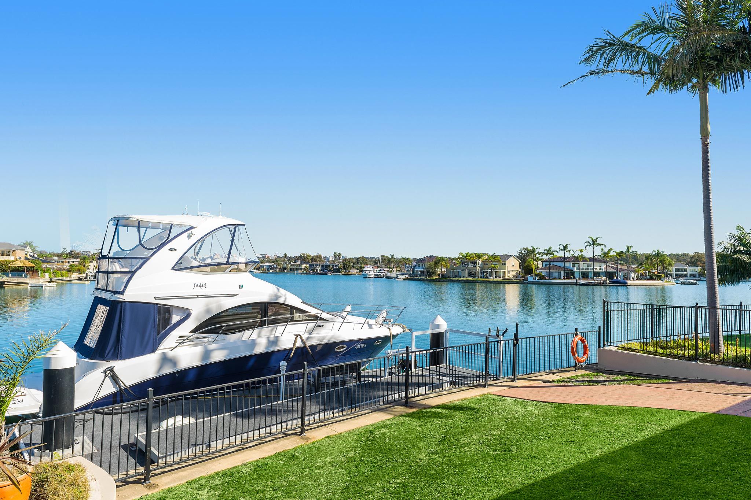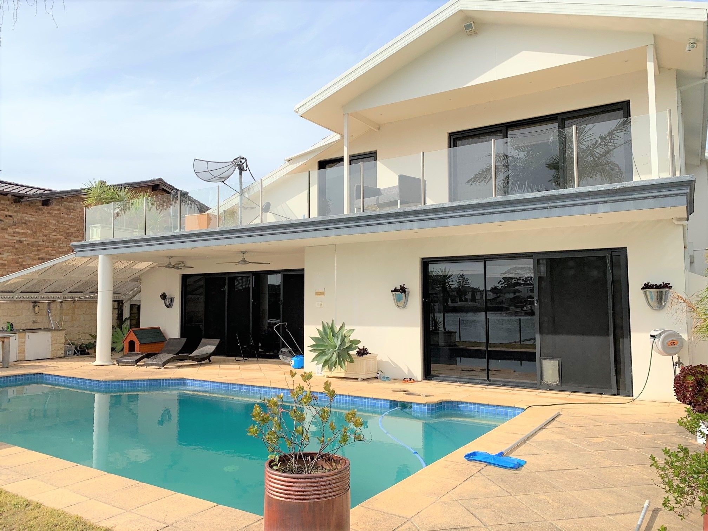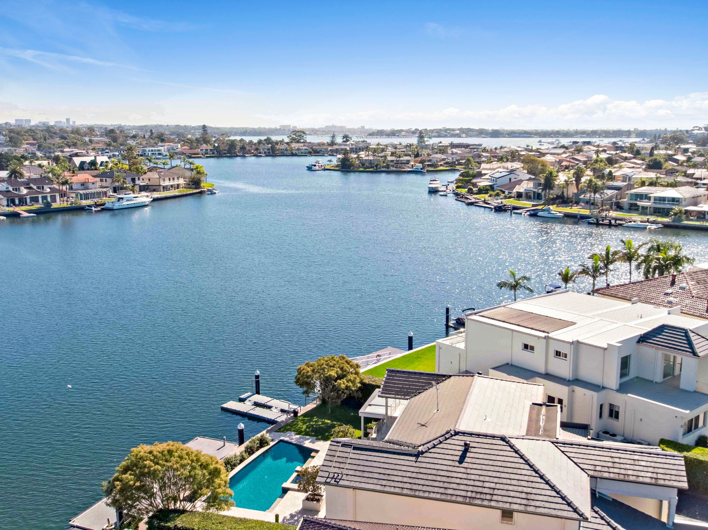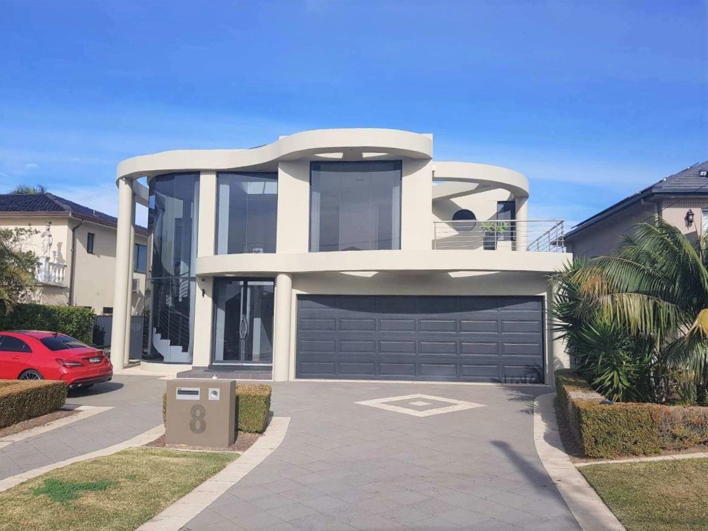For more details and viewing please call DJW Property on Display phone number
This Venice inspired development features 6 boutique terrace style town homes tightly held and mainly owner occupied. Tucked away in a private leafy setting this property features ground floor living areas and private waterside balcony, perfect for relaxing with a drink or enjoying a casual weekend BBQ. The kitchen is fitted out with quality Bosch S/S appliances and glossy polyurethane cabinetry finished with 40ml Caesar stone bench tops and glass splash backs. Two generously sized bedrooms occupy the lower level, with built in and en-suite. The upper floor comprises of a second master suite with bathroom and direct access to a large private sun drenched terrace with district views plus a separate home office or 4th bedroom. There is also a Generous multi purpose use attic space with fold away ladder access & skylight window, perfect for guest accommodation, home office, media/hobby room or storage facility.
Priced to meet the market, buyers take note of this great value, place this waterfront townhouse on the top of your list
MAIN ATTRIBUTES
- Double brick and concrete construction
- Large open plan living and dining area with polished timber floors
- Modern kitchen with Caesar stone bench tops and quality appliances
- High ceilings, air conditioning, ground floor terrace with canal access and views
- Well appointed bathroom with tub & frameless glass shower screen
- Laundry/powder room on lower level
- Loft space with drop down ladder for easy access
- Massive upper floor private fully tiled terrace with district views
- 2 registered car spaces secluded rear of complex position
- Short stroll to Southgate Shopping Centre and Bus stations
- Easy access to public transport, shops, child care facilities & schools
If you have any enquiries please contact DJW Property direct on Display phone number


