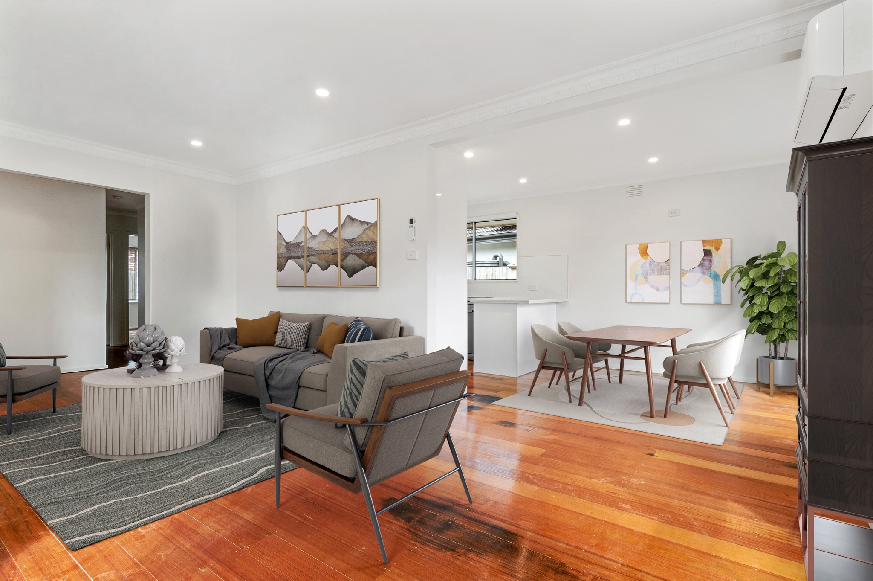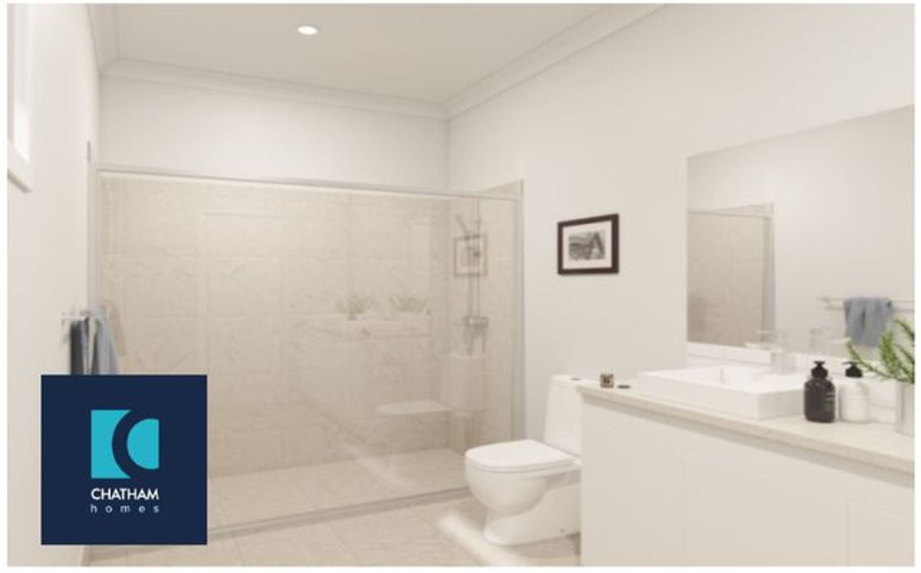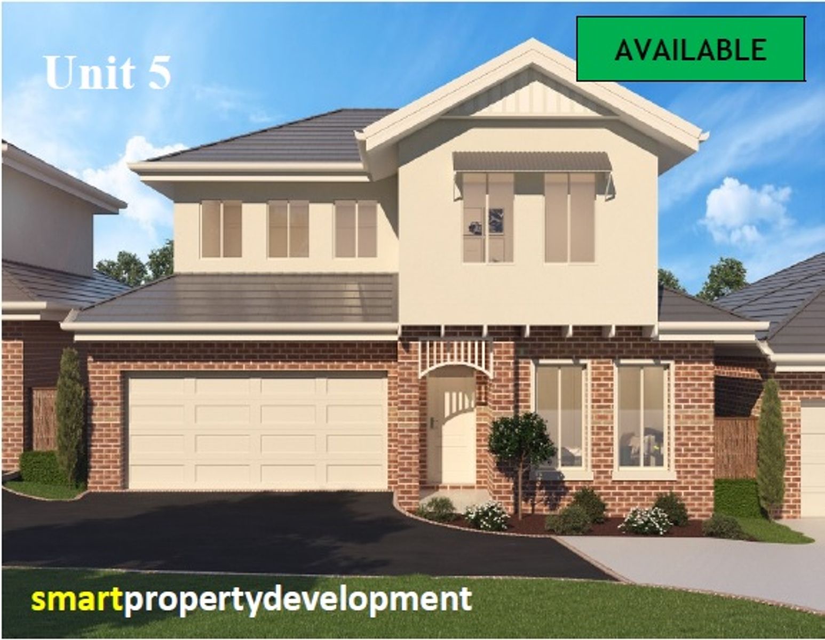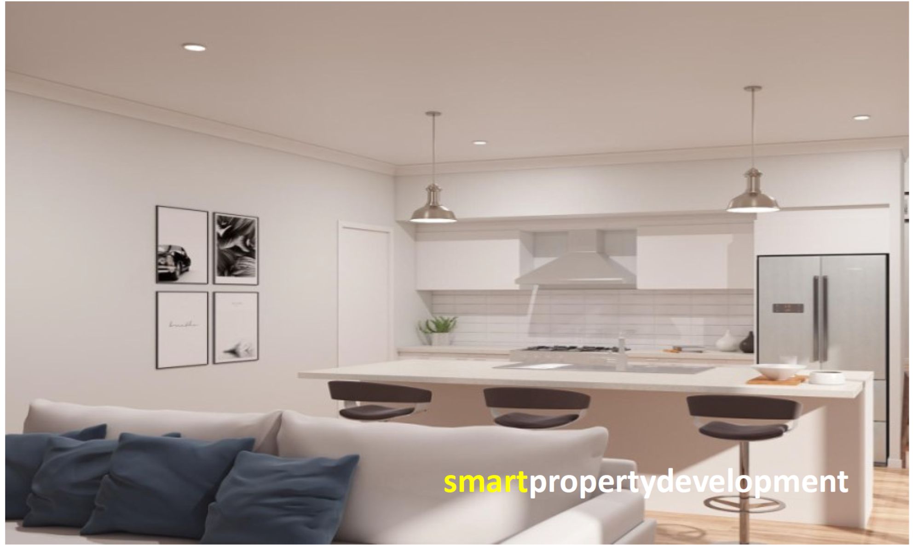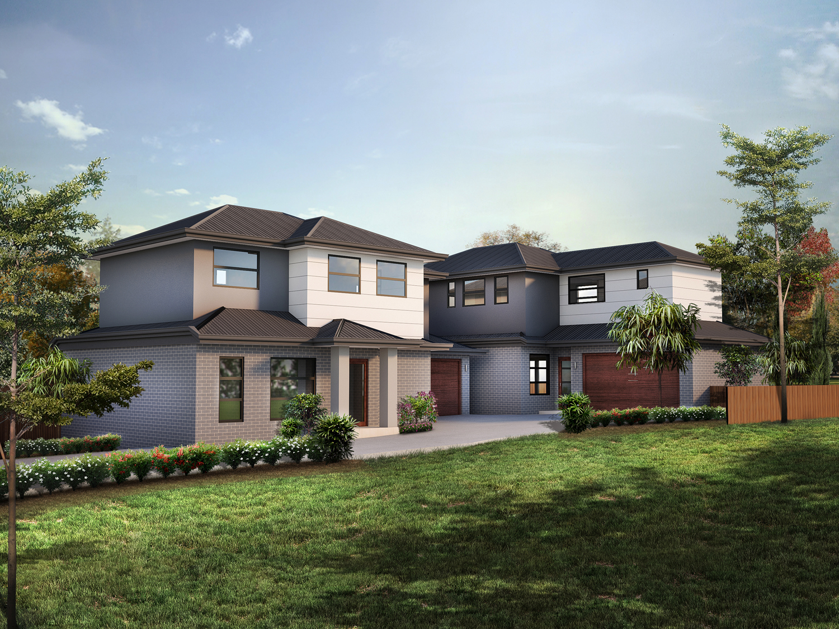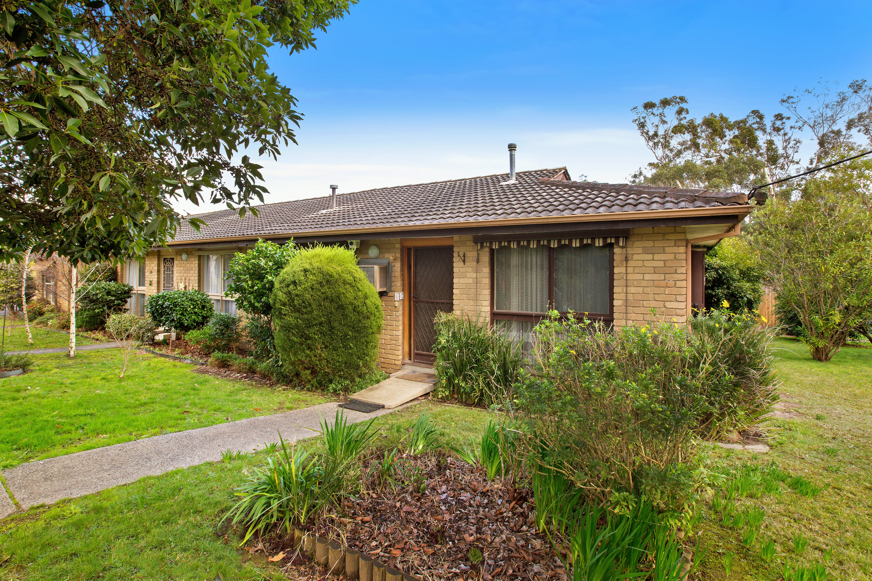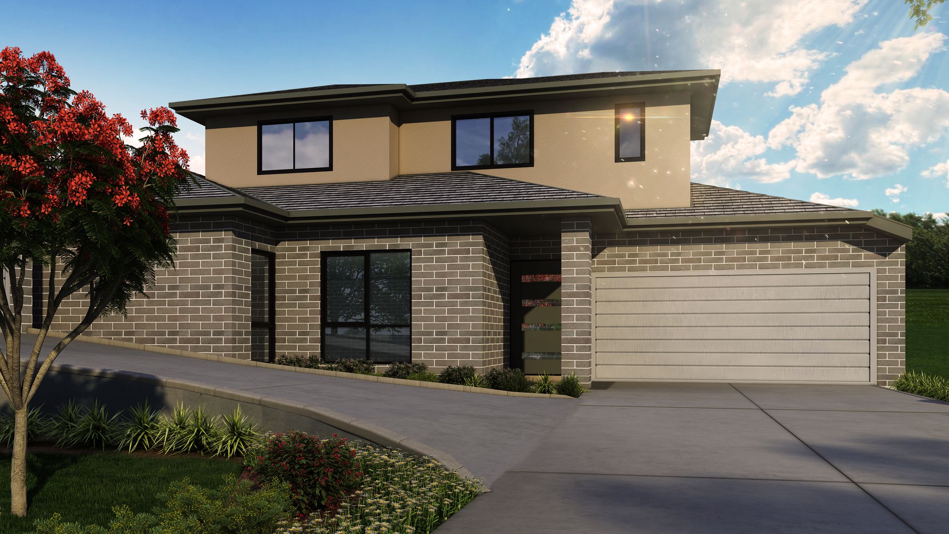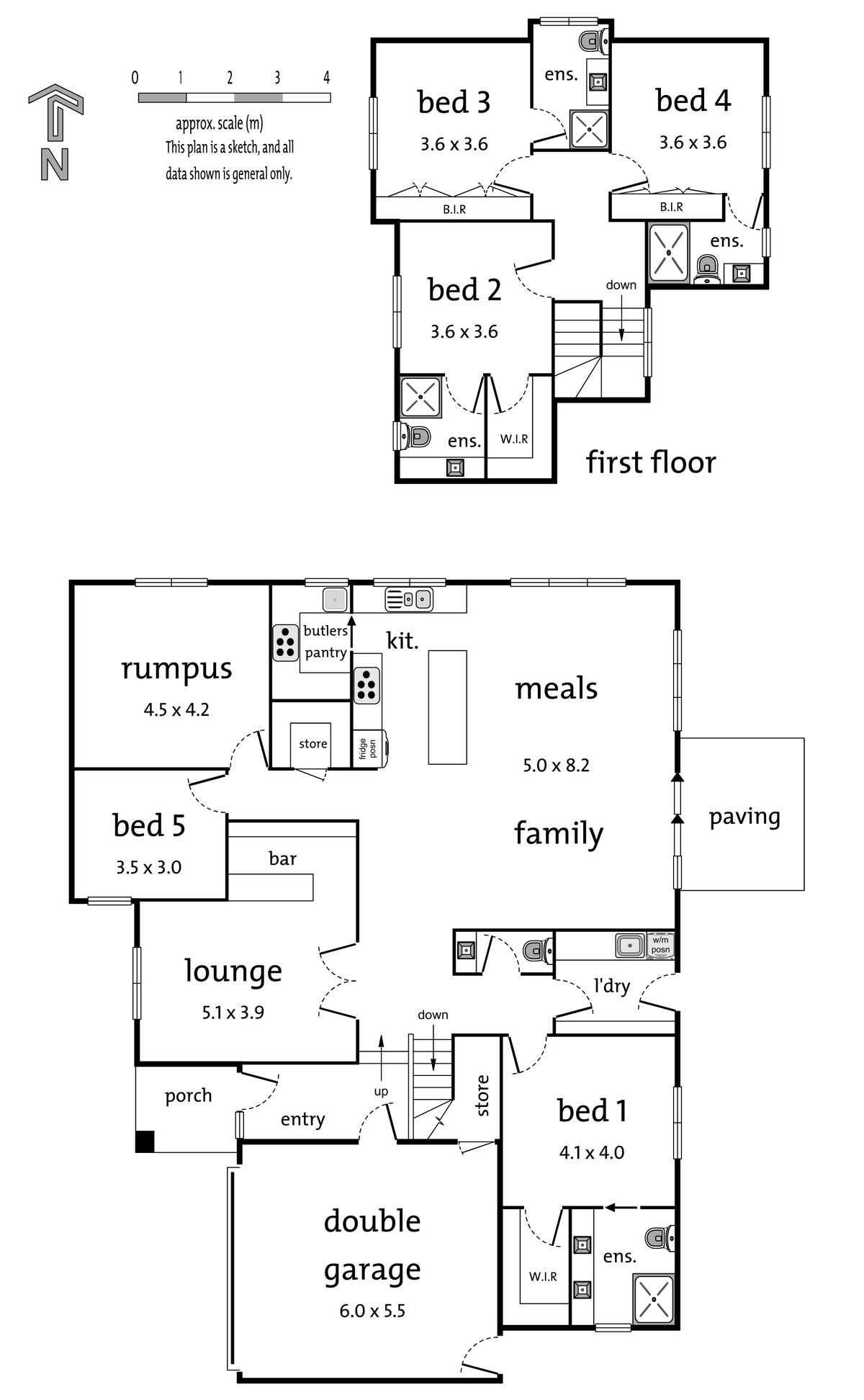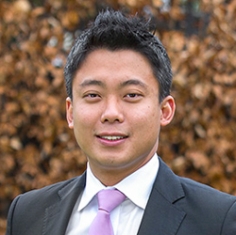For more details and viewing please call Philip Webb - Ringwood on Display phone number
Statement of information is located at https://s3-ap-southeast-2.amazonaws.com/zenu/LISTING_IMAGES/257-527722/7o67m4272n1nofx5ympb6dyn4akar63c.pdf . Please copy & paste this information into your browser address bar.
**Please visit our showroom at 139 Maroondah Highway, Ringwood at open times or by appointment.**
An exceptional off the plan opportunity awaits families with this luxurious and spacious 5 bedroom 4.5 bathroom dual level townhouse spread across 36 squares (approx.) of living area.
No expense will be spared in the construction of this architecturally designed modern haven, which will include an abundance of quality fittings and fixtures from engineered particle timber flooring to bathrooms filled with sleek matt black tapware and premium porcelain tiles.
A downstairs level will boast three separate and dedicated living zones which will consist of an expansive central family and dining area, formal lounge with a bar and versatile rumpus room. The gourmet kitchen is set to feature engineered Calacatta stone, designer tiled splashback, two pack cabinetry, butler’s pantry, and stainless steel European appliances with 900mm cooktop and oven.
Other highlights will include a downstairs master bedroom with WIR and ensuite, 3 upstairs bedrooms all ensuites with floor-to-ceiling tiles and frameless showers, great views of Dandenong Mountain Ranges from the top floor, excellent alfresco entertaining features, and north-facing driveway.
This is a very rare opportunity for large families with not much available like it in Croydon, with an expected completion date of early 2019 (also ability for buyers to customise the home through the top quality builder). Also love this location near Dorset Recreation Reserve and terrific schools.
Additional Features:
*Downstairs powder room, & laundry
*Reverse cycle heating and cooling units
*Downlights, video intercom, double garage
*Near Croydon Central and Main St shops
*In the Ruskin Park Primary School zone
*Close to golf course and Croydon Station
If you have any enquiries please contact Philip Webb - Ringwood direct on Display phone number

