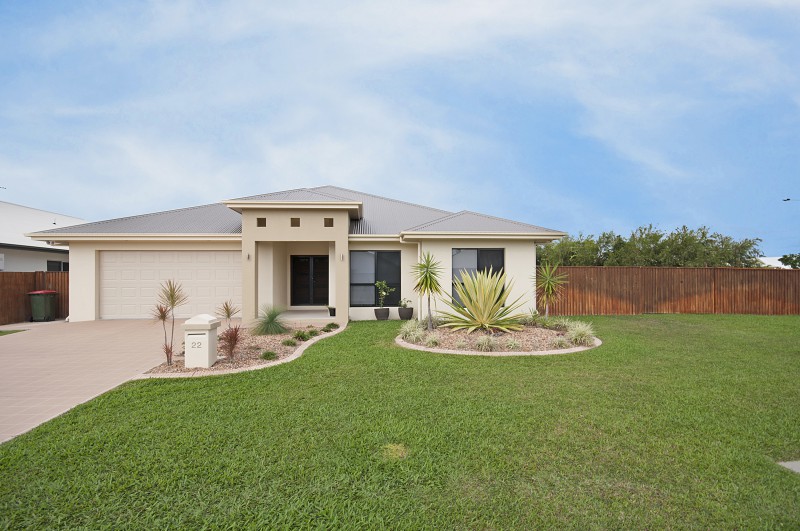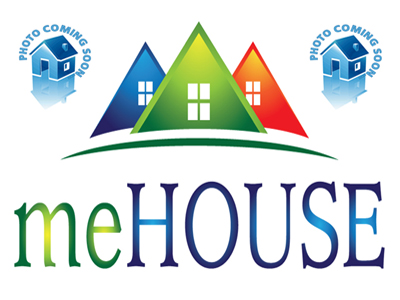For more details and viewing please call John Gribbin Realty on Display phone number
ONCE THROUGH THE DOUBLE FRONT DOOR AND FOYER AREA, YOU SOON REALISE WHY THIS 361SQ METRE HOME EXEMPLIFIES THE VERY PINNACLE OF ULTRA-CHIC LIVING.
The seriously stylish interior opens up to a spectacular open plan layout and dramatic design elements incorporating high specification finishes.
The gourmet two-pac kitchen complete with stone bench tops, quality stainless steel appliances, dishwasher and a huge walk in pantry really makes this kitchen a pleasurable space to cook and entertain in.
Additional highlights include:-
- A supersize media room
- 5 Built in bedrooms including a generously proportioned parents retreat and two luxurious bathrooms with separate showers, plunge baths and quality tiles to the ceiling
- Your very own gym - exercise room - perfect for the fitness fanatic
- The entertainers haven is sure to be a favoured spot for many gatherings - big or small
- Also enjoys the benefit of split system air conditioning throughout, valet vacuum system, crimsafe security plus security system, solar hot water, and excellent side access to a 6x3m shed for the home handyman
With lifes everyday conveniences close by, including schools, shopping centres, a gym and even the promise of a tavern, this showcase home delivers a superb lifestyle in this popular fast growing suburb!
If you have any enquiries please contact John Gribbin Realty direct on Display phone number












