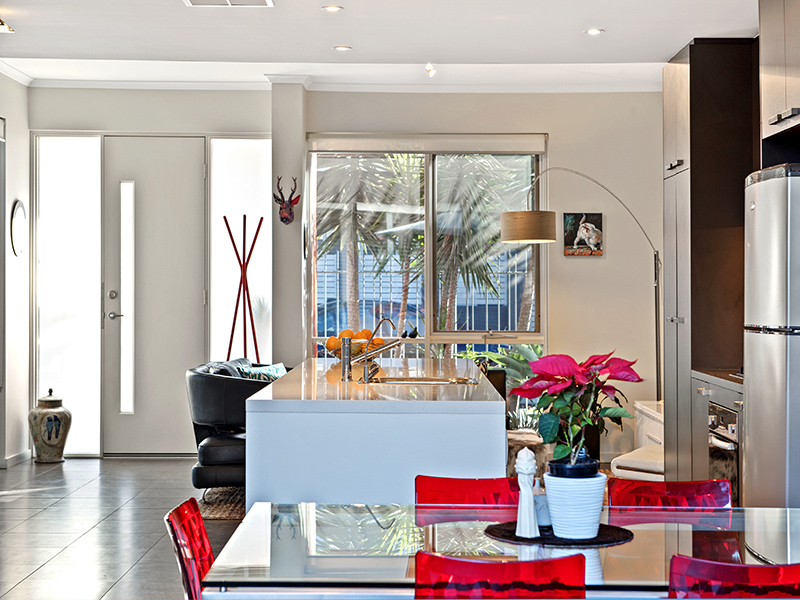For more details and viewing please call Hibiscus Coast Realty on Display phone number
This one is special! Every detail in this property oozes style - starting with the Alchemy Ironworks designed fence!
The open-plan living/entertaining space is located on the ground floor, allowing seamless indoor/outdoor entertaining. The kitchen is the hub; connecting the lounge and dining area. Kitchen features gas cooktop, built-in pantry and oodles of bench space.
Kick back under the Frangipani tree in the huge courtyard, which blends seamlessly with the internal living space through floor to ceiling glass doors.
Style and function rule supreme in this house with a huge hidden storage wall opposite the kitchen, under-stair storage large enough for a few bikes. Laundry is once again hidden, but still offers great bench space. Did I mention the third W/C?!
Upstairs - retreat to a giant master bedroom with BIR, nook and of course private balcony. The ensuite is generous in proportions and features River Stone detailing.
Bedrooms 2 and 3 are both double bedrooms and each have BIRs. Theres plenty of space to relax in the bath in the upstairs bathroom.
This home has only one adjoining wall and rear roller door access to side-by-side parking for 2 cars.
Further features include
- Gas cooktop
- Dishwasher
- Security system
- Ceasarstone benchtops
Outgoings:
Council rates: $1,252.25 pa
Water rates: $207.65 pq
ES Levy: $273.20 pa
Community insurance: $121.00 pq
If you have any enquiries please contact Hibiscus Coast Realty direct on Display phone number












