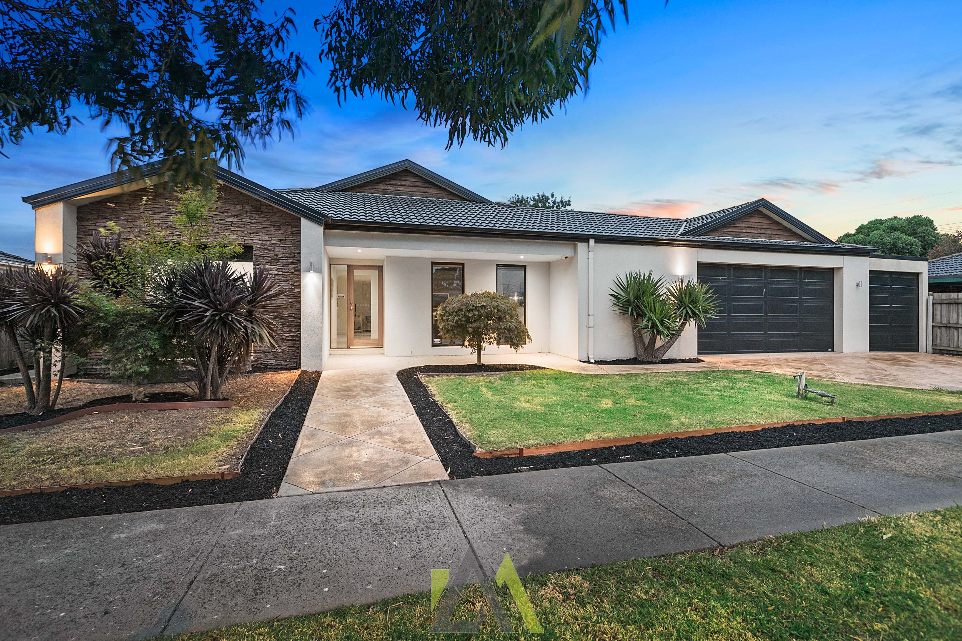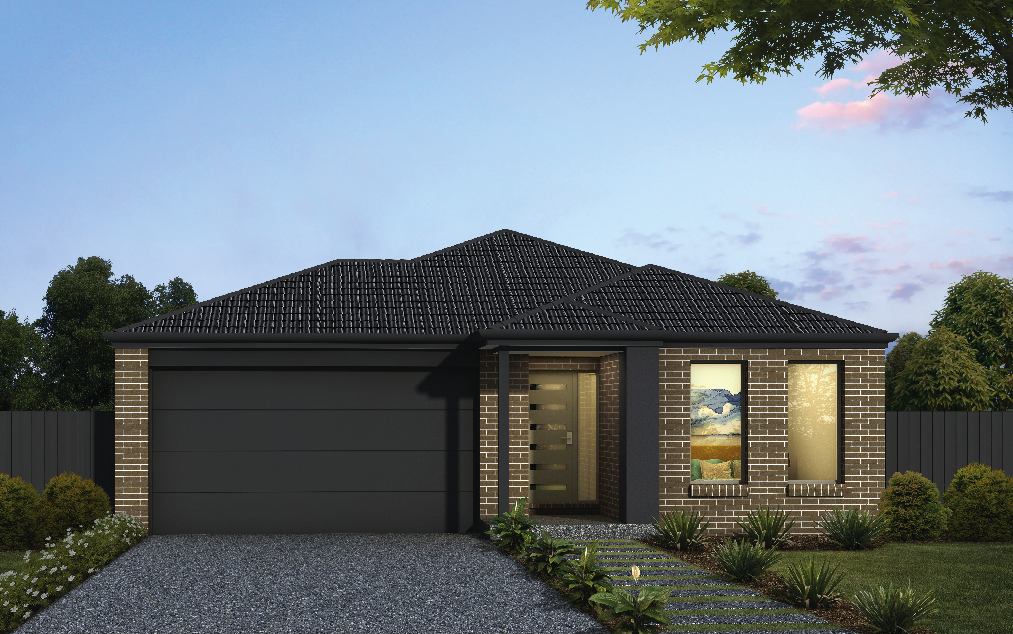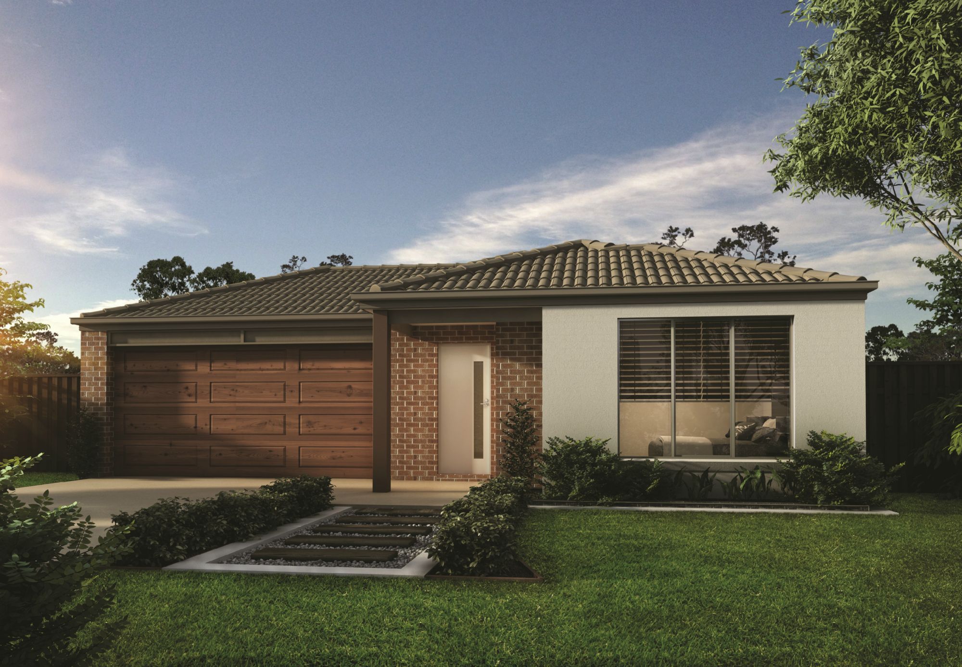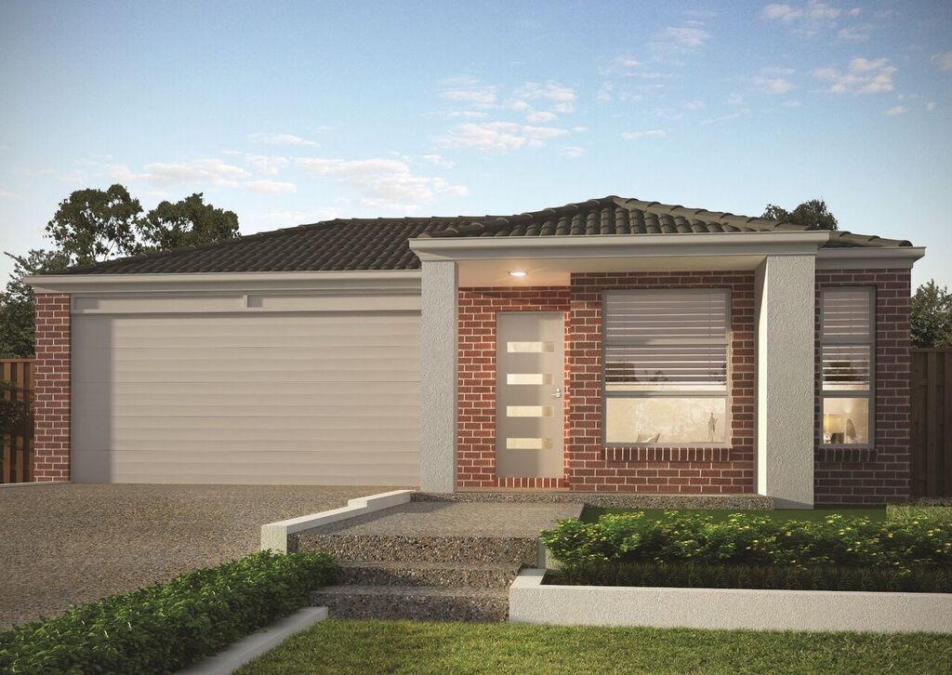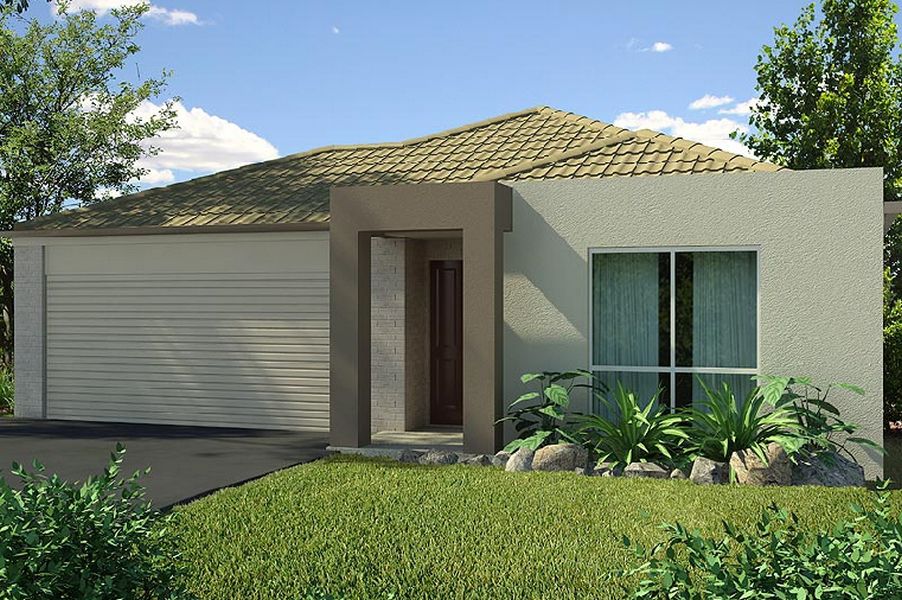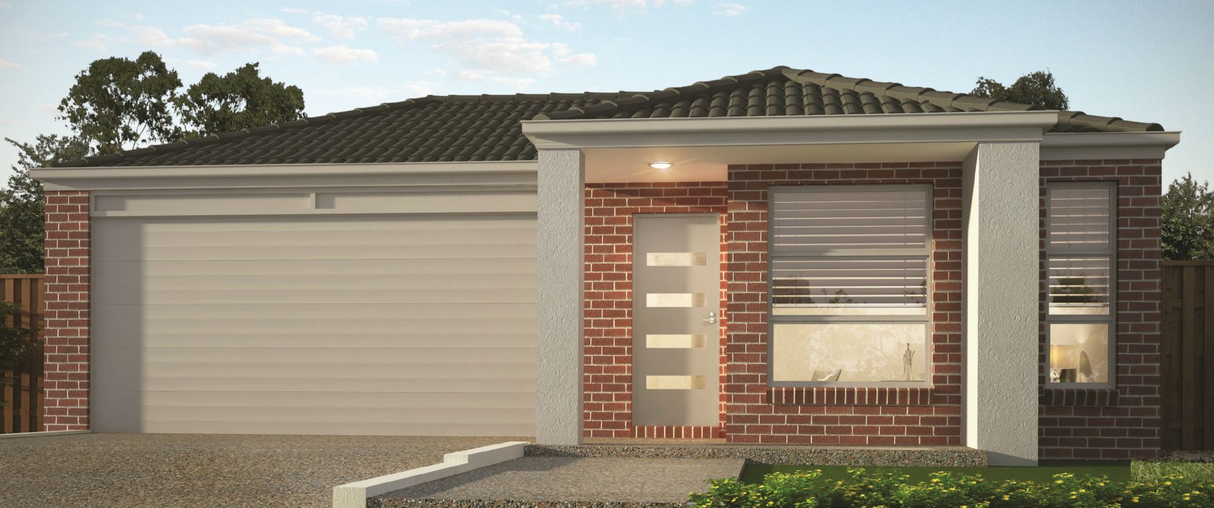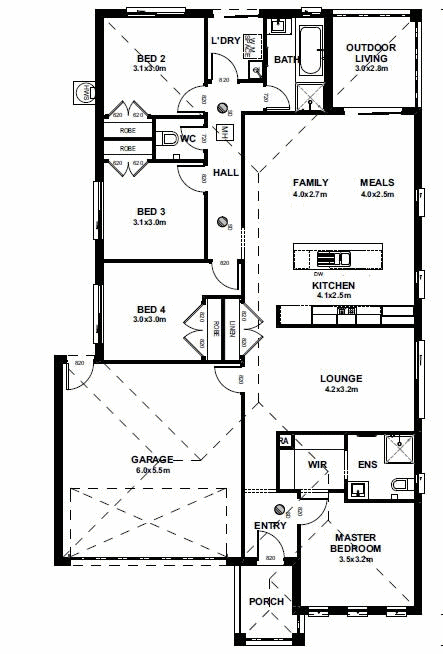For more details and viewing please call Afford Homes - Mount Waverly on Display phone number
Created with families in mind, this design represents and ultra practical lifestyle for the growing family. The centrally located kitchen looks out to the living area and alfresco dinning space, helping with the supervising of young ones. Nestled at the front of the home is the lounge room and master with full en suite and walk-in-robes.
Inclusions
- Colored and Sealed concrete driveway and front foot path.
- Panel lift garage door including remote control
- 20mm square edge stone benchtop to your kitchen
- Pull out double bin to kitchen
- Stainless dishwasher
- Soft close draws to kitchen
- FENCE AND BLIND ALLOWENCES / FLYSCREENS / CLOTHES LINE / LETTER BOX
Lochaven Estate pays tribute to the memory of village life. Its welcoming air is inspired by the ageless values of family and community alongside an appreciation for heritage, nature and contemporary convenience. Lochaven has an engaging sense of space and light. Established trees shade spacious blocks and streetscapes are fringed by sustainably landscaped parkland and waterways. Sophisticated urban design invites you outside and encourages you to join in. Streetscapes are on an intimate scale with young families in mind. That means bicycle-friendly streets with few cars, wide verges and every home within 50 metres of green open space.
* This package is subjected to site costs and developer guidelines. Illustrations are for illustrative purposes only.
ELW205
Property Code: 108
If you have any enquiries please contact Afford Homes - Mount Waverly direct on Display phone number

