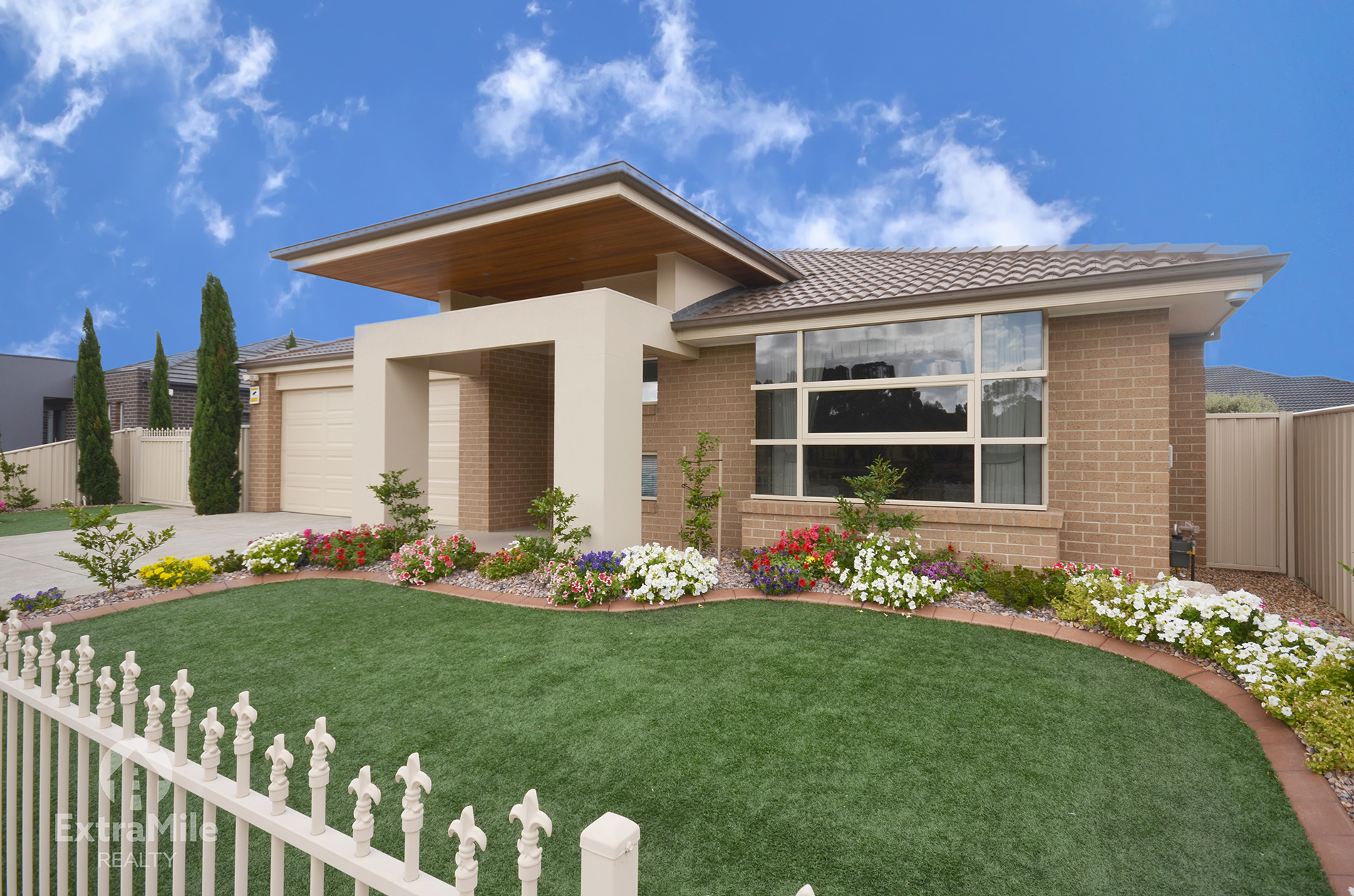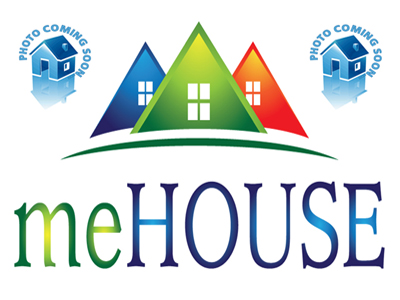For more details and viewing please call Extra Mile Realty on Display phone number
Here is your opportunity to own Canadian’s most prestigious property currently on the market. The home is luxuriously appointed and oozes class and sophistication at every turn.
Superbly designed for family living, the entire front of the home encompasses the parent’s wing comprising a very spacious master suite with his and hers walk in robes and an ensuite offering all the grandeur of the world’s best hotels with its twin vanities and double stepless shower. The spa area is a fully enclosed indoor/outdoor room which houses an 8 seater jacuzzi. From the grand foyer is the first of the living spaces, a more formal zone just perfect as a parent’s retreat.
The heart of the home is undoubtedly the light filled, spacious kitchen, dining and family area. The kitchen is an entertainer’s delight featuring all stainless steel appliances including a 900mm upright cooker, a huge walk-in pantry with enough benches and shelves to store all those pesky small appliances and an abundance of cupboards and benchtops… there could never be ‘too many cooks’ in this high spec kitchen.
Spoil yourself with the fantastic theatre room complete with a raised platform to enhance viewing pleasure. When movies are not on show, this is a very large family area or rumpus.
A further 3 bedrooms are at the rear of the home, all with built in robes and two with designer niches. A stunning family bathroom, a huge laundry with loads of cabinets and a walk in linen cupboard complete this family zone.
From the kitchen, through glass sliding doors, is the very large undercover, decked alfresco with ceiling fan, water feature and bistro blinds. The possibility of outdoor entertaining all year round adds to the appeal of this outstanding home. Externally, there is a garden shed, water tank, side access through double gates for trailer/boat/caravan and throw away your lawnmower…it is not needed for this low maintenance yard!
Other features of this home include gas ducted heating, a split system air conditioner and double ceiling insulation. The extra large double garage has direct access to the house.
Overlooking the reserve and lakes of Canadian, with bike and walking paths right outside the front of the property, this dream home will tick all your boxes. Inspections are by appointment only so book yours today!
If you have any enquiries please contact Extra Mile Realty direct on Display phone number
















