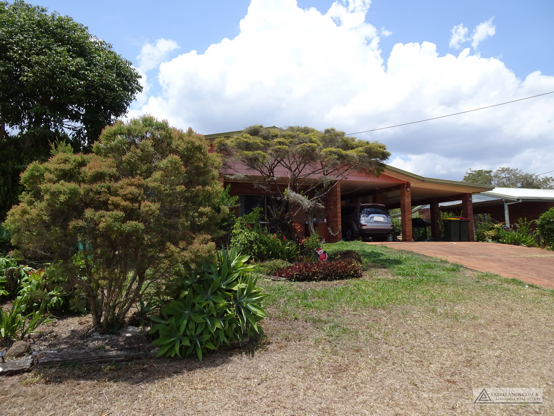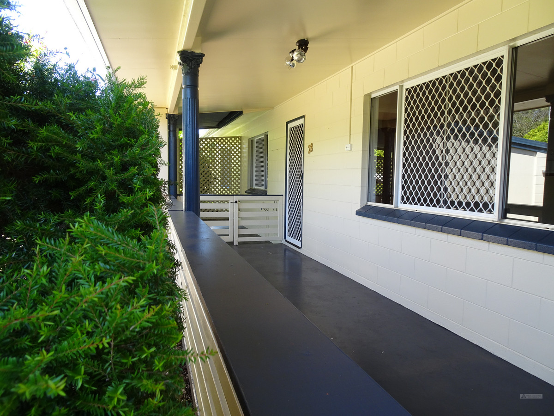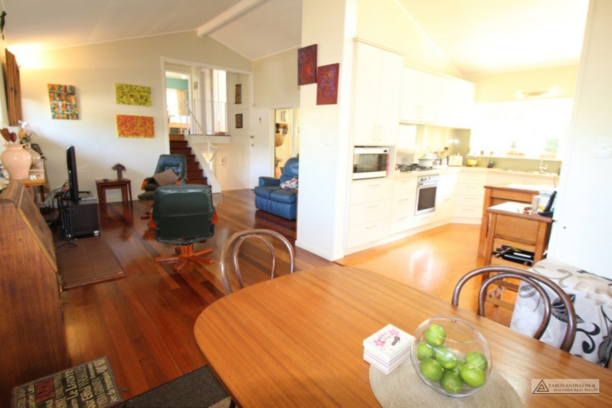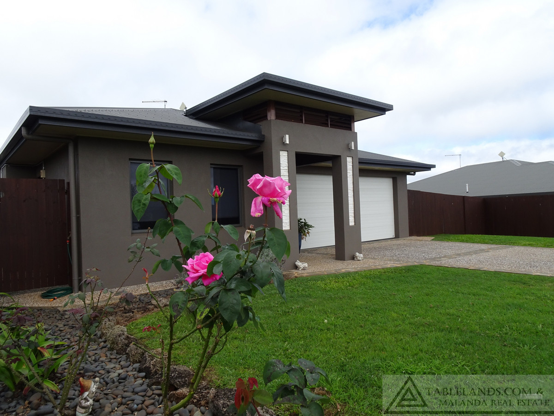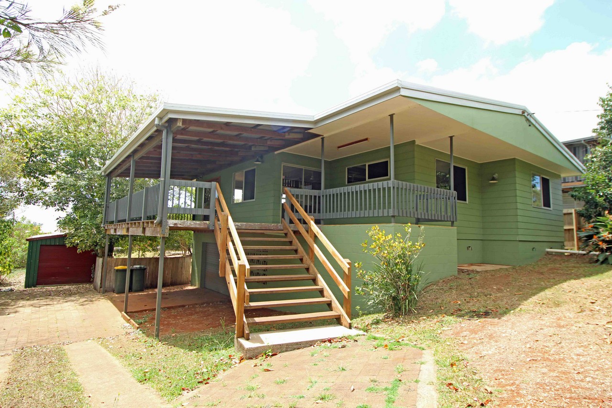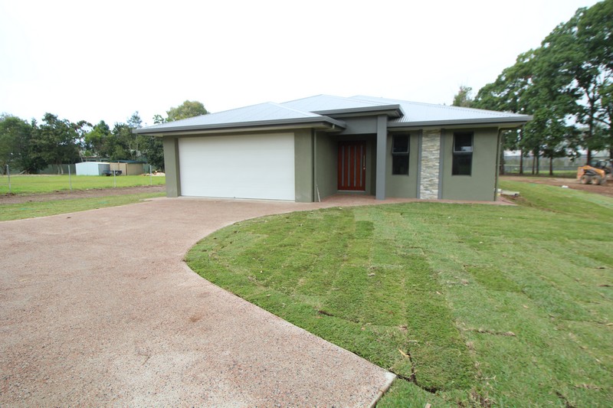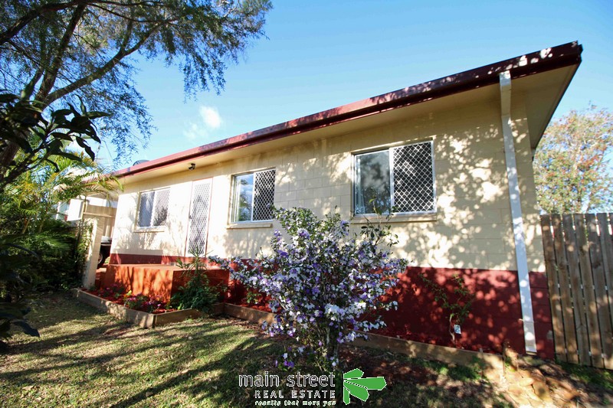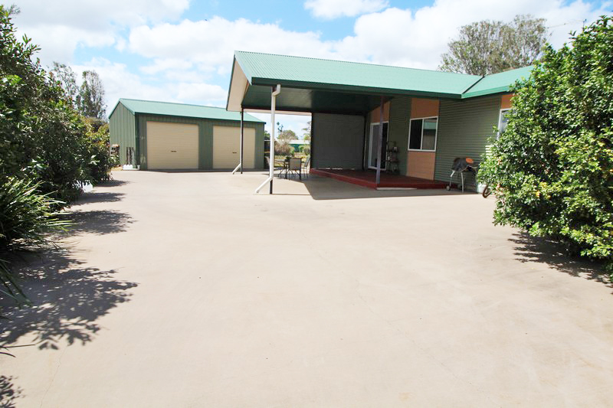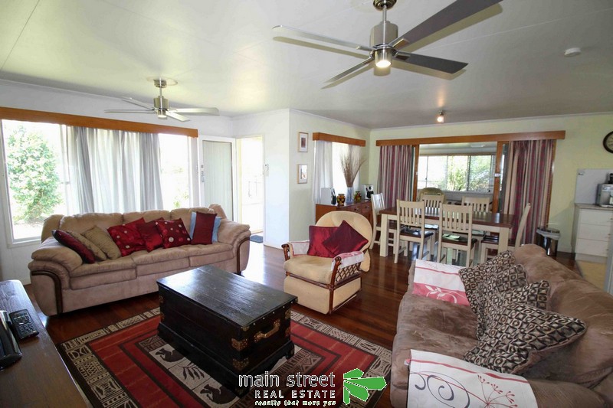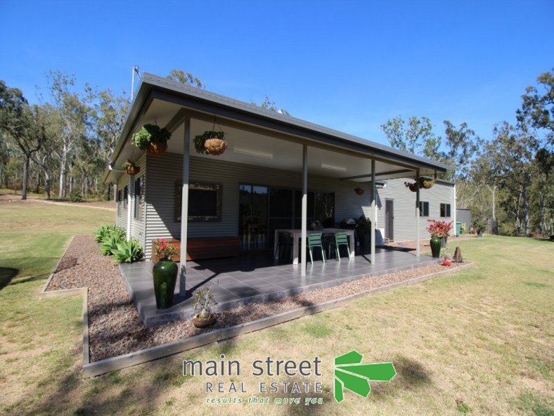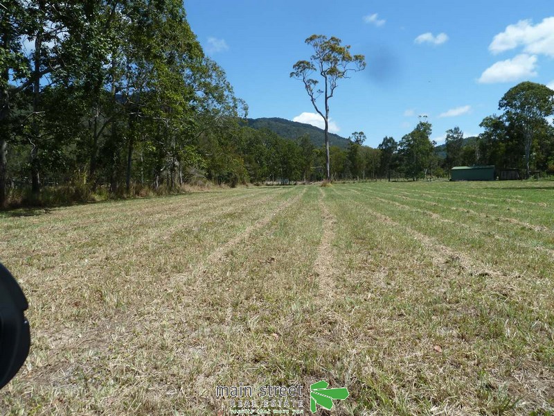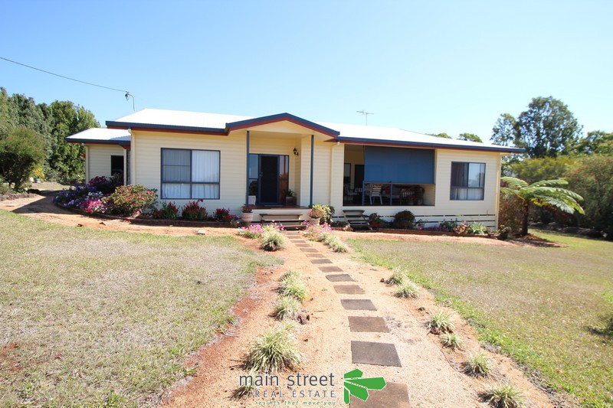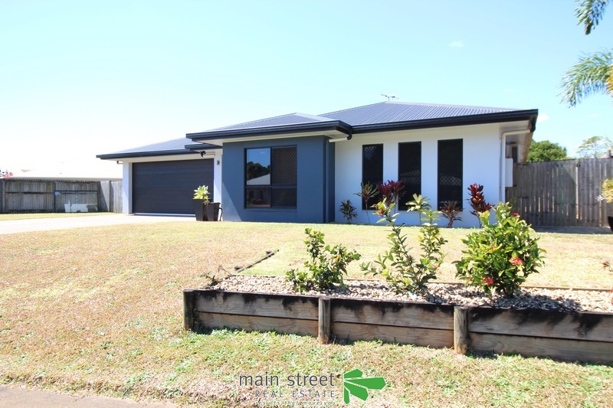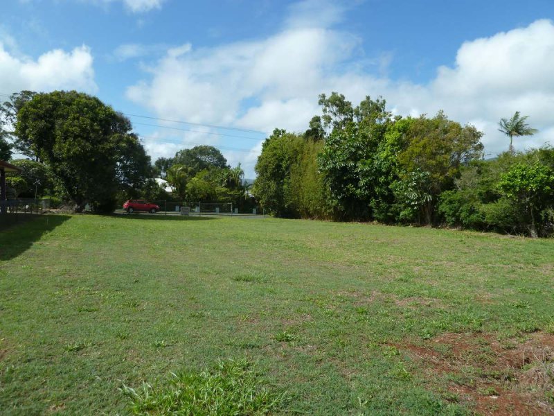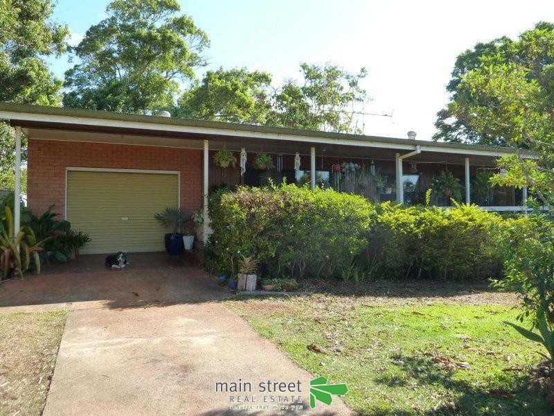For more details and viewing please call Main St Real Estate Atherton on Display phone number
Located in a handy position, close to schools, Woolworths and the Atherton CBD is this neat, tidy and low maintenance home that would be ideal for those looking at either getting into the property market, considering downsizing or searching for the great investment opportunity.
Built of solid masonry block, the home features:
• 2 Good Sized Bedrooms – Main Complete With Modern Built-In Cupboard
• Recently Renovated Kitchen Includes Good Bench & Cupboard Space, Pantry, Electric Stove, Oven & Dishwasher.
• Open Plan Lounge & Dining Area Complete With Reverse Cycle A/C Which Will Cover The Whole House.
• Good Size 7x5m Lockable Colourbond Shed With Extra 7x2m Patio Off Shed. Complete With Ceiling Insulation & Power Including A 15Amp Plug.
• Open Laundry Area With Room For More Storage If Needed – Bathroom Features Upgraded Vanity Unit & Linen Cupboard.
• Well Established 809sqm Allotment With A Securely Fenced Rear Yard & Vehicle Access To Rear Yard & Shed If Needed.
• Convenient Location Between Both High & Primary Schools And Only A Short (Walking) Distance To Town & Woolworths.
• Owner Has Council Approved Plans Available Which Include Creating A Single Garage As Well As Carport, Front & Rear Patio’s And Utility Room.
For more information or a private inspection, please contact marketing agent Daimin Kochi at Main St Real Estate Atherton.
If you have any enquiries please contact Main St Real Estate Atherton direct on Display phone number

