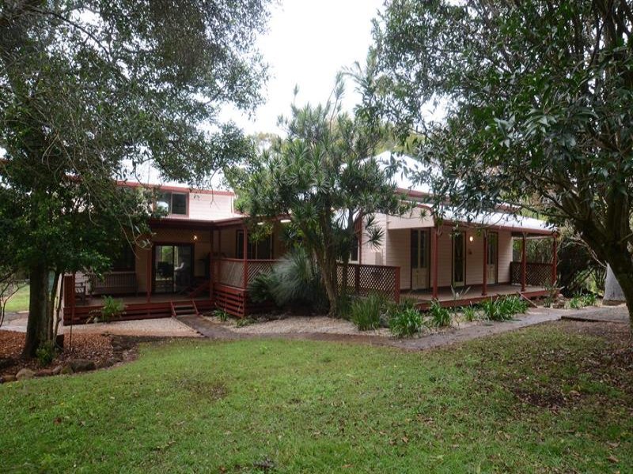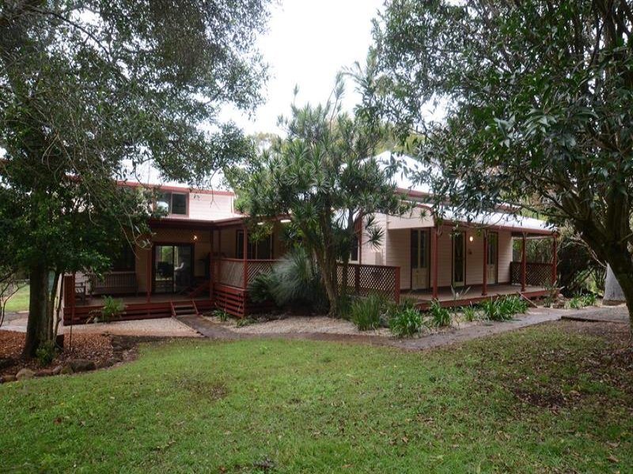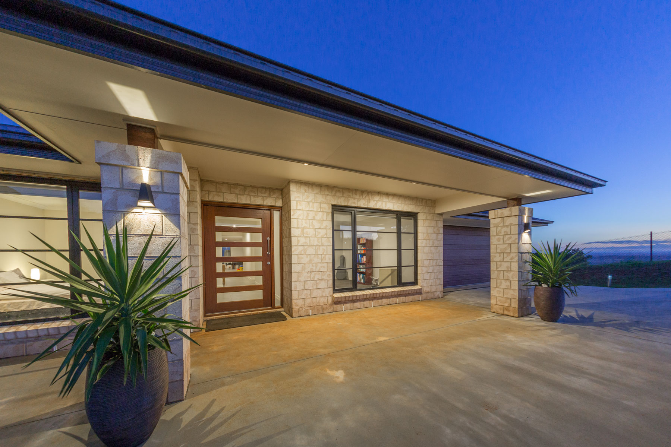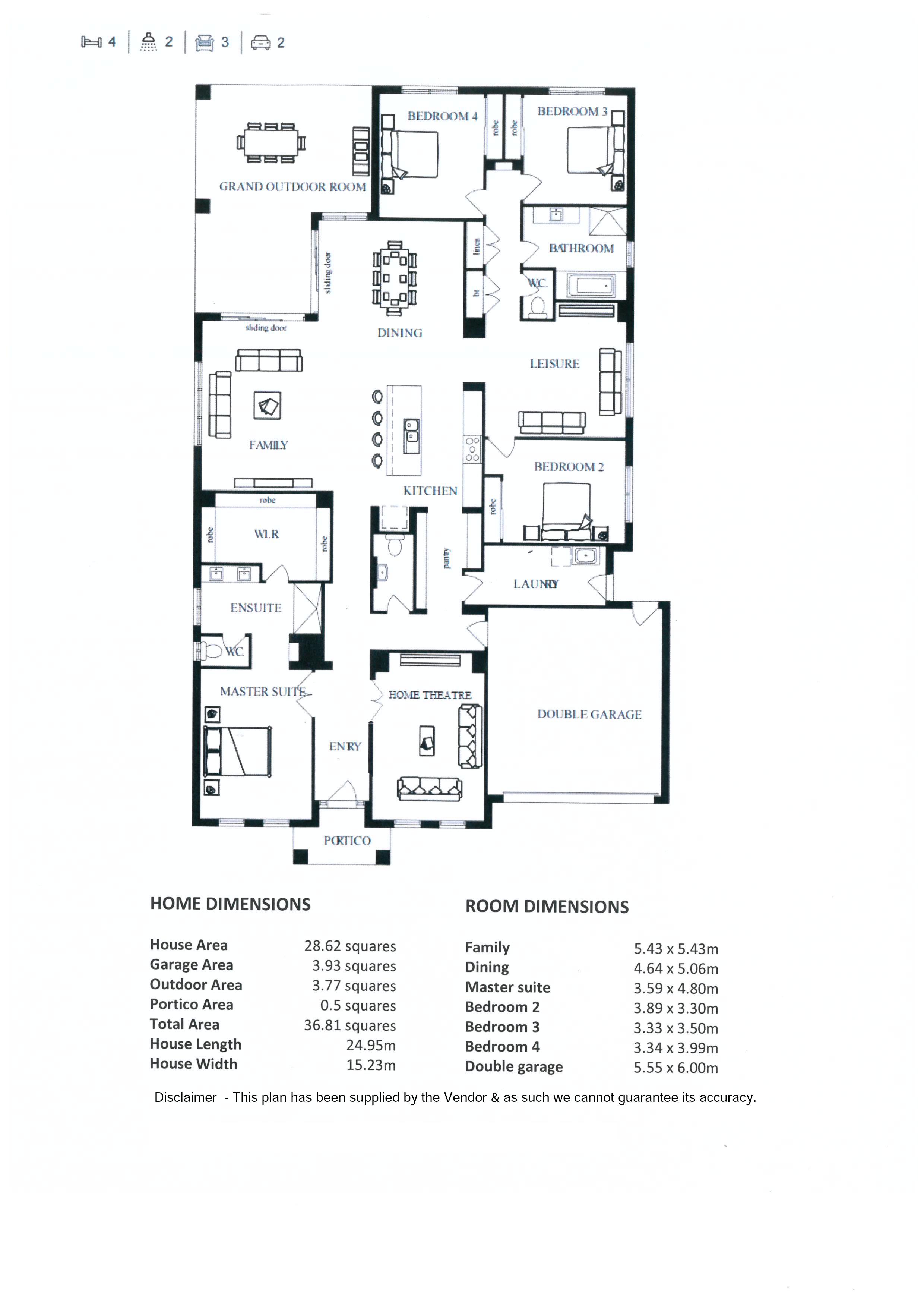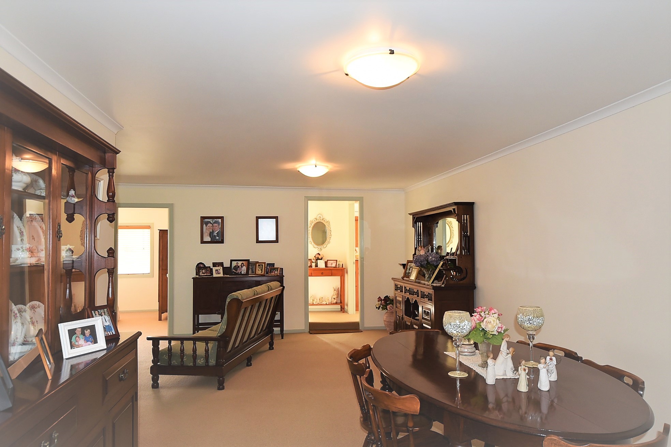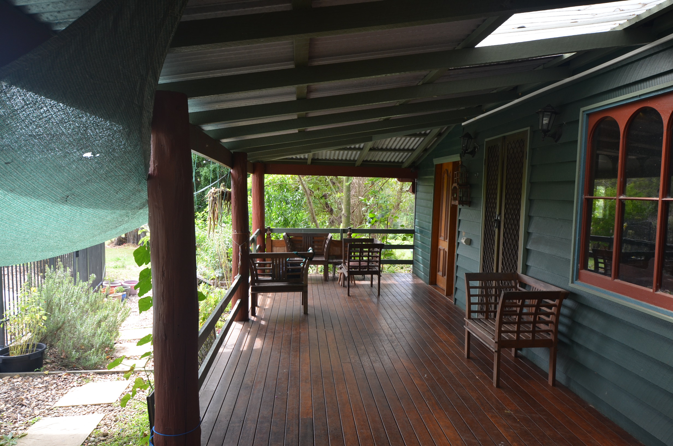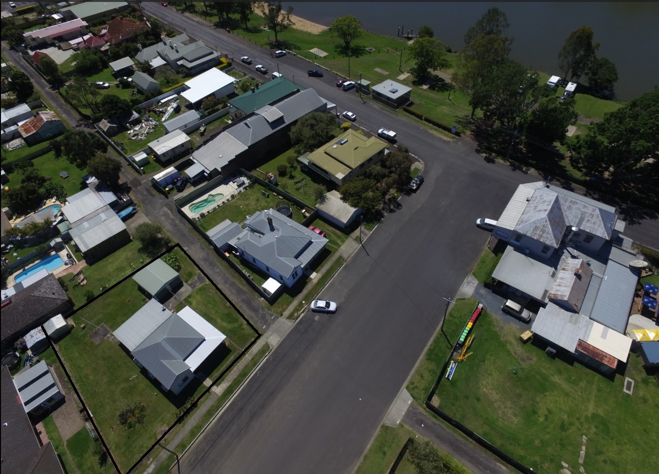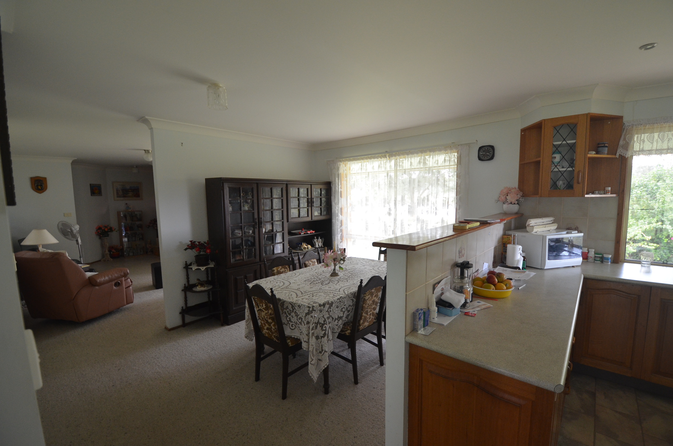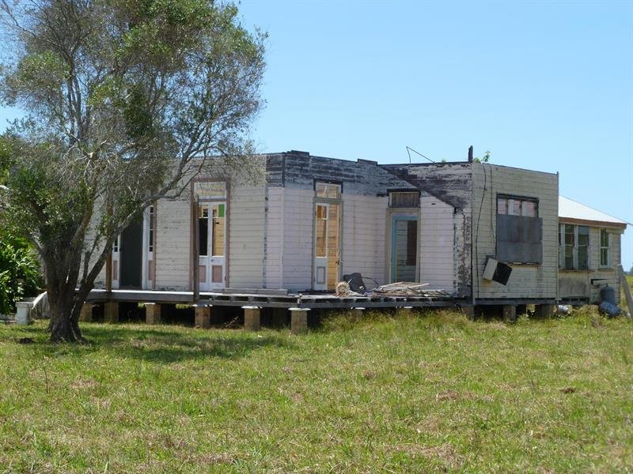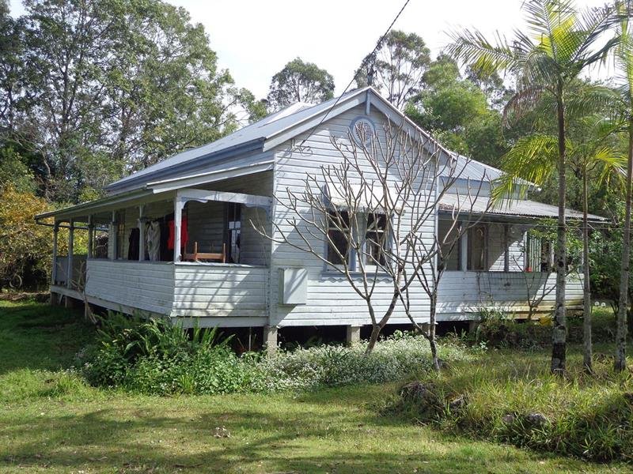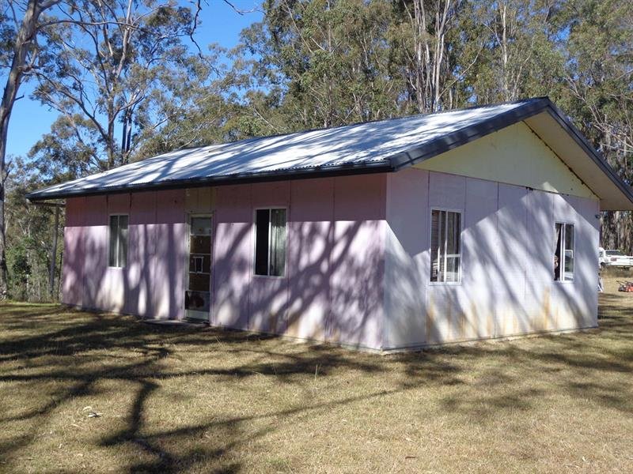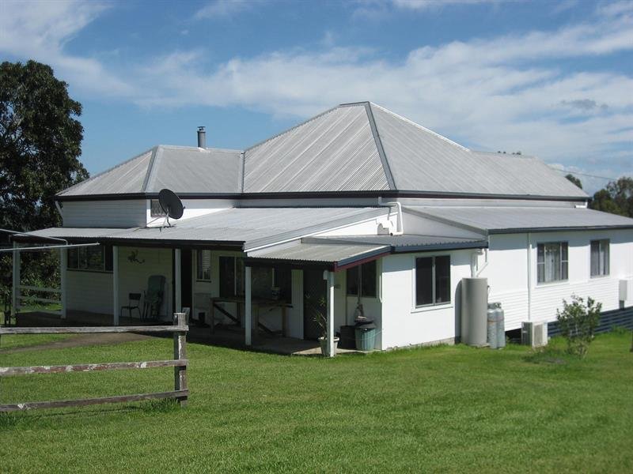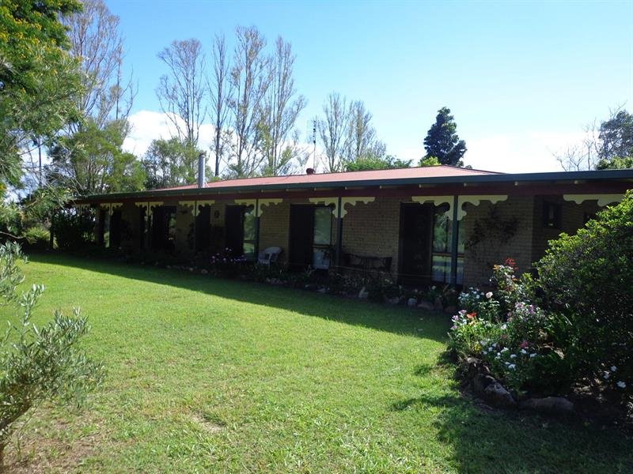For more details and viewing please call Patch & Taylor Real Estate on Display phone number
PLEASE SEE DIRECTION MAP FOR VIEWINGS
This elegantly designed 18 month old home was built for the modern Australian lifestyle, with opulent entertaining areas, generous sized bedrooms and quality inclusions with attention to detail.
Master bedroom features ensuite with semi frameless shower screens, ceramic tiled recessed shelf & massive walk in robe.
Three double bedrooms including mirrored built-ins. Main bathroom & separate toilet with leisure room in close proximity.
The kitchen includes Caesarstone bench tops, an island bench and a large walk through butler’s pantry. It also showcases modern stainless steel appliances:
- 900mm electric oven with glass ceramic hotplates
- glass canopy range hood
- built-in microwave & grill
- dishwasher
Expansive light-filled open plan dining and family room with 2 x 3 panelled timber bi-fold doors leading onto the Merbau timber deck overlooking amazing mountain views from Rous Mill to Evans Head.
The theatre room boasts pre-wiring for a 5 speaker surround sound home entertainment system, compatible to suit either TV or projector.
Other modern additions to this 18 month old home include a Home Networking System (Home Network Lite), 3x Smart TV ready ethernet connection ports and NBN access.
Ducted Reverse Cycle Air conditioning - 2 Zone System. LED Downlights. Solar power - 1.5kw & Solar HWS with Booster.
Huge laundry and plenty of storage space. Double lock up garage with internal access & remote control door. Fully fenced yard with remote control gate.
Impressive Satin finish ceramic tiles throughout the living areas and luxurious carpets in the theatre, leisure and bedrooms. Casearstone tops & Vitreous China vanity basins and toilet suites. Water supply - 2 x 22,500 litre rainwater tanks.
If you have any enquiries please contact Patch & Taylor Real Estate direct on Display phone number

