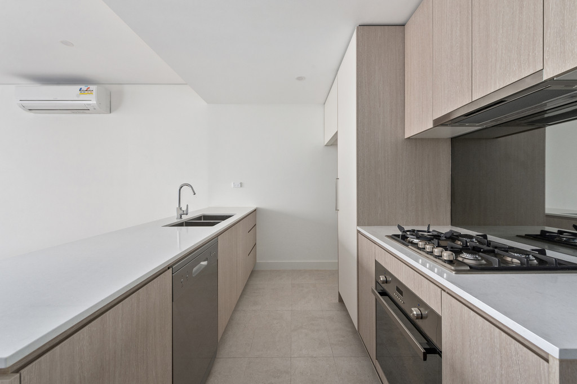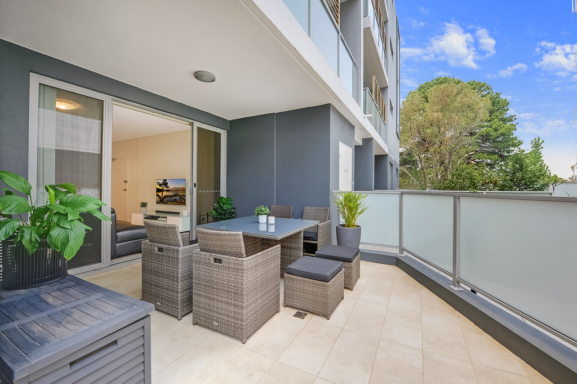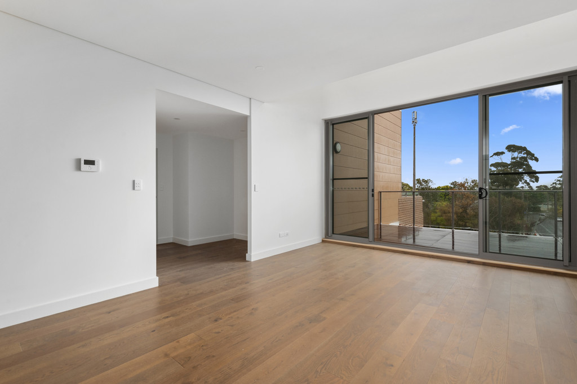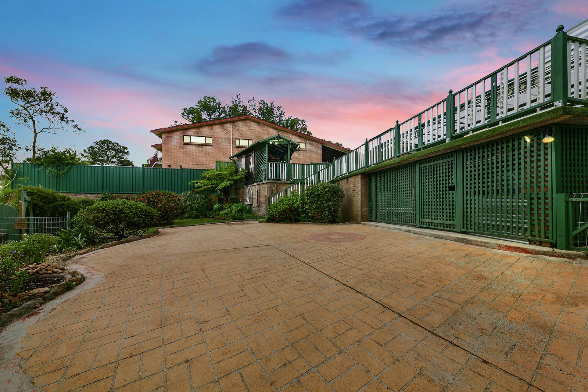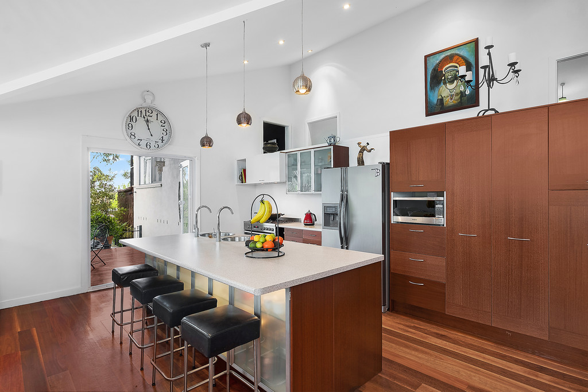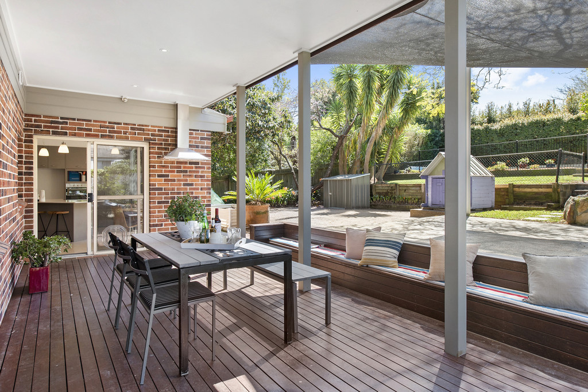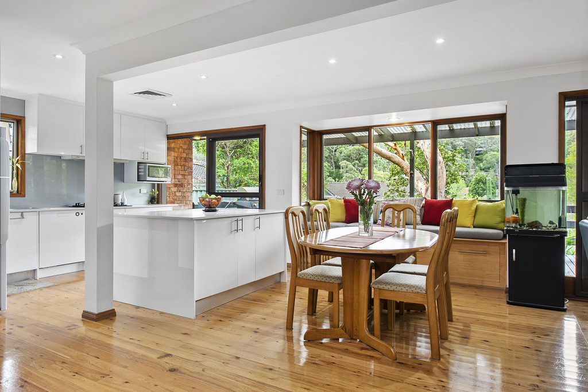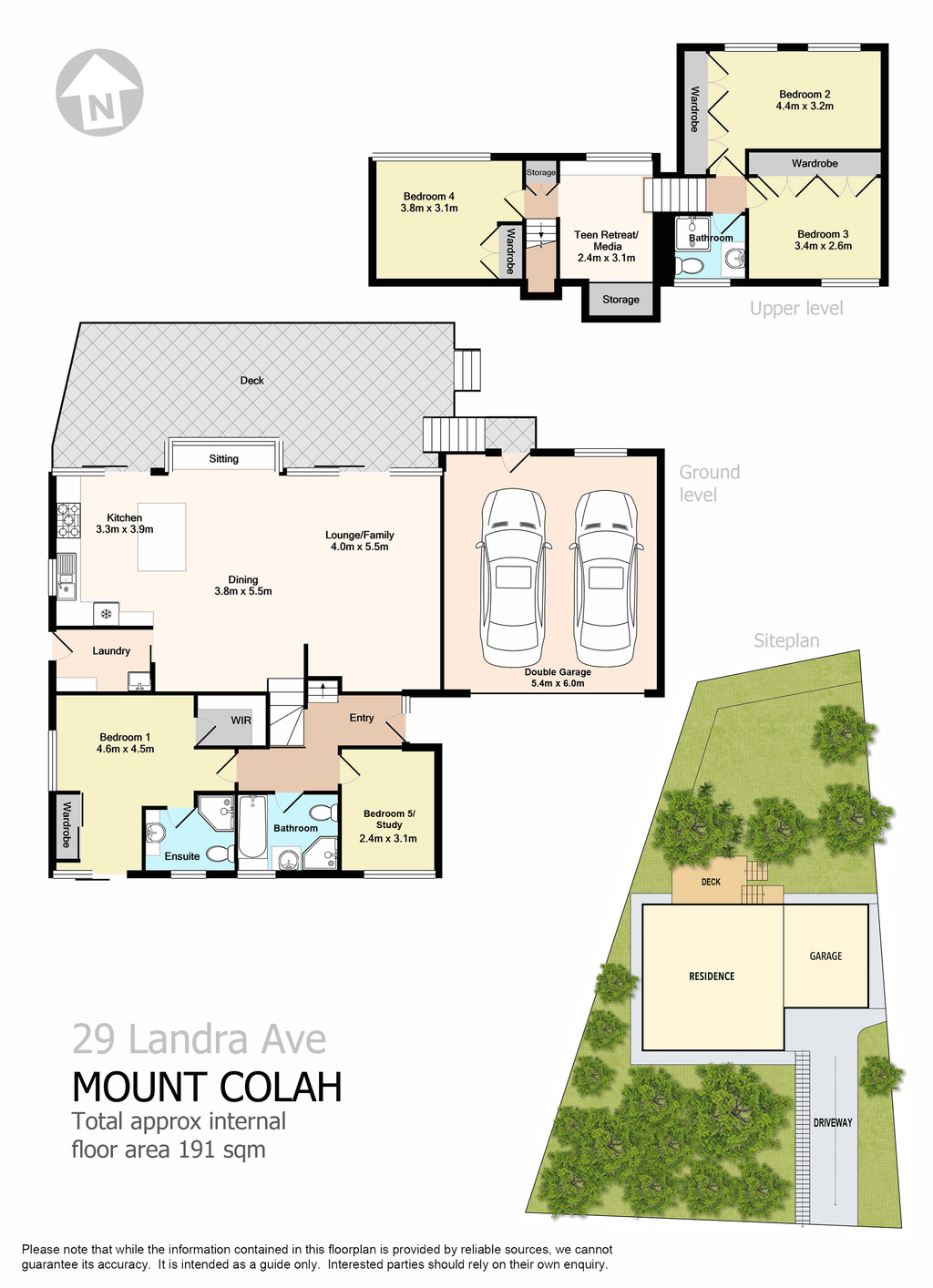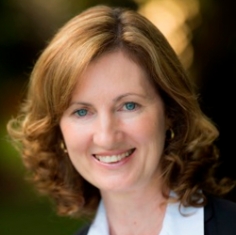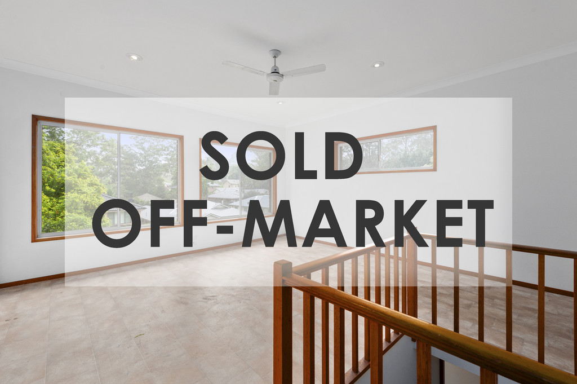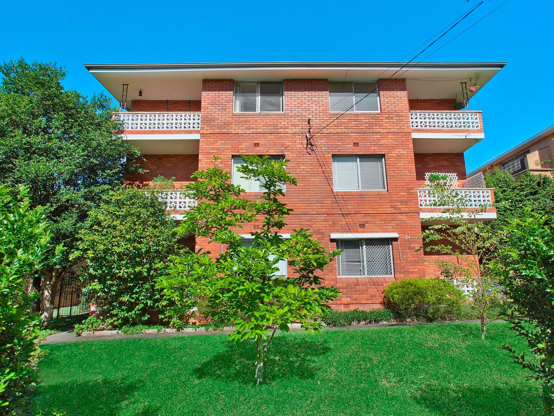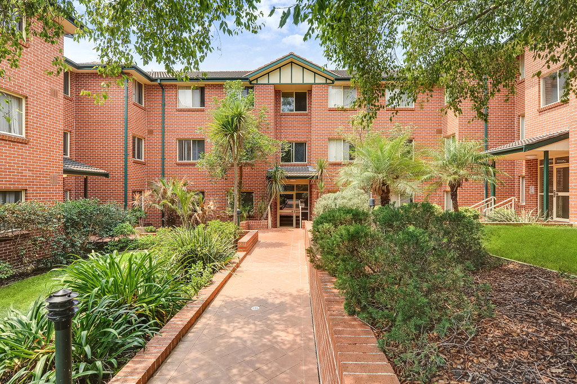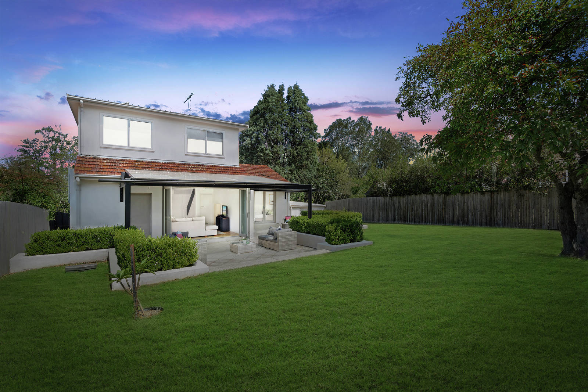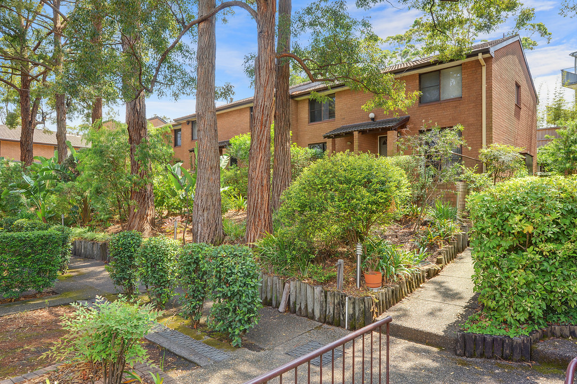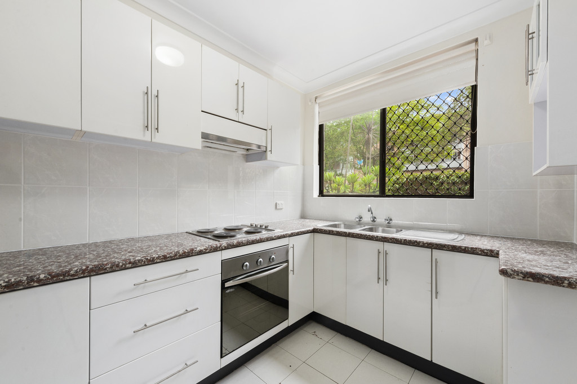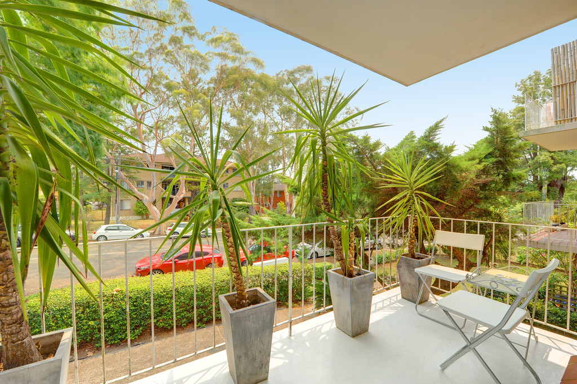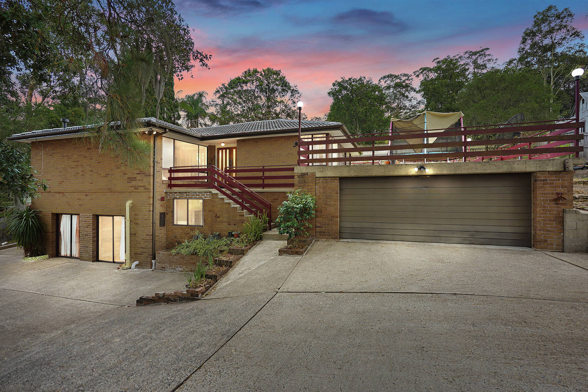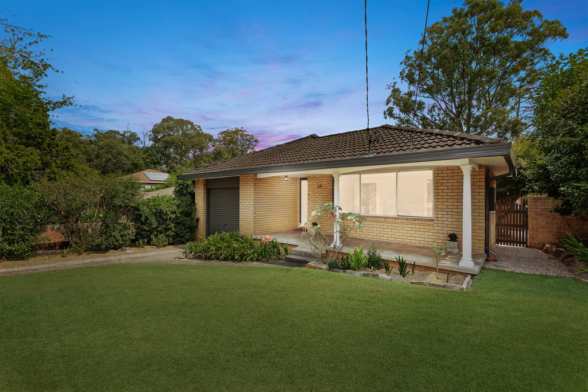For more details and viewing please call Soames Real Estate Wahroonga on Display phone number
Contemporary light filled interiors combined with a versatile split-level floor plan allow for relaxed family living with an easy indoor/outdoor flow. Nestled on 700sqm with the perfect north to rear aspect, the home is spacious, fresh and functional yet offers opportunity for individuals to add their own style and flair.
- Beautifully presented brick home, fresh modern interiors
- Open plan living/dining flows seamlessly to the al-fresco
- Sun-lit child friendly backyard with northerly aspect
- Caesarstone kitchen overlooks the deck and garden
- Large island bench, gas cooking, quality s/s appliances
- 4 generous double bedrooms, plus study/5th bedroom
- En-suite and walk in robe to master, large built in robes
- Versatile teen retreat/media room or library upstairs
- Ducted reverse cycle air conditioning, gas hot water
- Polished timber floors, cedar windows and sliding doors
- Oversized double lock up garage plus extra storage
- Playground nearby, approx. 1km to station, school and shops
- Pedestrian pathway at the end of Landra Ave to the Highway
"We have obtained all information in this document from sources we believe to be reliable; however, we cannot guarantee its accuracy. Prospective purchasers are advised to carry out their own investigations?"
If you have any enquiries please contact Soames Real Estate Wahroonga direct on Display phone number

