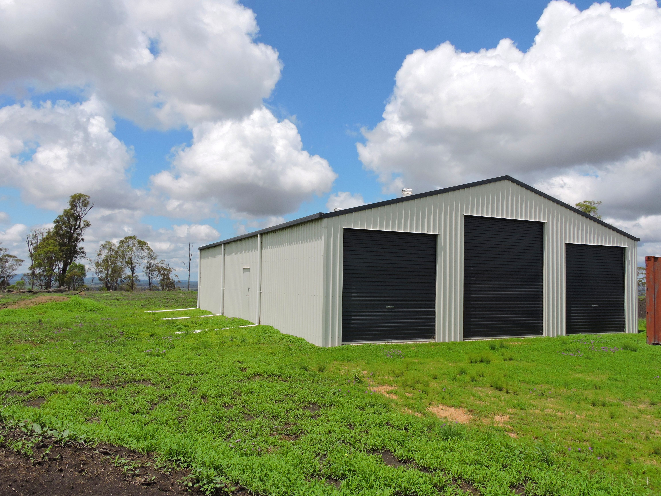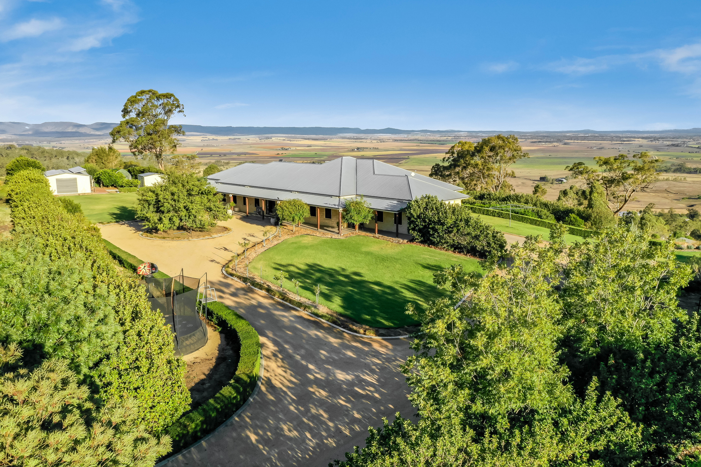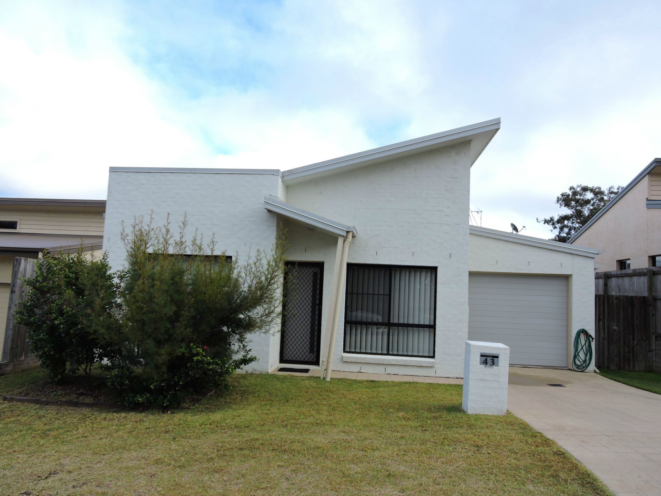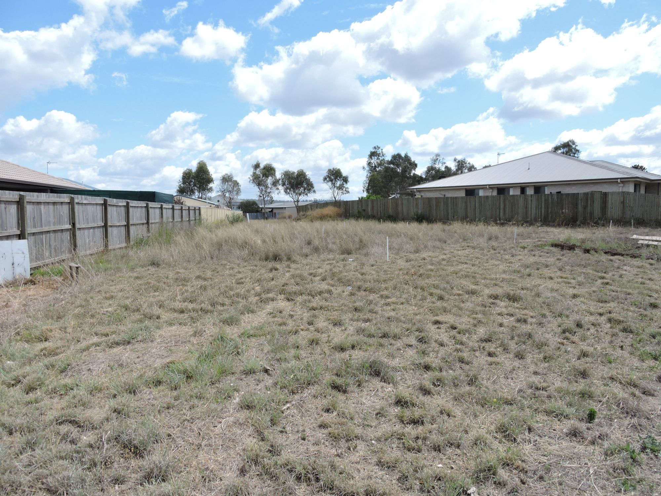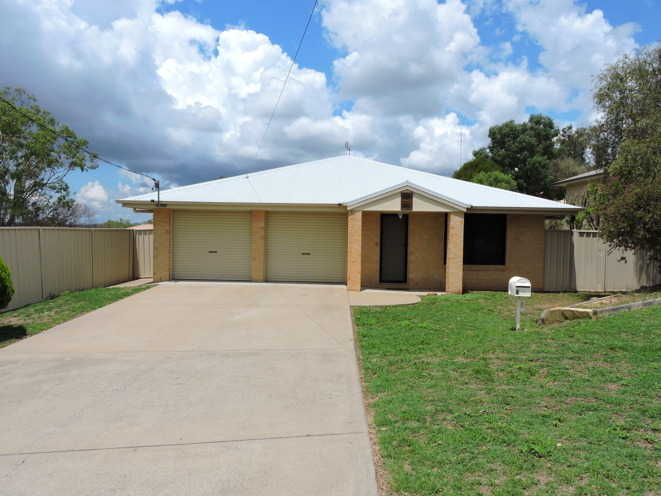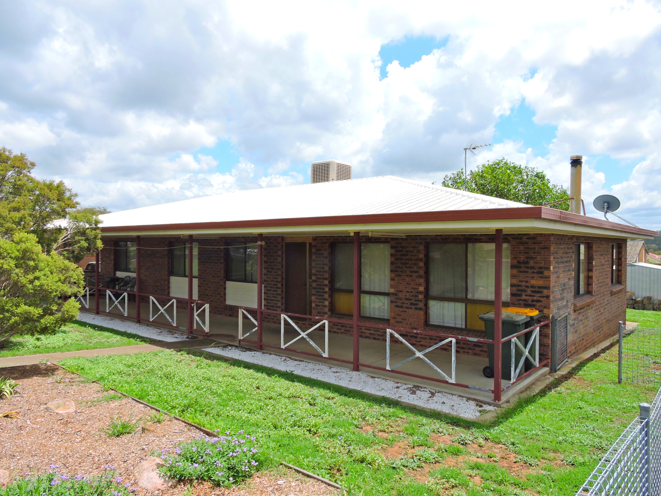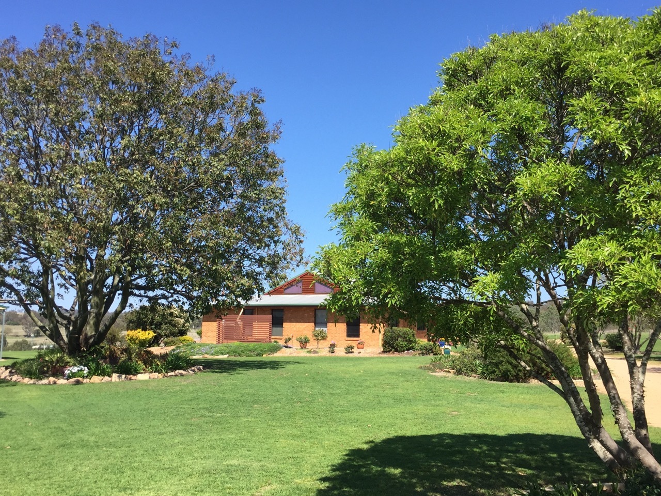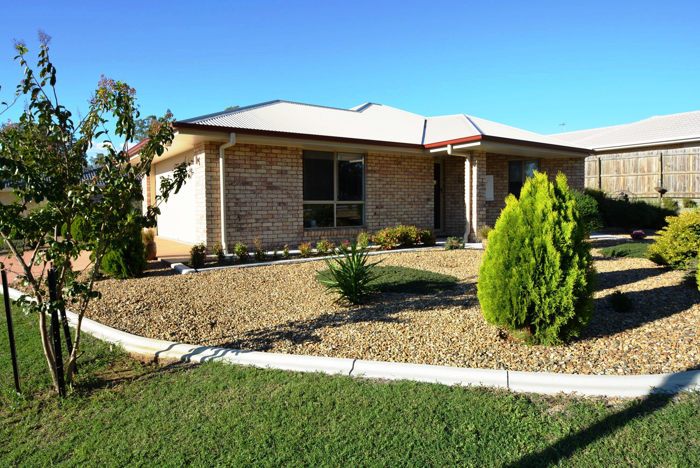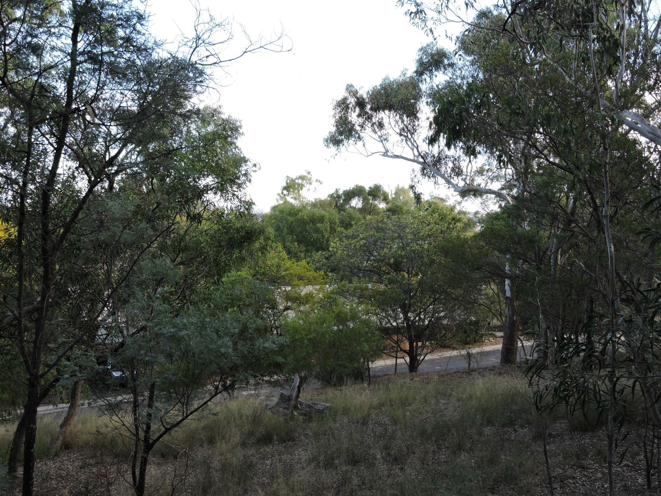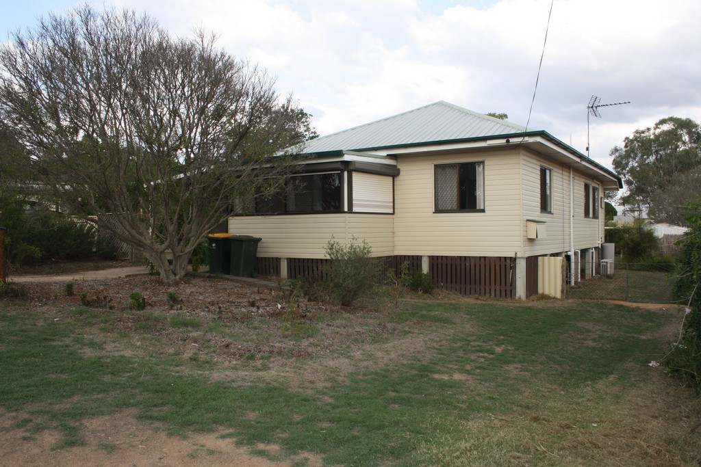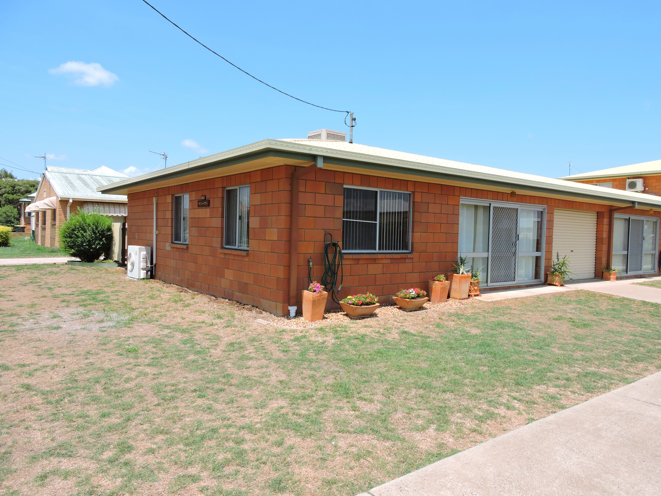For more details and viewing please call Warwick Real Estate on Display phone number
This exceptional 5 bedroom plus office residence with 524m2 of luxury living would have to be one of Warwick’s finest properties currently on the market. With privacy in mind this magnificent home in situated on a secluded elevated 8950m2 block with excellent sweeping views over some of the regions finest rural land, city of Warwick and beyond to the mountain ranges. This 11 year old quality built well designed home has everything you could possibly want or need. It all starts with your own remote electric vehicle front access gates which leads you up a long tree lined driveway to this amazing home with beautifully landscaped grounds. Once you enter this modern homestead style home you will be truly impressed by the light filled open living spaces with premium finishes throughout and the fantastic views from every room.
-Modern stylish kitchen with stainless-steel appliances and a large walk-in pantry.
-Huge open plan dining/family, living and lounge area all with views.
-5 Built-in bedrooms, master with ensuite, walk-in-robe and French doors.
-Covered outdoor entertainment area taking in the great views.
-Fully ducted, three phase wi-fi controlled individually zoned air conditioned system.
-Complete with a 4.05kw solar power system + solar hot water system.
-Powered 9mx6m colorbond shed and workshop with additional 4mx3.6m colorbond garden shed.
-Beautifully manicured lawns, landscaped gardens, orchard and vegatable gardens with your own fully equipped bore with a 5000 gallon tank and all on a automatic watering system, town water connected plus 20,000 gallons of rainwater tanks.
-Additional adjoining land is also available.
This one of a kind luxury lifestyle property must be inspected to appreciate all this magnificent residence has to offer. Call Doug Rickert today to arrange your private inspection.
Property Code: 1626
If you have any enquiries please contact Warwick Real Estate direct on Display phone number

