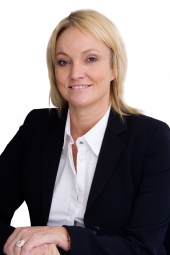For more details and viewing please call Flick Realty - Joondalup on Display phone number
This Home presents immaculately and has all the additional extras you expect from an ex display home , offering the best of both worlds and in a great location close to local amenities , schools and the beautiful Eden beach , theres nothing for you to do but unpack , relax and enjoy it truly has something for the whole family.
Upon entry through the large feature glass front door you will be greeted by large entrance hallway with 34c ceilings and modern coving.
The master bedroom feels with its soaring high ceilings feels like a resort , from the spacious walk in rode to the expansive ensuite with double vanity and stone bench top to the large double shower and seperate bath .
Just off the hallway and through the double glass door is the theatre room, the perfect haven after a long week , to relax and watch a movie with the family.
The stylish and contemporary kitchen is the hub of this home with 20mm stone benchtop to the waterfall edge on the breakfast bar , top quality appliances and large walk in pantry complement this expansive kitchen , the adjoining living and dining area opens out to the manicured garden and undercover al fresco , making it perfect for entertaining.
To the rear of the property is the well appointed 3 remaining bedrooms with stylish window treatments and double frosted sliding robes, you will also find the study area or activity area for the kids to hangout with friends.
The main bathroom is complete with shower , vanity and bath and there even a powder room for guest, you will also find the laundry room with ample storage , long benchtop and floor to ceiling sliding linen robe.
OTHER FEATURES
Front entry porch with high ceiling to hallway
34c ceilings to Hallway and master bedroom
Feature ceiling to theatre room with double glass doors
Contemporary coving throughout
Quality stainless steel appliances
Large walk in pantry
Soft close drawers
20mm stone bench tops to kitchen with waterfall edge to breakfast bar
Quality blinds and voile
Chrome downlights throughout
Clipsal slimline light and power points throughout
Daikin air conditioner zoned
Alarm system
Double remote garage
Undercover alfresco
Reticulated front and rear gardens
and so much more !!!
For further assistance or to arrange a private viewing please contact Muriel on 0406163078
Property Code: 1443
If you have any enquiries please contact Flick Realty - Joondalup direct on Display phone number

































































