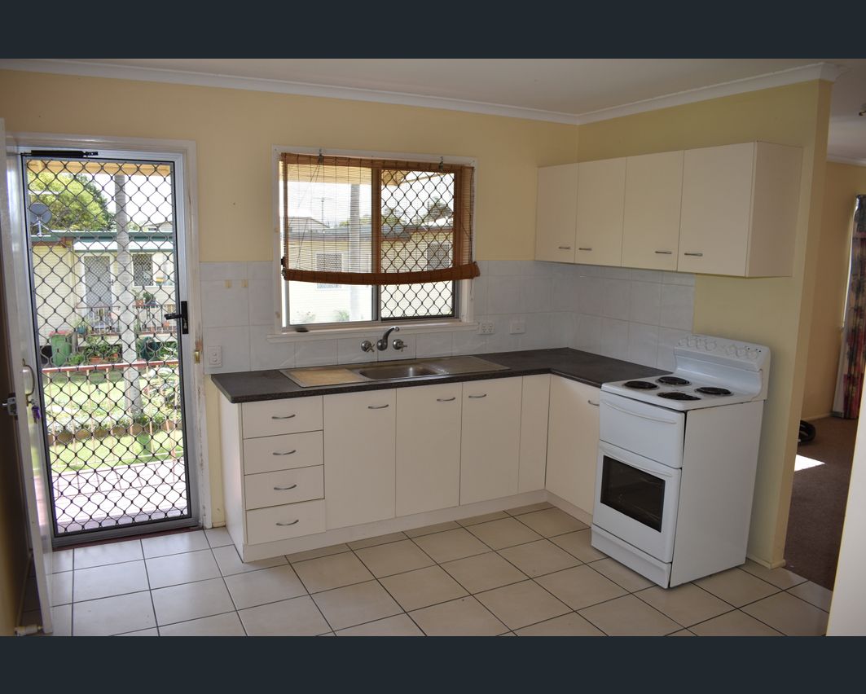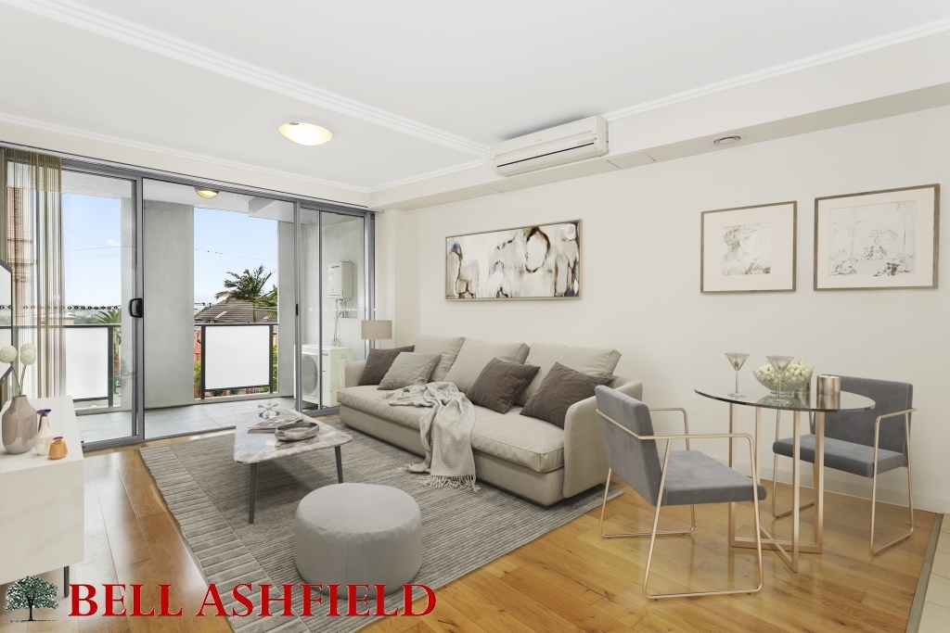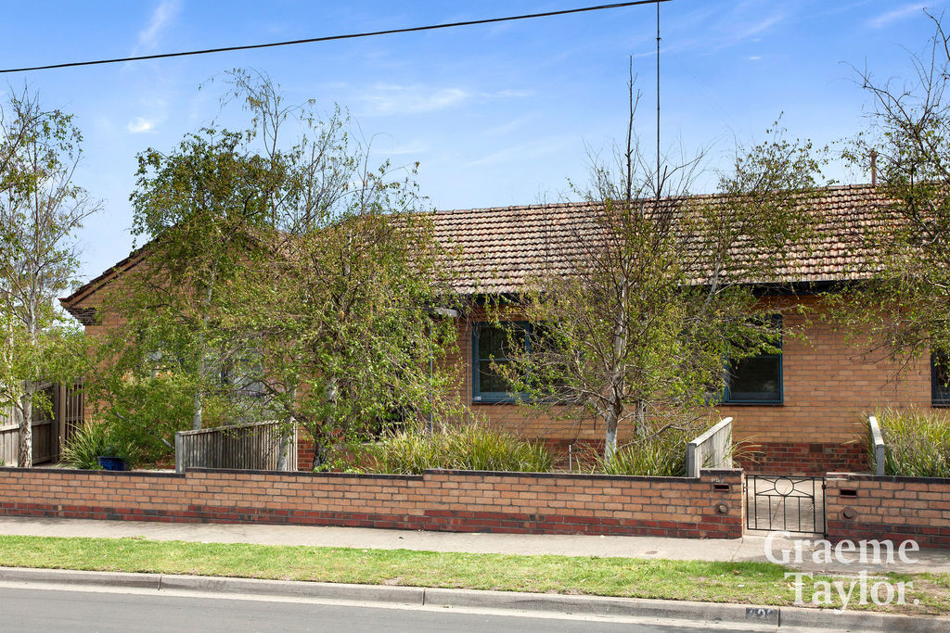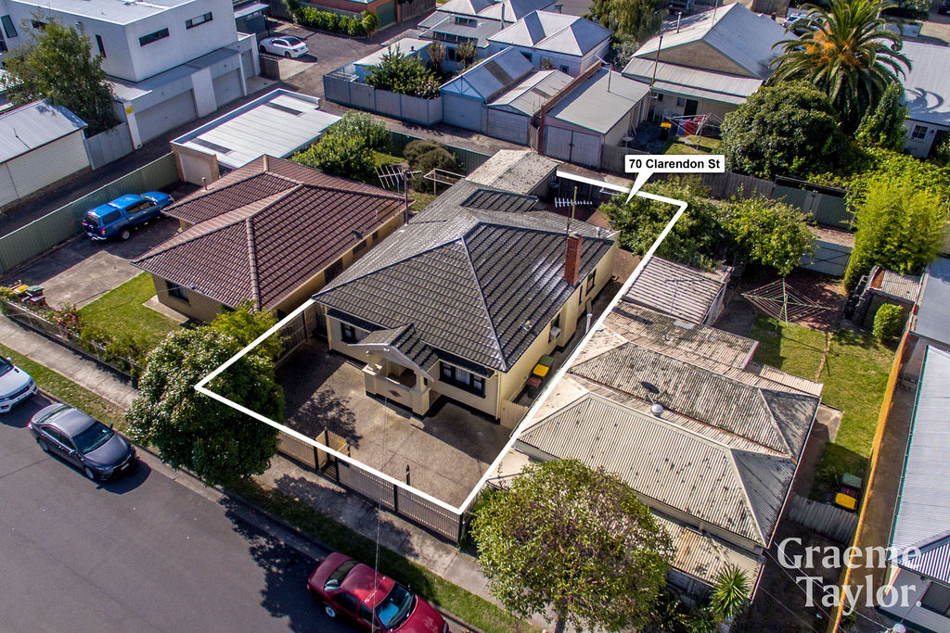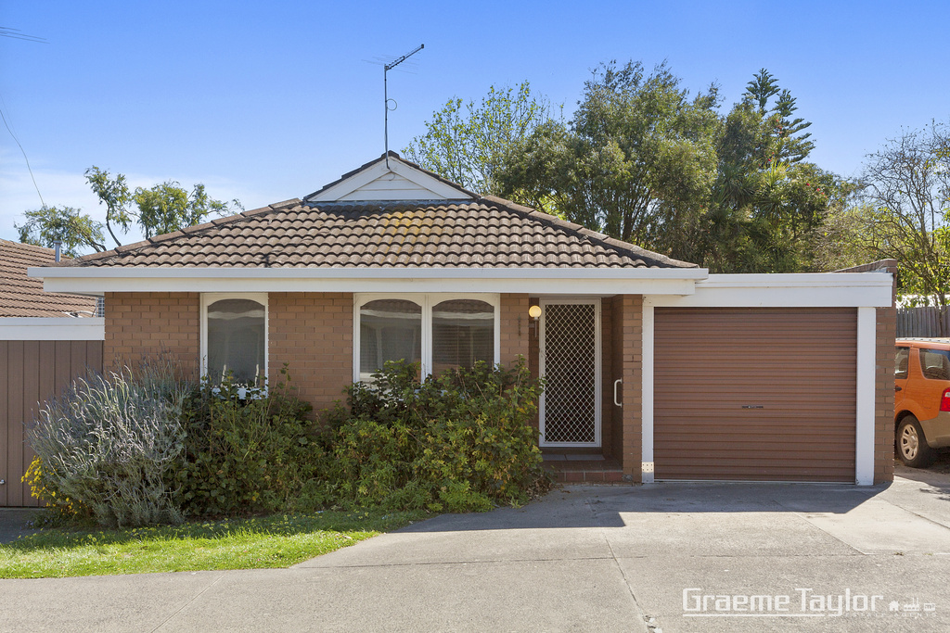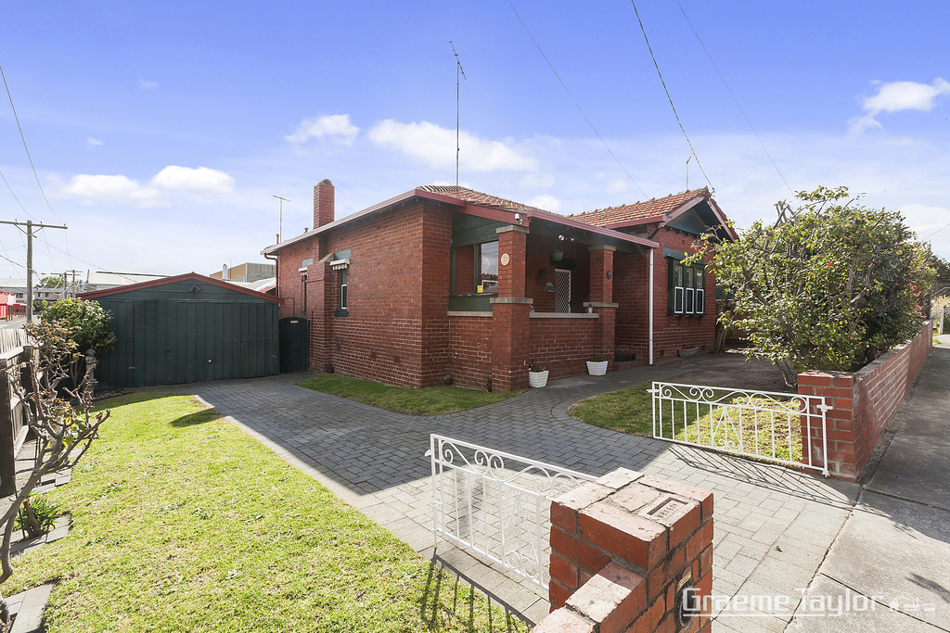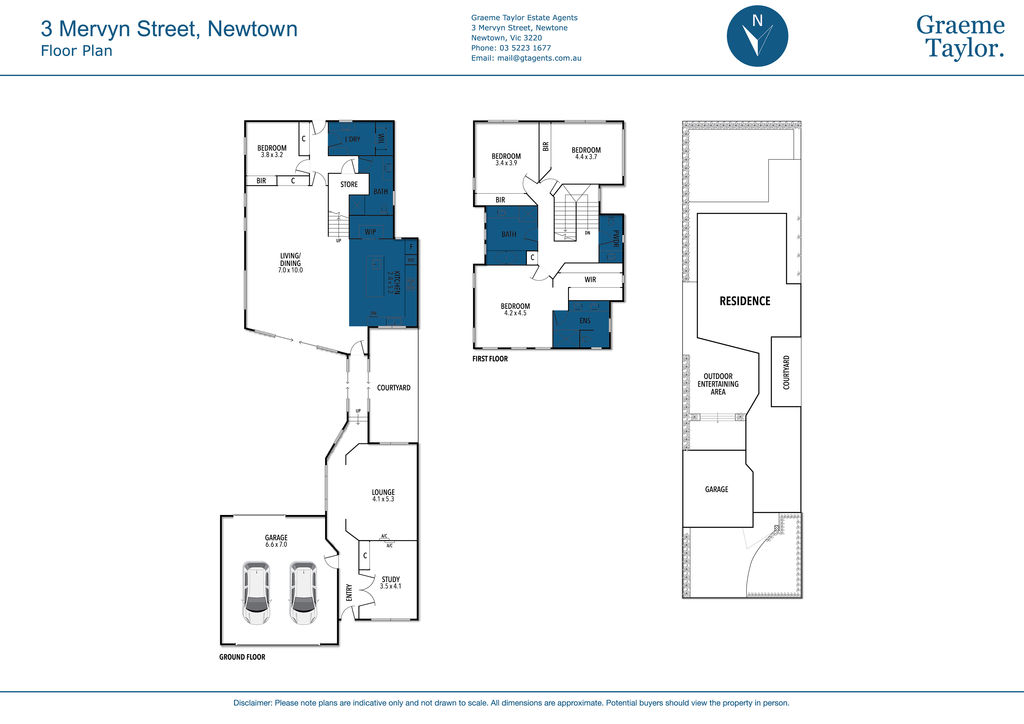For more details and viewing please call Graeme Taylor Estate Agents on Display phone number
Idyllically tucked away to create a stunning private haven this architecturally designed home has an uplifting sense of space and light over two luxurious levels. Elegant functional interiors & a flowing floorplan blend’s seamlessly with private outdoor spaces setting the pace to enhance a relaxed family lifestyle. Superbly set within 45 metres from Pakington Street’s specialty shops & eateries, this property cannot be beaten for location and school zoning.
• 36.6sqm of building area incl garage
• Approx 557sqm parcel of land
• Warm first impressions begin via the entry hall of greybox timber flooring
• Flexible modern layout with generous formal & informal living spaces
• Private spacious family lounge room has perfect courtyard/garden outlook
• Good size study/reading/music room features glass encased shelving
• Expansive open living/dining/kitchen overlooks large alfresco area
• Well-appointed entertainers gas kitchen features walk-in-pantry
• Surround sound system in open living area & entertainers courtyard
• Three bedrooms sit on the upper level with stylish main bathroom & powder room
• Bright large master suite enjoys spacious open walk-in-robe & luxe ensuite
• Separate 4th bedroom & bathroom on ground floor ideal for for guests/family
• Large functional laundry space has convenient walk-in-linen/storage shelving
• Acoustic plaster in ceiling to reduce noise from upper level living
• Zoned heating & cooling, zoned alarm system,
• Double glazed windows throughout
• Submerged 10,000L water tank
• 6 star energy rating
• 5 kilowatt solar panels (20)
• Front & rear automated water system
• 2 x electric awnings to both courtyards
• Solar passive design
• Clever use of outdoor space enjoys versatility of grassed & hard surface areas
• Double remote garage with convenient rear roller door access to courtyard
If you have any enquiries please contact Graeme Taylor Estate Agents direct on Display phone number

