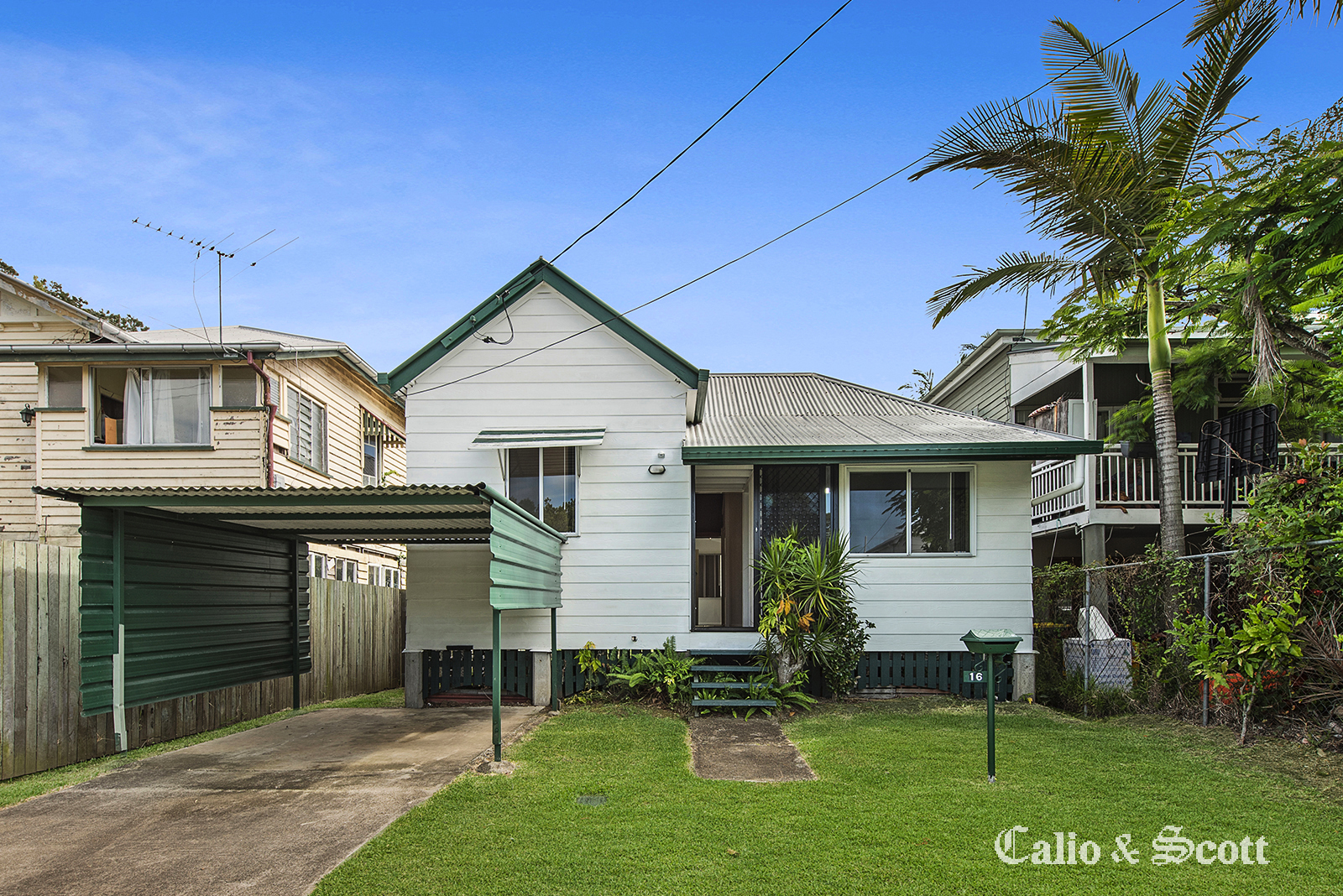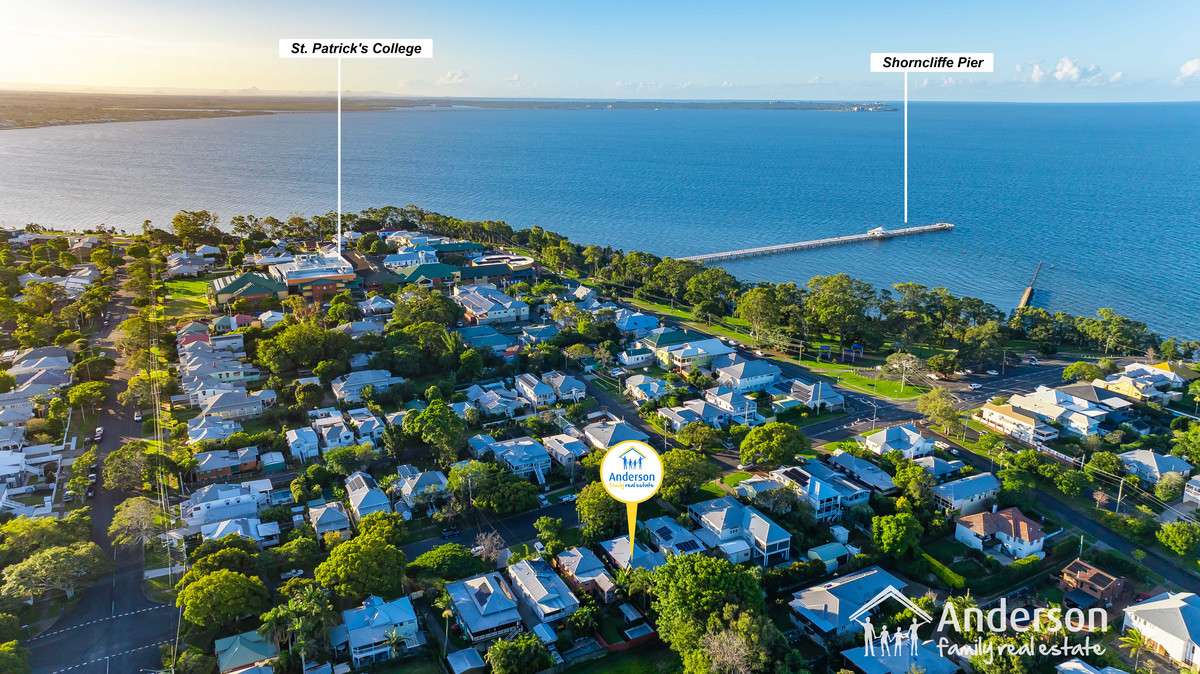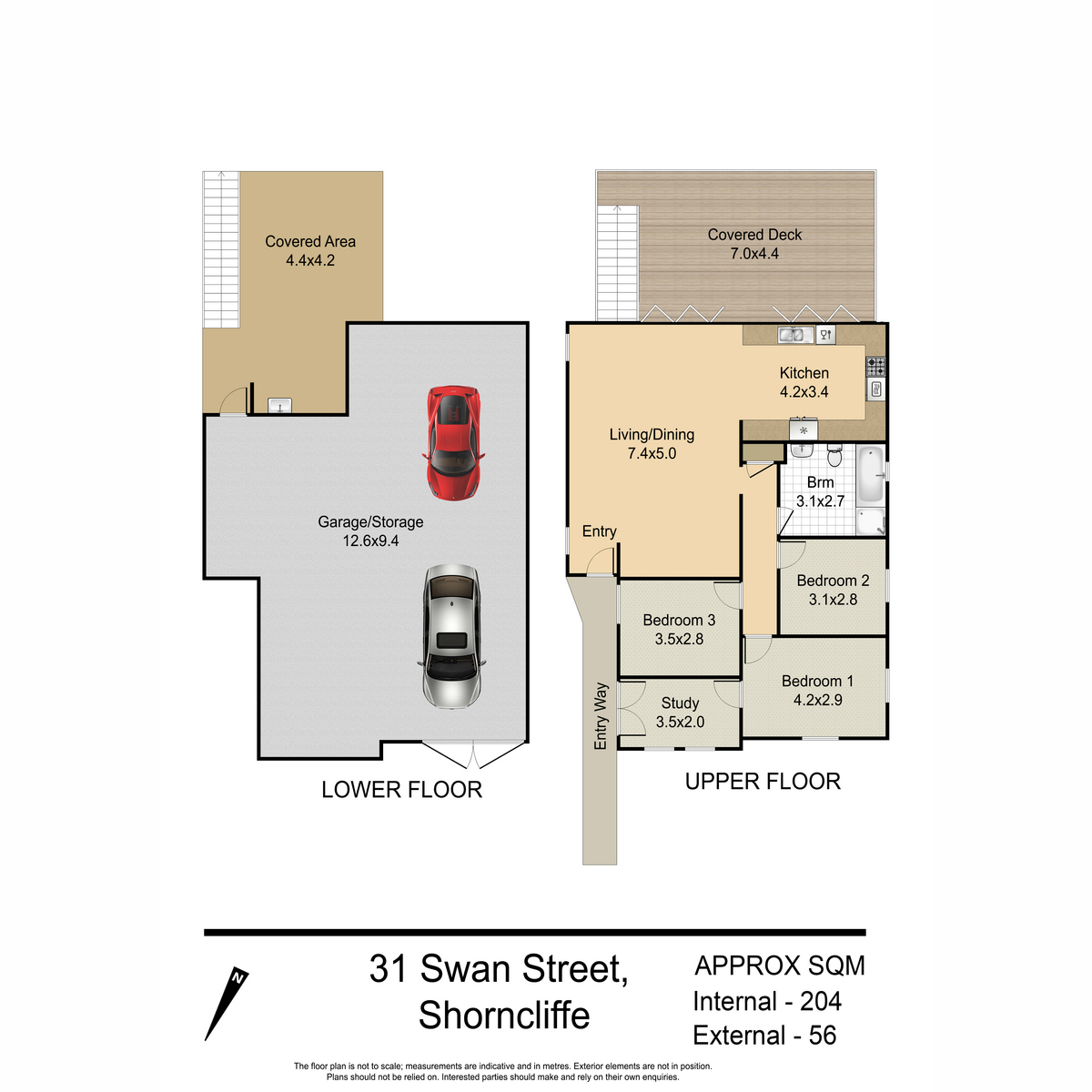For more details and viewing please call Anderson Family Real Estate on Display phone number
Anderson Family Real Estate proudly presents Callandoon a classic, character filled 1940s Queenslander just meters to Shorncliffe foreshore. Thoughtfully renovated with an award-winning architect, this much-loved family home of twenty-four years, is the epitome of coastal Queensland living.
Entering the home via the breezeway, you are welcomed into a freshly painted, light filled open plan living and dining room, with the gourmet kitchen at its heart. Large silky oak bifold windows and doors blur the boundaries between inside living and the large, covered deck, perfect for entertaining.
The home features a chefs kitchen with stainless double oven, gas cook top and rangehood, exquisite granite counter tops, dishwasher and ample cabinetry. Newly polished hardwood floors flow throughout the home and into three generous sized bedrooms, and a family bathroom with separate shower and tub. There is a study with its own private entry perfect for working from home, or this could be converted into an ensuite.
A home for all seasons, the residence includes fibreglass batt insulation, ceiling fans, above door breezeways that maximise catching the bay breezes to cool the home, a bayonet fitting to allow gas heating and an instantaneous natural gas hot water system. For the eco conscious, there are solar panels and a 10000 L water tank, and the properties exterior has been newly painted.
Outside, the fully fenced backyard offers lush green lawn, framed by established tropical trees, and an undercover entertaining area. There is a rear access lane way entered via Yundah Street which allows ease of access to the rear of the property for potential future development.
The Sydney Morning Herald recently (May 2024) proclaimed Shorncliffe as Brisbanes most tightly held suburb and its easy to see why. Take a walk along the foreshore, fish from Baxters jetty, swim in warm waters, or kayak the pristine waterways. Theres an abundance of fantastic local eateries and cafes to enjoy or simply relax on the deck with a sunset drink.
The best of both worlds, Shorncliffe boasts a vibrant community with regular local events, terrific schools and community groups, whilst only being a short 30-minute commute by train to Brisbane CBD. It is only 17minutes to Brisbane airport, and there is easy access to the north and south coast highways.
The chicks have flown the coop, and the current owners are moving on, but they are delighted to offer the very special “Callandoon” to its next owner, who will undoubtedly enjoy this coastal home and lifestyle as much as they did. Dont wait, this beauty wont last long.
Our Favourite Features:
• Architecturally renovated home metres from Shorncliffe foreshore
• Freshly painted, bright open planning living, kitchen and dining
• Central gourmet kitchen with double oven, granite bench tops
• Silky oak bifold doors and windows to large, covered deck
• Three generous bedrooms plus study with double entry
• Large, tiled family bathroom with separate bath and shower
• Newly polished hardwood floors, freshly painted exterior
• Breezeways throughout, ceiling fans, gas hot water, solar panels
• Fully fenced lawned yard, rear (2) street access, two car tandem garaging undercover
• This home located in a high and dry location
• Tropical landscaped gardens and established trees
• Enviable location, short walk to water, schools, cafes, shops, and train station
Dont miss out; contact our office today for a private viewing. A full building and pest inspection report is available for serious buyers!
Disclaimer:
Disclaimer: If this property is being sold without a price, a price guide cannot be provided. The website may have filtered the property into a price bracket for website functionality purposes.
Disclaimer: We make no warranty or representation as to the accuracy, reliability, suitability of the information we provide and disclaim all liability and responsibility for any direct or indirect loss or damage which may be suffered by you through placing reliance on anything contained in or omitted from the information we provide. A display of advertising does not imply an endorsement or recommendation by us and you acknowledge that you must make your own enquiries to determine this validity and appropriateness of the information we provide.
If you have any enquiries please contact Anderson Family Real Estate direct on Display phone number









