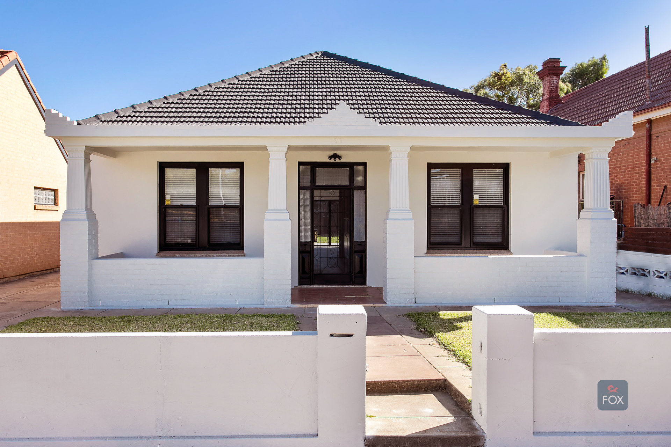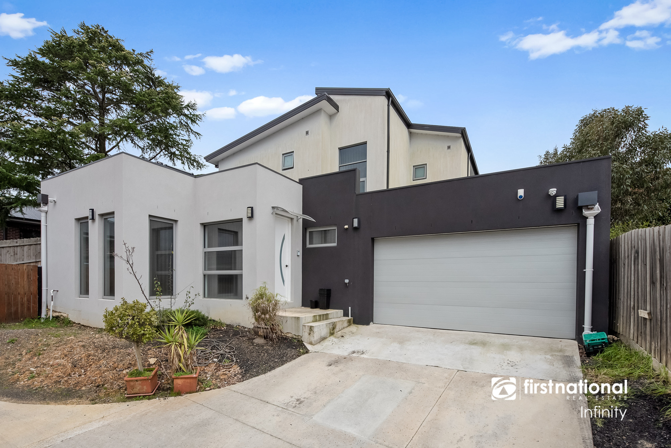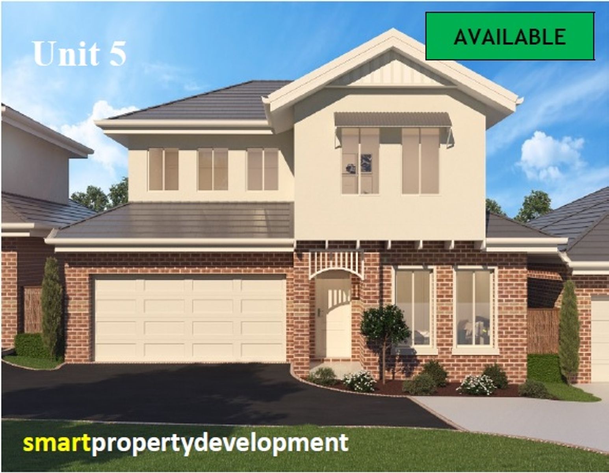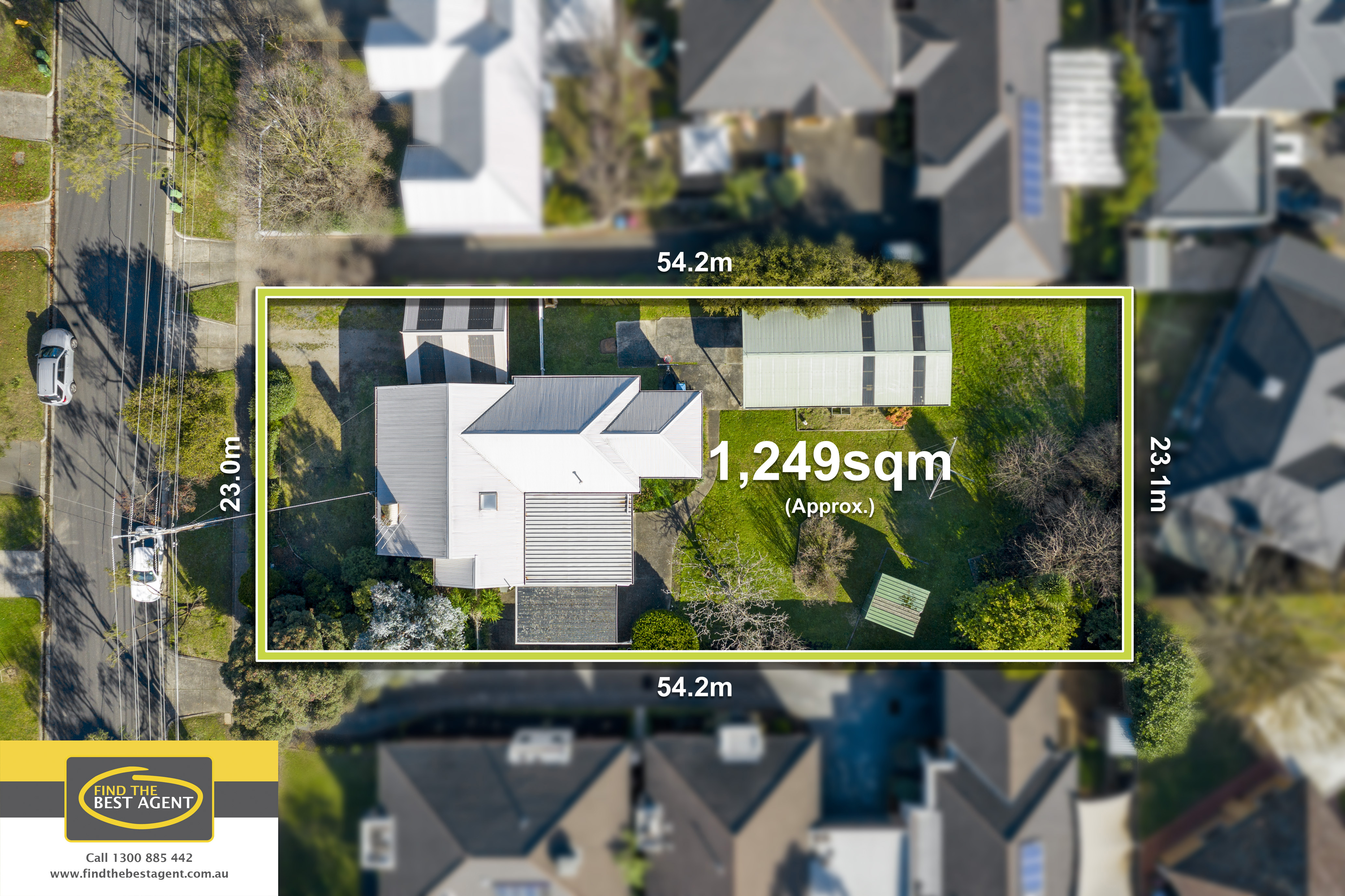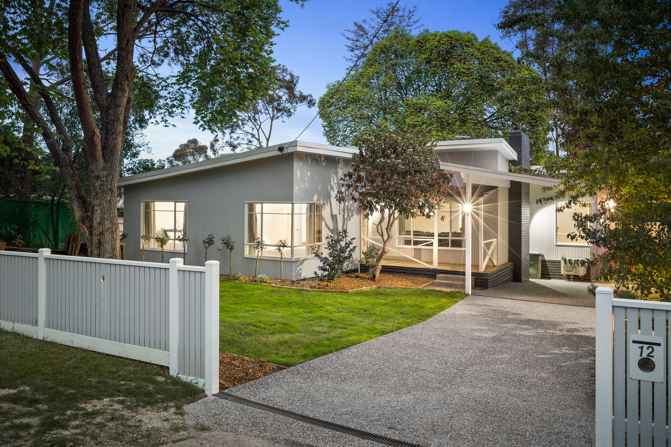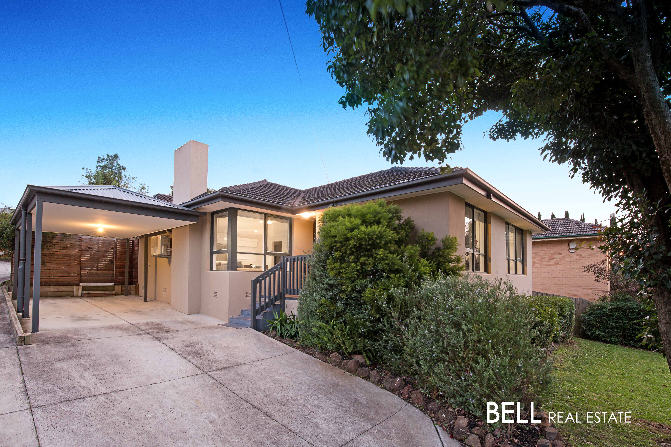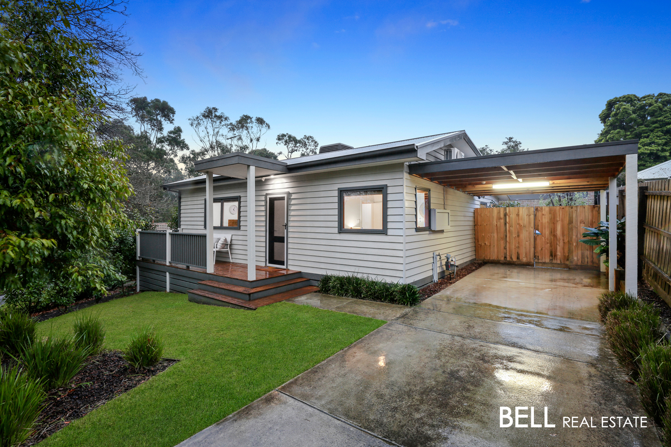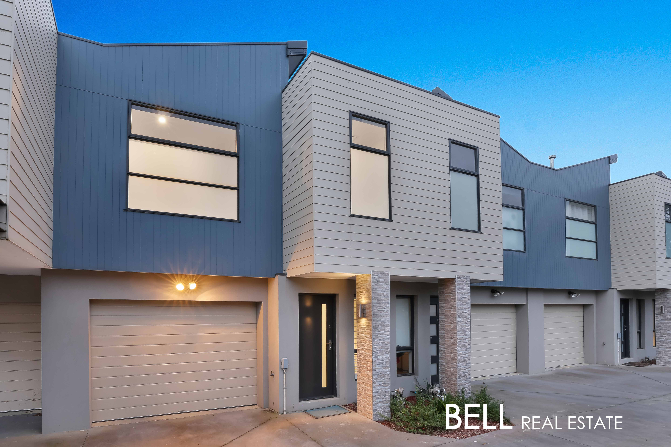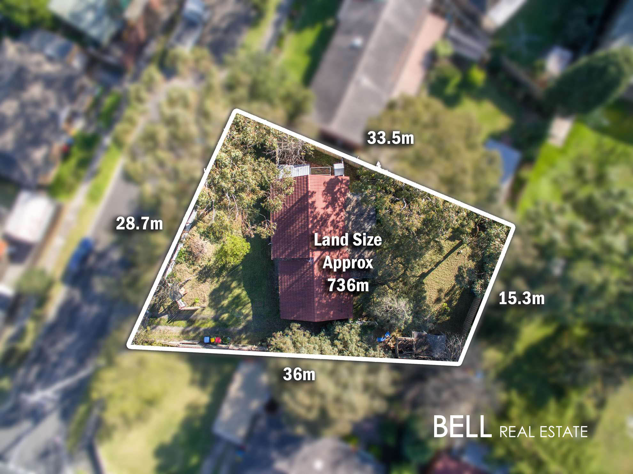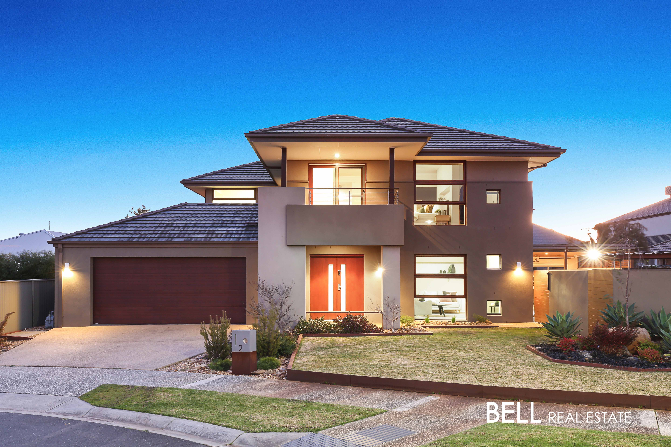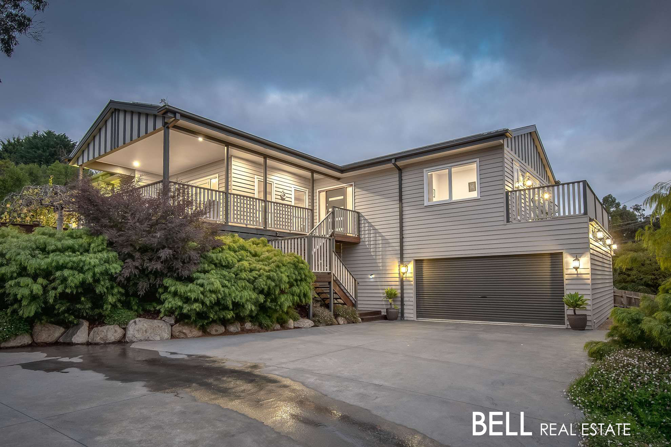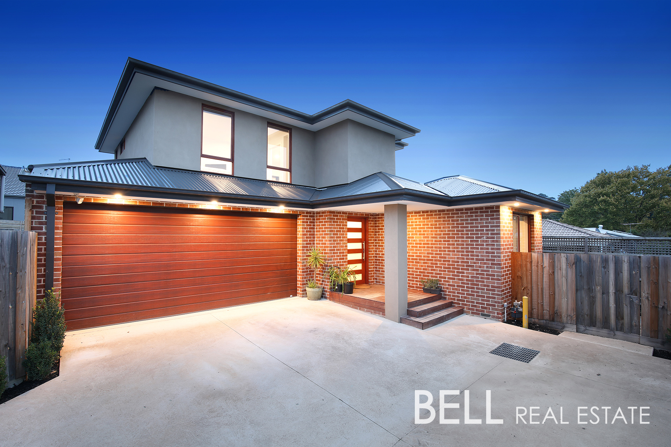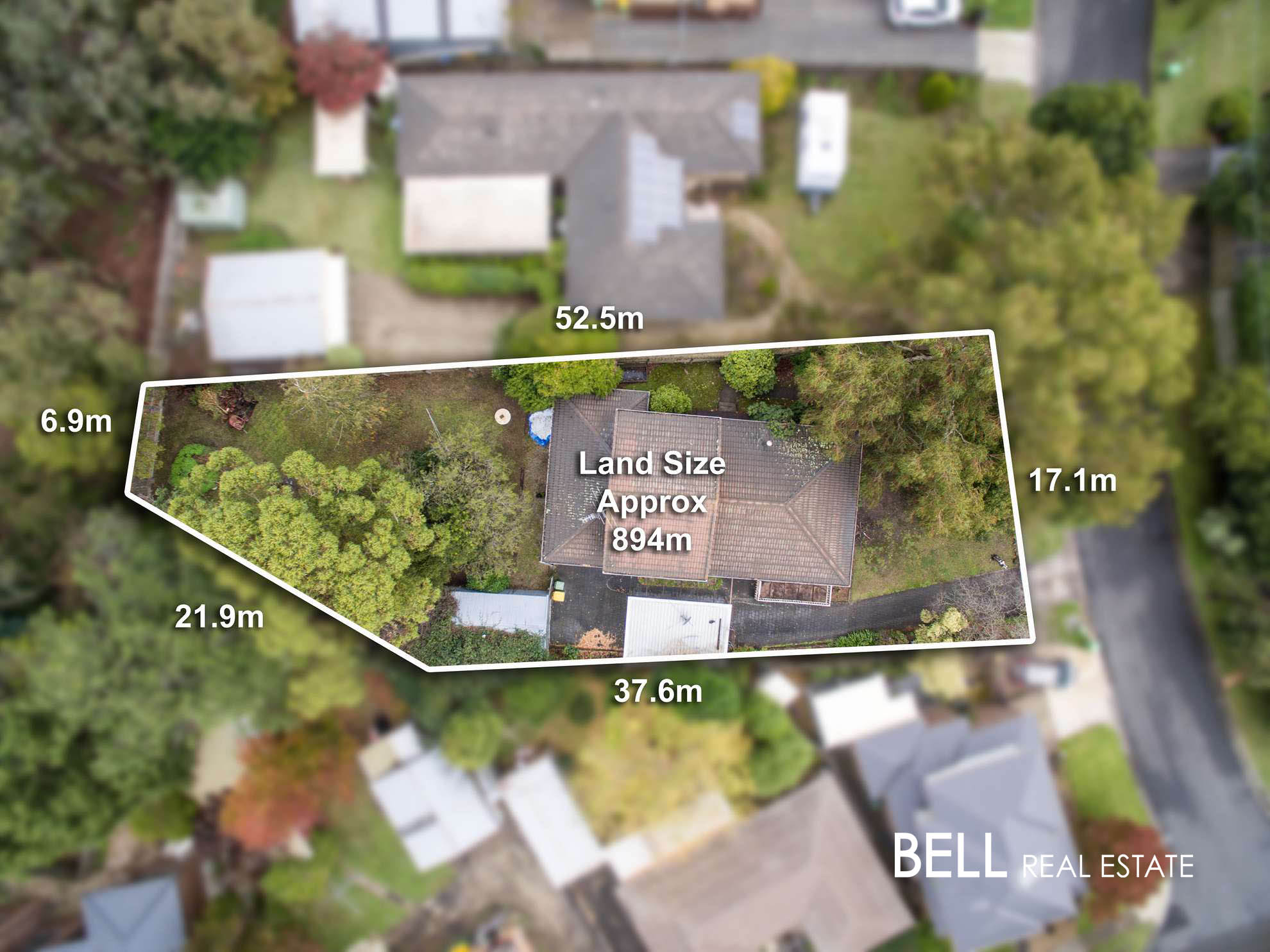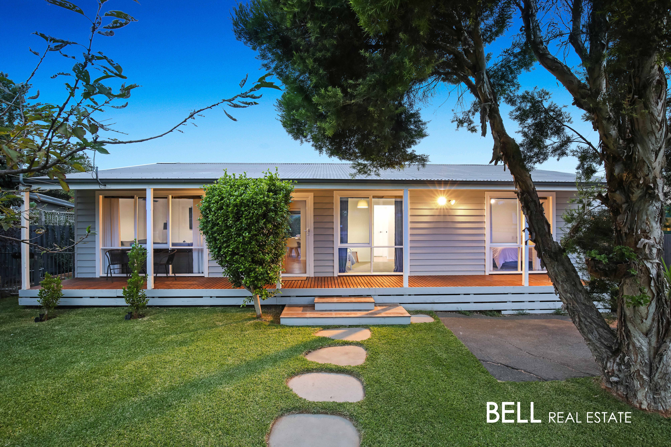For more details and viewing please call Bell Real Estate Montrose on Display phone number
Tucked in off Maroondah Hwy via a service road, this stunning four-bedroom executive style residence on approximately 865m2 is sure to impress. With four spacious living areas across the dual-level home, there is no shortage of space for entertaining family & friends, or places to escape for some much needed peace and quiet.
From the outside, the newly painted and revamped exterior with perfectly landscaped front gardens welcome you to the property. Upon entry, the grand foyer greets you with the tiled entrance way leading you through to the kitchen and main living/dining zone. With a formal lounge and separate dining area at the front of the home, this really is a home of grand design. Natural light streams into the property through the many floor to ceiling windows, while the interior has been freshly painted and with new carpets throughout, all you need to do is move in and enjoy what this beautiful home has to offer.
Staying downstairs, the large master bedroom has an adjoining full ensuite with private garden views and double built-in robes, plus the second bedroom with BIR and nearby powder room makes downstairs living a breeze.
The open plan kitchen with tiered stone benches and walk in pantry is perfect for aspiring chefs and entertainers while adjacent to the kitchen is the main hub of the home and lounge leading out to the paved courtyard and landscaped rear gardens with flat lawn areas which would be perfect for an in ground pool, or simply space for the kids and pets to run wild.
The elegant staircase leads you upstairs to a fourth large living area, perfect for an upstairs children zone or as a guest retreat. With two large robed bedrooms and a study nook overlooking the staircase and main entry plus the main family bathroom with adjoining WC allows for plenty of space and privacy.
The separate laundry with built in cupboards and benches also grants access to the backyard plus the remote double garage is in place to house the family cars. The property is also fitted with ducted heating, ducted vacuum, alarm system, extra storage in the roof and under the staircase plus plenty of off street parking. This executive residence needs to be seen to be appreciated.
All written offers presented 3pm on Thursday 26th April.
Please note: All property details shown are correct at time of publishing. Some properties may have been sold in the preceding 24 hours and we recommend that you confirm open for inspection times with the listing agent direct or the listing office.
If you have any enquiries please contact Bell Real Estate Montrose direct on Display phone number

