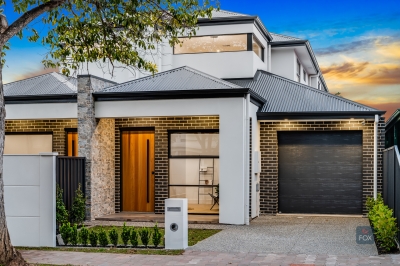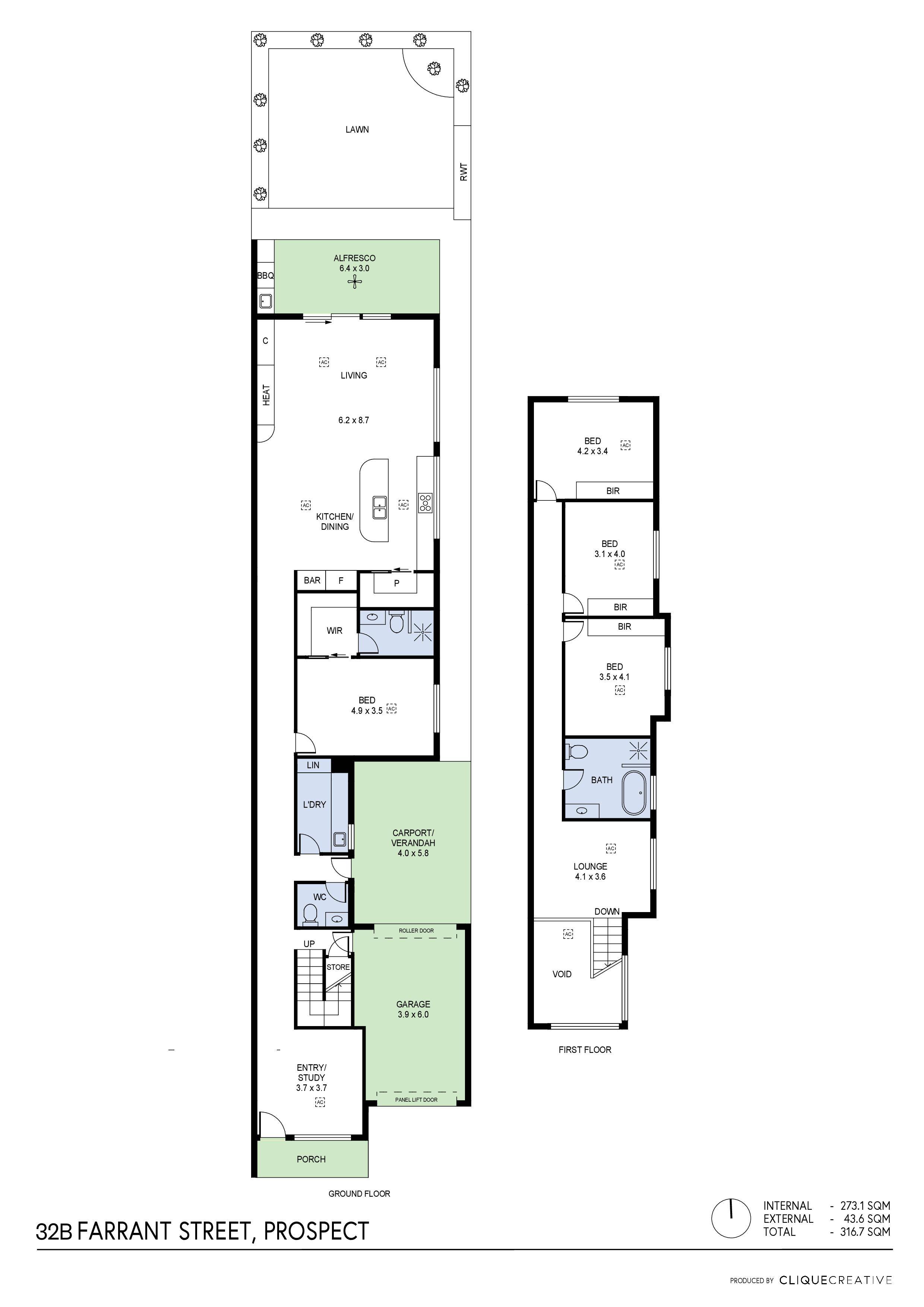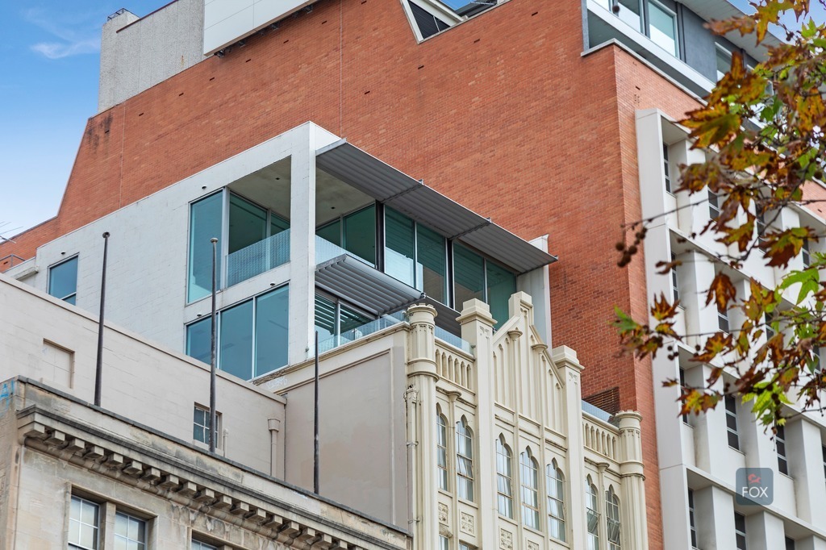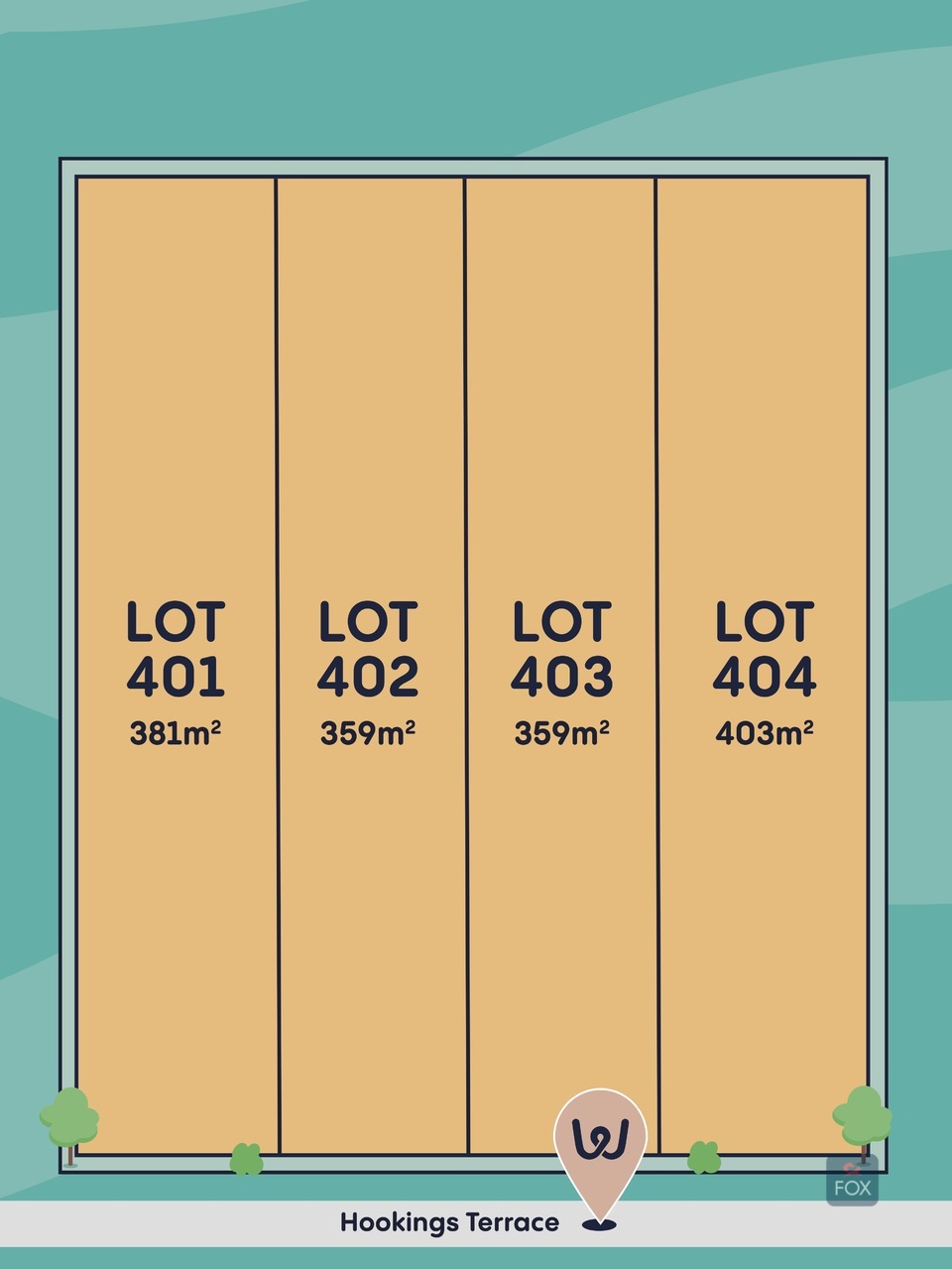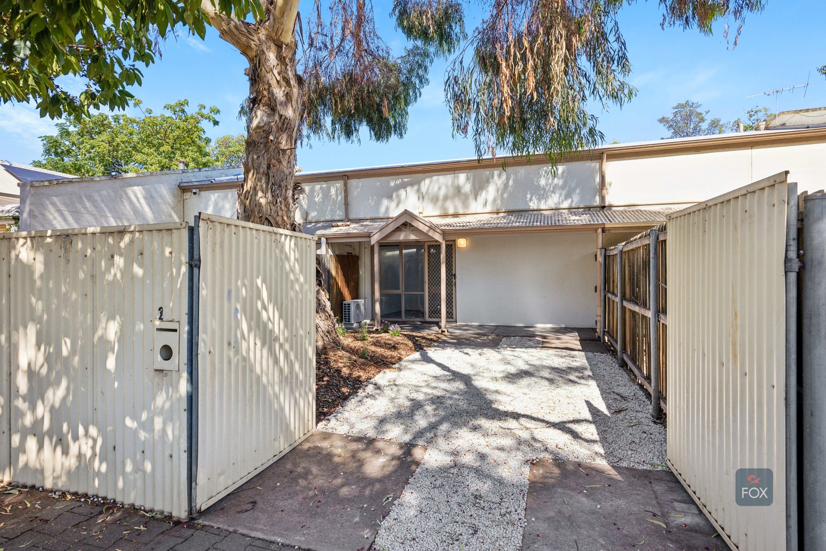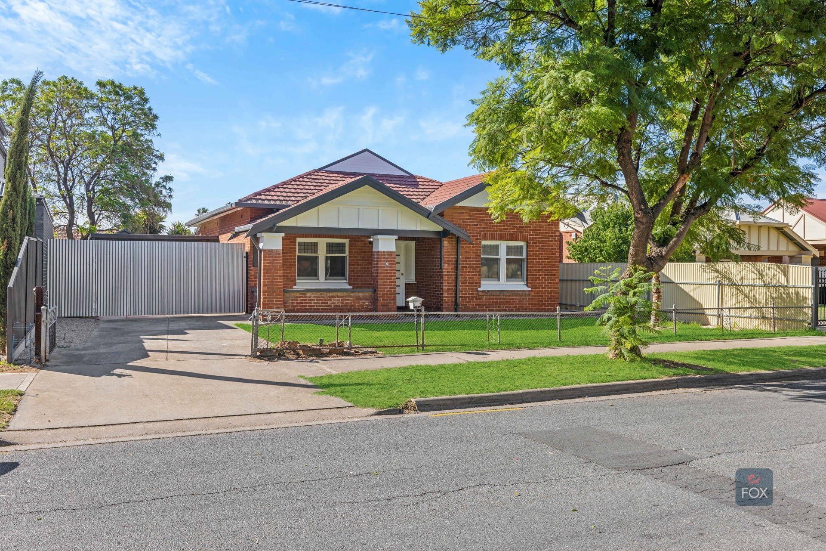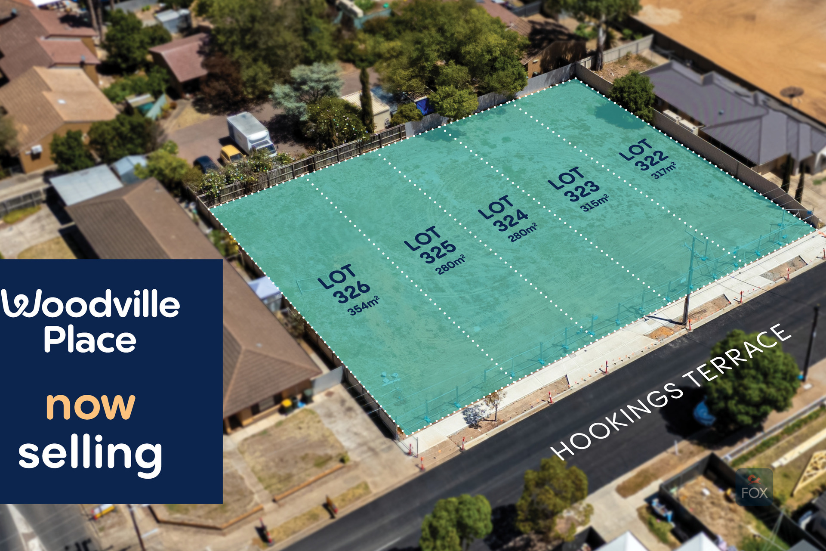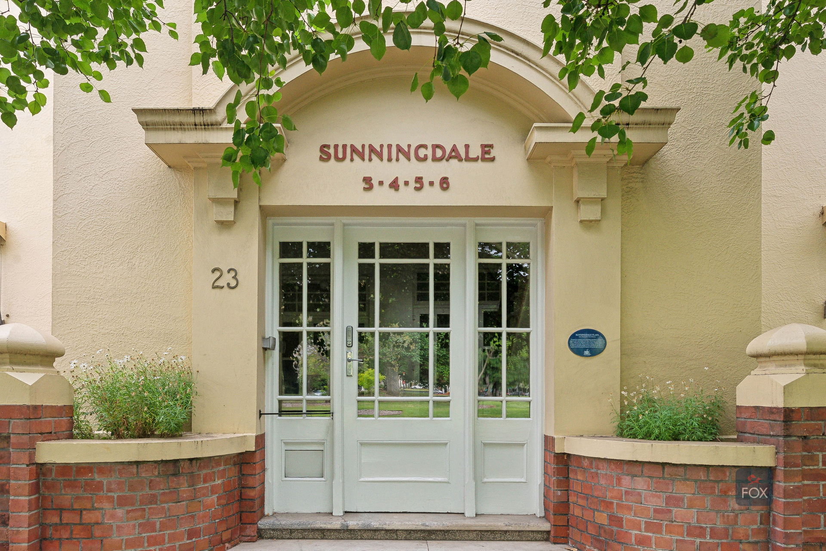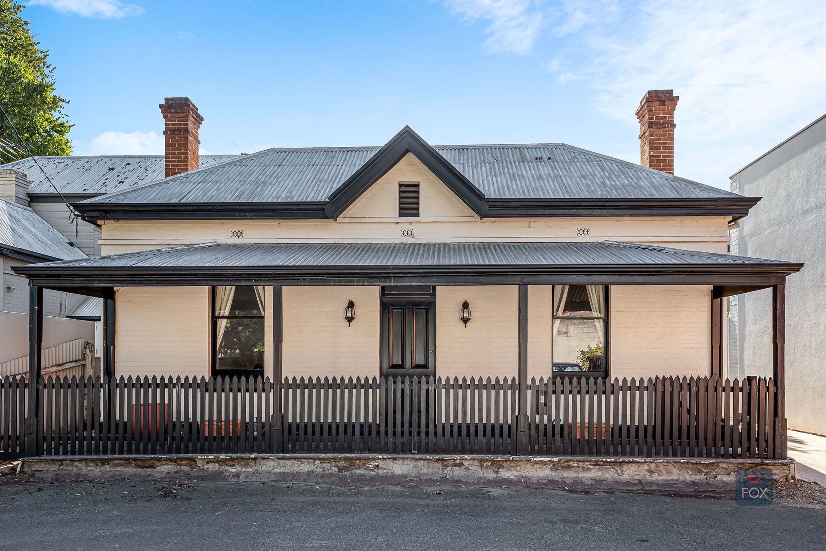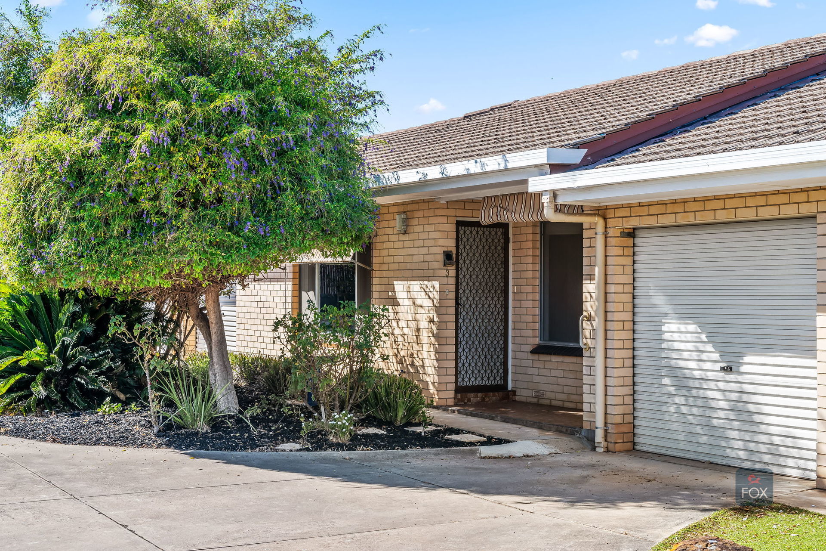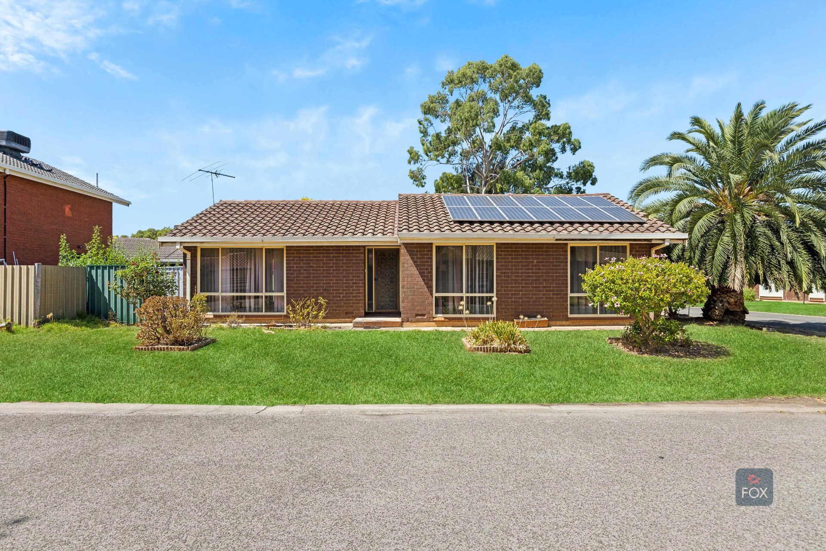For more details and viewing please call Fox Real Estate on Display phone number
The unmistakable appeal of being the first to enjoy brand new spaces adds to the attraction of this highly anticipated, superbly designed and finished home in this highly sought-after location. Situated only steps to the heart of Prospect, just metres to cafes, eateries, shops, entertainment, parks, schools and so much more!
Set over 2 exciting levels, contemporary neutral tones of both the exterior and interior sets the scene, and a smart floor plan delivers adaptable living spaces and accommodation ensuring the entire family is well catered for.
A large open plan living area designed to cater for todays modern lifestyle with seamless integration of indoor to outdoor living and entertaining. Four generous bedrooms in total, the master suite located downstairs, features walk-in robe and sparkling ensuite bathroom. The stylish kitchen boasts Bosch and AEG appliances, a large island bench and adjacent pantry providing all important additional storage options.
Enjoy year round living and entertaining in the outdoor alfresco area, featuring an outdoor kitchen to prepare, cook and serve all things culinary on the built-in BBQ, all while overlooking private landscaped garden. An auto panel lift door has drive-through option, providing space for 2 vehicles.
Purposely designed and finished to perfection throughout with features to ease the daily stresses of life, this could be just the one you have been waiting for, dont hesitate – call Marina Ormsby on 0488183521.
- Torrens Titled
- 3m ceilings downstairs and 2.7m upstairs
- Solid Western Red Cedar entry door
- Large entry room, an ideal study or work from home space
- Ducted reverse cycle air conditioning
- Gas log fireplace (Real Flame, Element 1200)
- 4 bedrooms, master suite downstairs and 3 upstairs
- Fully equipped kitchen featuring porcelain benchtops and large walk-in pantry
- Engineered timber floors and Godfrey Hirst carpets
- Fully tiled bathrooms plus additional powder room
- Fully landscaped gardens both front and rear
- Built in BBQ
- Exposed aggregate driveway and surrounding paths
- Rainwater tank
Are you thinking of purchasing this property as an investment? Speak with our Property Management team on how we can assist you!
All information provided (including but not limited to the propertys land size, floor plan and floor size, building age and general property description) has been obtained from sources deemed reliable, however, we cannot guarantee the information is accurate and we accept no liability for any errors or oversights. Interested parties should make their own enquiries and obtain their own legal advice. Should this property be scheduled for auction, the Vendors Statement can be inspected at our office for 3 consecutive business days prior to the auction and at the auction for 30 minutes before it starts.
If you have any enquiries please contact Fox Real Estate direct on Display phone number



