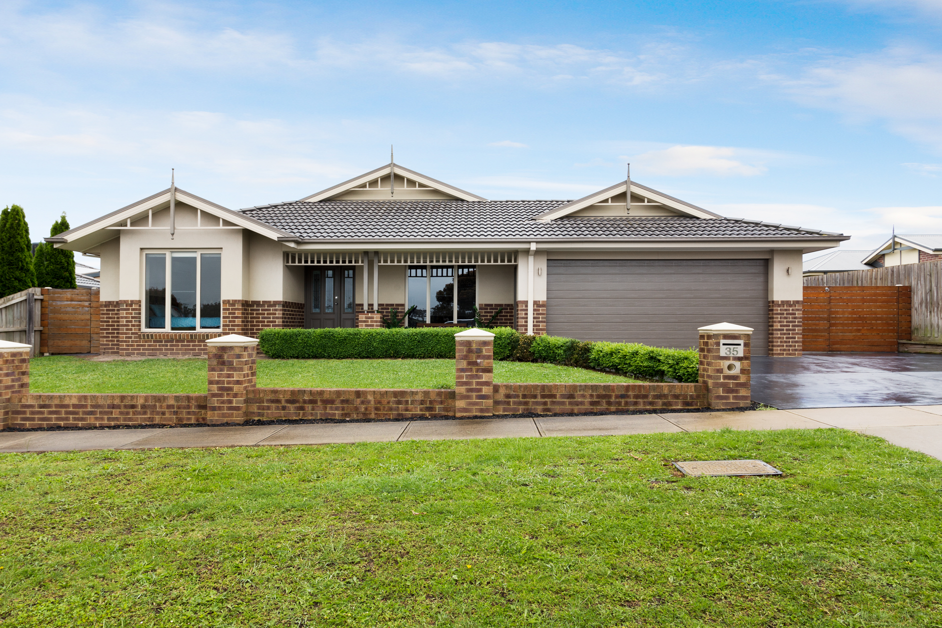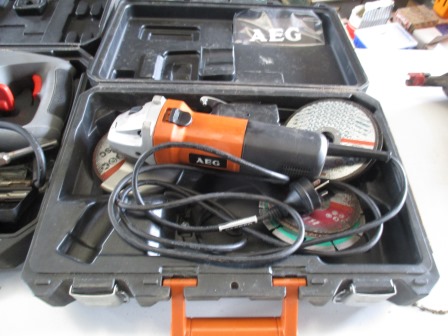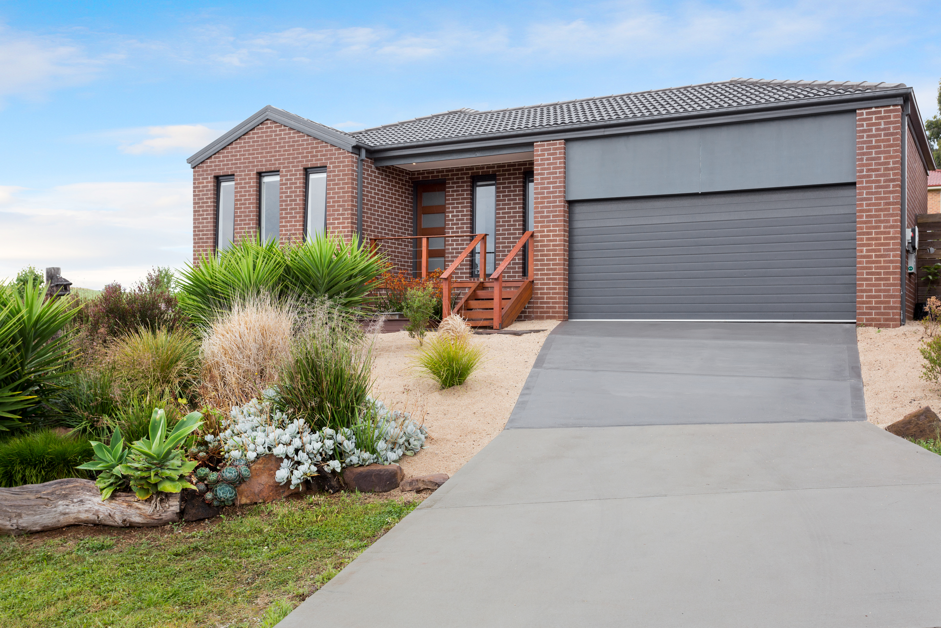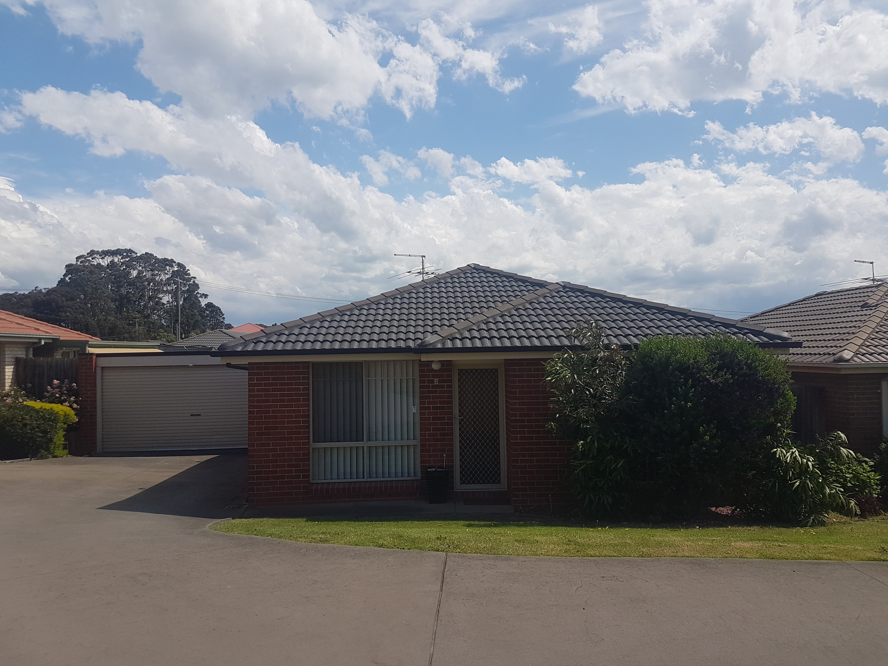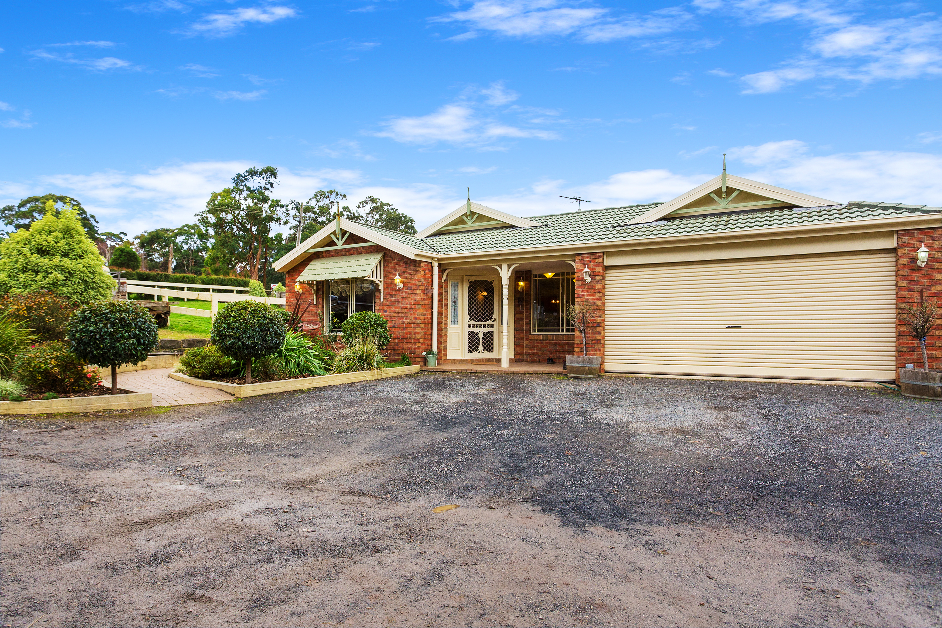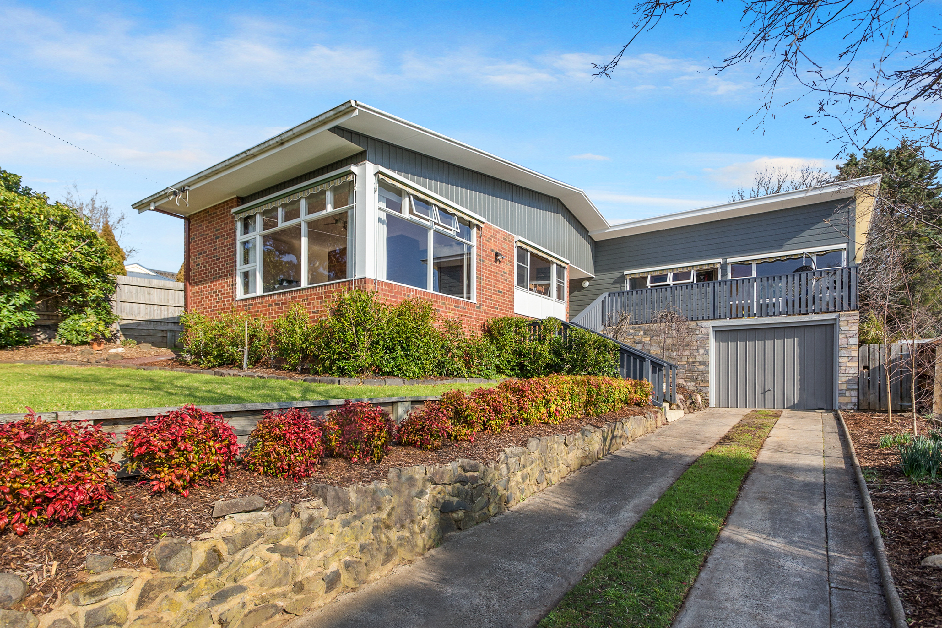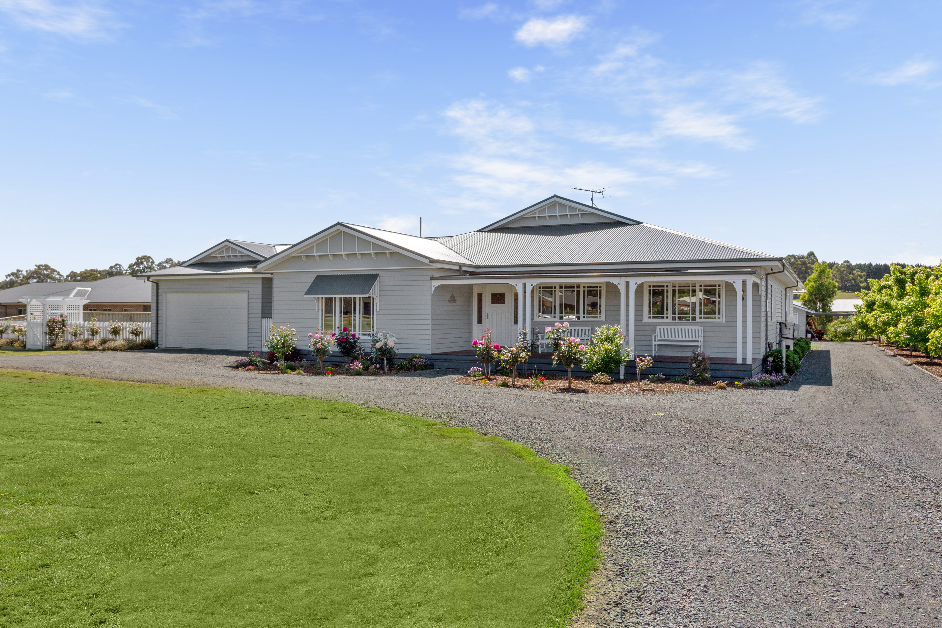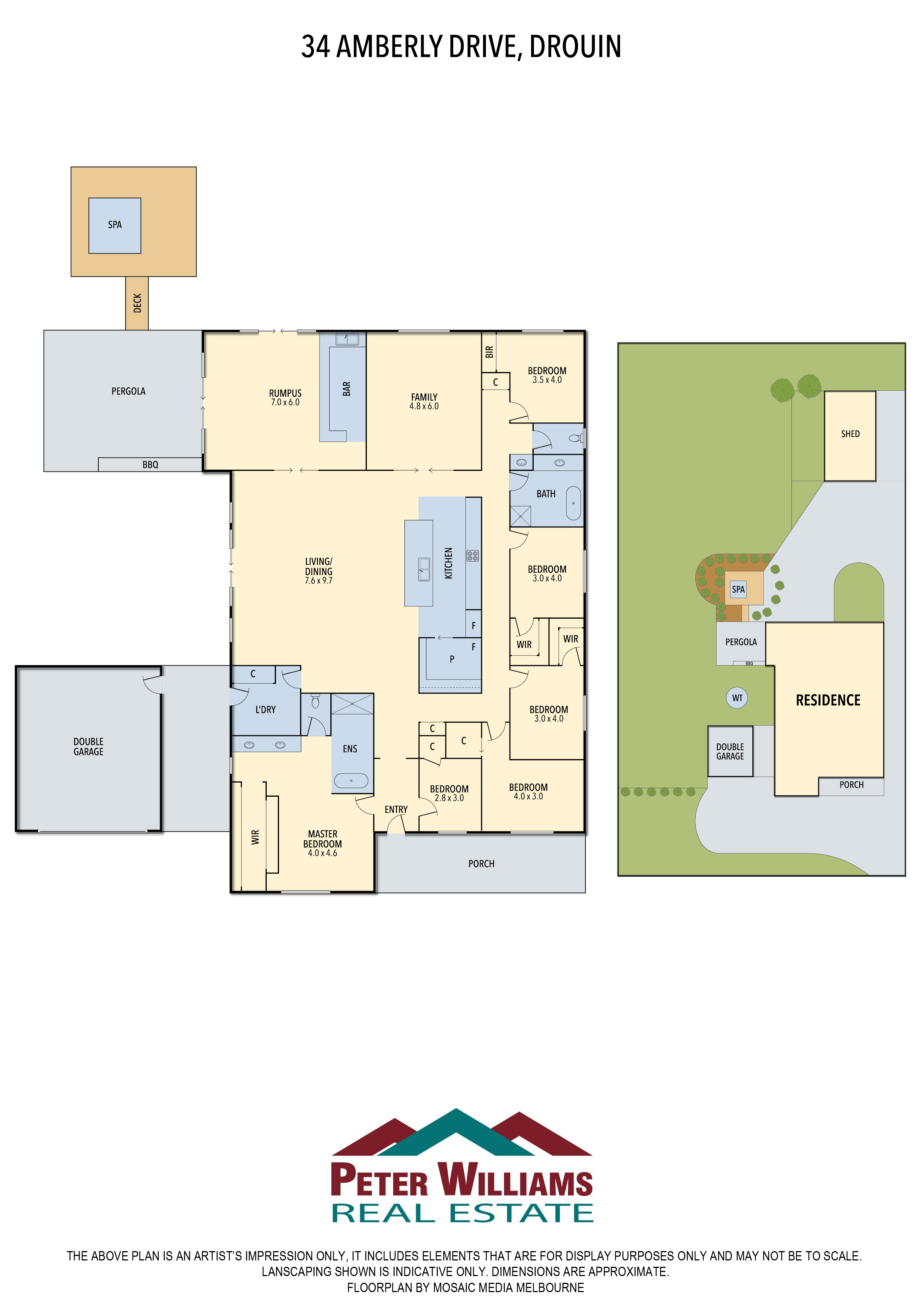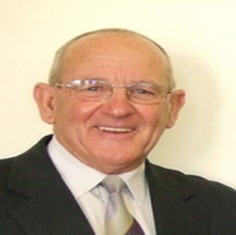For more details and viewing please call Peter Williams Real Estate on Display phone number
Straight from the pages of Country Style Magazine you will be immediately impressed with the quality and style that this property exudes. You instantly feel at home when you enter the front door as you are met with quality Jarrah floors and the style of yesteryear. Vast north facing open plan living is positioned in the center of the home and hosts the very tastefully designed kitchen boasting vast ceasar stone benches, stunning cabinetry and oven to die for, that’s not to mention the butlers pantry. All bases are covered for the growing family with a home theatre room and a rumpus room featuring built in bar and are both of extremely generous proportions. The master suite is located at the front of the house and features open plan ensuite with generous double shower and stunning claw foot bath. The family wing, homes the 4 bedrooms of which 3 of them have Walk in Robes and the 6th bed or study branches from the front entry ideal for those working from home. Fully enclosed outdoor living is provided and opens from the rumpus room and features a pot belly stove, built in kitchen and access to the separate spa hut, which is surrounded by lovely tropical gardens. Double garage features auto doors and has convenient access to the home via the undercover breezeway.
If you have any enquiries please contact Peter Williams Real Estate direct on Display phone number

