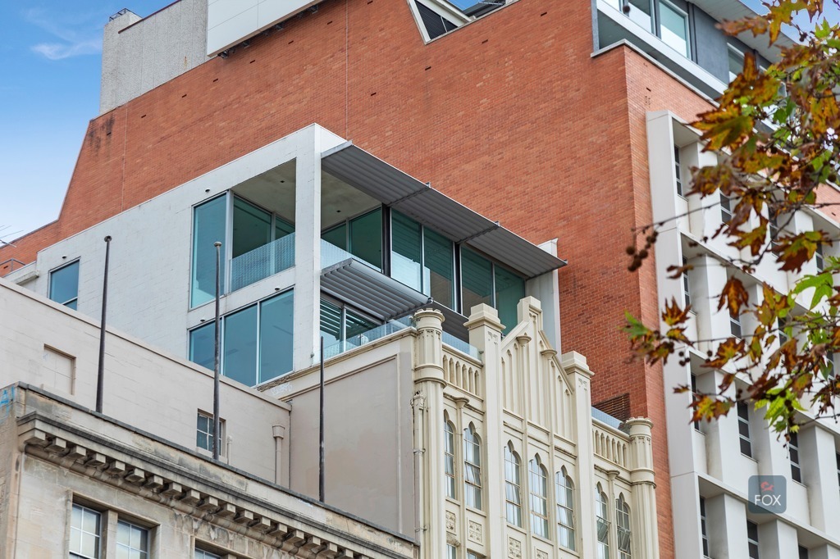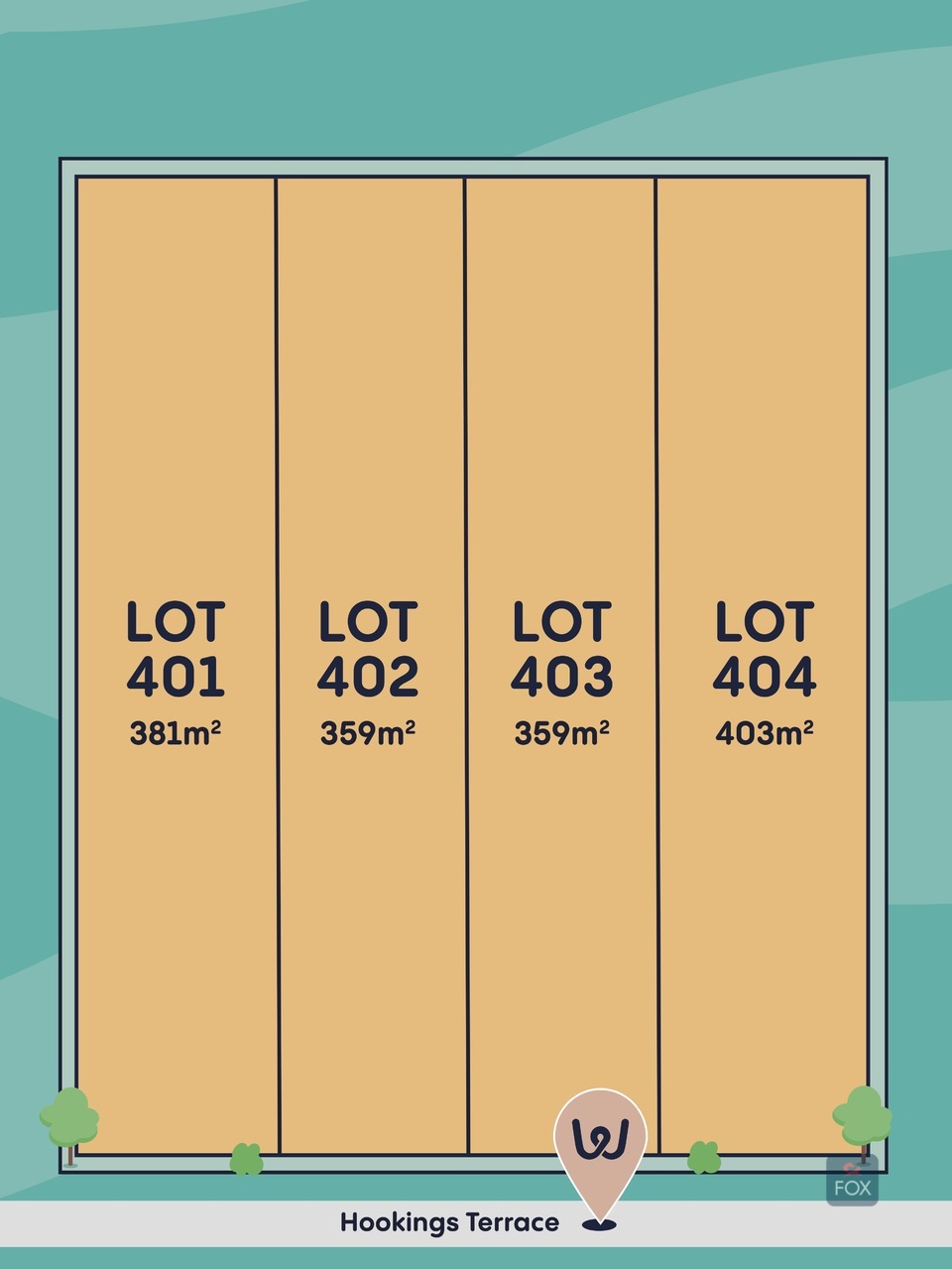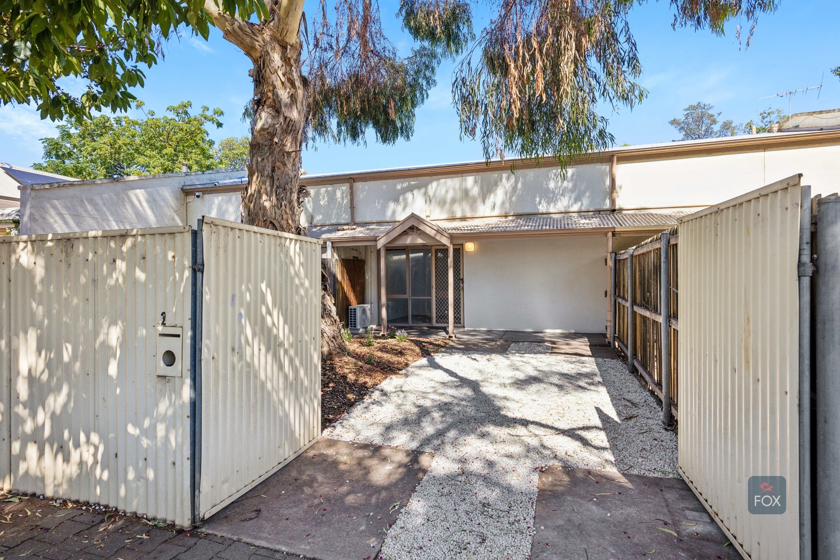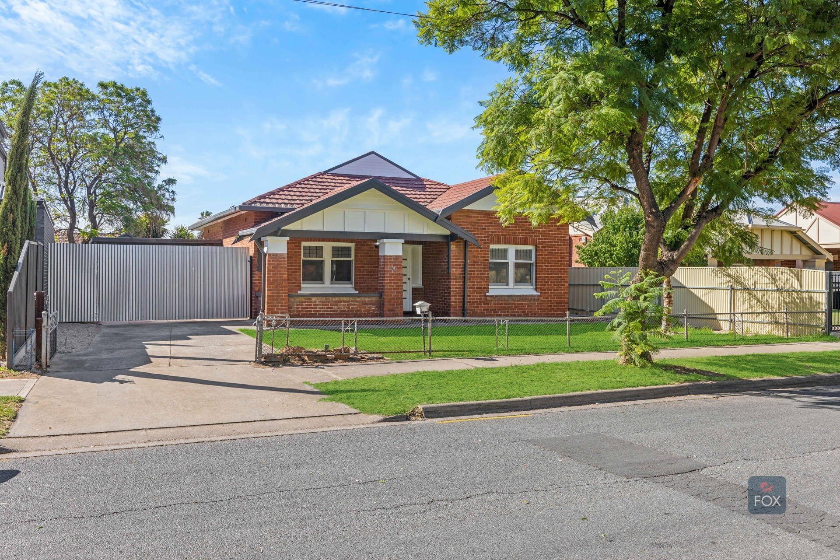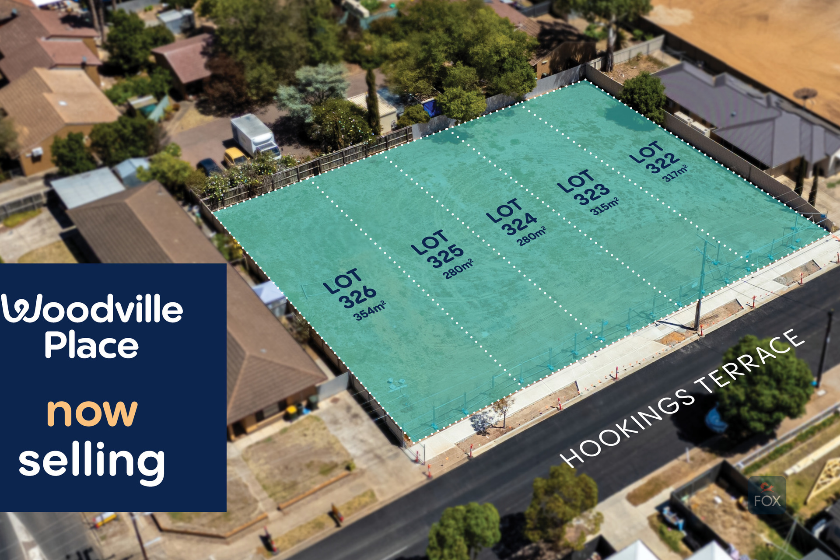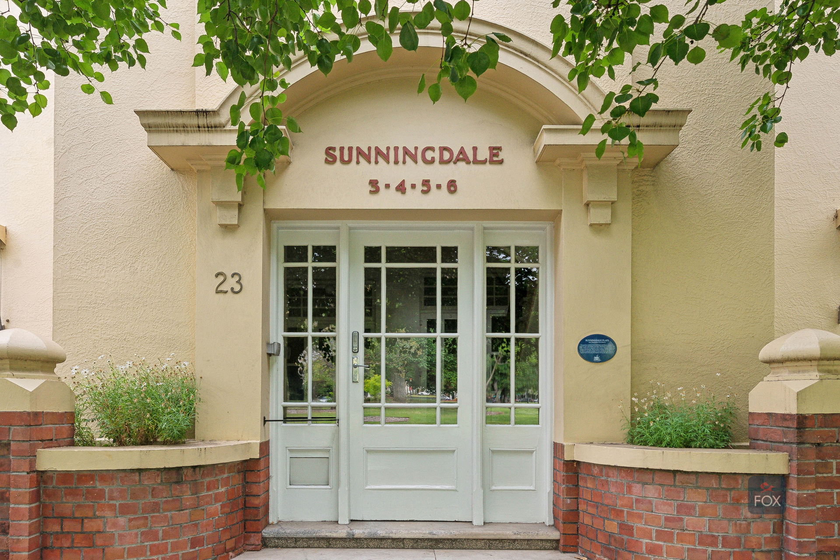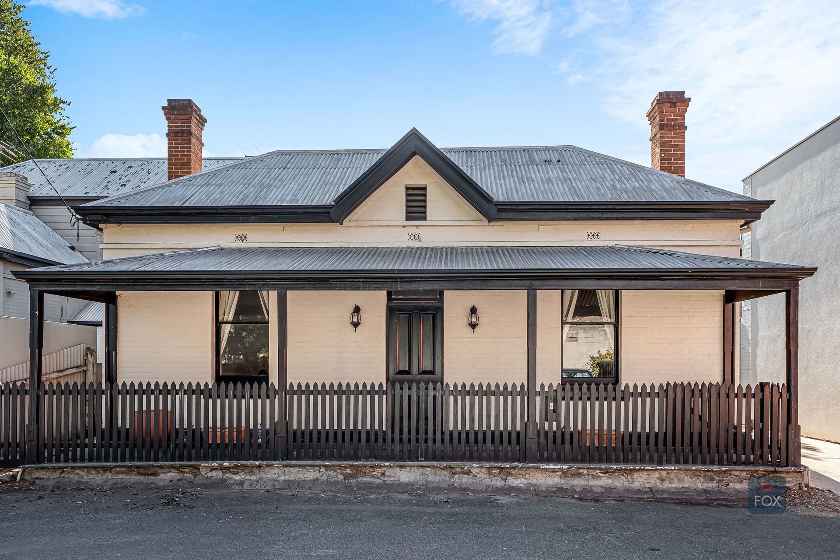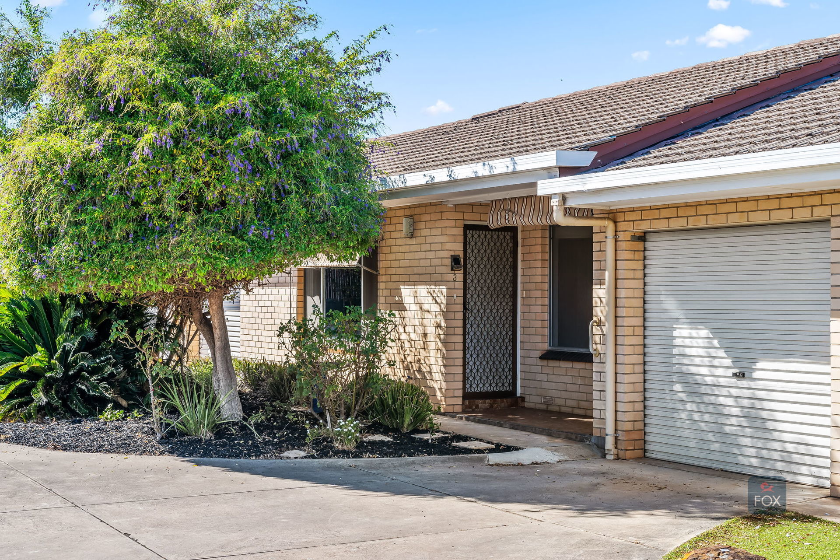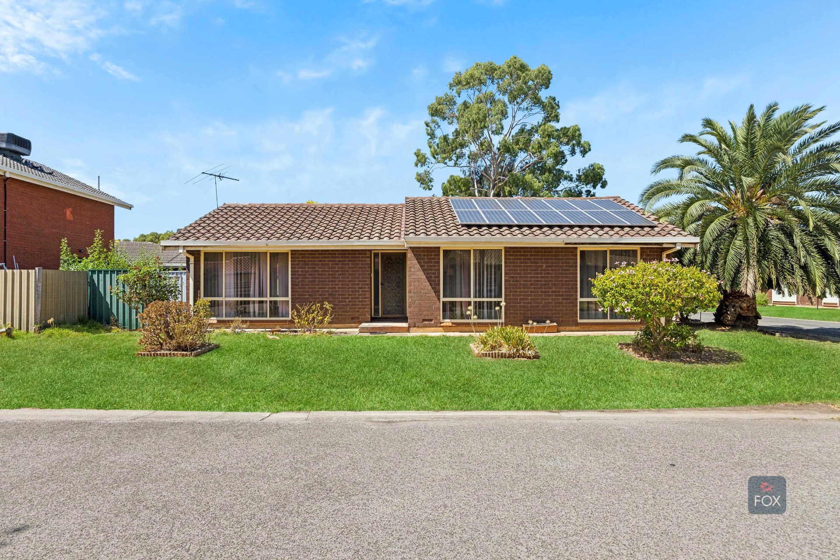For more details and viewing please call Fox Real Estate on Display phone number
Located in the tightly held Inner City suburb of Eastwood, the façade of this cottage oozes sophistication and charm from first glance and is surrounded by equally charming character homes.
The home comprises:
* 3 double bedrooms
* Central living room
* Updated kitchen
* Updated bathroom
* Separate WC
* Dining space
* Undercover entertaining space
* Outside laundry and WC
* Tool shed for additional storage
Within short walking and cycling distance to Adelaide CBD plus an array of shopping, café and restaurant options on offer means an enviable lifestyle awaits the new owners of this much-loved home. Zoned for Parkside Primary School and Glenunga International High School this home is also a short distance to the many Adelaide CBD school options.
Further features of the property:
*Ducted AC
*Security alarm
*Two permit parks available through Unley Council
*Built-in cupboards in the master bedroom
*Dishwasher
*Gas cooktop/ electric oven
*Room to extend
Council rates: $1,354.20 pa
Water rates: $218.80 pq
ES Levy: $150.30 pa
Year Built: 1880
All information provided (including but not limited to the propertys land size, floor plan and floor size, building age and general property description) has been obtained from sources deemed reliable, however, we cannot guarantee the information is accurate and we accept no liability for any errors or oversights. Interested parties should make their own enquiries and obtain their own legal advice. Should this property be scheduled for auction, the Vendors Statement can be inspected at our office for 3 consecutive business days prior to the auction and at the auction for 30 minutes before it starts.
If you have any enquiries please contact Fox Real Estate direct on Display phone number







