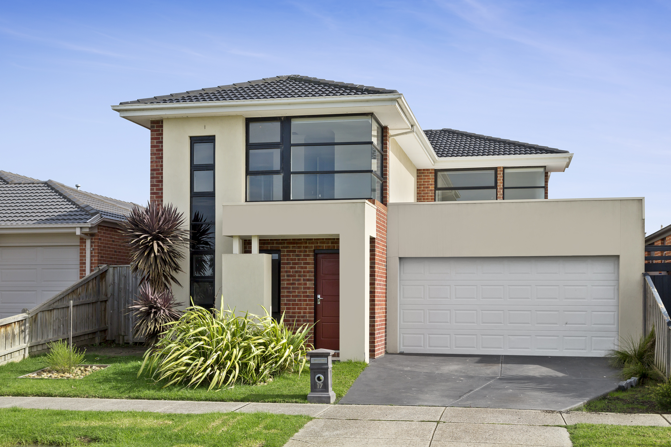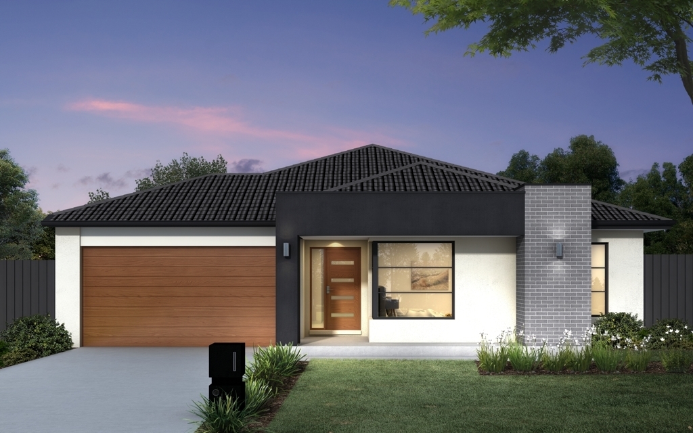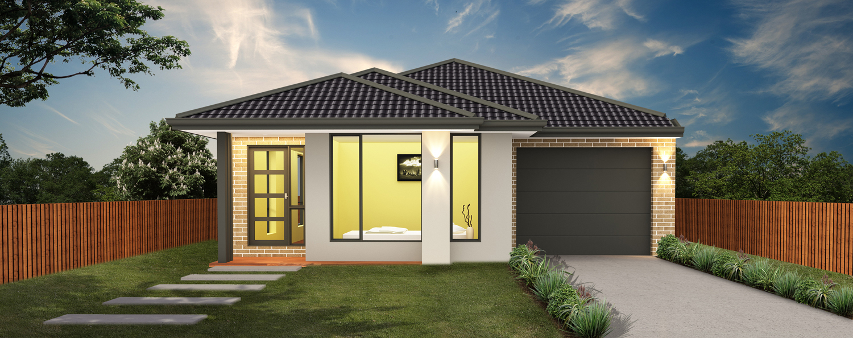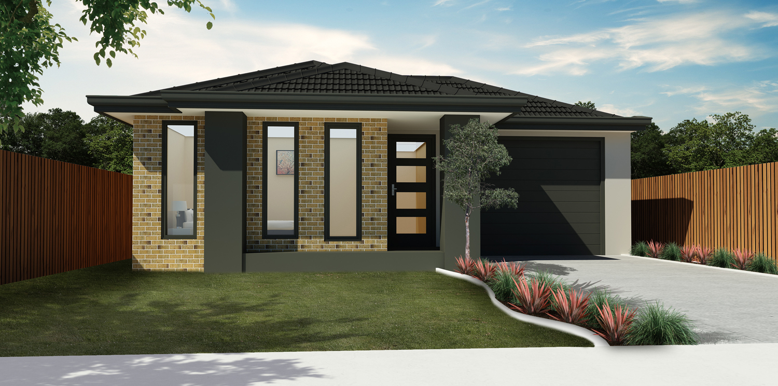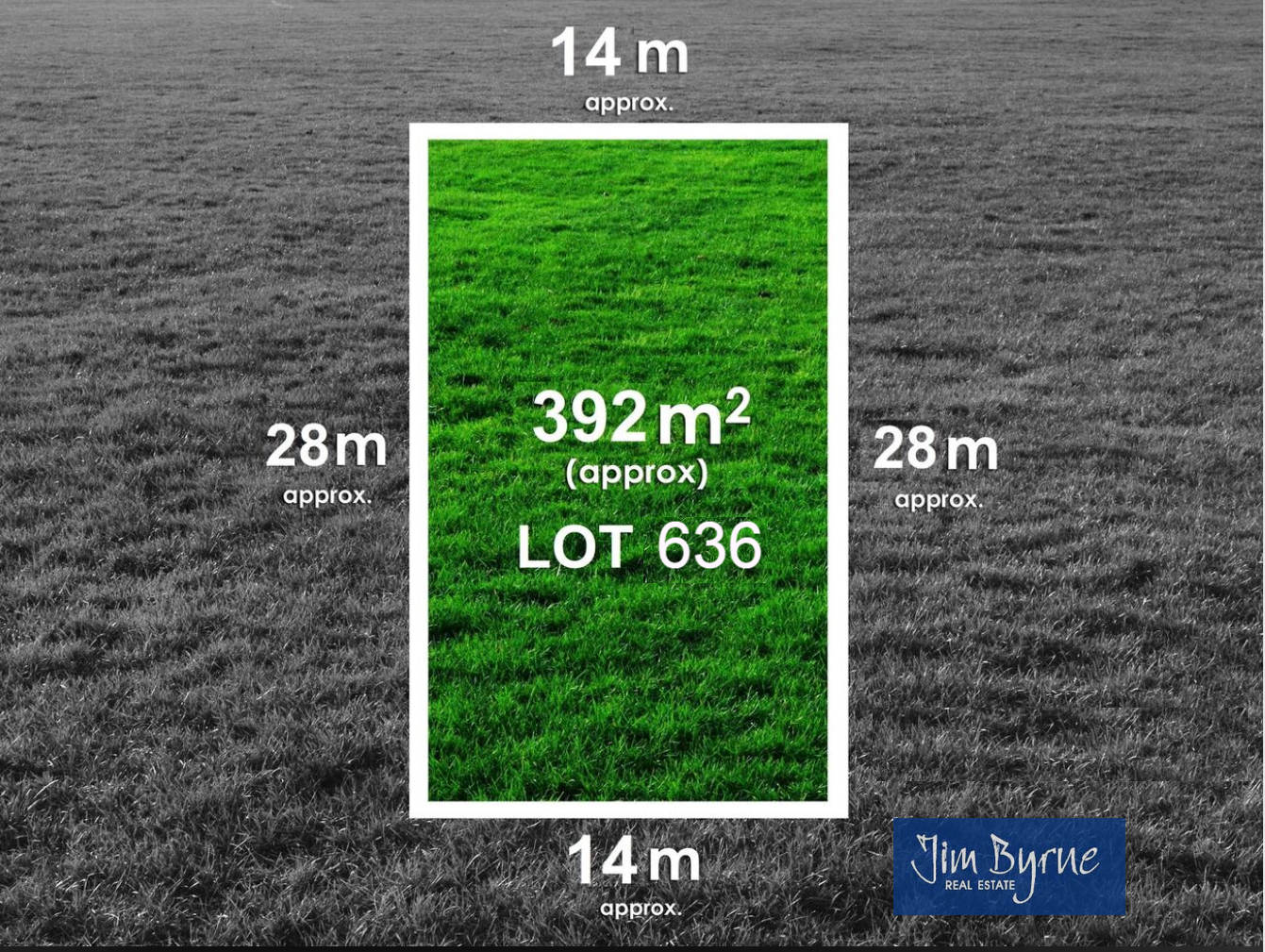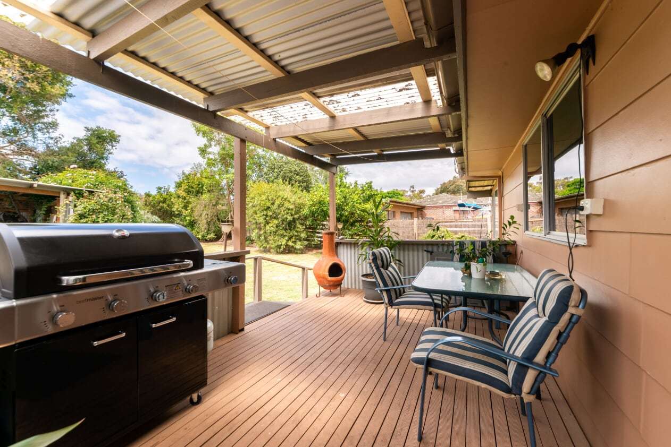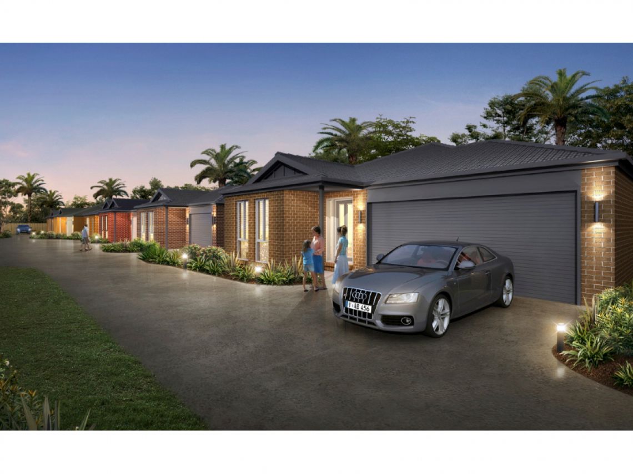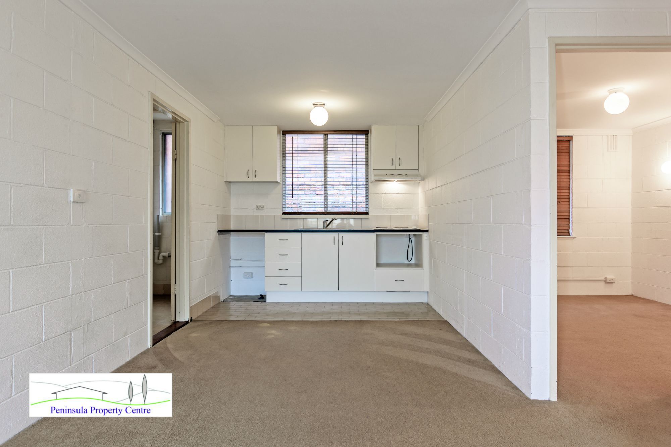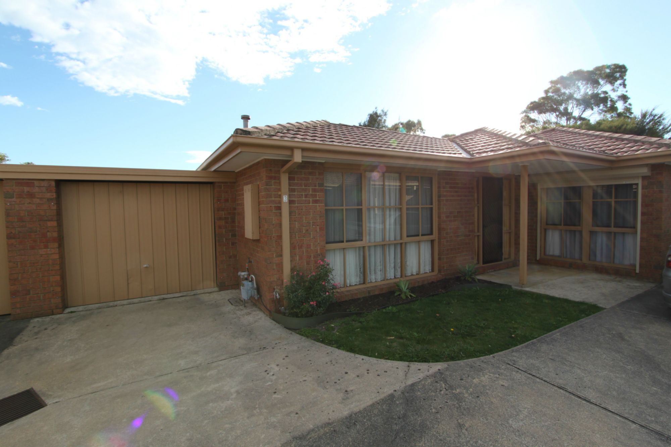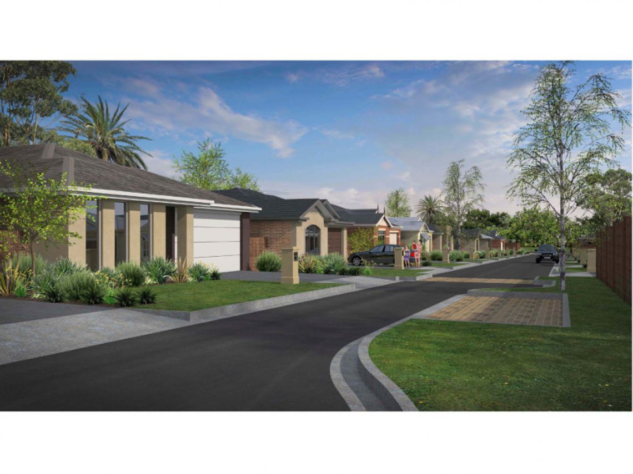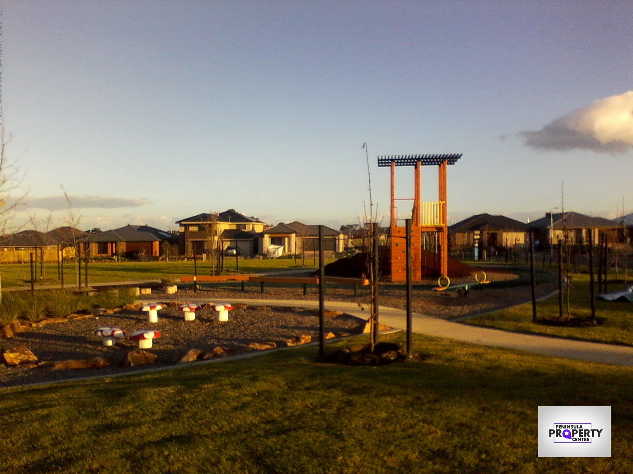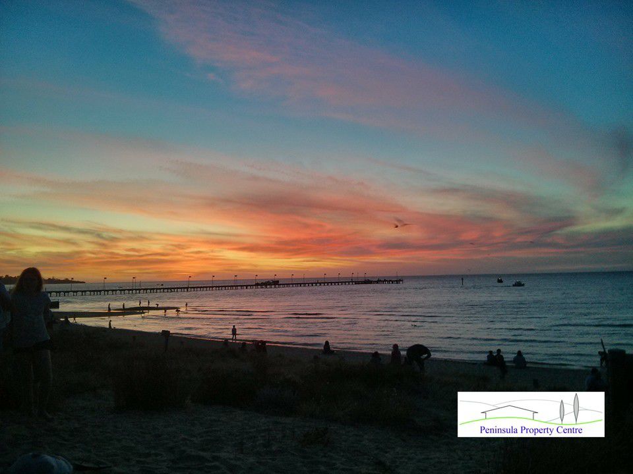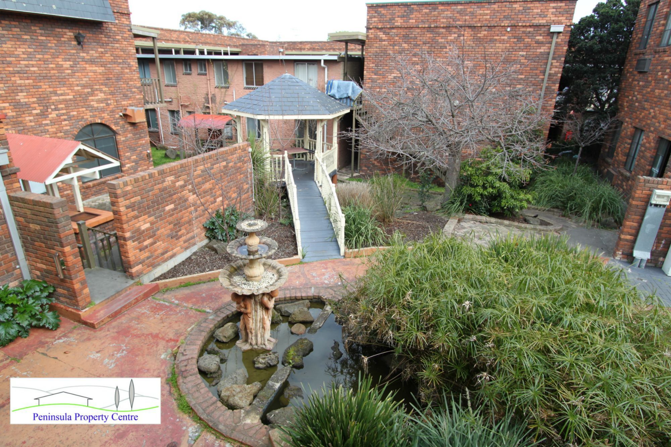For more details and viewing please call Peninsula Property Centre on Display phone number
This two storey traditional 4 BR home on a regular sized 430 sqm block in new High Grove Estate is completed and ready for you to move straight in. So if you are looking for a great investment option or a brand new future home you cant go past this one.
Featuring high ceilings throughout, and evaporative cooling as well as ducted heating, this is a spacious and comfortable home. From the formal entrance with lead light windows and covered by a verandah, a wide corridor leads past a formal lounge room and theatre room, before opening into a massive open plan family room, which overlooks a spacious kitchen with a large walk in pantry, solid granite bench tops, an oversized European stainless steel oven and rangehood and plenty of cupboard space.
From the family room you step out to a generous al fresco entertainment area with timber decking. The landscaping was completed by a professional landscaper and features drought tolerant plants.
The laundry has external access and plenty of bench space and shelving.
There are 3 bedrooms on the ground floor, which are all well proportioned and offer plenty of built in wardrobe space. There is also a good sized family bathroom with bath, shower and a separate toilet.
The master suite is located upstairs and offers a large walk in robe and en-suite with oversized shower, double basins and toilet.
This home offers plenty of linen cupboards for extra storage. There is also internal access from the garage.
This is definitely a low maintenance property on a good sized block of 506 sqm.
Situated in the new and popular High Grove estate and just minutes away from Chisholm TAFE, Casey Fields sporting grounds, several brand new shopping centres and Casey swimming pool, this property is only 45 minutes drive from the city on Monash or Eastlink freeway.
Casey is in one of the largest growth areas of Victoria and has seen phenomenal expansion in recent years.
This home will appeal to even the most discerning buyer and investor alike.
Contact Gabriele Frenkel on 0413 773 075 NOW to inspect this stunning home as I can guarantee you it will not last long!
Melways Ref: 134 K6
DISCLAIMER The measurements provided of the land and/or property may not be 100% accurate. In order to satisfy yourself of the exact dimensions of the property/land/or each room, we advise you to conduct your own measurements and/or engage the services of a licensed surveyor. Responsibility for any omissions or errors contained herein is expressly denied.
Property Code: 284
If you have any enquiries please contact Peninsula Property Centre direct on Display phone number

