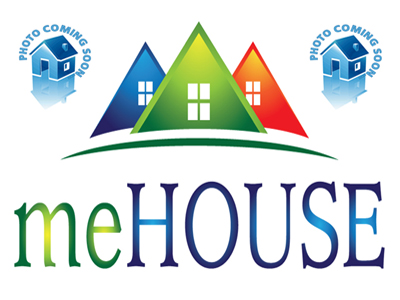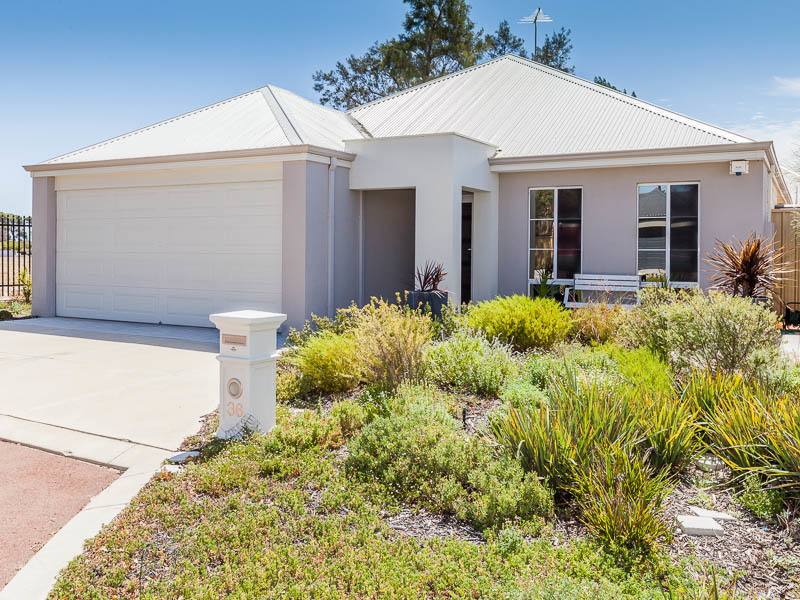For more details and viewing please call Beaufort Realty on Display phone number
The cool calm interior of this 4yr old home in sought after WATERHALL ESTATE is as refreshing as a sea breeze. White walls and wooden floors run throughout the spacious home creating a vibe that is infinitely tranquil and timeless. The floorplan is practical as well as beautiful, and with 4 bedrooms (3 plus study) 2 bathrooms, one of which is ensuite to the master, and both open-plan and formal living there is plenty of space to go around. The white kitchen overlooks the inviting open-plan living and adjacent dining. Cupboard and bench space is plentiful and there is a pantry and a large breakfast bar for casual meals.
Outside there is an undercover patio, perfect for relaxing or entertaining on a warm evening.
The home is enhanced by 31 course ceilings, the extra height not only adds to the feeling of spaciousness but augments the air flow and keeps the home cool even on the hottest day. There are ceiling fans throughout and awnings on the Western side of the home, thus the owner seldom feels the need to use the fully ducted reverse cycle air conditioning, part of the design brief was to create a home that was high on comfort but low on energy bills. On a practical note all windows have clear shield security screens, there is an alarm system, reticulated waterwise gardens and a double lock-up garage at the front of the home has an integral shopper door for convenience and security. Superbly maintained and immaculately presented this home is worthy of close inspection for those not familiar with the location, it is a delightful one with historic Guildford township nearby brimming with cafes and curio shops, a theatre, and all manner of interesting things. The city and airport are just a short drive and you can enjoy the swan valley with its events and wineries all year round.
COMPRISING
• 4 bedrooms, 2 bathrooms
• Formal lounge/media room
• Open plan casual living with doors to courtyard
• Practical kitchen with breakfast bar
FEATURES inc but are not limited to.
• Ducted Air-conditioning
• Engineered wooden floors throughout
• security screens and alarm
• reticulated back and front
• high ceilings
• double l/u garage
• Plenty of storage
• Picture rails
• high ceilings with ceiling fans
AGENTS COMMENT
Meticulously maintained and beautifully presented with copious added extras and a brilliant location, this spacious home is hard to beat.
If you have any enquiries please contact Beaufort Realty direct on Display phone number



















