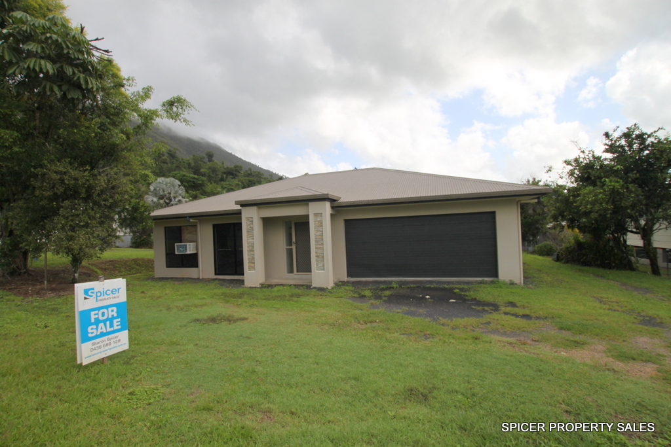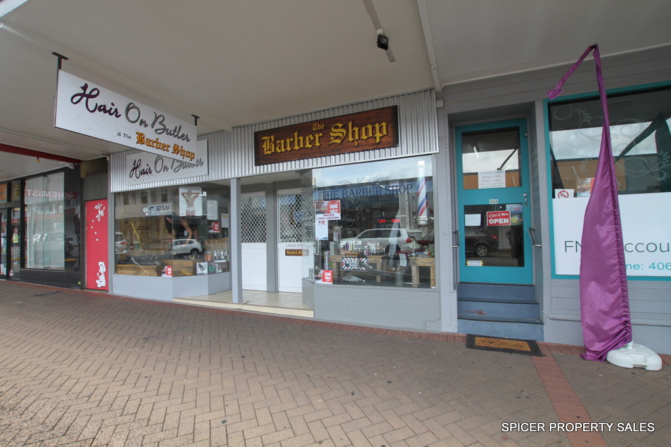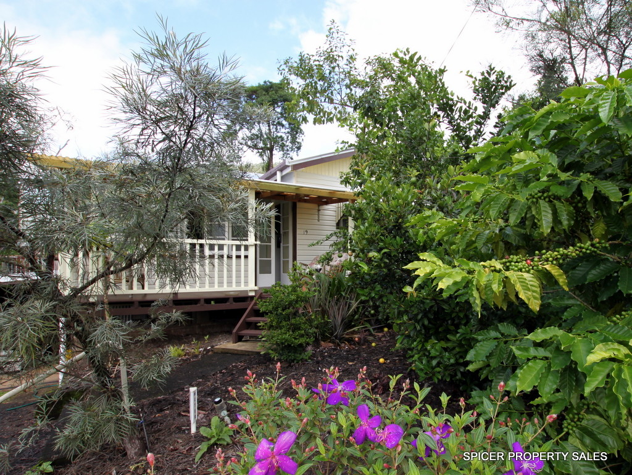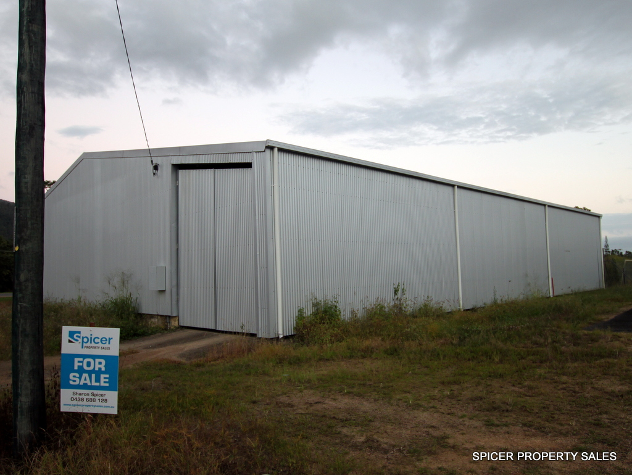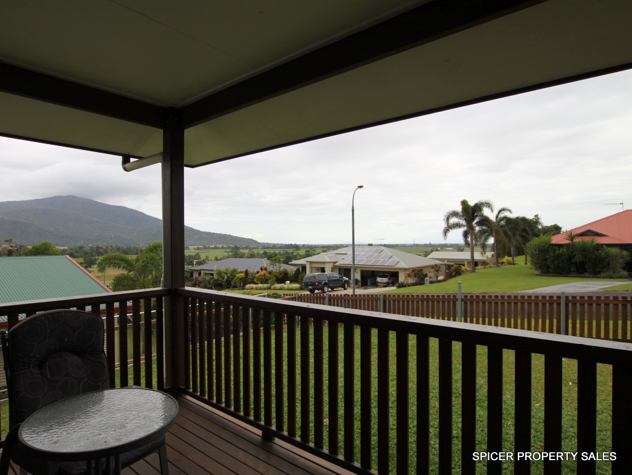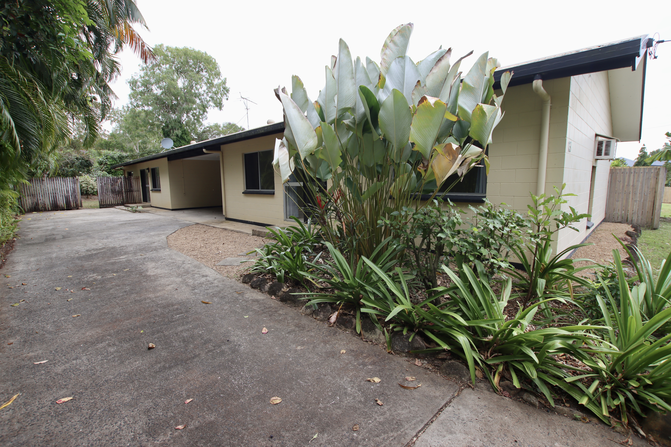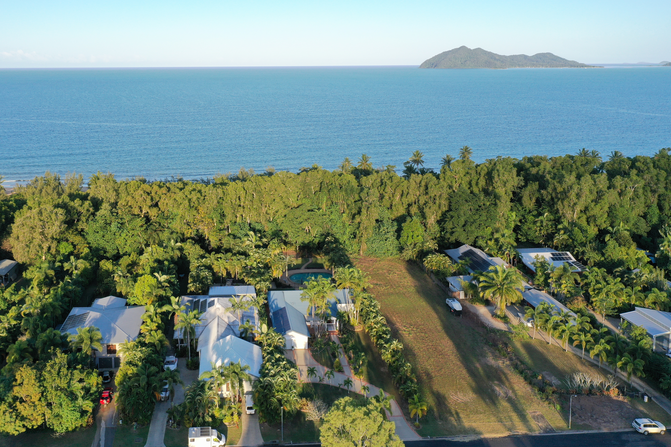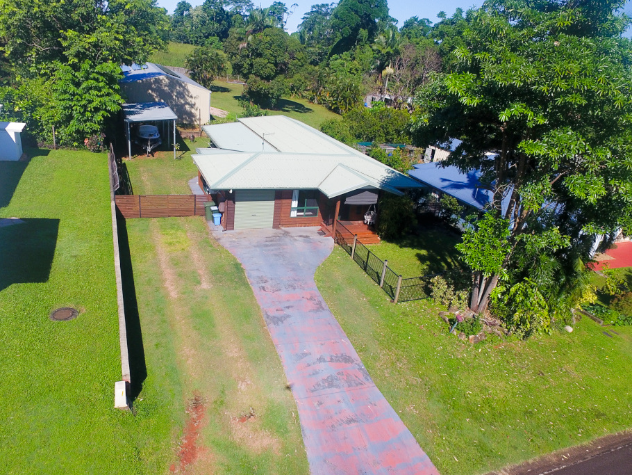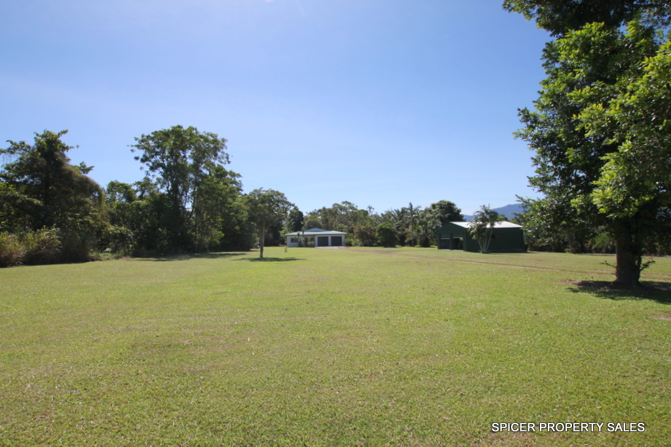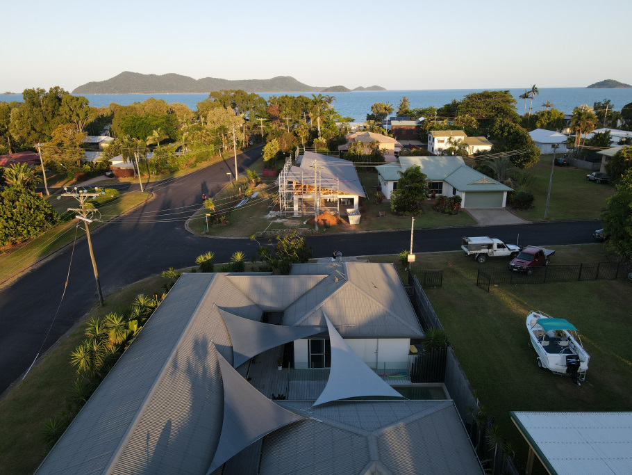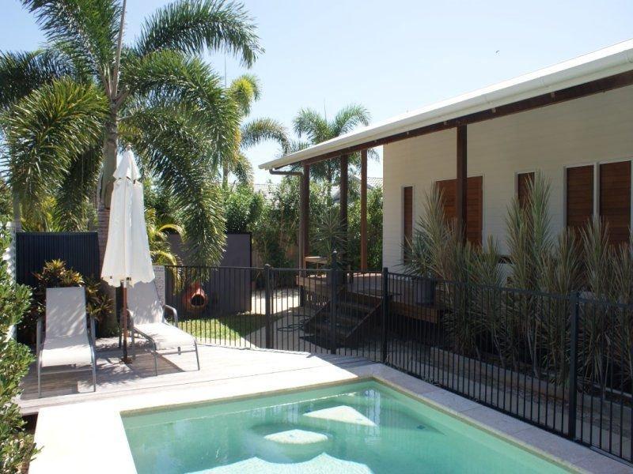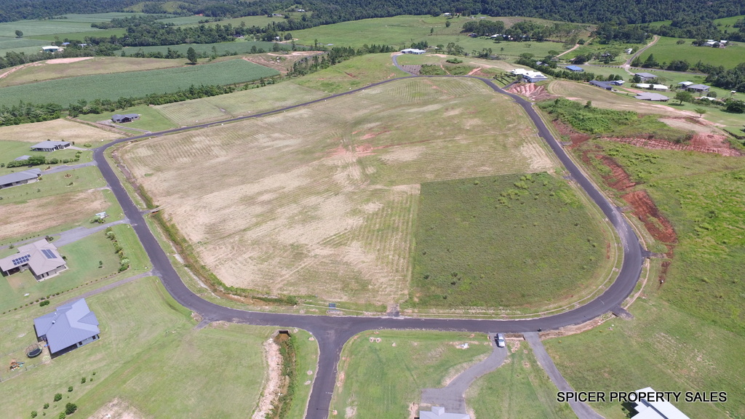For more details and viewing please call Spicer Property Sales on Display phone number
Be quick to secure this family home which offers all the creature comforts that a family could desire.
Set into an elevated 1023m2 gently sloping bock, this 2 storey, well considered home, features polished hardwood floors and internal staircase (solid blackbean). A functional open plan upper living space features panoramic views from both inside and from the covered front patio which has been positioned to capture the cooling breezes in summer.
Entertainers kitchen with granite benchtops, walk-in pantry and servery to the rear timber deck perfect for alfresco dining.
Master bedroom with walk in robe and ensuite featuring spa bath cleverly positioned to encompass views of tropical rainforest through timber look, aluminium louvres.
2 additional queensize bedrooms offer built-in robes and air-conditioning.
Cleverly placed linen/storage cupboards form a buffer between the living area and bedrooms and create a nook for a compact office or study area.
Downstairs rumpus room is semi self-contained and opens out through timber bi-fold doors onto a covered entertainment area with outside toilet amenity.
Double secured garage with cement driveway at street entry level and a second double garage/storage room adjoins the lower living area of the home with additional storage space under the stairwell.
Yard access from both levels with fenced front lawn boasting landscaping and paved walk way and rear lawn a blank canvas yearning for a pool or shed or both.
Enjoys close proximity to schools and the town centre which are both within easy walking distance.
A modern contemporary style home masterfully built in 2012 boasting several key design elements.
Proudly marketed by Sharon of Spicer Property Sales.
If you have any enquiries please contact Spicer Property Sales direct on Display phone number

