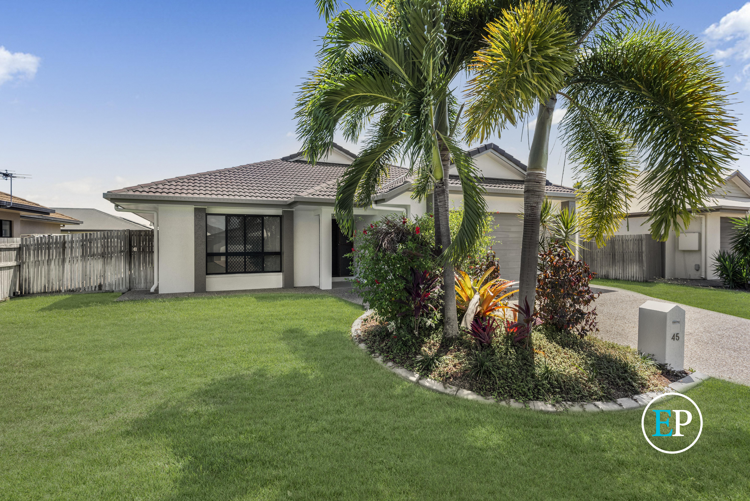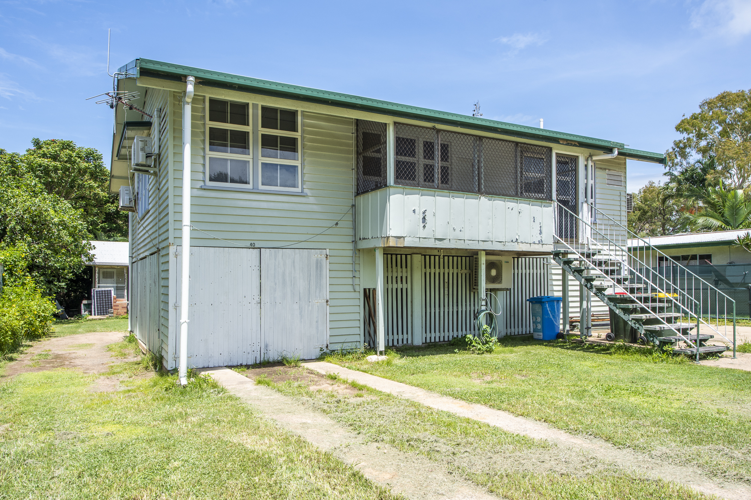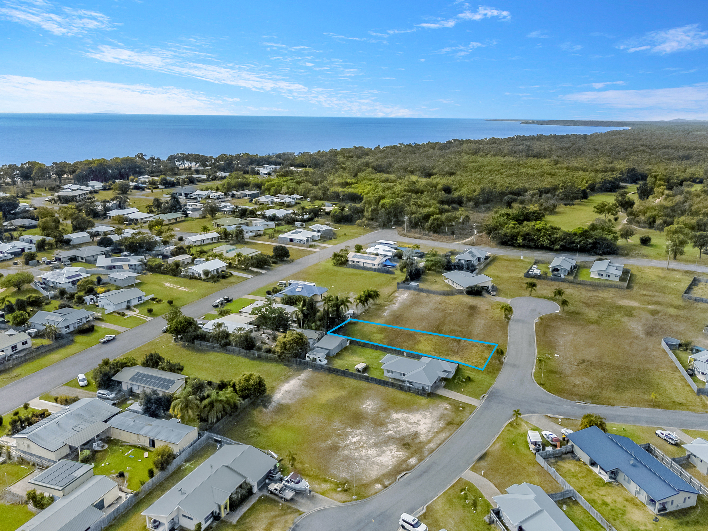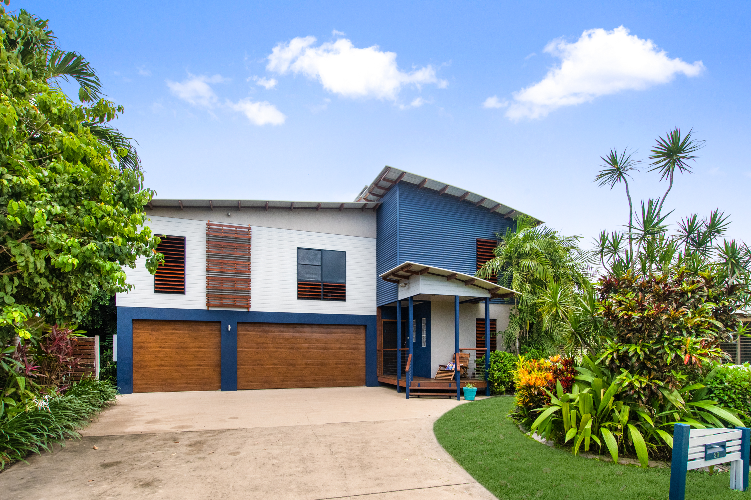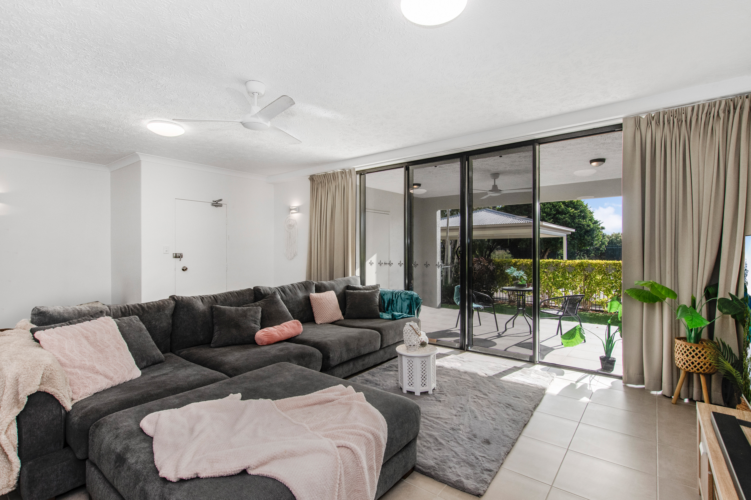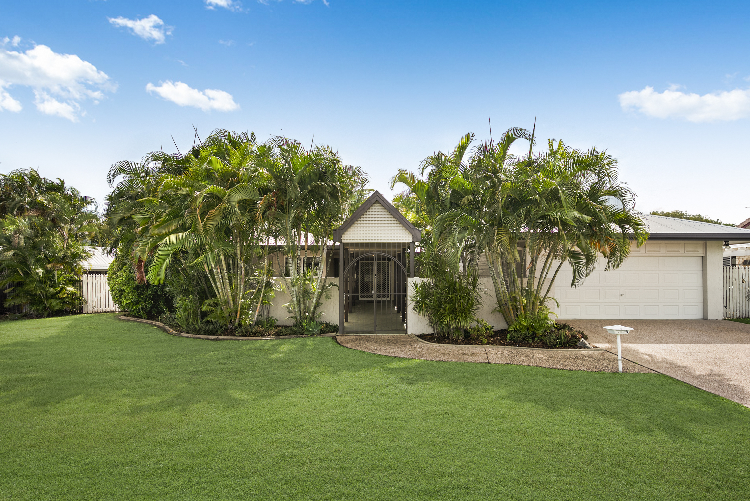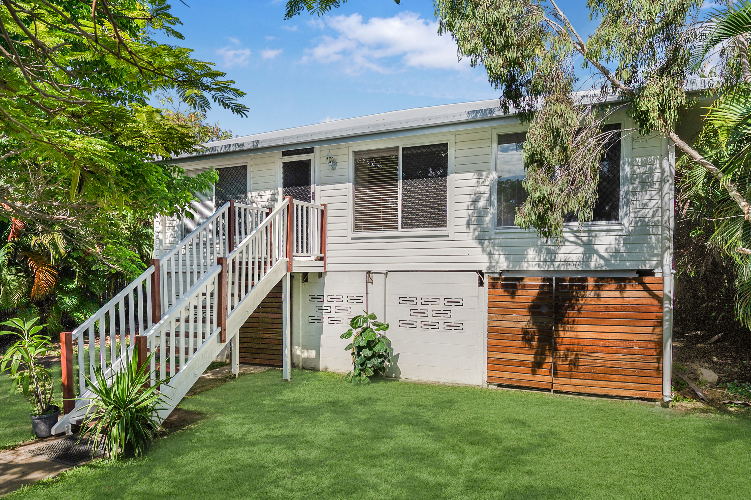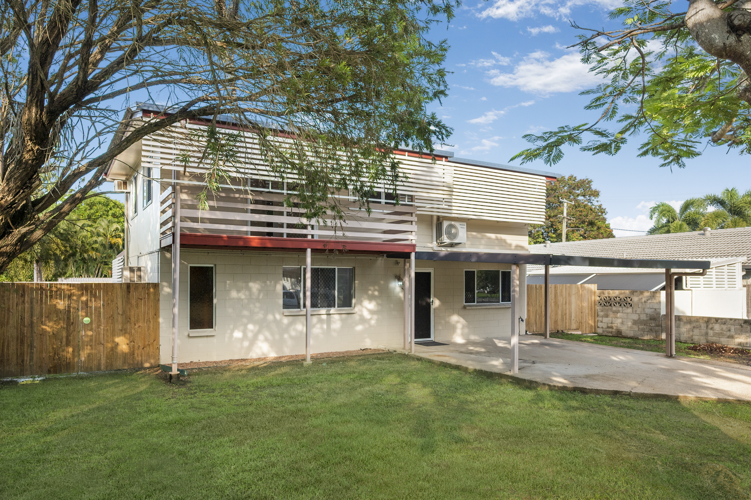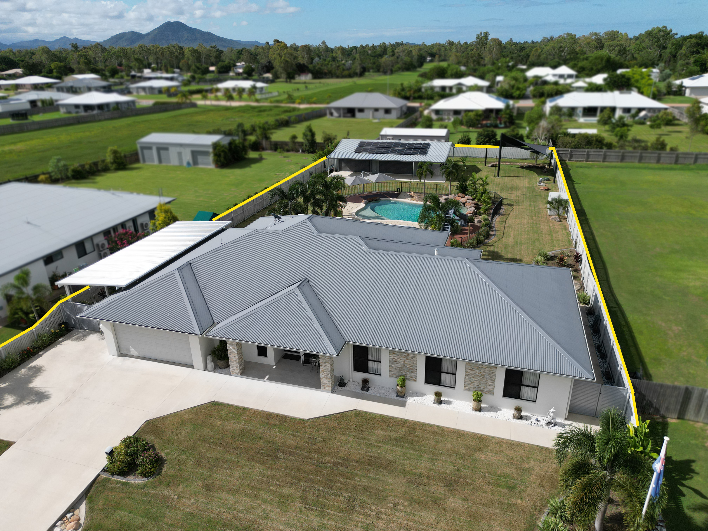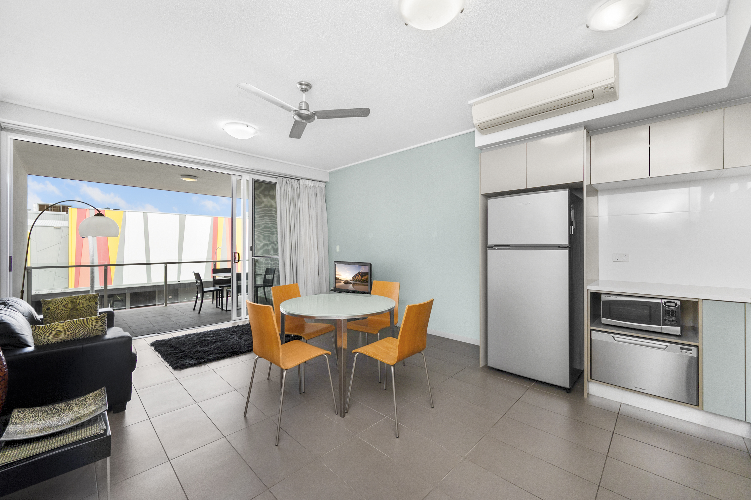For more details and viewing please call Explore Property - Townsville on Display phone number
Built in the booming suburb of Bohle Plains and in its newest community of Harris Crossing. Youre within 15 minutes drive to Willows shopping centre, 1300 Smiles Stadium, James Cook University, Townsville Hospital, Lavarack Barracks, Riverway central and numerous food outlets at Cannon Park Complex. It doesnt get much better than this. Harris Crossing is surrounded by lush parkland and bordered by the Bohle River, has the public disc golf course, countless walking paths, childrens playgrounds and soon to be childcare centre.
The first thing you notice about the home is its commanding street appeal, the Hamptons feel starts from the outside and flows directly in through the blissful white picket fence that contrasts beautifully to the subtle grey, white and black accents of the home. Walking through the beautiful black feature door your attention is grabbed by the stunning chandelier which leads your eye toward the vaulted ceilings to showcase the sense of size and space in the home.
To the left of the entry is a private theatre/lounge with plantation shutters on the windows, soft grey carpet, and a beautiful barn door to give the space a homely feel. Following through there is separate dining and living space both overlooked by the kitchen that is tiled throughout the main living spaces.
The kitchen is truly built to be the heart of this home with shaker style cabinetry, stone benchtops, built in white procelain belfast sink, walk in pantry, subway tile splash back and feature lighting above the island bench. This kitchen is truly built to perfection and no expense was spared and on top of that it is positioned perfectly for entertaining, as it follows straight out to the expansive patio.
Being positioned on a corner allotment this home makes the most of the yard space with a fully fence yard area and the patio positioned to create a cohesive flow from the dining and kitchen and overlooking the natural parkland across the road. The afternoon views will look amazing whilst capturing the Northern breezes. There is a barbeque recessed area and the owners had planned the space to fit a swimming pool straight off the patio, so there is plenty of potential for one here.
Going to the bedrooms, all bedrooms are a generous size with carpets and built-in wardrobes. The master bedroom features the plantation shutters which are highlighted throughout all the living spaces. The master has a spacious walk-in wardrobe and ensuite with a beautiful grey floor to ceiling tile and dual vanities. The main bathroom features a timeless white subway tile floor to ceiling and has a separate toilet.
To the right of the driveway is double gate side access with a concrete pad for the boats, cars, campers or even a small shed. The home also has a solar system with tesla battery in the garage and fully irrigated 624 sq.m block.
Property Features:
• New Home Solutions Built Home
• Solar System with Tesla Battery
• Irrigated 624 Sq.m Corner Block
• Hamptons Style Home
• Shaker Kitchen With Stone Benchtops and Walk-In Pantry
• Plantation Shutters on All Living Windows and Master Bedroom
• Room For a Pool
• Double Gate Side Access
If you have any enquiries please contact Explore Property - Townsville direct on Display phone number






