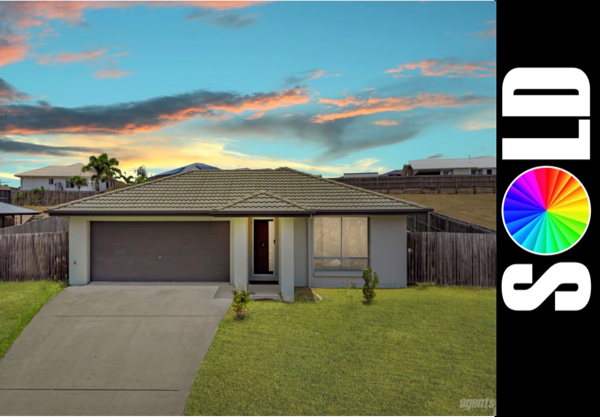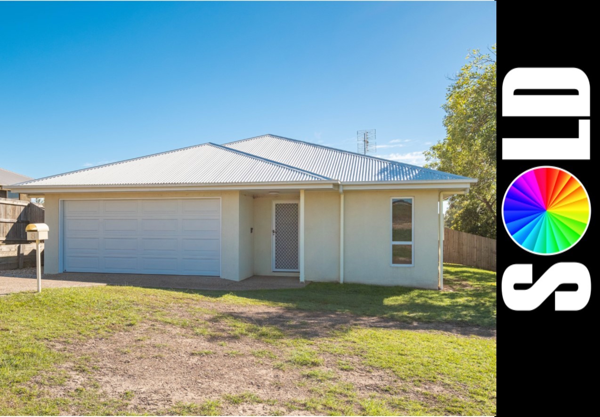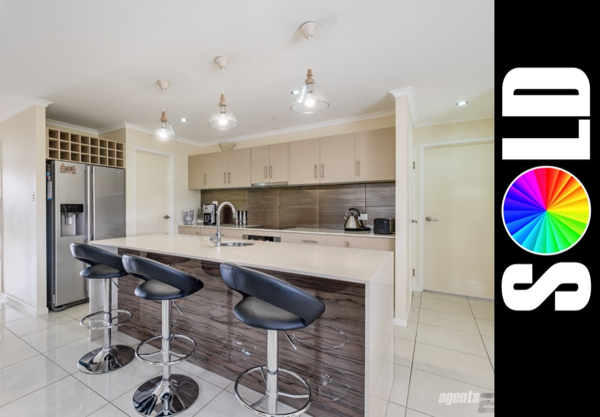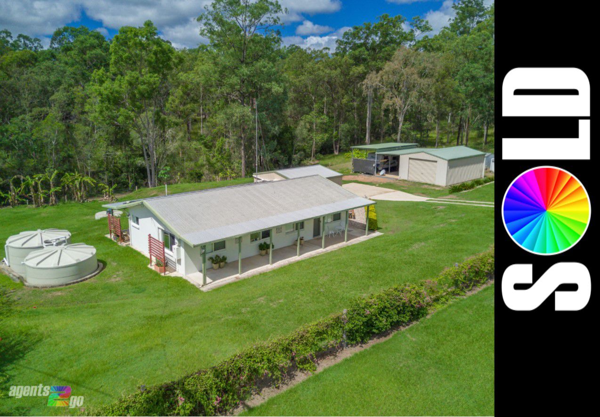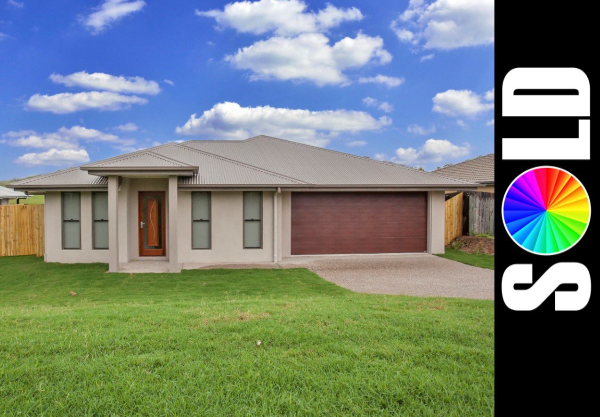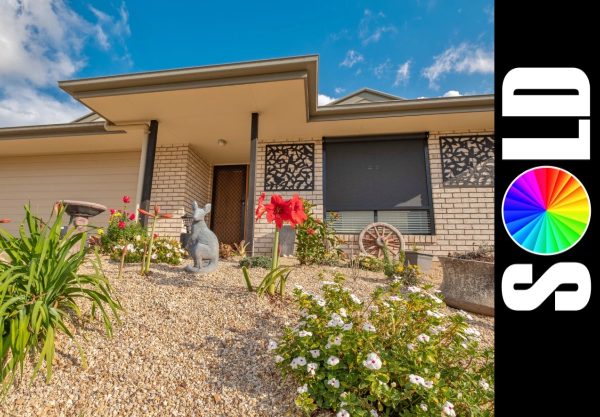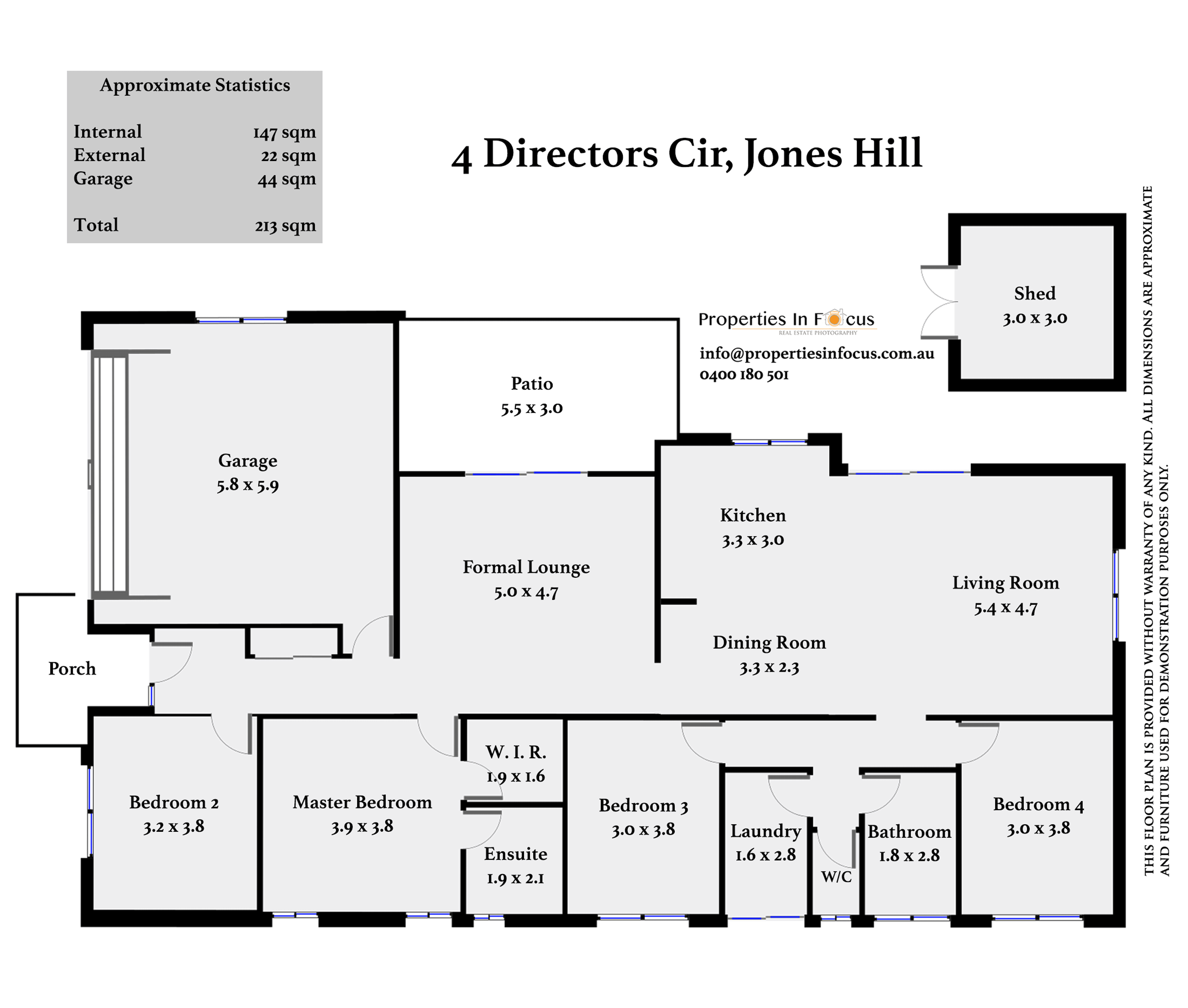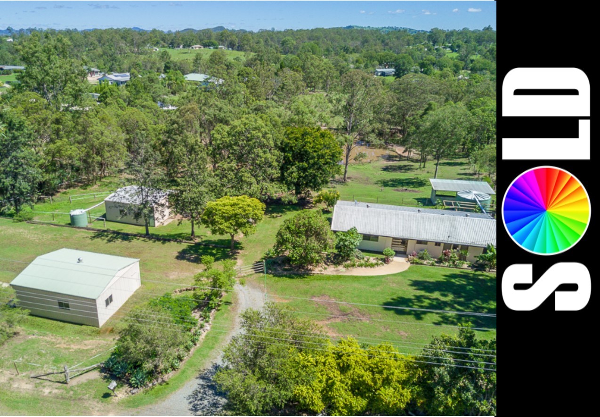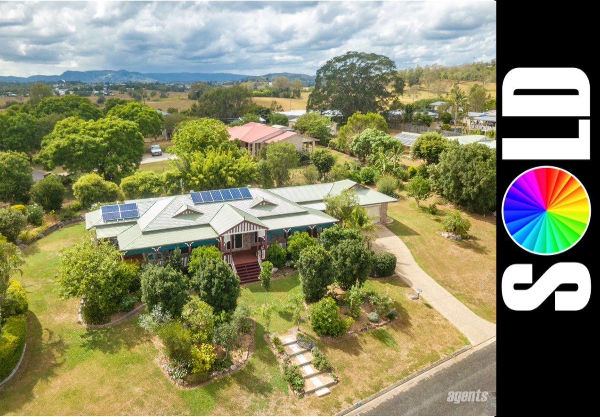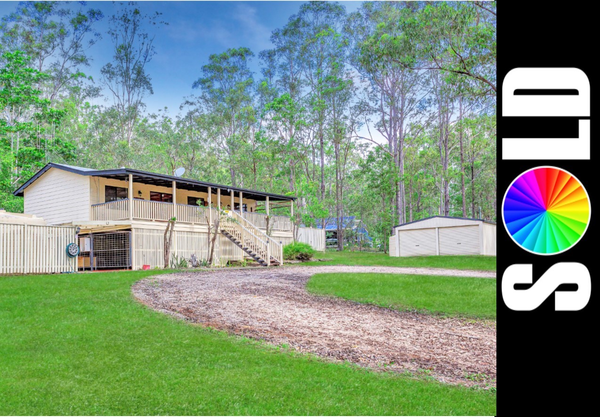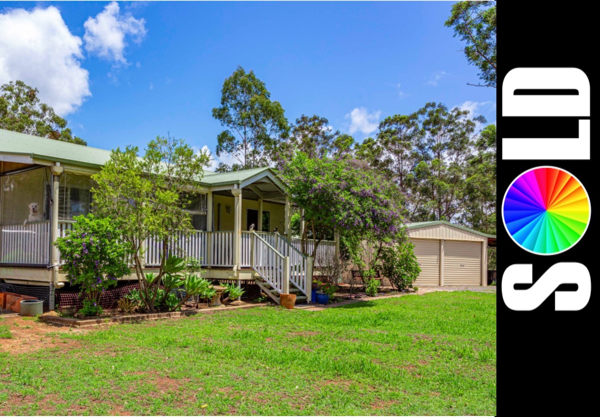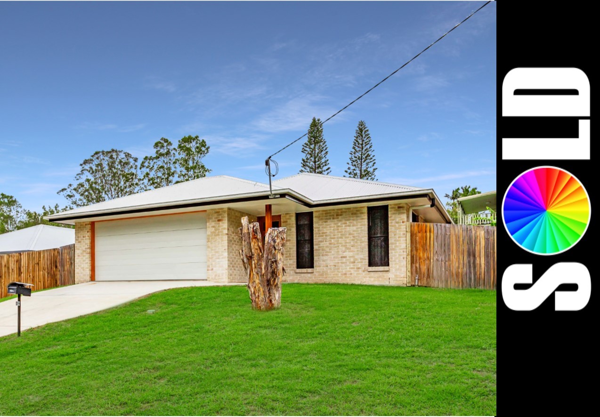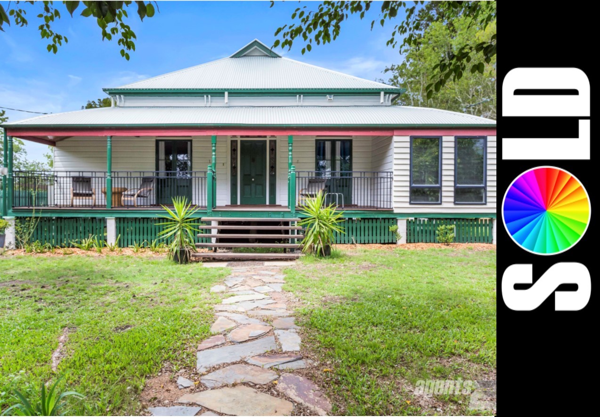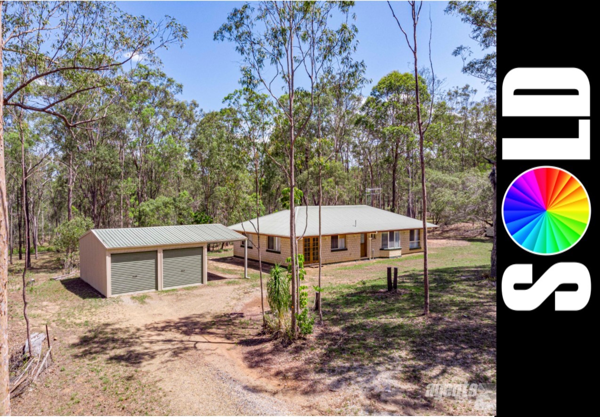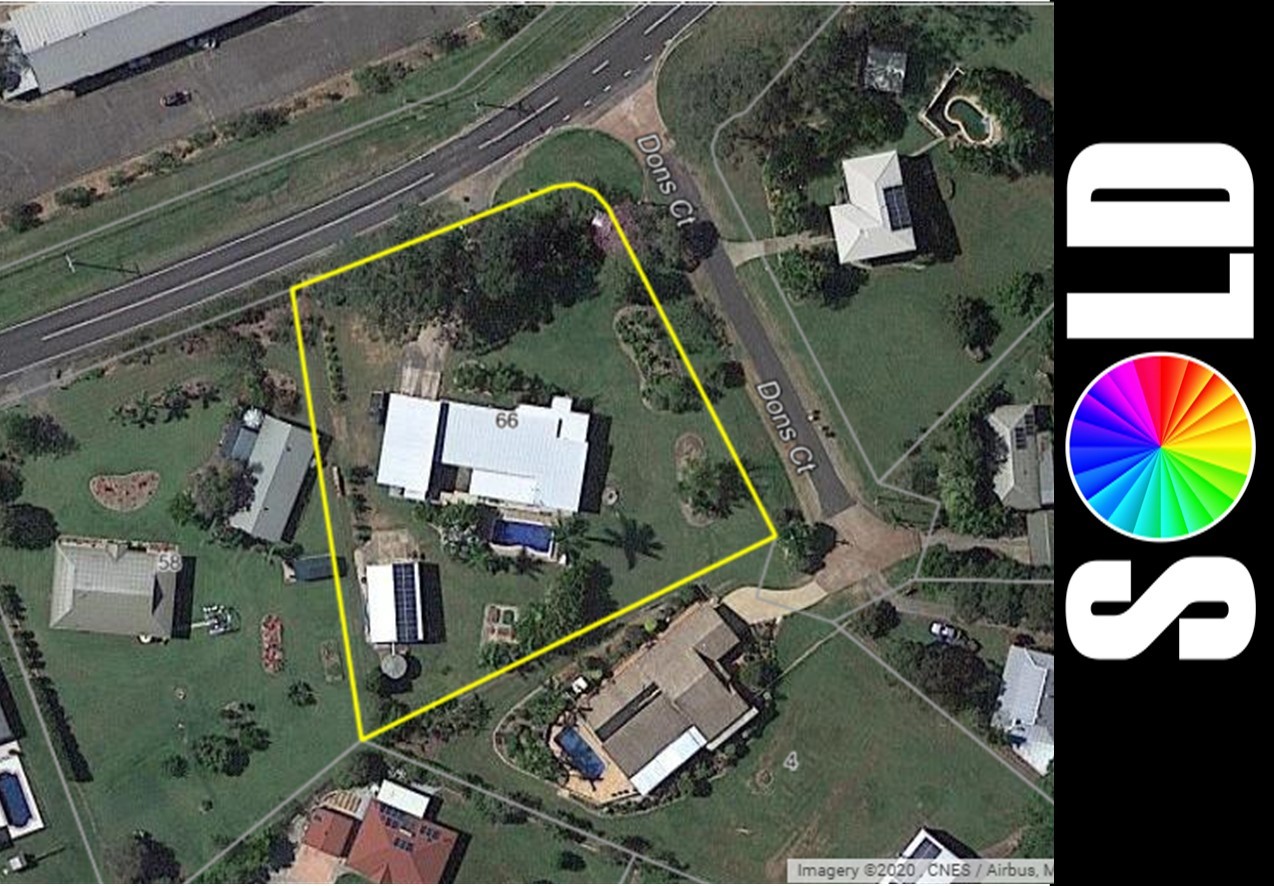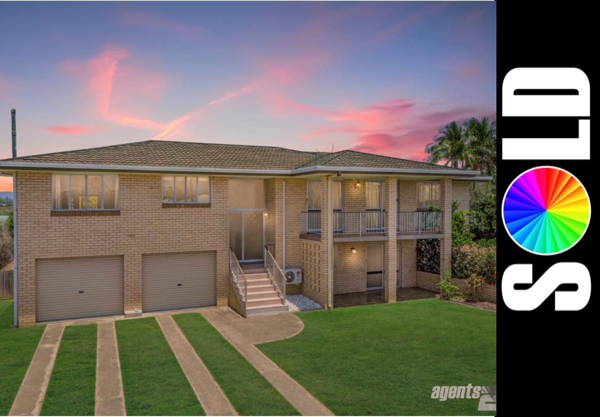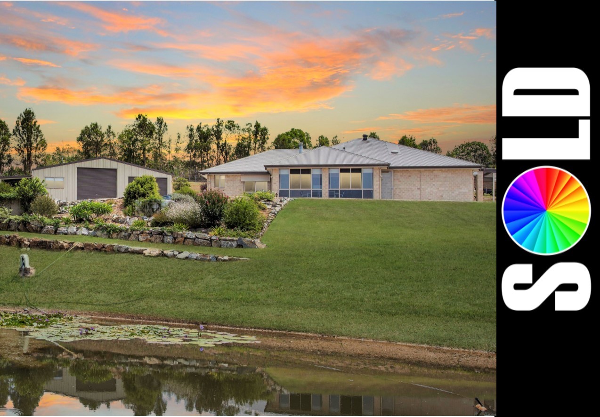For more details and viewing please call Agents2go - Gympie on Display phone number
Looking for just a really NICE home, in a NICE area with a NICE outlook and for a NICE price? You are! Great! Then you will not be disappointed with this immaculate and wonderfully presented home located on an elevated 916m2. Showcasing contemporary flair, attention to detail, both inside and out, it really doesn’t get much better than 4 Directors Circuit!
Location:
This property is located in the blue chip real estate belt of The Echelon Estate. Just 8 minutes from Gympie CBD and close to day care facilities, Jones Hill State School and the local convenience store.
House:
Low set brick and colour bond home on an elevated 916m2 block, with nice outlook from both front and back.
Features:
Floor plan is family friendly with great flow and space considerations.
Modern decor and neutral colour scheme throughout.
Spacious and separate lounge room.
Air-conditioned tiled open plan 2nd living, dining and kitchen area.
Well-appointed kitchen with electric wall oven, electric cooktop, rangehood and new dishwasher.
Plus, island bench with breakfast bar.
Master bedroom with ensuite and walk-in robe.
Three additional carpeted bedrooms with built-ins and ceiling fans.
Second bathroom with separate shower and bath.
Internal laundry with plenty of cupboard space.
Covered patio area perfect for year-round outdoor living and entertainment.
Double lockup garage on the house with remote access.
Outside:
Nice outlook and breezes both from the front and back of the property.
Landscaped, low maintenance immaculate gardens.
Fully fenced backyard with side access and plenty of room for a pool.
6.5KW solar system.
3m x 3m garden shed.
Town services and facilities.
Easy access to Estates walking pathways and Echelon park.
2 nice 2 wait 2 long!
Contact the team at agents2go to arrange your personal inspection. You will love it!
Disclaimer
Whilst all due diligence has been taken in the preparation/details of this document agents2go can attach no guarantee to them and recommend intending purchasers conduct their own enquiries.
Property Code: 748
If you have any enquiries please contact Agents2go - Gympie direct on Display phone number

