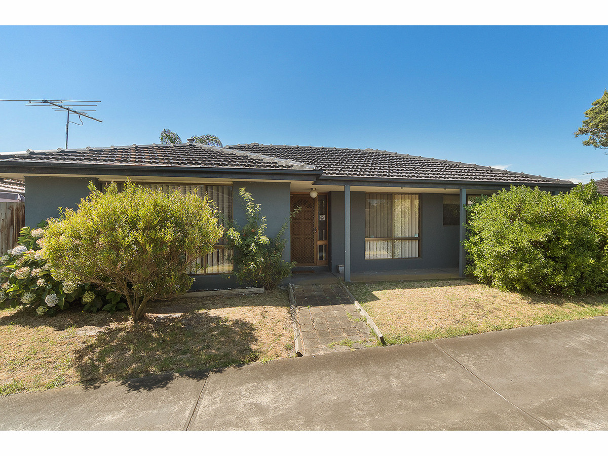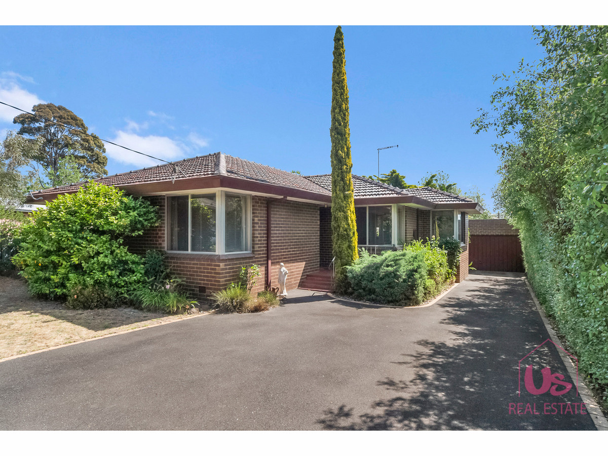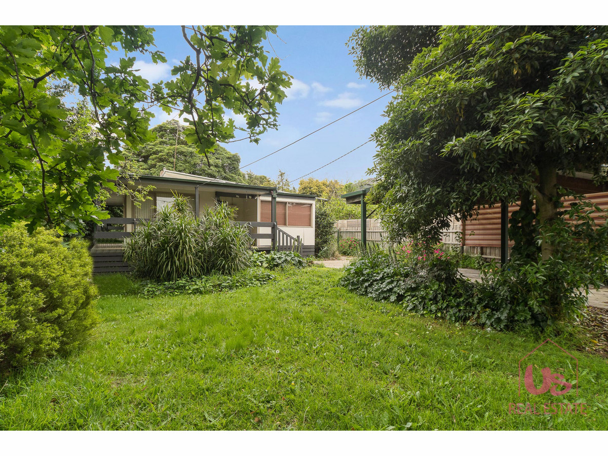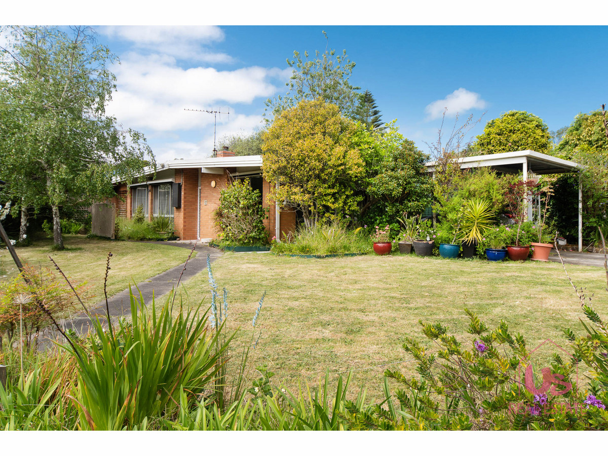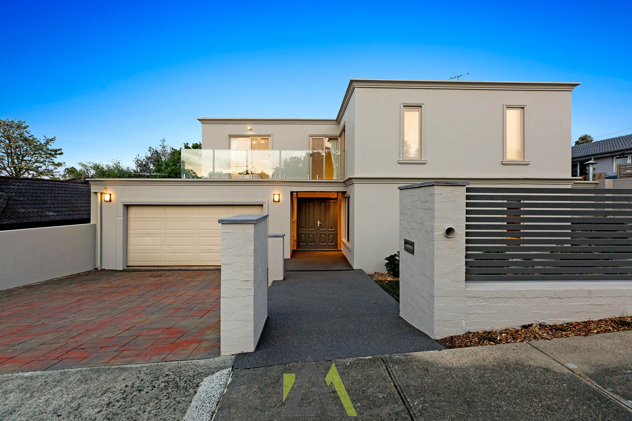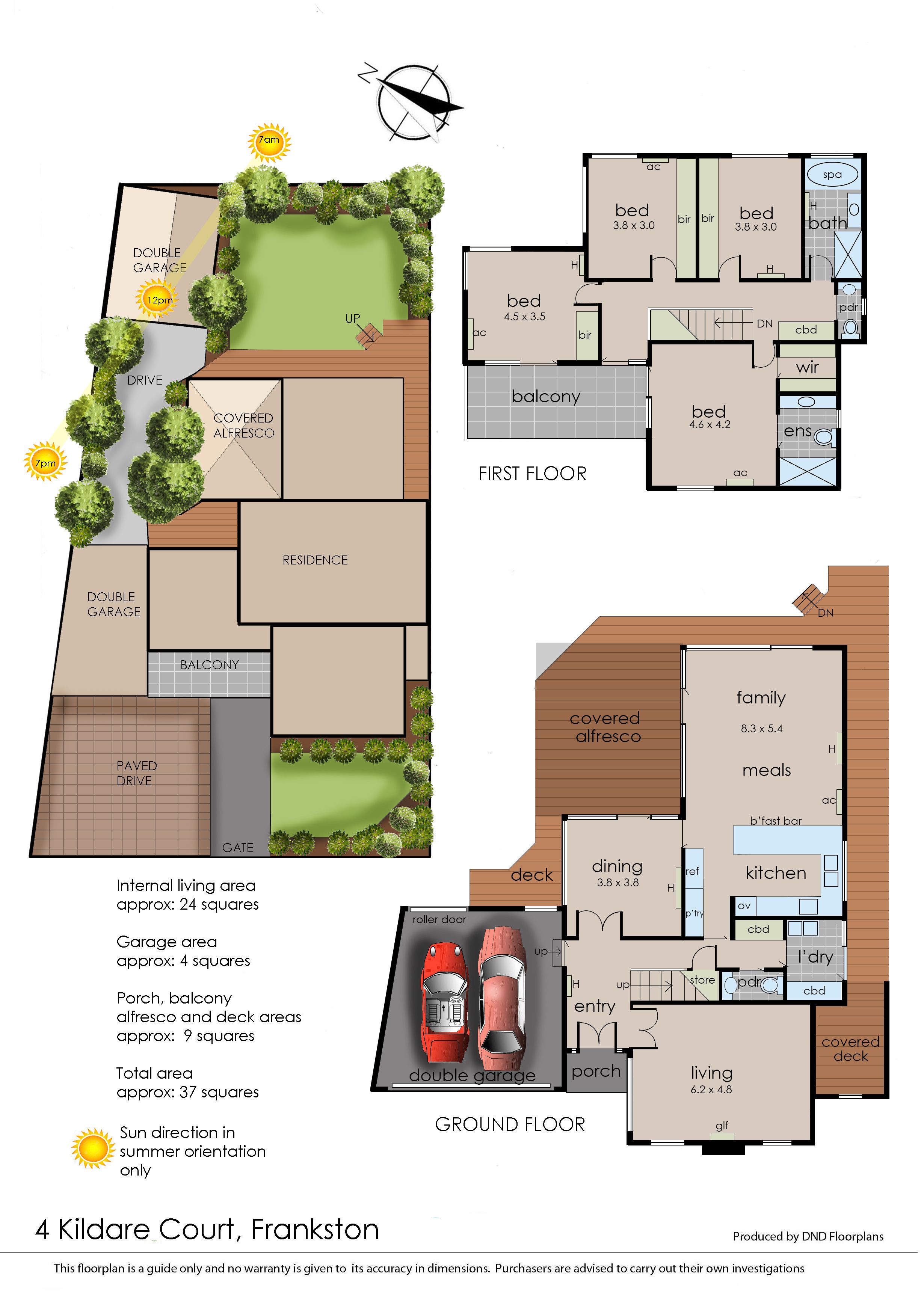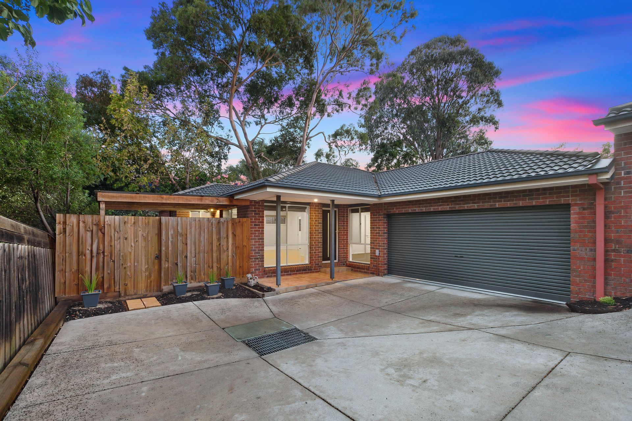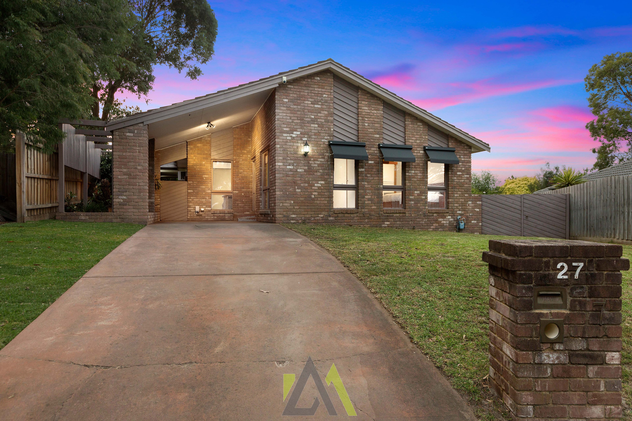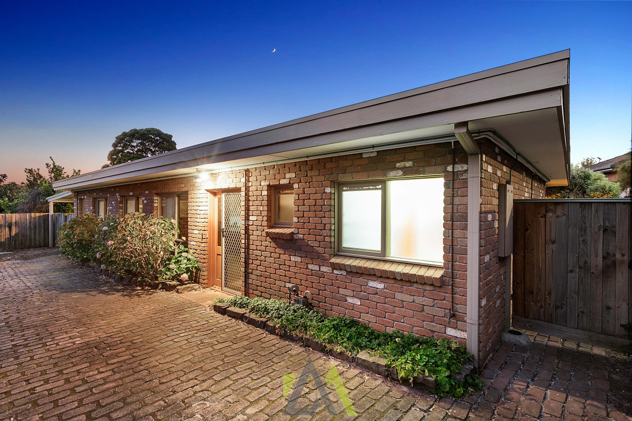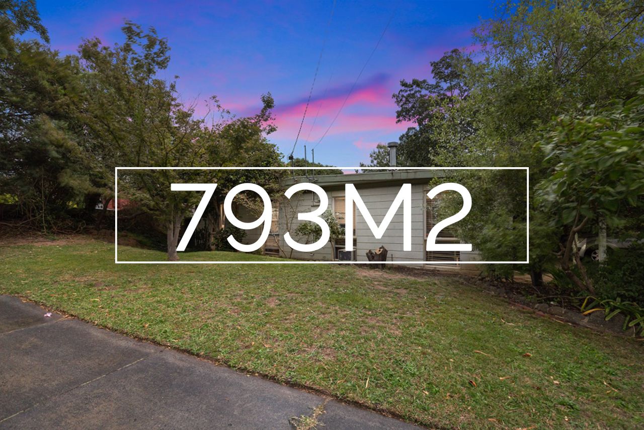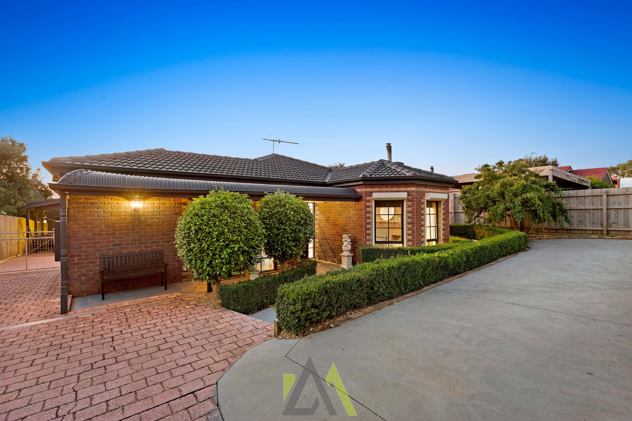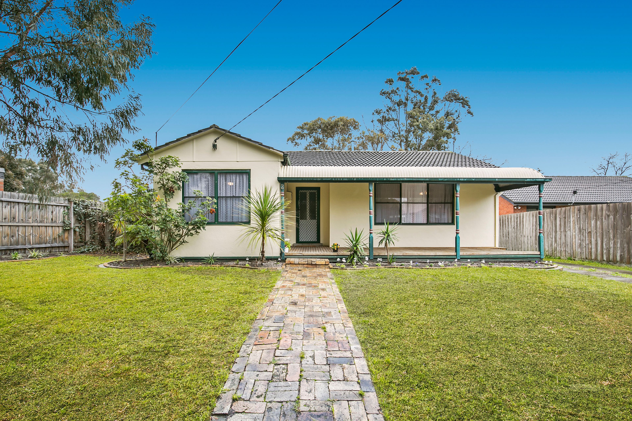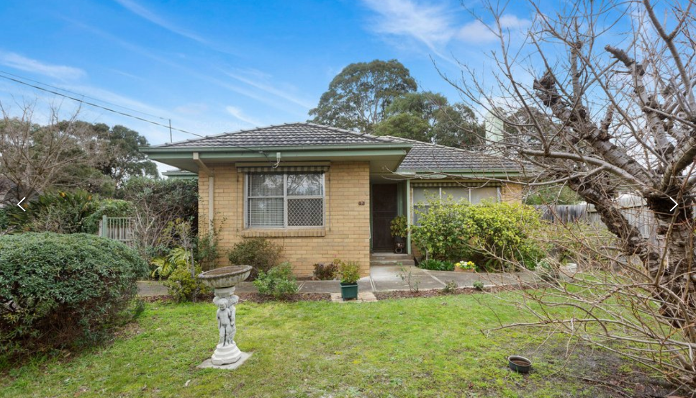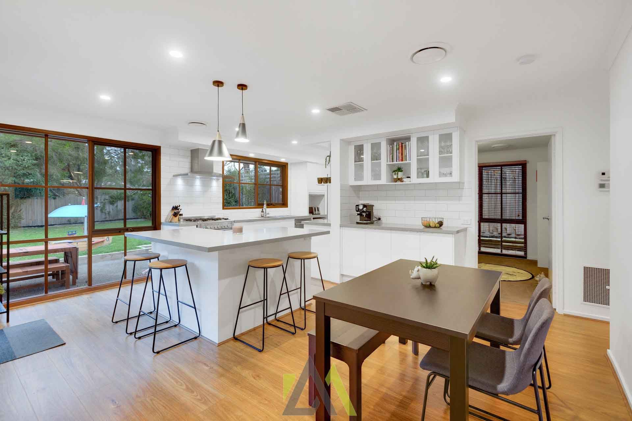For more details and viewing please call Ash Marton Realty on Display phone number
Immerse yourself in stylish contemporary spaces, with generous, light-filled indoor/outdoor areas providing a wonderfully low-maintenance retreat the whole family will love!
Balancing the need for space with the desire for relaxed everyday living and effortless entertaining, the photogenic interior has been cleverly designed to create a seamless indoor-outdoor interaction, with a stunning alfresco setting featuring a north-facing wraparound deck and landscaped backyard. Natural light flows through walls of glass, embracing the open-plan living domain and formal dining room, while the formal family room enjoys a gas log fire, ideal for family zoning.
Quality appliances, an abundance of stylish cabinetry and a large breakfast bar perfect for casual dining adorns the entertainers kitchen, set to look over the informal lounge and alfresco zones. Upstairs, accommodation is plentiful, with a sublime master retreat with designer ensuite, walk-in robes and balcony access, accompanying three additional robed bedrooms and a stylishly appointed main bathroom. Enjoy the ease of hydronic heating and split system cooling, with stylish touches including hardwood timber flooring and brand new carpets, newly landscaped front and rear gardens with shed, powder room, laundry and a secure double garage with drive through access to the rear.
The location makes for an easy 3-minute walk to Frankston Heights Primary School, with Heatherhill Road & Lakewood shops within close proximity, and Frankston CBD, Hospital, Monash University and the gorgeous beach only a short drive away.
If you have any enquiries please contact Ash Marton Realty direct on Display phone number

