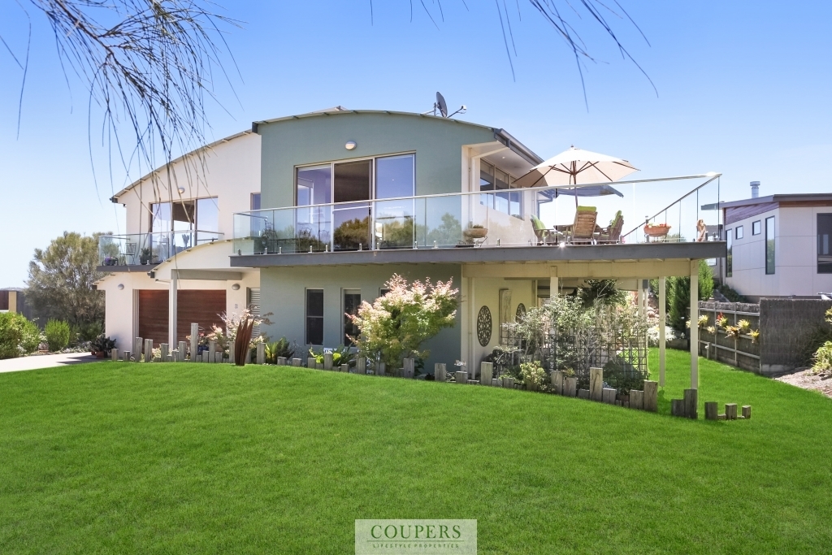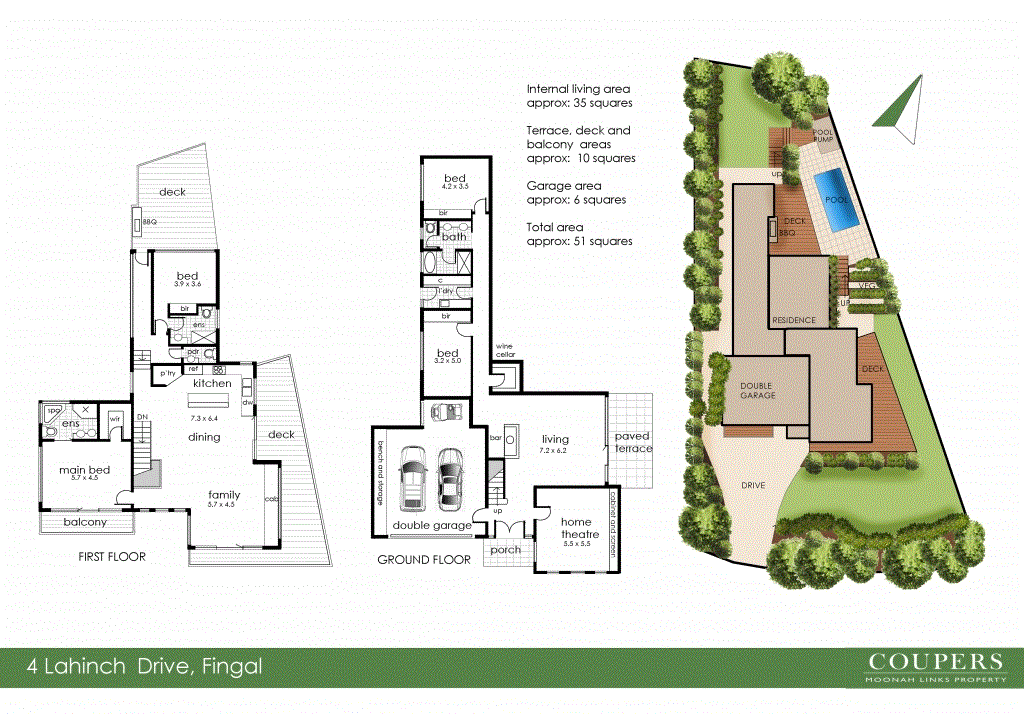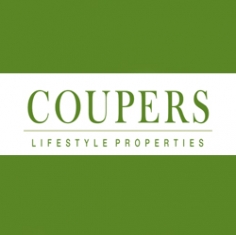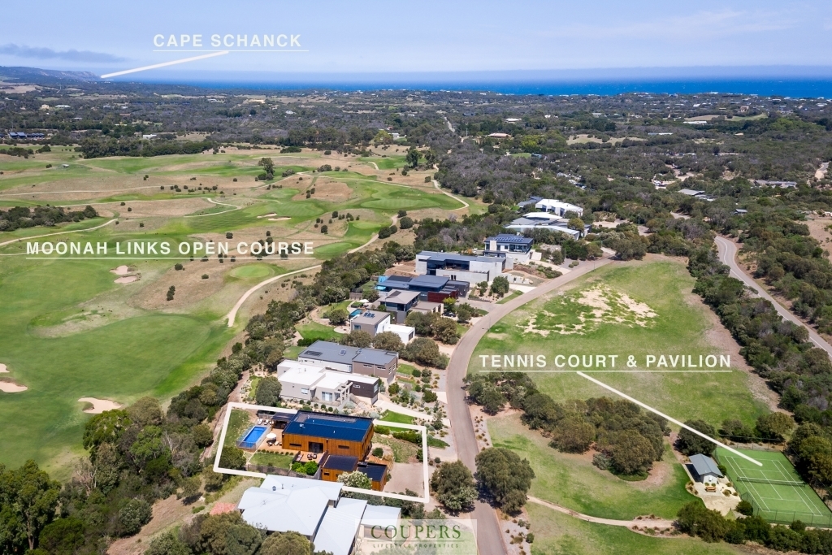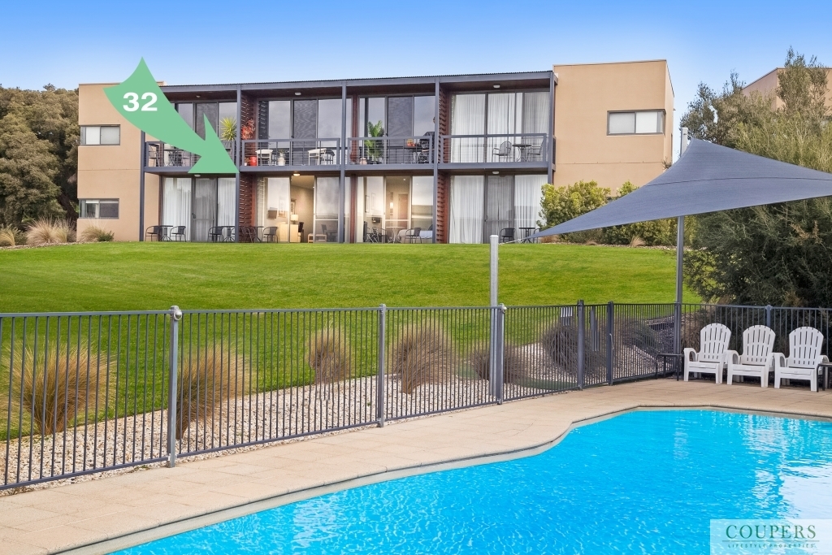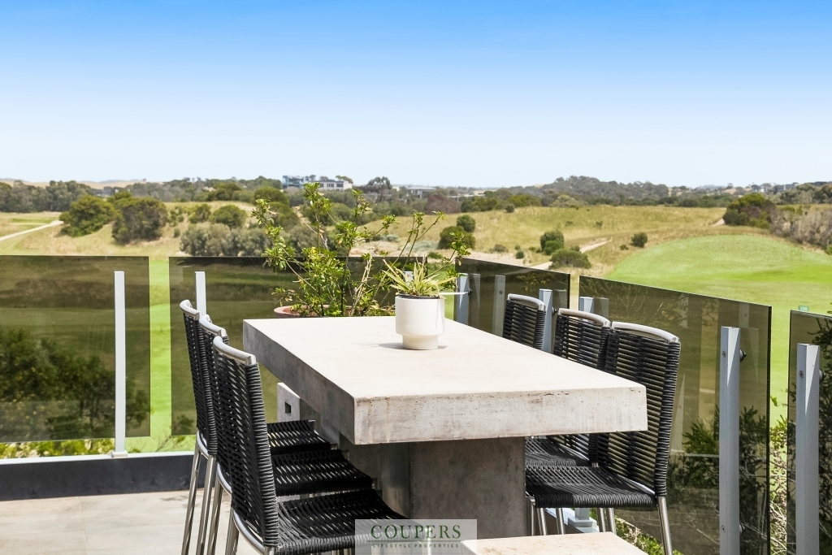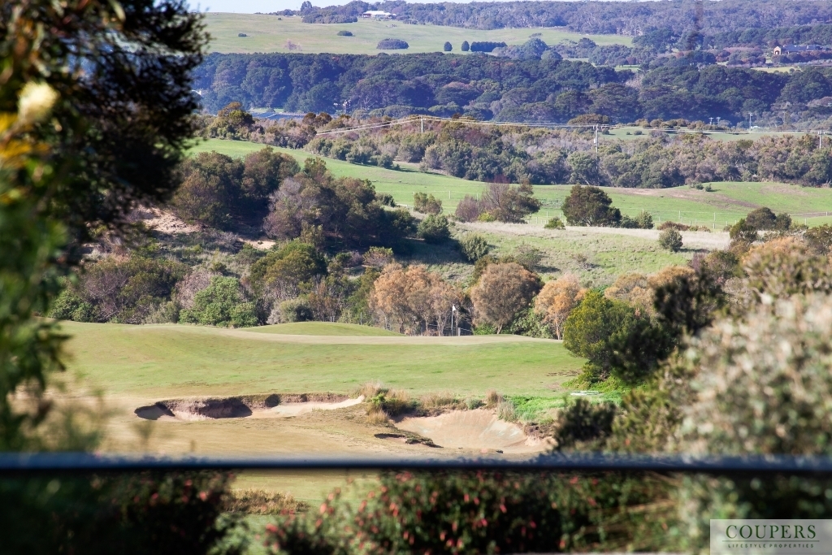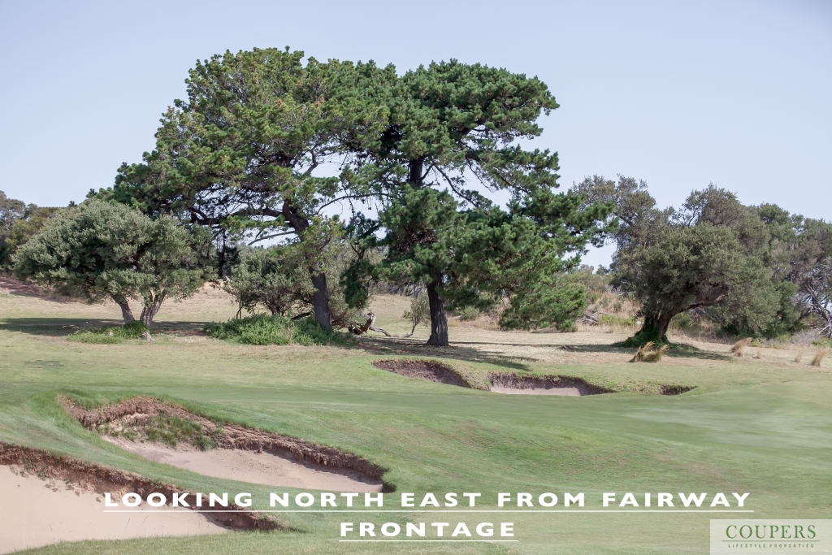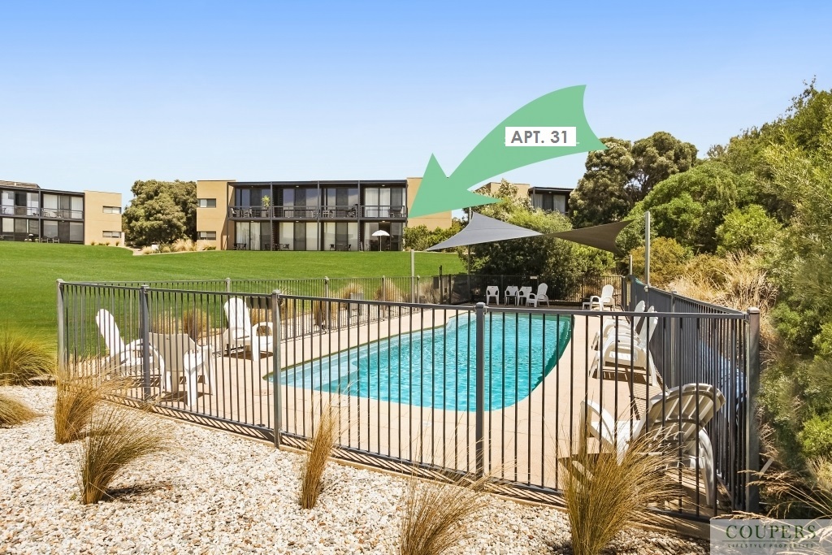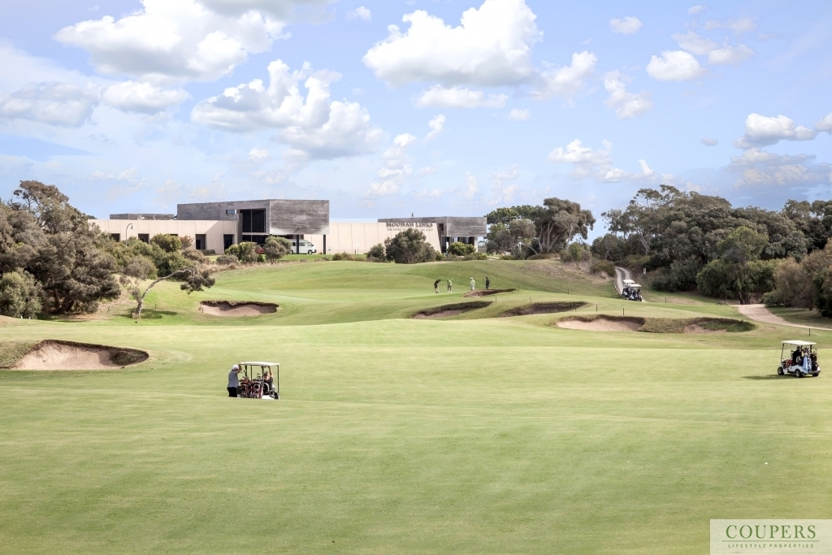For more details and viewing please call Coupers Realty on Display phone number
Recently refurbished and upgraded for comfort, ease of living and for family and guests to enjoy the Moonah Links outdoor lifestyle, this property is in a quiet, private setting within Lahinch Drive - a residential precinct overlooking the Open Course at Moonah Links and the surrounding coastal landscape. The property is ideally located, close the entrance gate with views towards the Bay and over the rolling hills of the adjacent pastoral property and with easy access at your doorstep to not only all the facilities offered by Moonah Links Golf Resort (tennis, golf, restaurant, bar, golf pro shop) but also, from here via residents’ access gates, you are within walking or golf cart distance the surrounding popular attractions (The Cups Vineyard, Hot Springs, St Andrew’s Brewery).
Set on a large block of approximately 1263 sqm, this spacious, contemporary home’s rolling roofline reflects the surrounding rolling coastal dunes and offers:
- Great separation for family and guests over two levels with a total area of 51 squares.
- North-facing outdoor entertaining space which extends from the main open-plan living area, includes a quality concrete pool, surrounding spacious deck with built-in bbq and drinks fridge
- At entry level are: two guest bedrooms; bathroom; guest powder room; the second living area with spacious games room with wet bar; a separate theatre room recently re-fitted; a wine room with shelving for 450 bottles and numerous cases. This level opens to the lush and productive private garden and under-cover outdoor terrace enclosed with cafe blinds.
- Upstairs with views of the surrounding rural area and opening to the pool deck is: the spacious interior of the main living area with open-plan kitchen/dining/lounge; the well-appointed, spacious master suite with walk-in-robe and ensuite with spa bath and shower; third guest bedroom with ensuite (two other guest rooms on lower level)
- Heated pool with Enviroswim sanitation system (no chlorine or salt) set in the large entertainment deck
- With views towards Arthur’s Seat, the large, recently replaced easterly deck off the kitchen is ideal for brunches or outdoor dining
- Surrounded by lush, private garden and lawns - automatically irrigated
- Large garage with separate buggy garaging
- Tranquil setting yet short drive to the cosmopolitan towns of Rye and Sorrento and minutes from ocean and bay beaches.
Special features include:
- 4.77 solar power system (11c/kw transitional feed in credit)
- recently re-painted internally and externally;
- Garden (including stepped vegetable and herb garden) with automated irrigation
- Guardall High Security Safe (KCR3) a recent installation;
- modern technology installed including: 5 Foxtel outlets; inhouse sound system to 4 designated areas; Rinnai Infinity continuous hot water; heated pool with Enviroswim sanitation system; Smartlink Weathermatic irrigation system for the garden and lawns; key pad locks and security alarm systems and cameras; upgraded 3 phase power; high ceilings; ducted Brivis heating and cooling recently added; loads of storage throughout and paved under house storage recently added.
Stylish appointments include:
- recently re-carpeted throughout plus, polished timber floors and open timber staircase recently re-stained and repolished;
- kitchen with stone benchtops and European appliances including recently added Miele rangehood and dishwasher
- Master bedroom with walk-in robe, ensuite with spa bath and shower plus with its own, recently replaced viewing deck.
- Relax in the heated pool set in the large entertainment deck with outdoor kitchen
For more information about living at Moonah Links, visit our website.
Property Code: 492
If you have any enquiries please contact Coupers Realty direct on Display phone number


