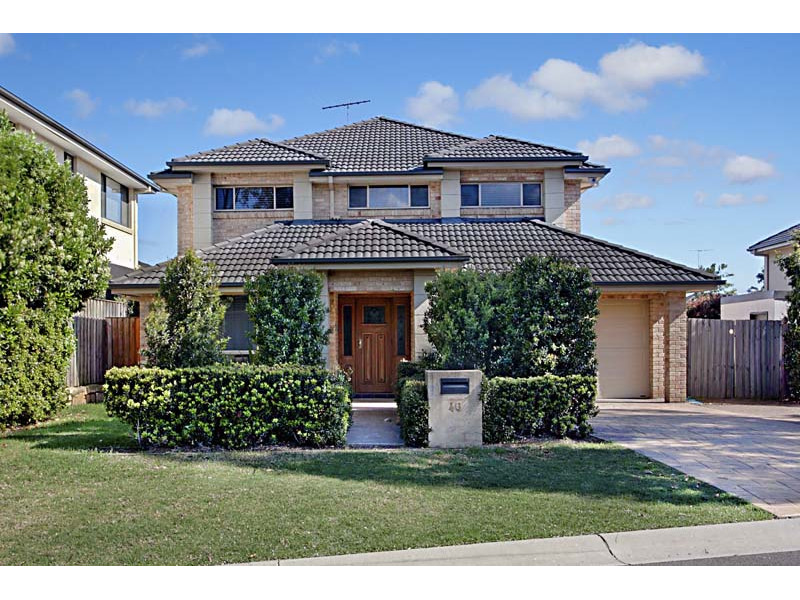For more details and viewing please call McLaren Real Estate on Display phone number
Feast your eyes upon this executive-style residence, nestled on 700sqm of land in the highly sought after enclave of Camden Park.
From the moment you walk towards the front entrance, you’ll be taken in by the sheer size of this double storey brick home and all it has to offer a growing family.
Boasting multiple living and dining areas, separate rumpus, conservatory plus games room and study, 40 Hindmarsh Avenue was created for a family requiring space and privacy.
Downstairs features a sizeable foyer (with classic wall lighting) and large study. Beyond that is an open plan formal dining and living space, showcasing European-inspired lighting, plantation shutters, built-in fireplace and plush carpet.
Follow the tiled hallway on and you’ll discover a considerable sized family room with double glass doors leading to a timer deck for alfresco dining, or step back inside and into a sun-filled conservatory.
Adjacent to the family room a contemporary open plan kitchen, with generously proportioned island bench breakfast bar, has stone benchtops, stainless steel electric oven and gas cooktop plus classic pendant lights.
For the teenagers in the family, a large tiled rumpus offers a great entertainment space and leads out to the private grassy backyard too.
Head up the wide timber staircase back in the heart of the house, and you’ll find three sizeable bedrooms all with built-ins plus an impressive master with spacious ensuite, separate shower and corner bath plus double built-ins.
The main bathroom upstairs has a separate toilet, there is a walk-in linen room and you guessed it – upstairs also houses a fabulous light-filled kids’ retreat/media room that overlooks the back yard.
Outside, the grassed private backyard has a BBQ area and plenty of space to run and kick a ball. There’s also room for a swimming pool (STCA).
Other highlights include:
• Double side access
• Garden shed
• Ducted air
• Intercom & alarm system
• Under stair storage
• Downstairs powder room
• Flood lighting
Call today to inspect.
If you have any enquiries please contact McLaren Real Estate direct on Display phone number

















