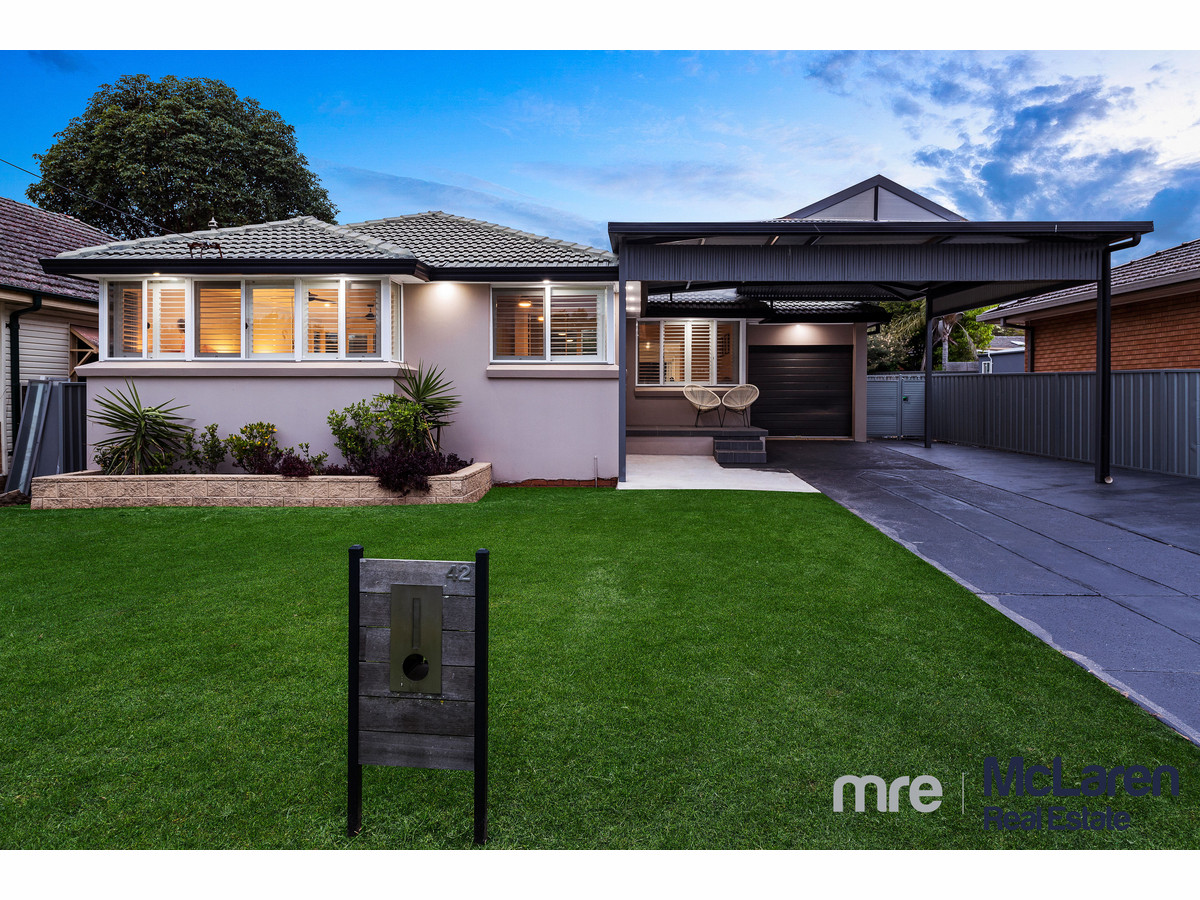For more details and viewing please call McLaren Real Estate on Display phone number
Elderslie – as good as it gets!
Few suburbs have the elite draw that Elderslie does – this fine, family-friendly neighbourhood has cultivated plenty of prestige and advantages over the years, and now its your turn to take part in it! 42 Harrington Street is four-bedroom family home that enjoys an excellently convenient location and surprising property depth that grant it extra benefits. It is simple, but refined in its simplicity, and perfect for smaller or younger families.
Sitting perfectly within walking distance of multiple schools (Mawarra Public, Elderslie Public, Elderslie High), and the many parks and reserves of Elderslie, 42 Harrington Street is an exceptionally easy place to live. It enjoys a deep, uncluttered frontage that is capitalised on with a large, covered carport for additional parking space. This is further complimented by a fittingly deep remote-controlled garage, perfect for use as a secondary living area, which also features drive-through access to the backyard, and interior access.
Stepping inside, 42 Harrington Street presents large tiling and its twisting architecture presents opportunities for family members to both gather together, or disengage when necessary. All bedrooms can be found along the main hallway, featuring carpeting, plantation shutters, ducted air conditioning and variations of double or triple sliding mirrored built-in wardrobes.
The home presents a unique opportunity for longer-term guests in its fourth bedroom, which sits more privately towards the back of the home, and has direct access to both the alfresco, and the laundry which features its own toilet and basin, as well as floor-to-ceiling tiling and Caesarstone benches. Just a few steps down, the main two-piece bathroom covers everyones needs, and itself employs floor-to-ceiling tiling, a vanity with slow close cabinetry and moulded curve basin, and a large, angular freestanding tub with its own wall niche.
The homes core consists of its lounge and living rooms, with the kitchen and dining spaces secured between them. The lounge room is spacious enough to fit the whole family for movie nights, and features timber flooring, a gas point and ducted air conditioning. Opposite, the living room is especially spacious, flooded with natural light, and offers direct access to the alfresco. The kitchen and dining spaces between them serves as the homes halfway point, with the kitchen offering stone top benches, in-built 600mm BLANCO cooktop and oven and cabinetry all around. The lack of walls keeps the area feeling open, and provides backyard and pool views.
Just beyond the living room, 42 Harrington Street enjoys a generously sized, covered and paved alfresco entertainment area, easily customisable with multiple seating and dining arrangements and perfect for pool parties. The glass-fenced pool is large and has plenty of poolside bathing area, and the backyard beyond is easily maintained and private.
With its convenient close-to-everything location, and unique additions, 42 Harrington Street presents an excellent opportunity for small or younger families looking to engage with the esteemed Elderslie family home market. Call McLaren Real Estate today to get started.
Other features include:
• Land size – 677 square metres
• Council rates $450 approx. per quarter
• Walking distance to Camden Preschool, Elderslie Public and High Schools, and multiple parks and reserves
• Deep driveway and large carport provide opportunities for the garage to be used as a secondary, private living area
• Ceiling fans and ducted air conditioning throughout
Disclaimer:
All information contained herein is gathered from sources we deem to be reliable. However, we cannot guarantee its accuracy and interested persons should rely on their own enquiries.
If you have any enquiries please contact McLaren Real Estate direct on Display phone number














































