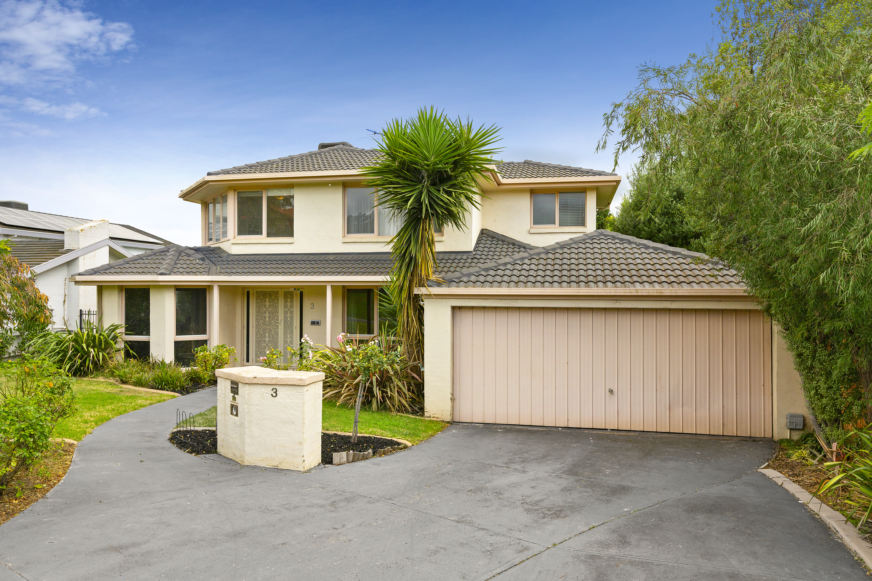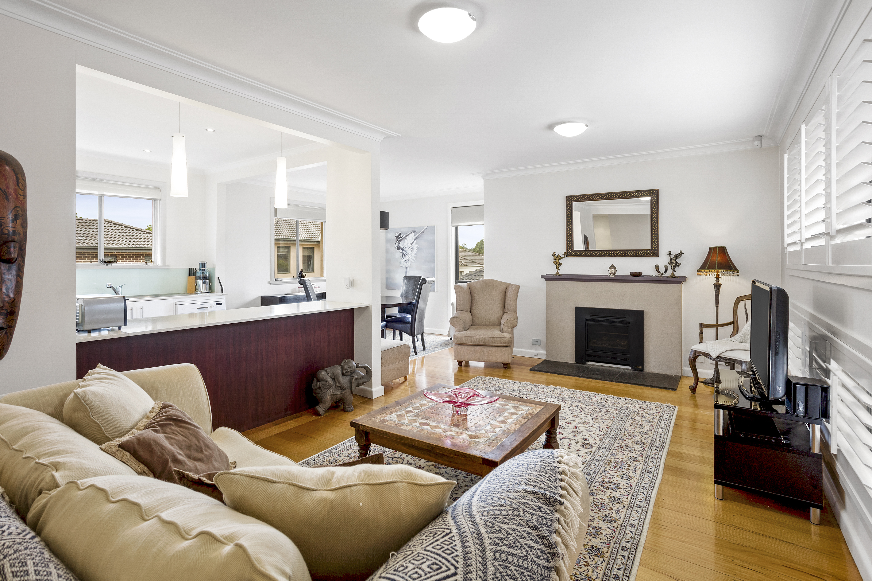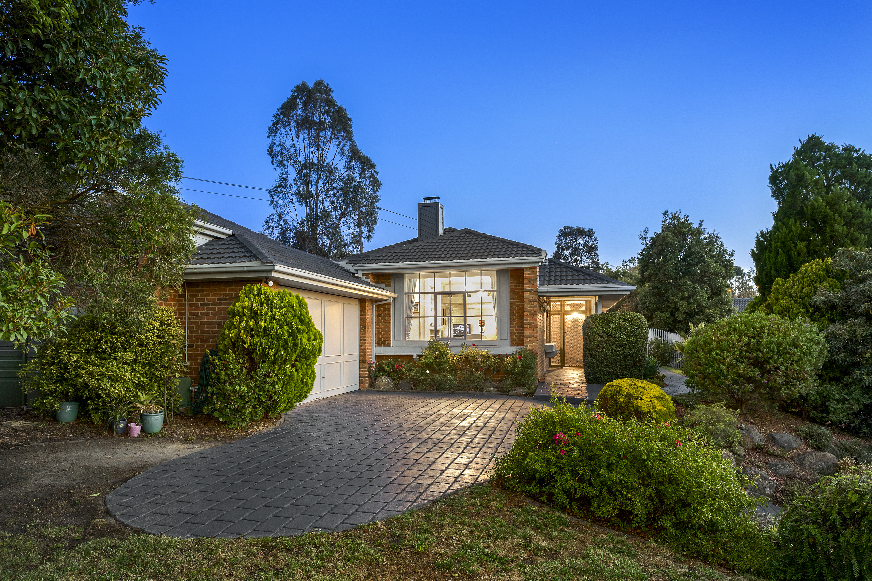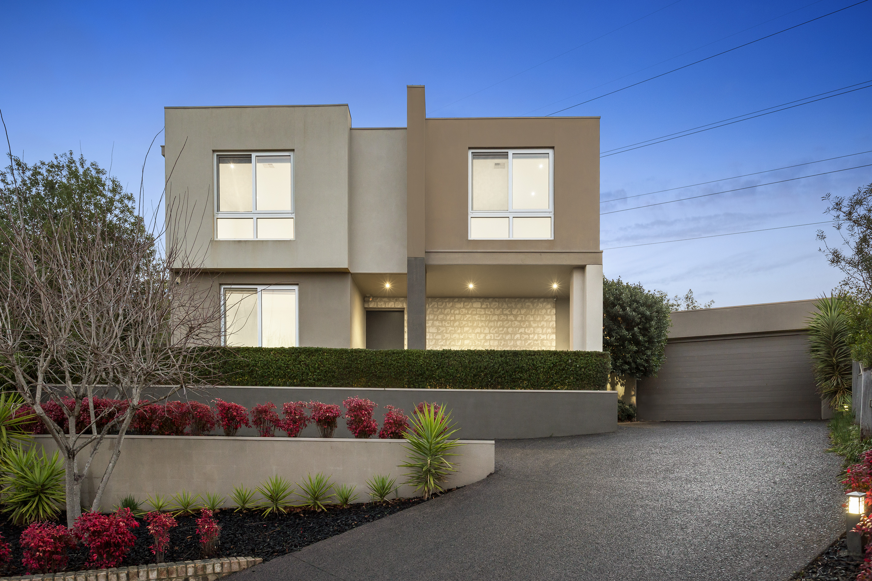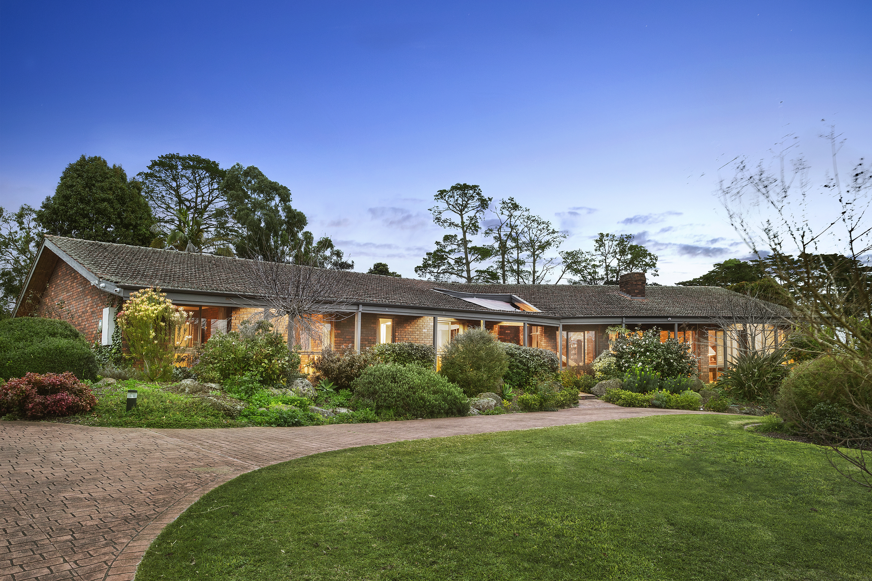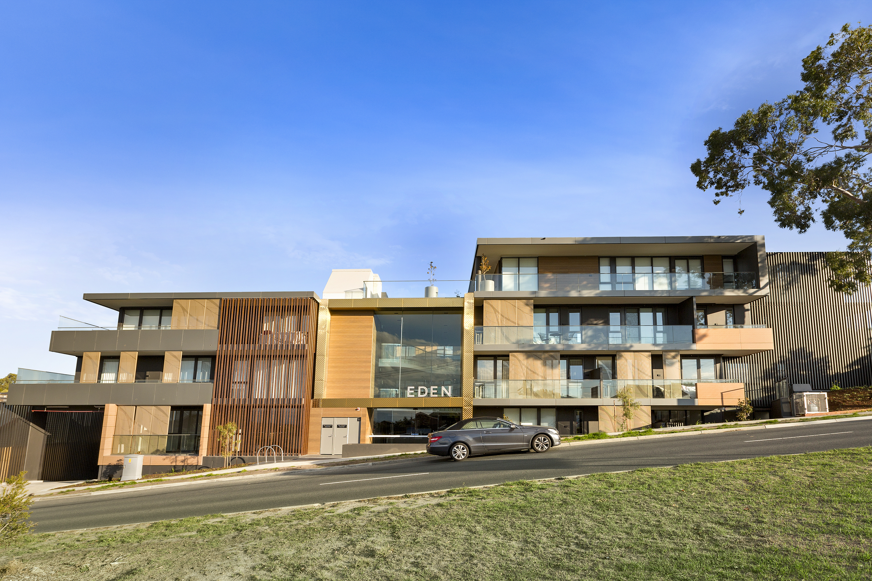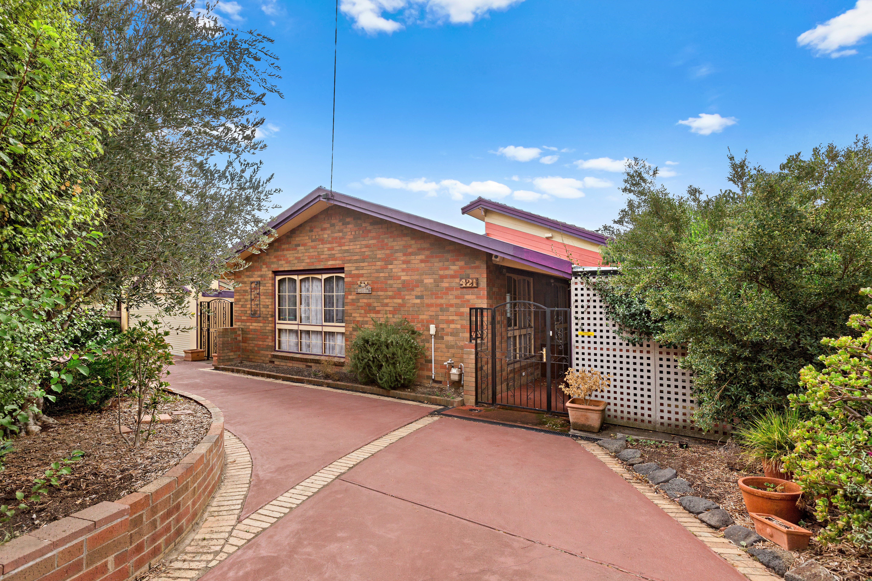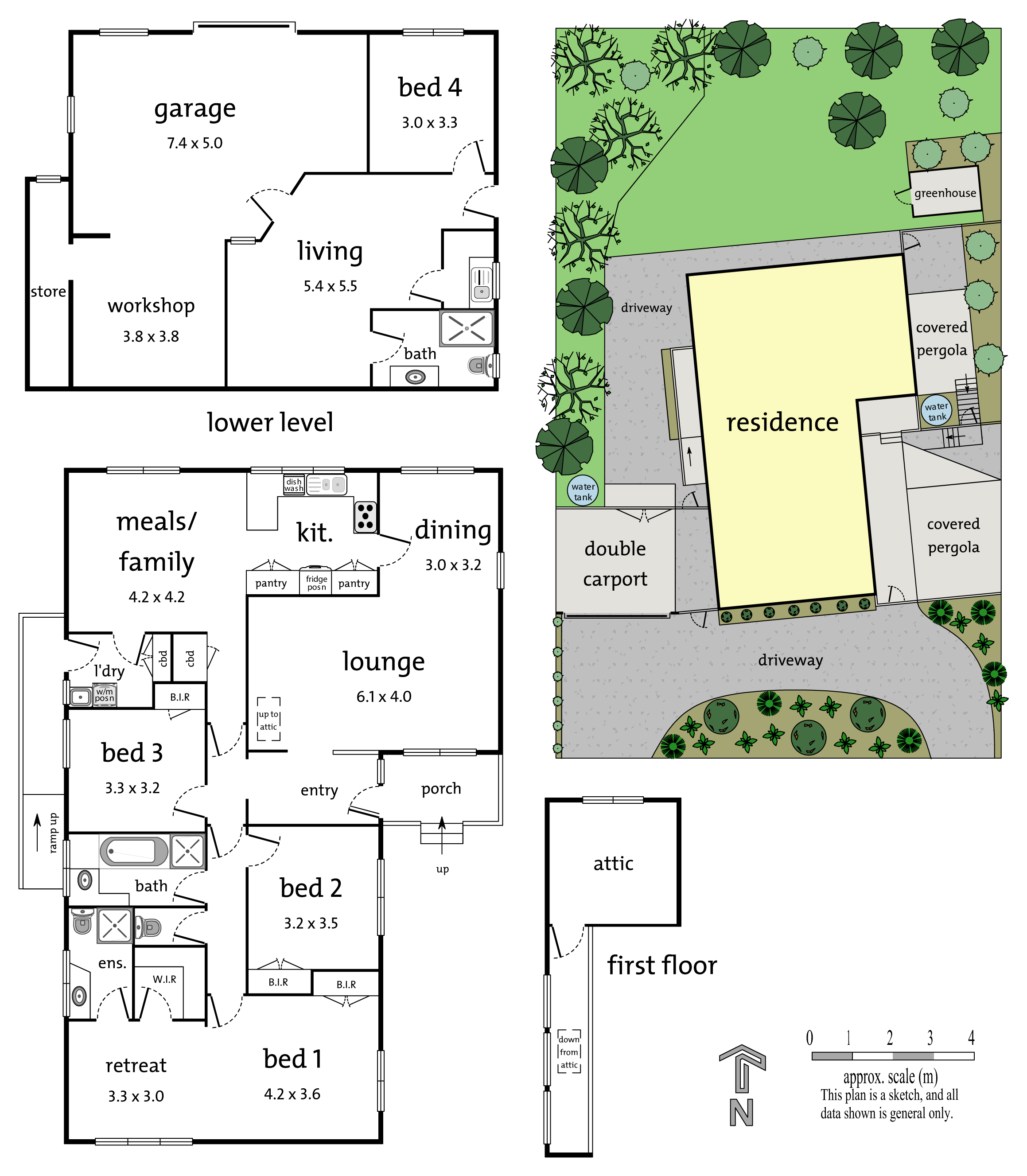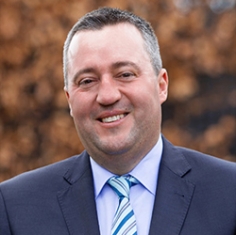For more details and viewing please call Philip Webb - Ringwood on Display phone number
Dont waste your time drafting plans and queuing in line at council offices waiting for approval. Located in one of Templestowes most convenient addresses, all that time-consuming work has been done for you.
Boasting approved plans and permits for two 4 bedroom side-by-side dwellings, youre free to give your tradies the green light for construction the moment the keys to this exciting property are in your hand. Once built, your brand new homes will stand in a coveted pocket offering fantastic access to The Pines Shopping Centre, Serpells Primary School, Templestowe College, Ruffey Lake Park and bus services.
Currently occupying the prized 790sqm (approx.) allotment is a quality brick veneer home offering an abundance of family accommodation. Set over two levels, there are generous living zones, four spacious bedrooms and great outdoor entertaining.
The entry level features a formal lounge/dining room and a separate family/meals area are serviced by an open kitchen fitted with a stainless-steel oven and cooktop. Three bedrooms are also to this floor including the lavish master equipped with its own retreat, ensuite and walk in robe.
Adding versatility, the lower level features an additional living space alongside the fourth bedroom and third bathroom. This floor could be used as self-contained accommodation, a teenage retreat or home office.
Perfect for tradies or adventure seekers, theres plenty of space for cars, caravans and boats with a circular driveway, double carport and garage on site. Theres also a workshop, water tanks and ample storage throughout including an attic.
Please contact the agent to view a copy of the plans and permits.
If you have any enquiries please contact Philip Webb - Ringwood direct on Display phone number

