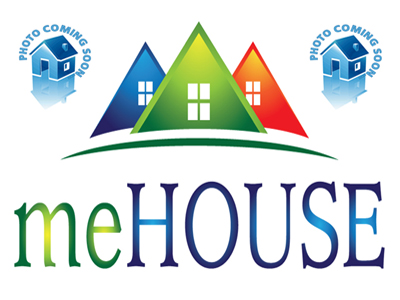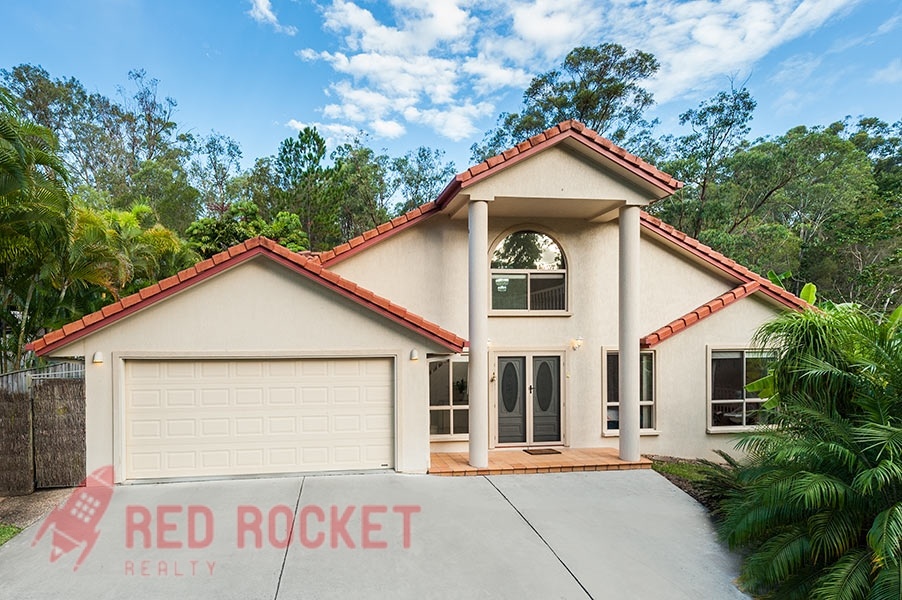For more details and viewing please call Red Rocket Realty on Display phone number
View by private inspection only, see map for directions.
This home has been perfectly designed for the growing family, a place where the kids can safely roam free and you can effortlessly entertain while creating lifelong family memories for years to come.
Positioned on a very private 1784 Square meters, tucked away among the trees, this quiet retreat will exceed all expectations. With plenty of natural light the modern kitchen and open-plan living areas flow out to a covered entertaining area, surrounded by peaceful wild life and a leafy ambiance . Downstairs also features 3 spacious bedrooms, all with built in wardrobes and 2 with split system air conditioners. The large modern kitchen has beautiful views to natural surrounds and has access directly to the garage...making it easy for grocery shopping days.
Walk through the grand entrance up to the second level and you will find an enormous master bedroom with a parent’s retreat that covers nearly the entire second level, private balcony, built in wardrobes, air conditioning and an ensuite. The potential is huge with enough space to divide the master bedroom into multiple, still spacious rooms, if more rooms are required.
So quiet and private yet so close to all amenities, this family home will benefit from the newly approved Springwood Master Plan that includes a new Art Gallery, Theatre, town square and much more. It is located within a few minutes’ walk of bus stops, getting to the city is a breeze on bus 575 you will be there within 37 minutes. Conveniently located only a short 2 minute drive or 15 minute walk to Queensland’s most sought after private schools, John Paul College and St Edwards Primary School. The catchment schools, Springwood State high School and Springwood Central State School are only a brief 3 minute drive away or a short bus ride.
Also within minutes of local shopping centres, 7 minutes to the Hyperdome shopping centre and 15 minutes to Garden City Shopping Centre.
Features include:
- Four Spacious Bedrooms – all with built in wardrobes & three with air-conditioning
- Massive master bedroom with parents retreat, Ensuite and private Balcony.
- Two Bathrooms
- Two Separate living areas
- An additional kids/media room
- Plus a Study nook
- Spacious Kitchen with gas cook top, Bosch dishwasher and Breakfast bar
- All living areas overlooking the scenic backyard and outdoor entertainment area
- Double lock up garage with direct access to kitchen (bringing in groceries is no longer a struggle!)
- Keep cool with four reverse cycle air conditioners throughout
- Brand new carpet throughout
- Put your mind at ease with a Back to Base security System
- Covered outdoor entertainment area
- Cul-de-sac position, very private & quiet - safe for kids to play
If you have any enquiries please contact Red Rocket Realty direct on Display phone number

















