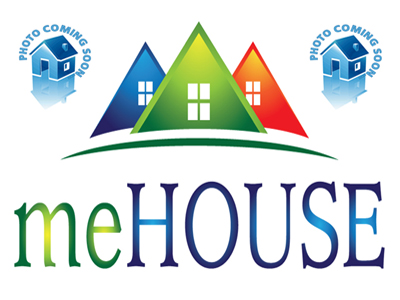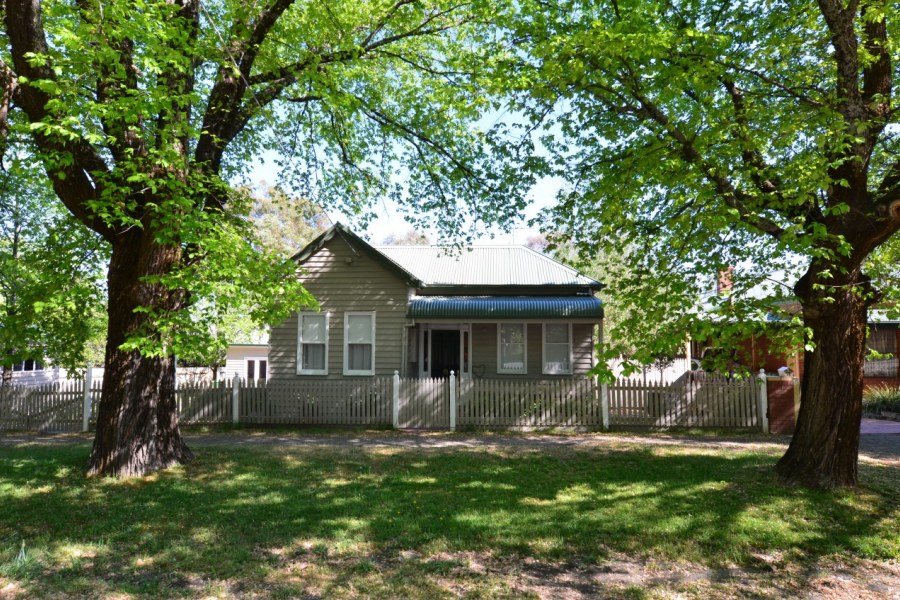For more details and viewing please call Indigo Real Estate on Display phone number
This home will certainly tick all the boxes for many buyers currently looking in central Beechworth. First and foremost this home is located in Beechworths most sought after tree-lined street where houses of this calibre are tightly held and rarely offered for sale. Secondly, all the hard work has been done on this home with only minor and personal finishing touches required. Thirdly, it is an easy stroll to all our wonderful local shops, cafes and restaurants. Fourthly, it has a ready-made Man Cave, and finally, the Price is Right!
This iconic renovated Beechworth Edwardian style home is located on an allotment of approx. 1012sqm and features 3 Queen-size bedrooms plus a good size single bedroom or home office, the master bedroom with built-in-robes. A wide hallway leads from the front door through to the rear of this home with floating Swedish timber floors throughout.
There is a spacious and stylish tiled bathroom with a large shower, bath and toilet and the laundry makes clever use of space and is concealed within the hallway with plenty of extra storage.
The split level kitchen, dining and lounge is ideally positioned for entertainers with the elevated kitchen offering excellent views to the outside deck and garden. The kitchen includes a dishwasher, gas cook top, pull out pantry and plenty of storage and windows surrounding the lower living area to welcome in plenty of light.
There is ducted reverse-cycle air-conditioning which keeps the house snug in the cooler winter months and a pleasant retreat from the summer heat. The home has been re-clad, re-wired, has new plaster throughout and all walls having been insulated.
Outside there is a large insulated man-cave, or teenager retreat, complete on a concrete slab with power and bi-fold doors, carpet, TV and Wi-Fi access. A small garden shed and established gardens at the front of the home lead through to the rear garden which is largely a blank canvas awaiting the new owners.
The current owner of this home is a genuine seller and is calling for fair and realistic Expressions of Interest to be submitted in writing (email) by 5pm on Tuesday 18th August to jamie@indigorealestate.com.au
For more information or to arrange an inspection call Jamie Horne on 0438 280 867
If you have any enquiries please contact Indigo Real Estate direct on Display phone number





















