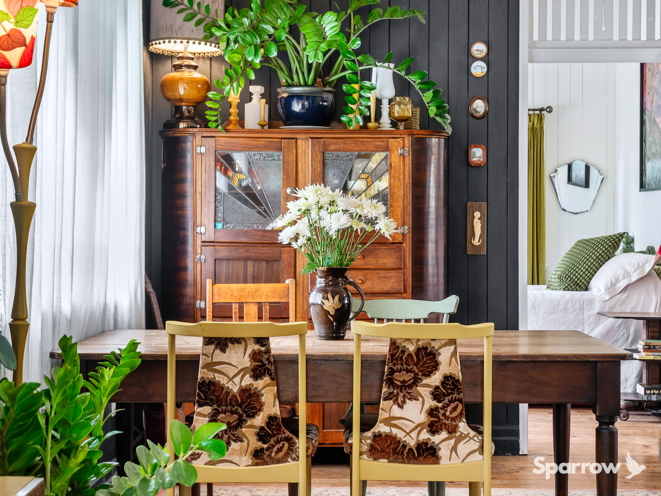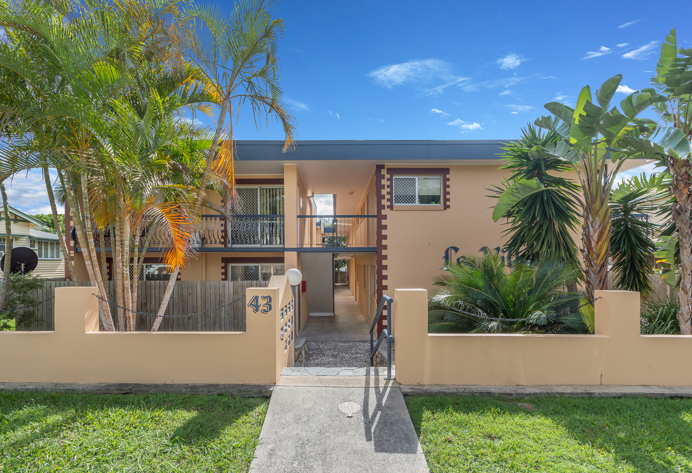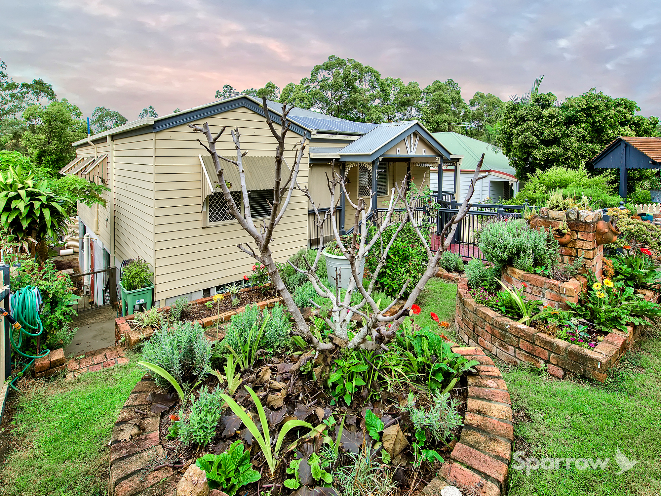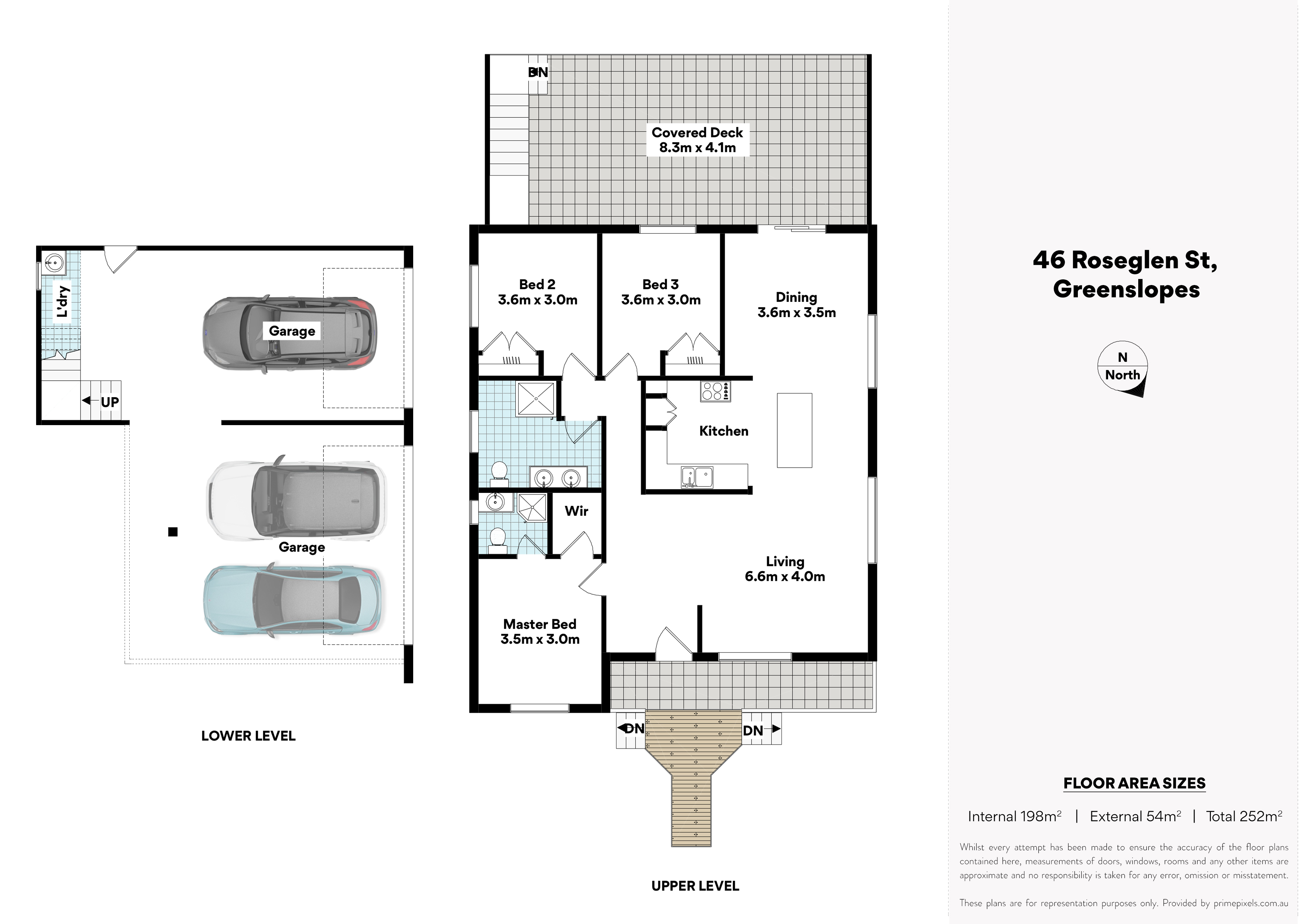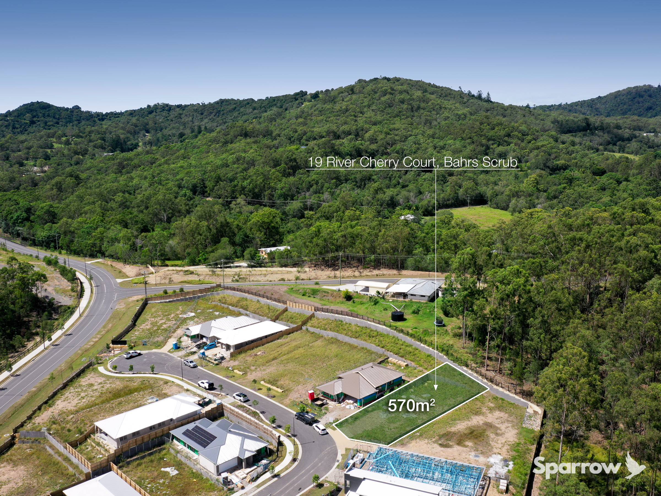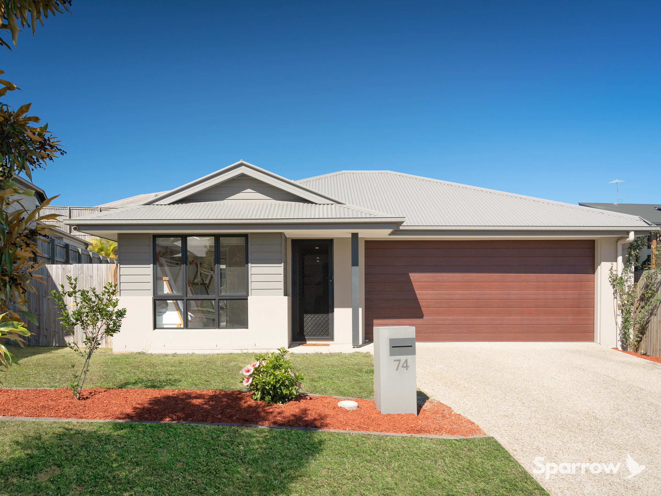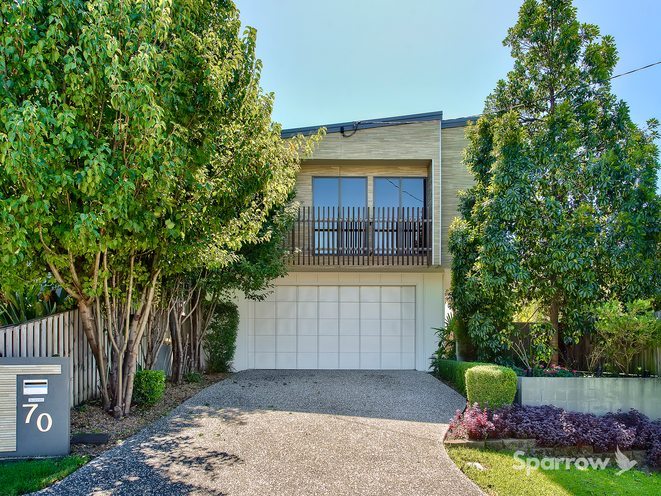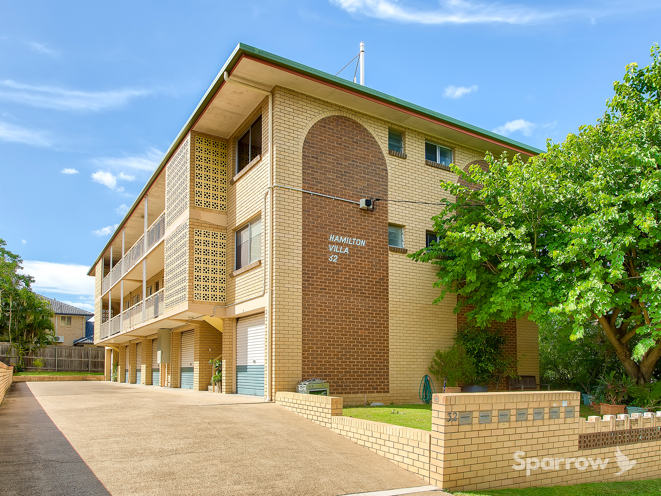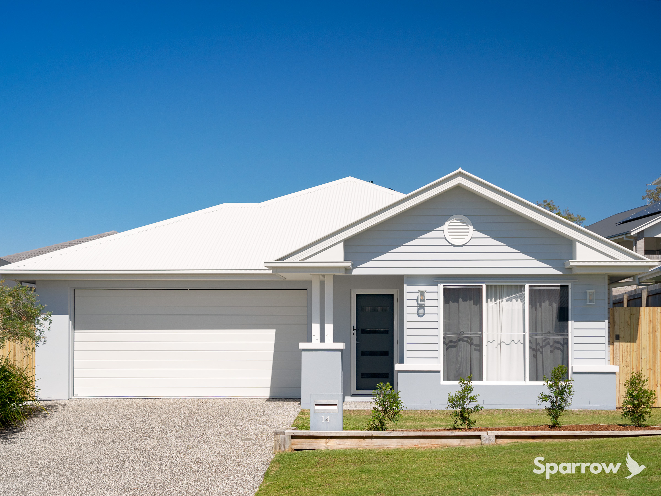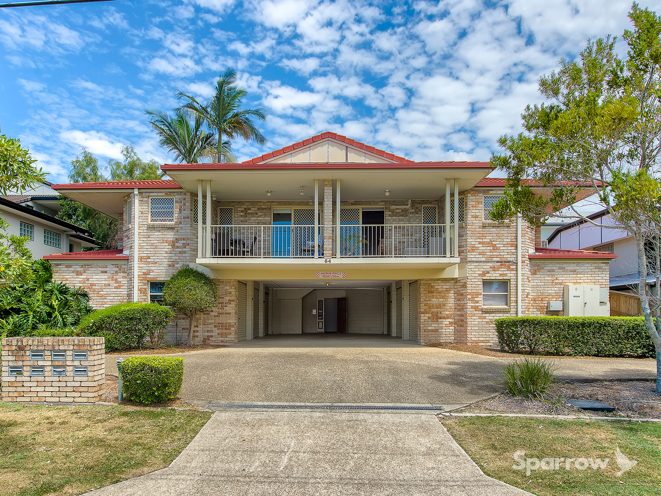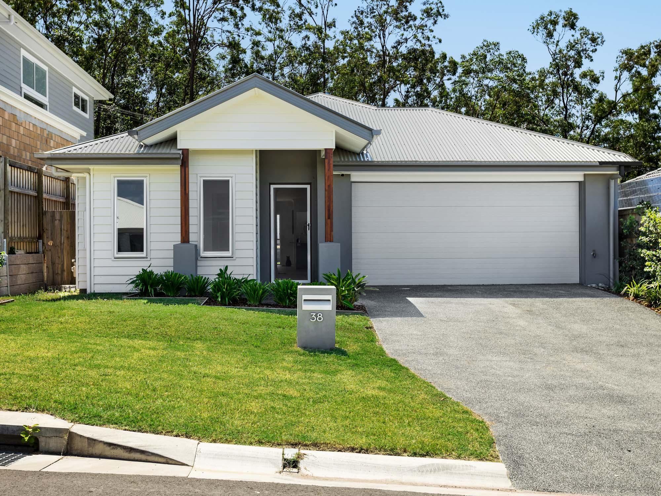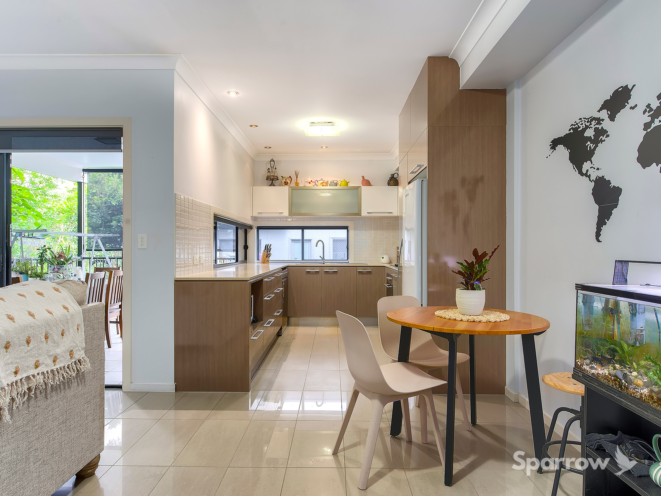For more details and viewing please call Sparrow Real Estate on Display phone number
Providing great street appeal, 46 Roseglen Street is nestled near the end of a quiet residential family street in the heart of Greenslopes and is only a short drive to the café and dining precincts of Stones Corner and the Brisbane CBD.
Backing on to Roseglen Street Nature Reserve, the home is presented with modern interiors, plenty of natural light, tastefully renovated bathrooms and with the home being legal height underneath, there is plenty of scope to add value.
Inside features a well-appointed, centrally located kitchen with 900mm gas oven, dishwasher, pantry and plenty of bench / cupboard space, spacious air-conditioned formal living area, formal dining area which transitions seamlessly to a massive covered rear deck, master bedroom with walk-in wardrobe and renovated en-suite and a tastefully renovated main bathroom which services the two remaining built-in bedrooms.
Under the home is a laundry and large open area currently allowing for three garaged vehicles. With the ceiling at legal height, this area of the home provides plenty of potential to expand on an already generous family home.
Minutes from the Greenslopes Private and Princess Alexandra hospitals, this lovely residence falls within the Greenslopes State School catchment and highly sought-after Cavendish Road State High School catchment. Greenslopes Mall is moments away along with great access to the pacific motorway and Greenslopes Bus-way.
Additional Features:
Front porch
Led light windows
Solar system
Stair access to underneath from the rear deck
Polished timber floors to the bedrooms
High ceilings throughout
BBQ on deck included
Wishing well
Garden shed and rainwater tank
One double remote lock-up garage
One single lock-up garage
LPG gas to the property
Prep to Year 6 - Greenslopes State School [1.7 kilometres]
Year 7 to Year 12 - Cavendish Road State High School [3.5 kilometres]
Greenslopes Mall - 900 metres
Greenslopes Private Hospital - 1 kilometre
Greenslopes Busway - 2.4 kilometres
Walking distance to bus stops at Nicholson Street and Logan Road
Stones Corner Café and Dining Precinct - 2.5 kilometres
Close proximity to Greenslopes veloway
Brisbane CBD - 7 kilometres
If you have any enquiries please contact Sparrow Real Estate direct on Display phone number

