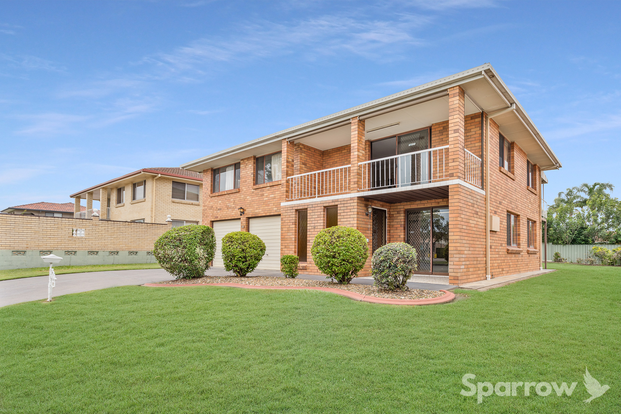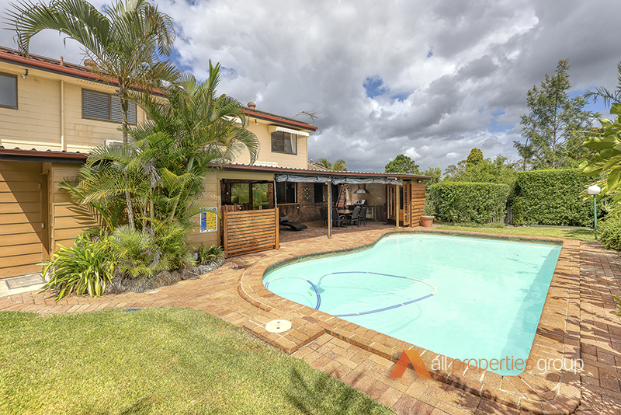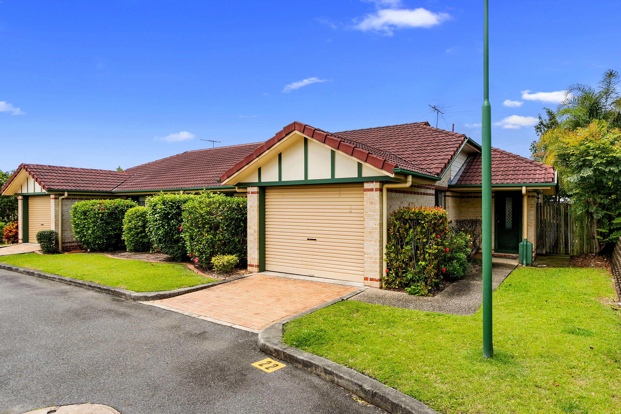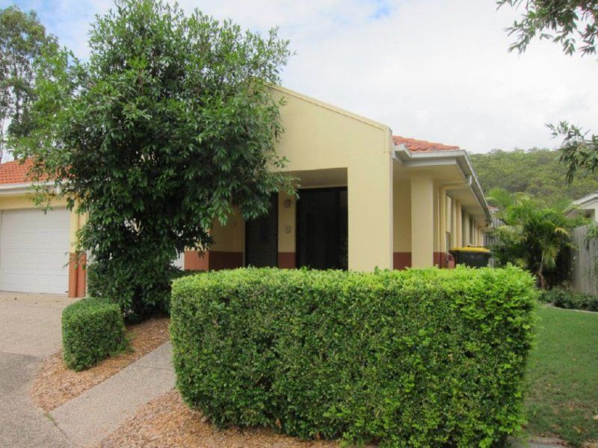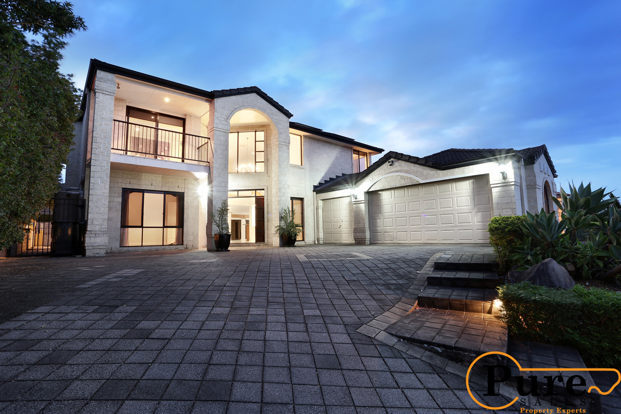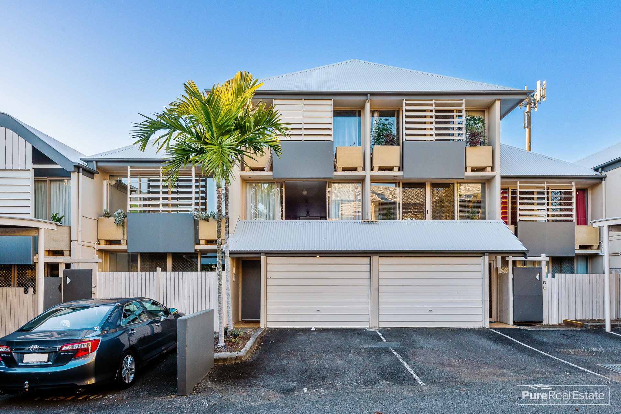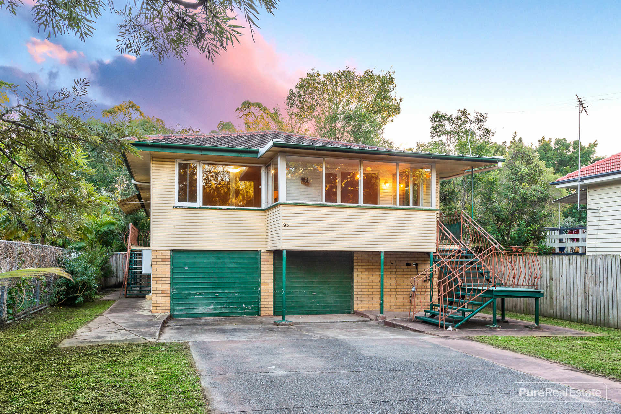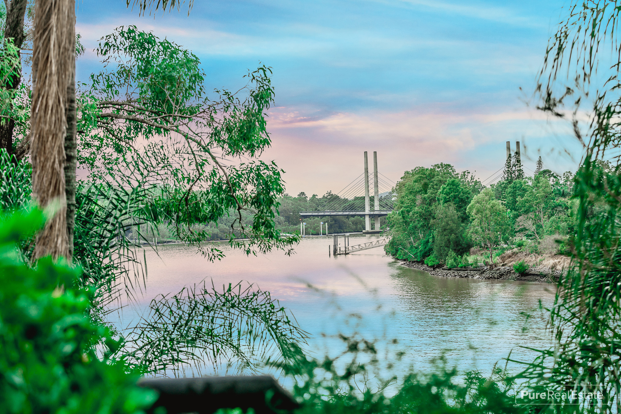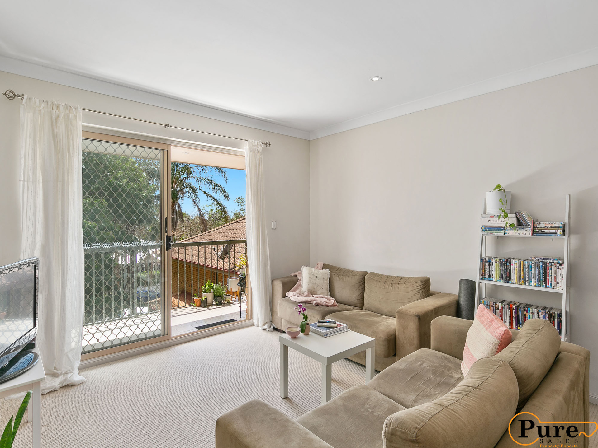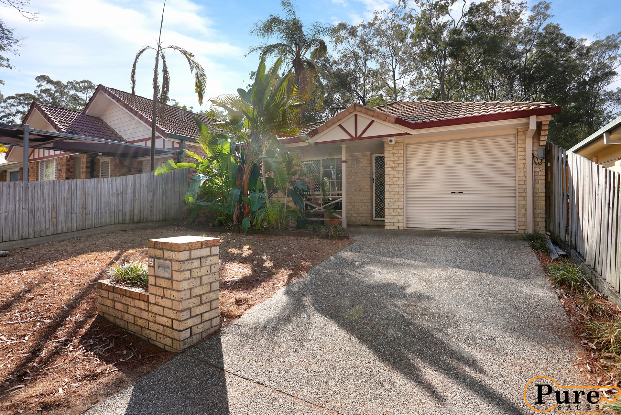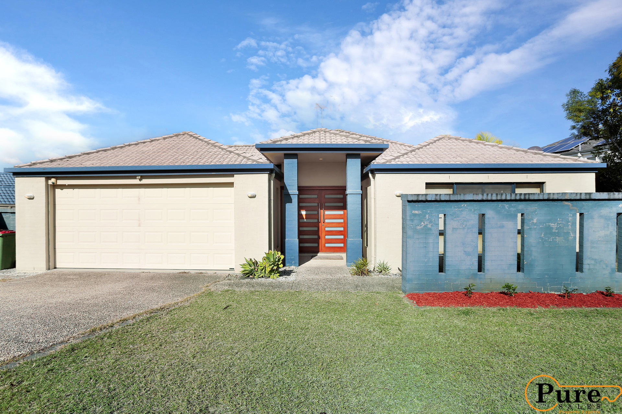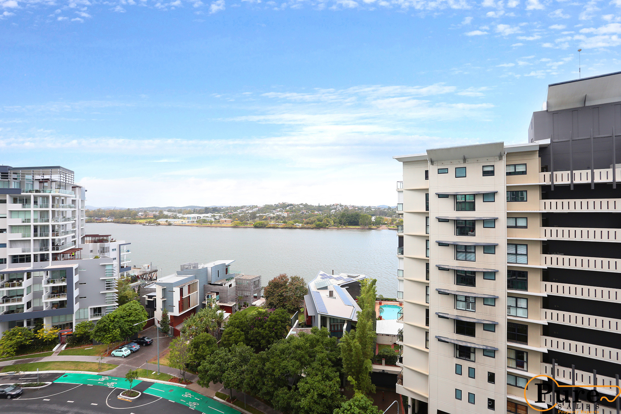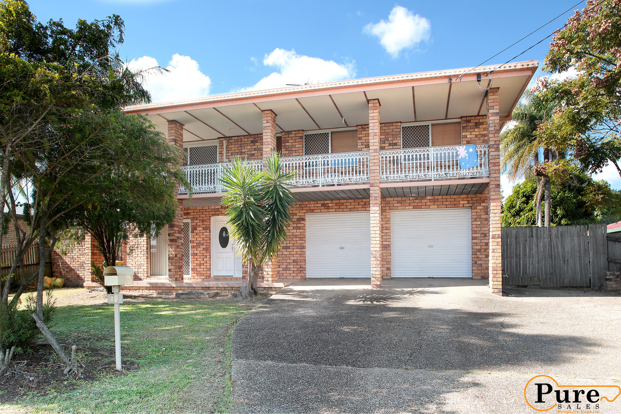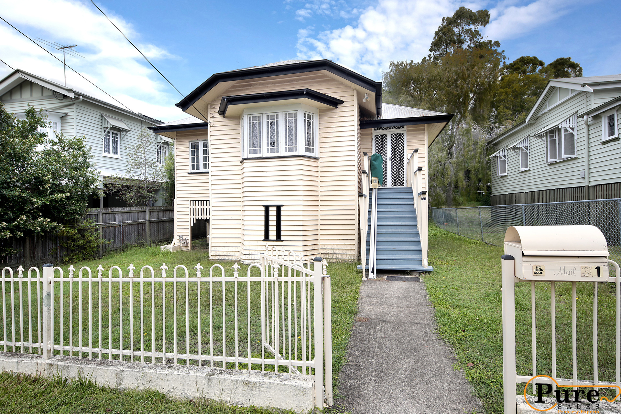For more details and viewing please call Pure Real Estate Group Pty Ltd on Display phone number
Experience how life is meant to be lived, with space to breathe and room to entertain. This massive 2 level 44 square (408m2) home impresses all. From the imposing double timber front doors of the entrance foyer with 5.4 metre high void with chandelier and Tasmanian oak staircase, to the low maintenance backyard with entertainer’s in-ground pool with water feature.
This Clarendon built quality home has 9 foot ceilings giving the home a feel of space, light and air. You step into the porcelain tiled foyer with the polished Tasmanian oak stairs leading up on the right and the polished timber floored home office, on the left, followed by the formal lounge & dining room with cream coloured wool carpet and custom made swag and tail curtains and then to a multi usable media room, ideal as a home theatre or games room. On the right is the heart of the home the ultimate in custom made kitchens boasting American oak cabinets and pantry, galaxy granite countertops & hooded 90cm stainless steel Blanco gas stove top with wok burner and fish grill. The kitchen has 2 family rooms adjacent and leads out onto the paved and timber decked entertainment area the highlight of which is the landscaped in-ground heated pool perfect for BBQ’s and kids parties all year round.
Upstairs is the second living area with balcony displaying views looking out over Carindale plus main bathroom, linen/storage room and the very spacious bedrooms, more like sanctuaries for kids. The main bedroom has mirrored walk-in robe plus ensuite with spa bath, perfect for relaxing with a glass of wine, scented candles and Neil Young playing in the background.
Boasting:
House was constructed by Clarendon homes and is 44 squares (408m2)
9 foot ceilings & Tasmanian oak stairs
American oak custom made kitchen cabinets plus galaxy granite countertops
Porcelain tiles downstairs and 19mm hardwood parquetry floor upstairs
Reverse osmosis water filter under sink
Fully ducted aircon by Carrier plus ducted Vacuum-maid throughout
To protect the family, stainless steel security screens plus security cameras with DVR
Saltwater swimming pool
Highly sought after Mansfield State High Catchment
Elevated 841m2 of land guarded by remote control steel gates and intercom
If you have any enquiries please contact Pure Real Estate Group Pty Ltd direct on Display phone number

